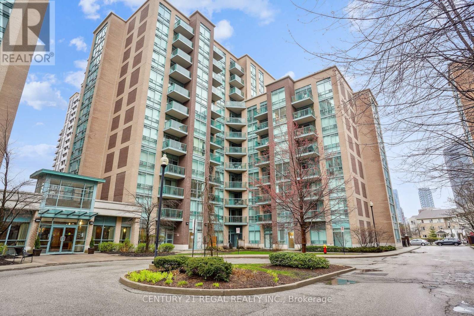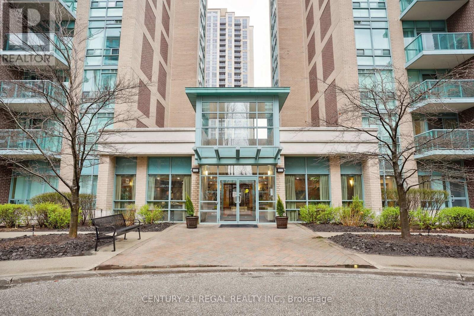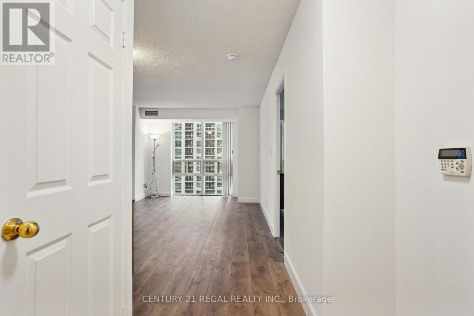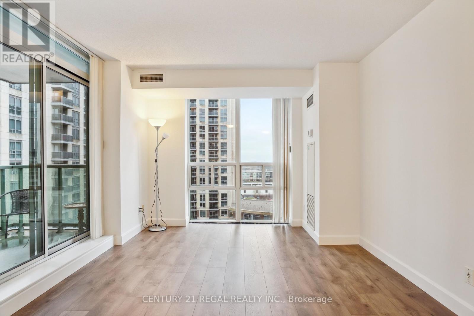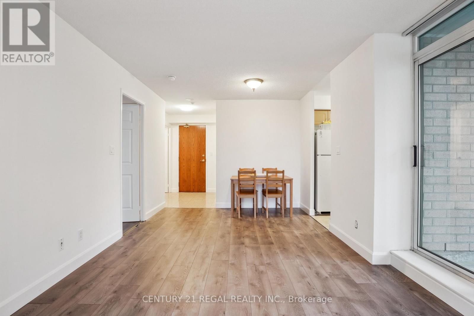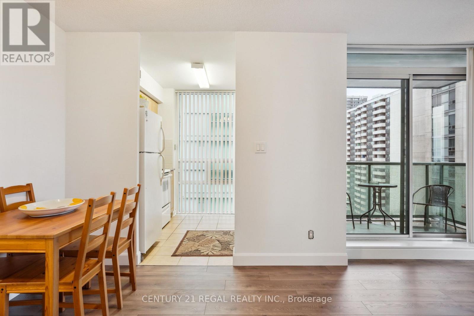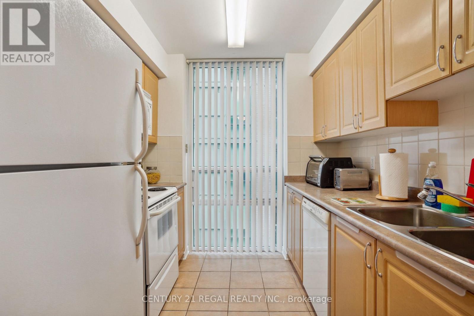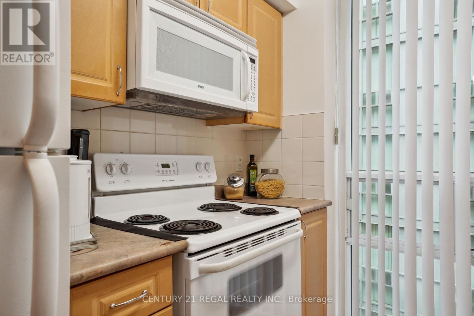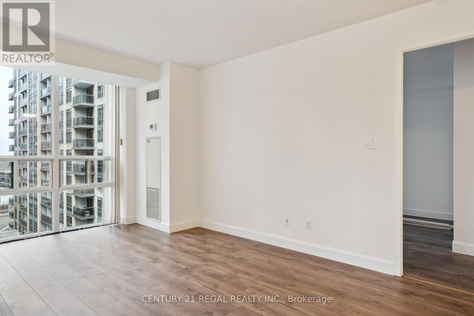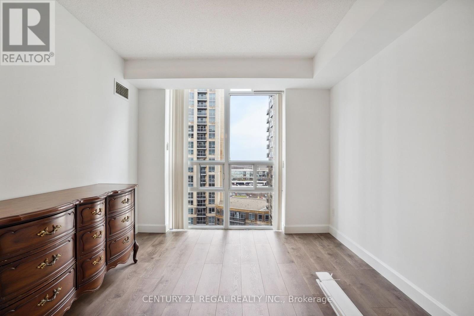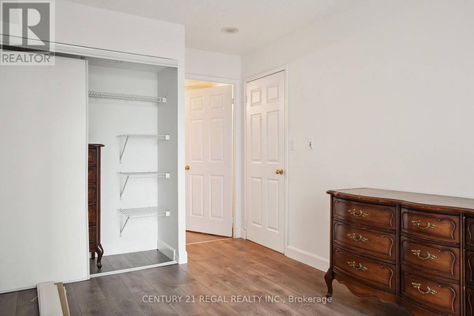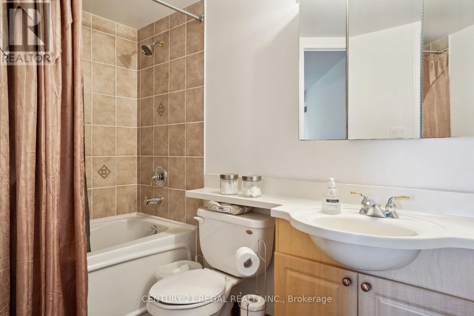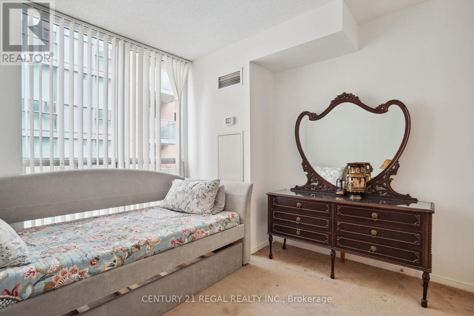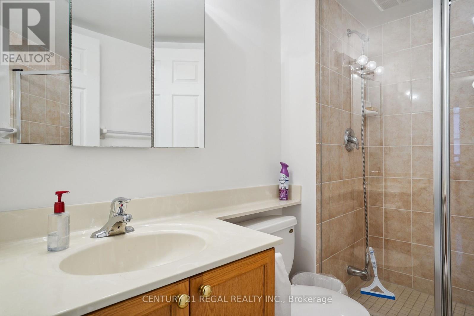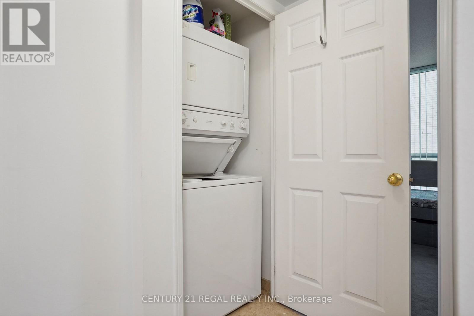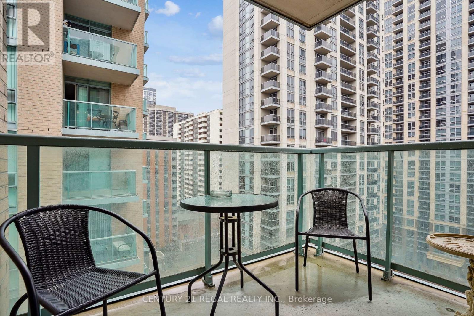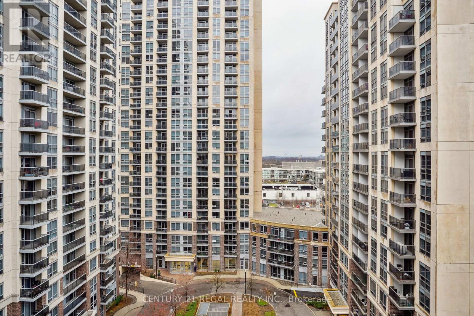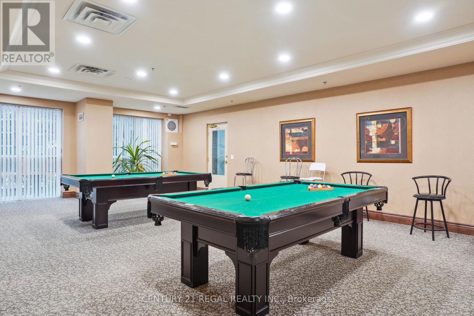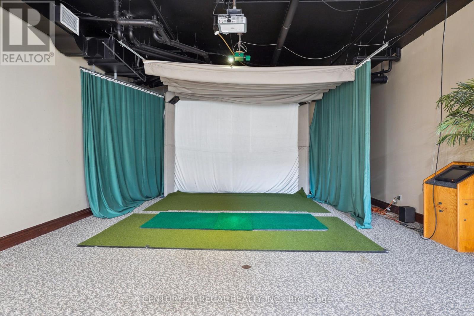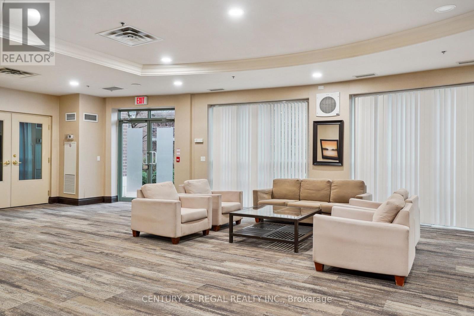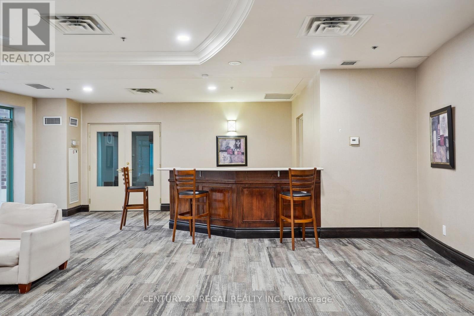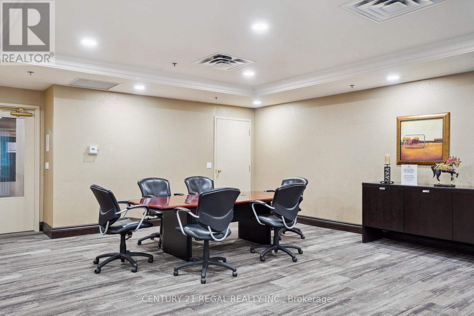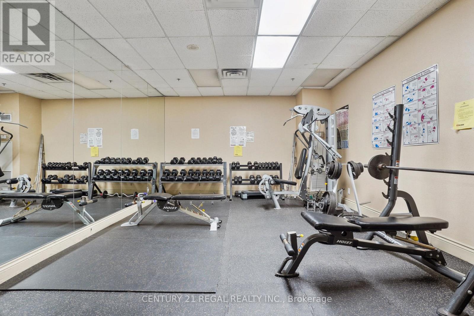1004 - 9 Michael Power Place Toronto, Ontario M9A 0A5
$3,000 Monthly
Highly sought out 2-bedroom, 2-bathroom corner suite in the desirable community of Islington City Centre West in Etobicoke. This turnkey unit offers 815 sq. ft. of functional living space, it boasts a spacious primary bedroom with a 4-piece ensuite. Enjoy breathtaking city and lake views from the southwest-facing balcony and floor-to-ceiling windows. The vibrant neighbourhood is alive with public art, creative spaces, and exciting new developments. Conveniently located steps from parks, schools, shops, and restaurants, with easy access to Islington TTC Station, Hwy 427, Toronto Pearson Airport, and CF Sherway Gardens. (id:60365)
Property Details
| MLS® Number | W12410105 |
| Property Type | Single Family |
| Community Name | Islington-City Centre West |
| AmenitiesNearBy | Park, Public Transit, Schools |
| CommunityFeatures | Pet Restrictions |
| Features | Balcony |
| ParkingSpaceTotal | 1 |
Building
| BathroomTotal | 2 |
| BedroomsAboveGround | 2 |
| BedroomsTotal | 2 |
| Amenities | Security/concierge, Exercise Centre, Recreation Centre, Party Room, Visitor Parking |
| Appliances | Dishwasher, Dryer, Microwave, Stove, Washer, Refrigerator |
| CoolingType | Central Air Conditioning |
| ExteriorFinish | Brick |
| FlooringType | Laminate, Tile, Carpeted |
| HeatingFuel | Natural Gas |
| HeatingType | Forced Air |
| SizeInterior | 800 - 899 Sqft |
| Type | Apartment |
Parking
| Underground | |
| Garage |
Land
| Acreage | No |
| LandAmenities | Park, Public Transit, Schools |
| SurfaceWater | River/stream |
Rooms
| Level | Type | Length | Width | Dimensions |
|---|---|---|---|---|
| Main Level | Living Room | 4.26 m | 3.05 m | 4.26 m x 3.05 m |
| Main Level | Dining Room | 4.26 m | 3.05 m | 4.26 m x 3.05 m |
| Main Level | Kitchen | 2.58 m | 2.45 m | 2.58 m x 2.45 m |
| Main Level | Primary Bedroom | 4.57 m | 2.75 m | 4.57 m x 2.75 m |
| Main Level | Bedroom 2 | 3.05 m | 3.05 m | 3.05 m x 3.05 m |
Nicolette Santos Ali
Salesperson
1291 Queen St W Suite 100
Toronto, Ontario M6K 1L4

