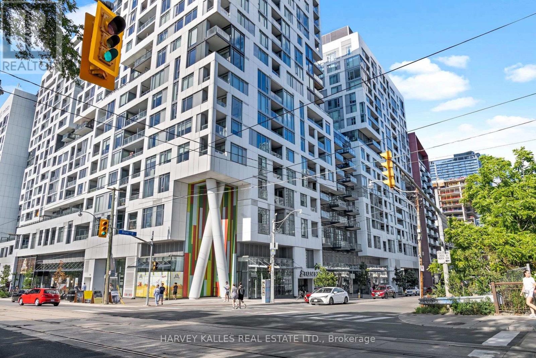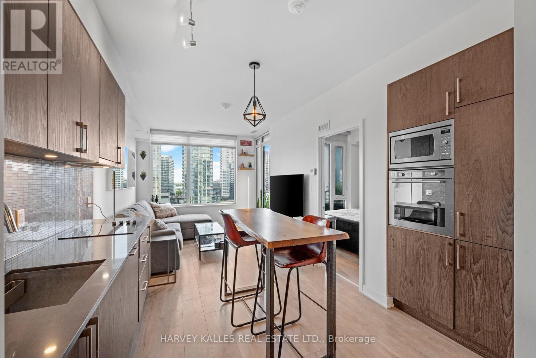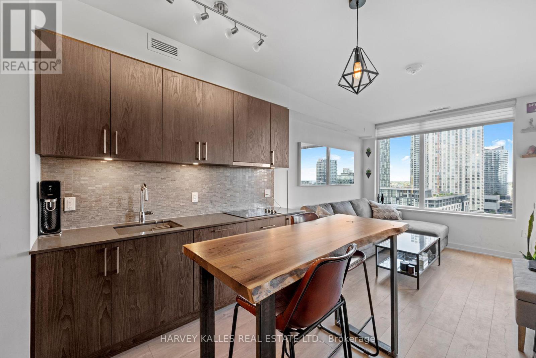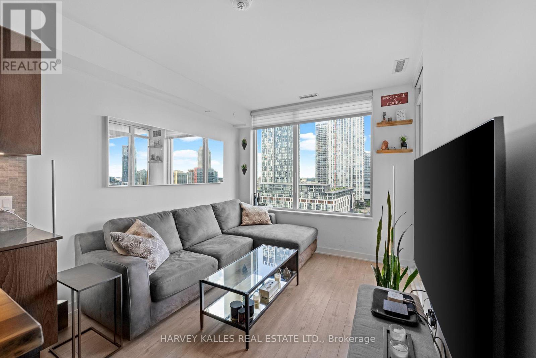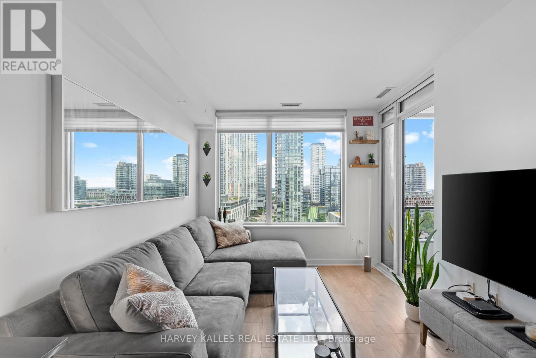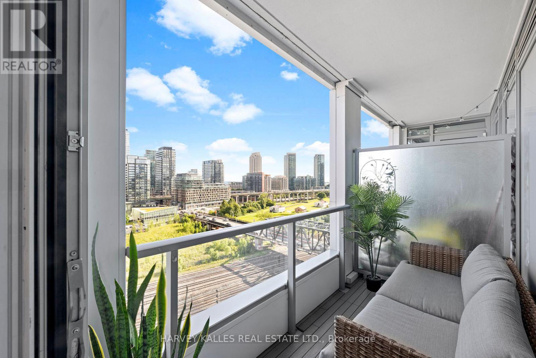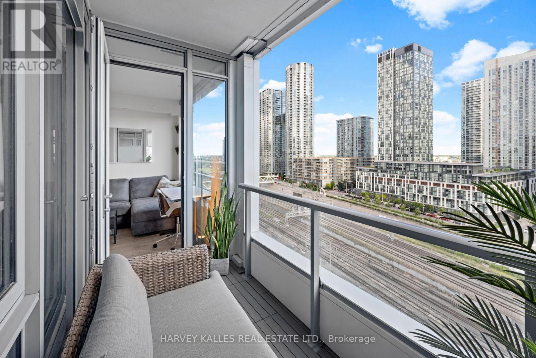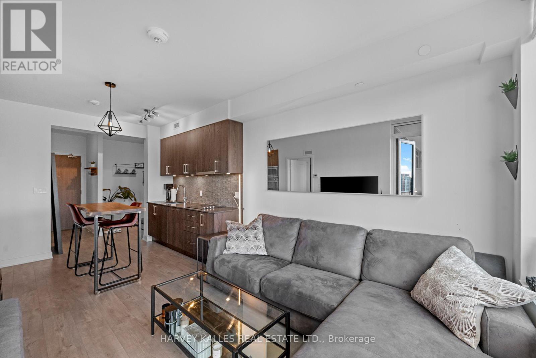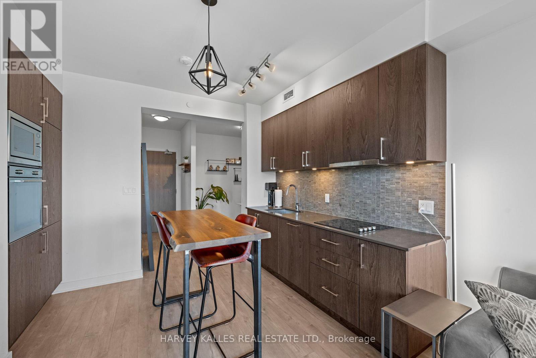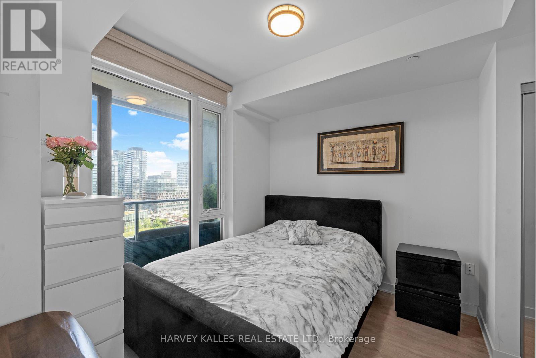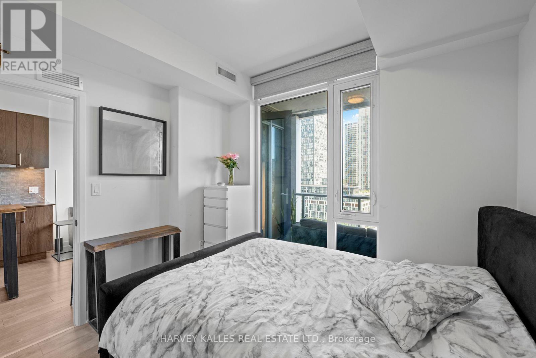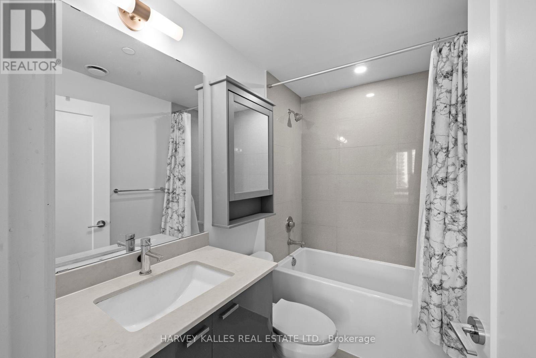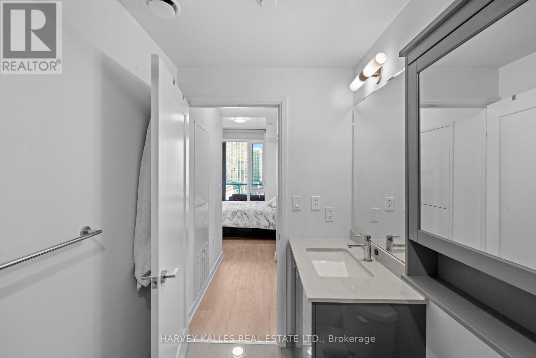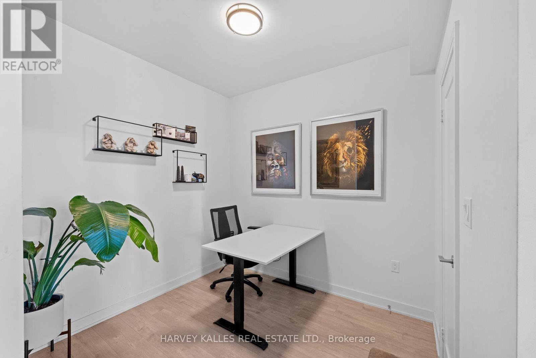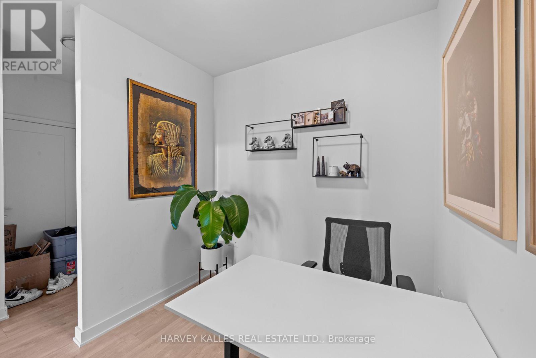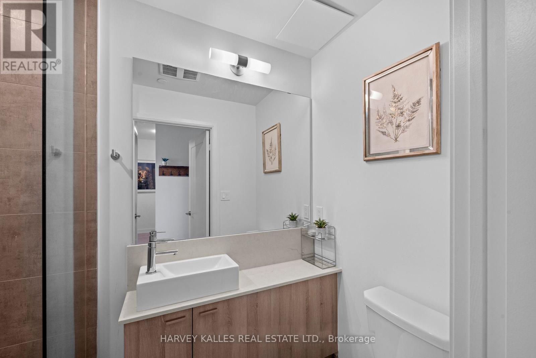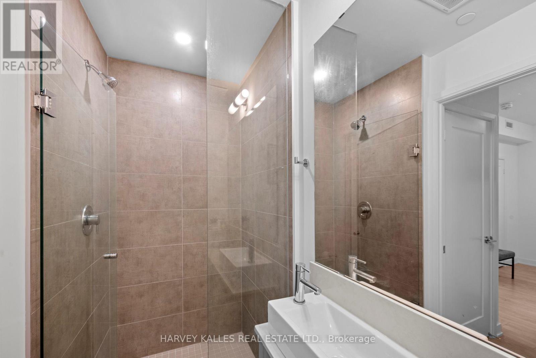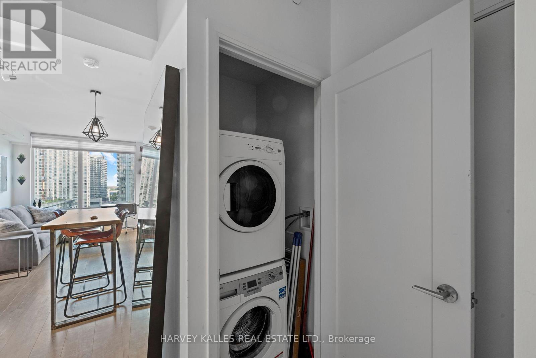1004 - 576 Front Street W Toronto, Ontario M5V 0P8
$2,800 Monthly
Experience the best of downtown living in this stylishly upgraded 1+Den suite (originally a 2-bedroom) and 2 bathroom at Minto Westside-one of Toronto's most vibrant and sought-after addresses. Offering 635 sq. ft. of intelligently designed space, this residence perfectly blends contemporary comfort with urban sophistication.The open-concept layout showcases hardwood flooring, floor-to-ceiling windows flooding the suite with natural light and offering bright south views. The sleek kitchen features integrated appliances, quartz countertops, modern cabinetry, and a spacious island, ideal for casual dining or entertaining.The primary bedroom provides a tranquil retreat spa-inspired 4-piece bath, ample storage, while the versatile den functions beautifully as a home office, guest room, or can easily be converted back into a second bedroom to suit your lifestyle needs. A second 3-piece bathroom, in-suite laundry, and private balcony complete the suite's thoughtfully curated design. Included is a locker for added convenience.Residents enjoy access to world-class amenities, including:Rooftop pool and sundeck with BBQs and panoramic city viewsFully equipped fitness centre and yoga studioElegant party and meeting rooms24-hour concierge and security. Located in the heart of King West, steps from The Well, Farm Boy, LCBO, transit, and Toronto's best dining, shopping, and entertainment, this suite offers the perfect balance of luxury and lifestyle-ideal for executive tenants or young professionals seeking a dynamic urban address. Tenant pays for hydro and water (Provident)(Parking available at an additional cost) (id:60365)
Property Details
| MLS® Number | C12510432 |
| Property Type | Single Family |
| Community Name | Waterfront Communities C1 |
| AmenitiesNearBy | Park, Public Transit, Hospital |
| CommunityFeatures | Pets Allowed With Restrictions, Community Centre |
| Features | Balcony, Carpet Free |
| ParkingSpaceTotal | 1 |
| PoolType | Outdoor Pool |
| ViewType | View |
Building
| BathroomTotal | 2 |
| BedroomsAboveGround | 2 |
| BedroomsTotal | 2 |
| Amenities | Exercise Centre, Visitor Parking, Storage - Locker, Security/concierge |
| Appliances | Dishwasher, Dryer, Microwave, Stove, Washer, Refrigerator |
| BasementType | None |
| CoolingType | Central Air Conditioning |
| ExteriorFinish | Concrete |
| FireProtection | Security Guard |
| FlooringType | Hardwood |
| HeatingFuel | Natural Gas |
| HeatingType | Forced Air |
| SizeInterior | 600 - 699 Sqft |
| Type | Apartment |
Parking
| Underground | |
| Garage |
Land
| Acreage | No |
| LandAmenities | Park, Public Transit, Hospital |
Rooms
| Level | Type | Length | Width | Dimensions |
|---|---|---|---|---|
| Main Level | Living Room | Measurements not available | ||
| Main Level | Dining Room | Measurements not available | ||
| Main Level | Kitchen | Measurements not available | ||
| Main Level | Primary Bedroom | Measurements not available | ||
| Main Level | Bedroom 2 | Measurements not available |
Edward Abdou
Salesperson
2145 Avenue Road
Toronto, Ontario M5M 4B2

