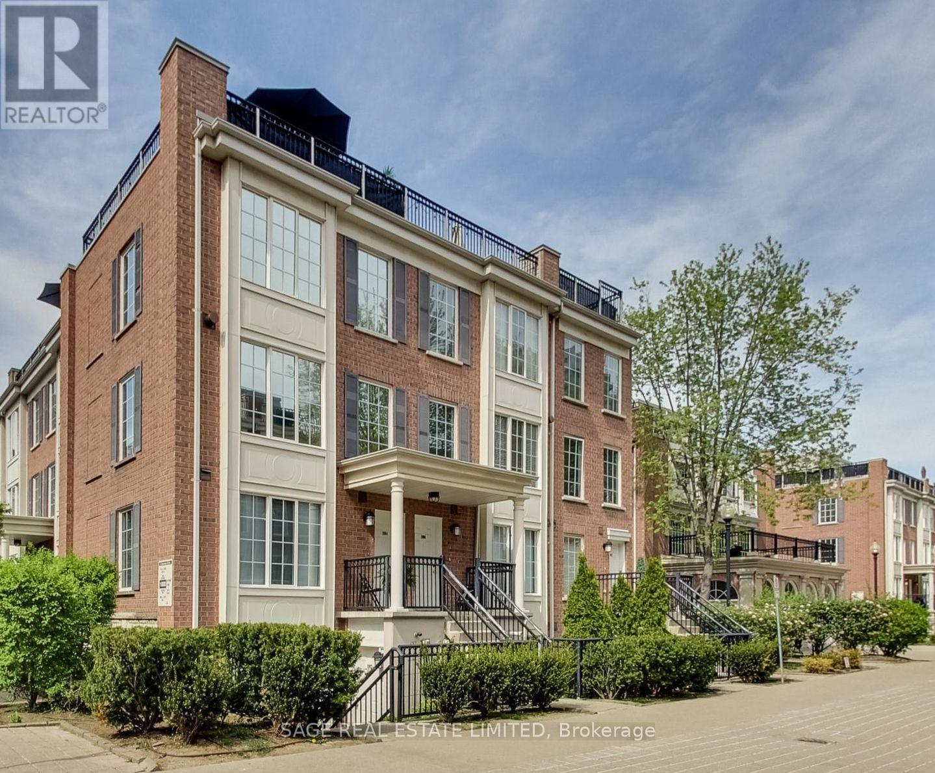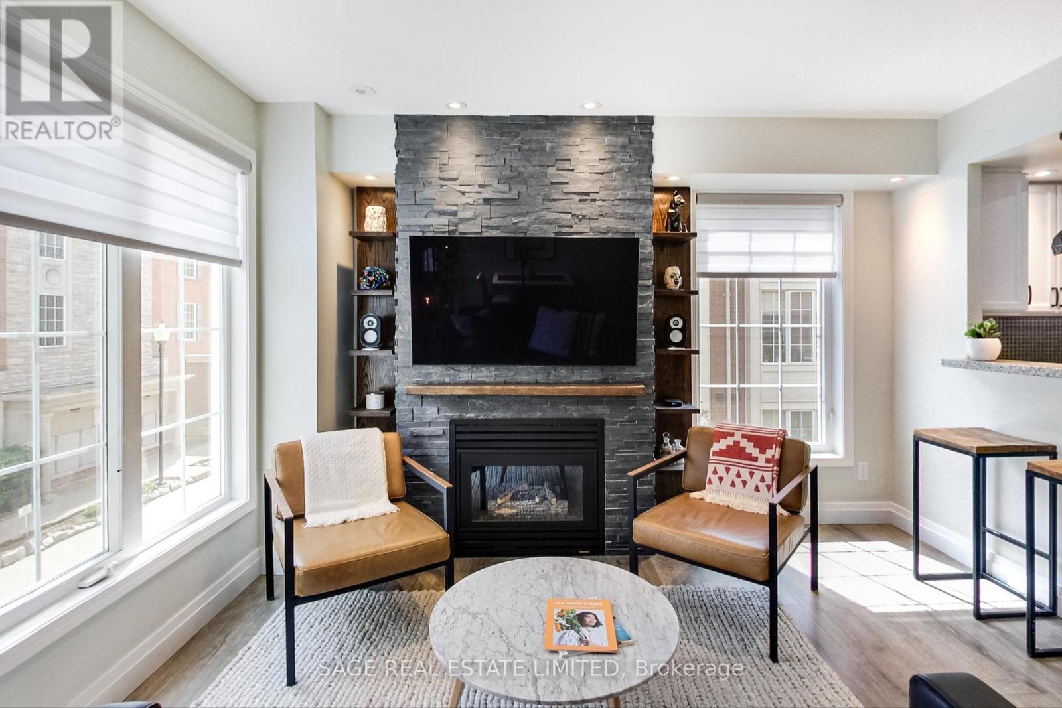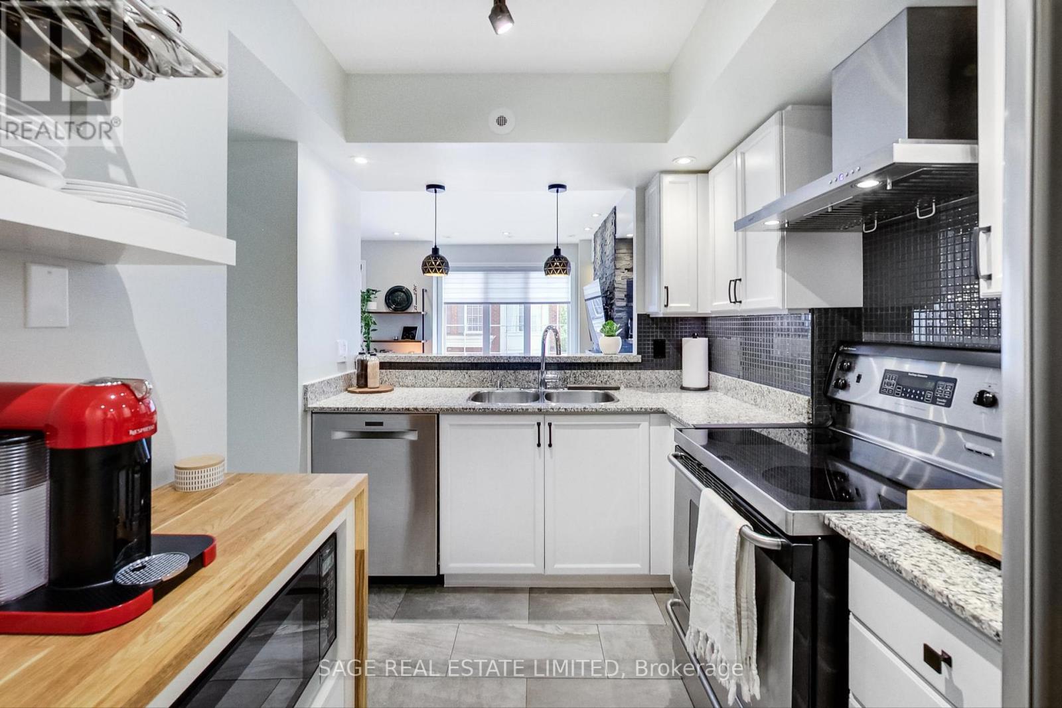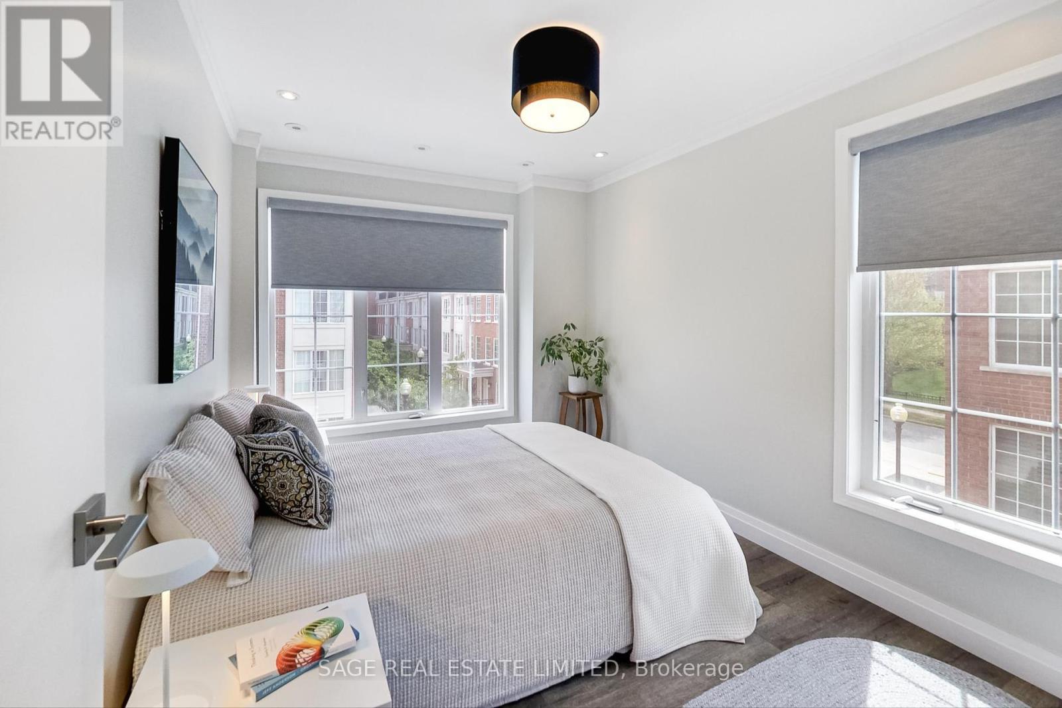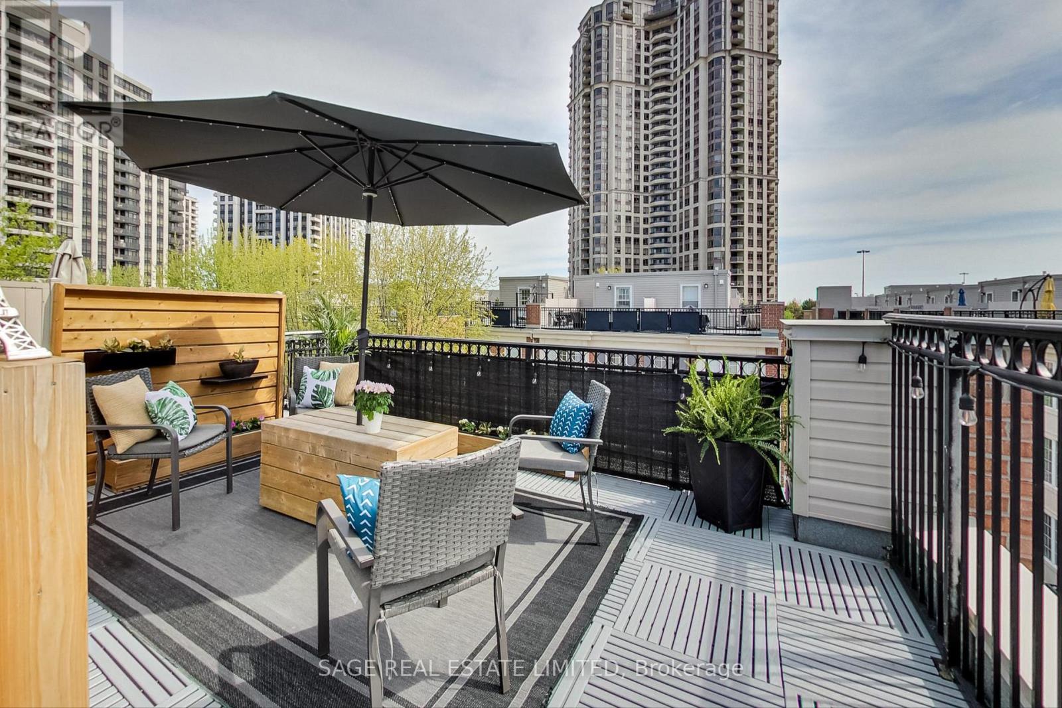1004 - 5 Everson Drive Toronto, Ontario M2N 7C2
$674,900Maintenance, Heat, Water, Insurance, Parking, Common Area Maintenance, Electricity
$1,024.30 Monthly
Maintenance, Heat, Water, Insurance, Parking, Common Area Maintenance, Electricity
$1,024.30 MonthlyWelcome to this sun-filled, corner-unit townhouse in the heart of Willowdale East, where modern upgrades blend seamlessly with everyday comfort. Featuring two bright bedrooms and an additional den that's perfect for your work-from-home setup or a cozy reading nook. This home's functional layout has everything you need, including smooth ceilings, fresh contemporary flooring, updated tile in the entry and kitchen, sleek new baseboards, and a gas fireplace with a custom surround, as well as an updated Carrier AC unit (2024). The kitchen? A true showstopper with modern cabinetry, a striking backsplash, stainless steel appliances, and a breakfast bar that ties everything together. Custom-built-in closets throughout keep things organized. Up top, a southwest-facing private rooftop patio offers stunning skyline views ideal for sunset drinks or a peaceful morning coffee. All this steps from Sheppard-Yonge Station, great schools, green spaces, and every shop or dining option you could wish for: fast highway access, Avondale Park across the street, and almost everything right at your doorstep. The monthly maintenance fee includes all utilities and underground parking. This is the ideal home for families and professionals. City living at its best. (id:60365)
Open House
This property has open houses!
2:00 pm
Ends at:4:00 pm
Property Details
| MLS® Number | C12239297 |
| Property Type | Single Family |
| Community Name | Willowdale East |
| CommunityFeatures | Pet Restrictions |
| Features | In Suite Laundry |
| ParkingSpaceTotal | 1 |
Building
| BathroomTotal | 2 |
| BedroomsAboveGround | 2 |
| BedroomsBelowGround | 1 |
| BedroomsTotal | 3 |
| Age | 16 To 30 Years |
| Appliances | Water Heater |
| CoolingType | Central Air Conditioning |
| ExteriorFinish | Brick |
| FlooringType | Laminate |
| HalfBathTotal | 1 |
| HeatingFuel | Natural Gas |
| HeatingType | Forced Air |
| SizeInterior | 1000 - 1199 Sqft |
| Type | Row / Townhouse |
Parking
| Underground | |
| Garage |
Land
| Acreage | No |
Rooms
| Level | Type | Length | Width | Dimensions |
|---|---|---|---|---|
| Second Level | Primary Bedroom | 3.6 m | 2.7 m | 3.6 m x 2.7 m |
| Second Level | Bedroom 2 | 3.3 m | 1.8 m | 3.3 m x 1.8 m |
| Main Level | Living Room | 5 m | 3.7 m | 5 m x 3.7 m |
| Main Level | Kitchen | 3.3 m | 2.3 m | 3.3 m x 2.3 m |
Josh Randell
Salesperson
2010 Yonge Street
Toronto, Ontario M4S 1Z9
Leif Moore
Broker
2010 Yonge Street
Toronto, Ontario M4S 1Z9

