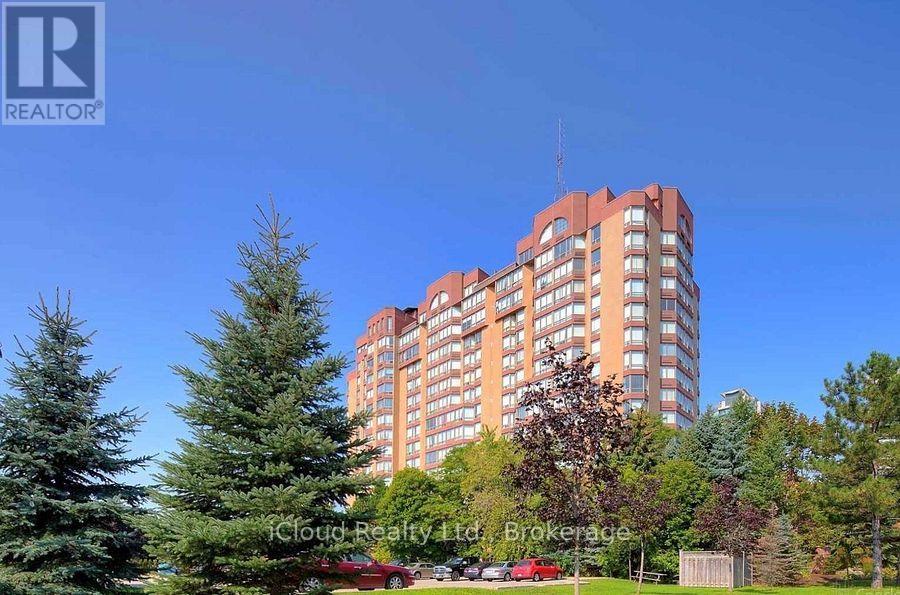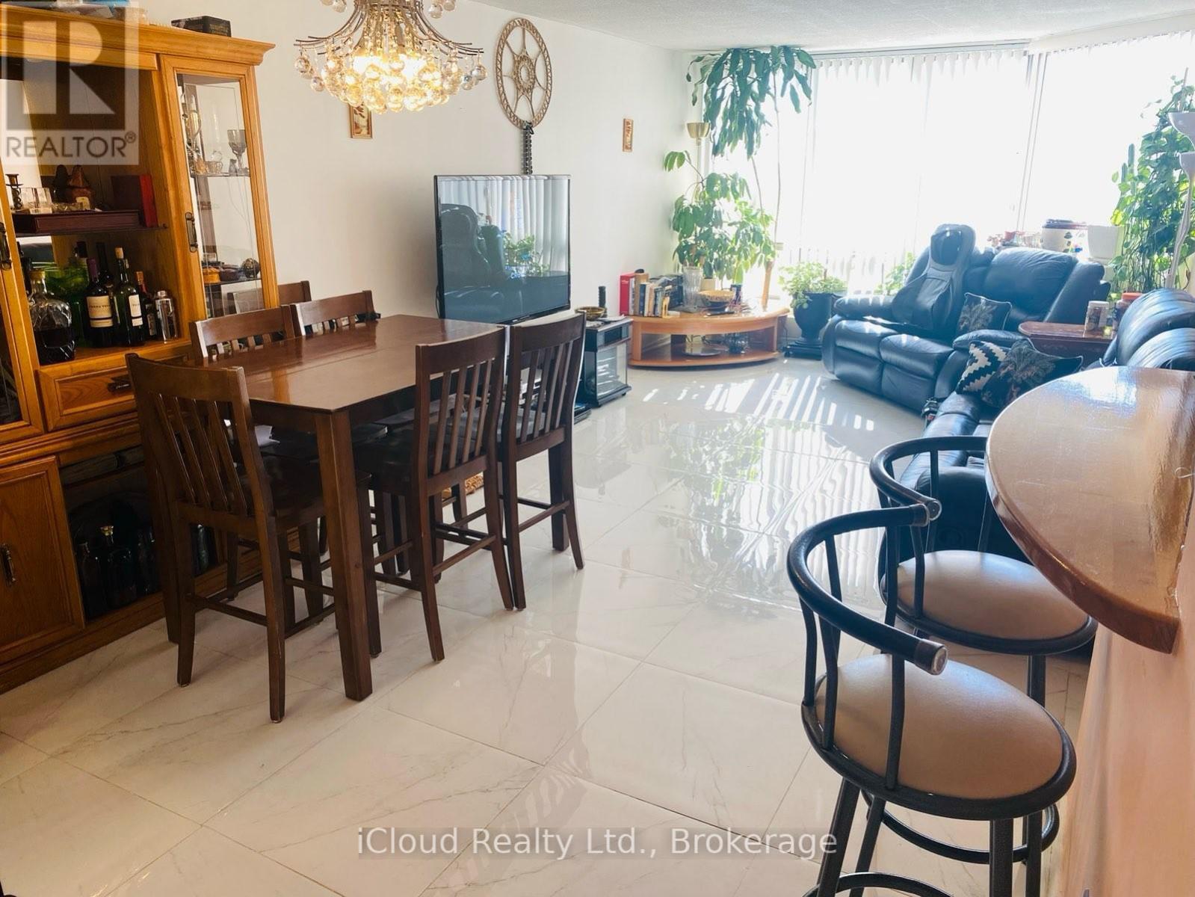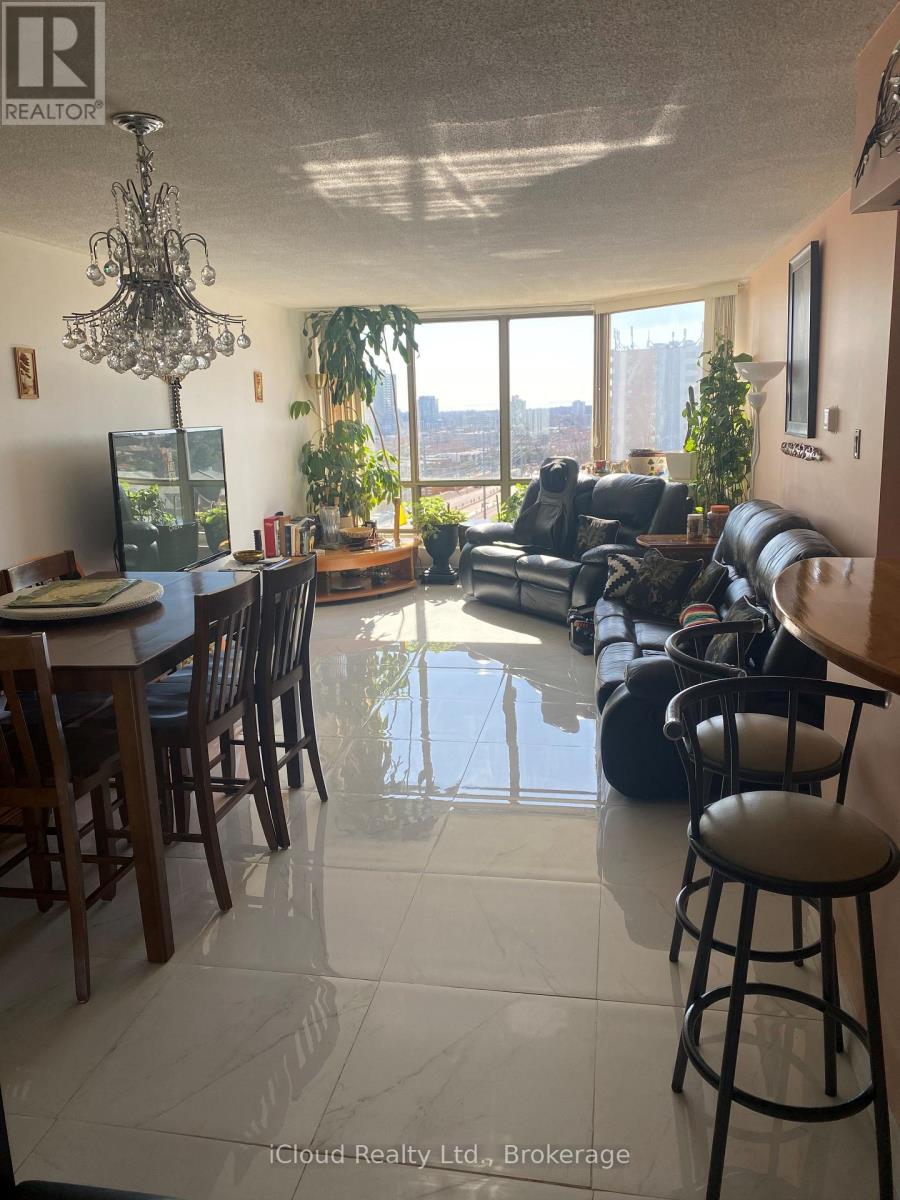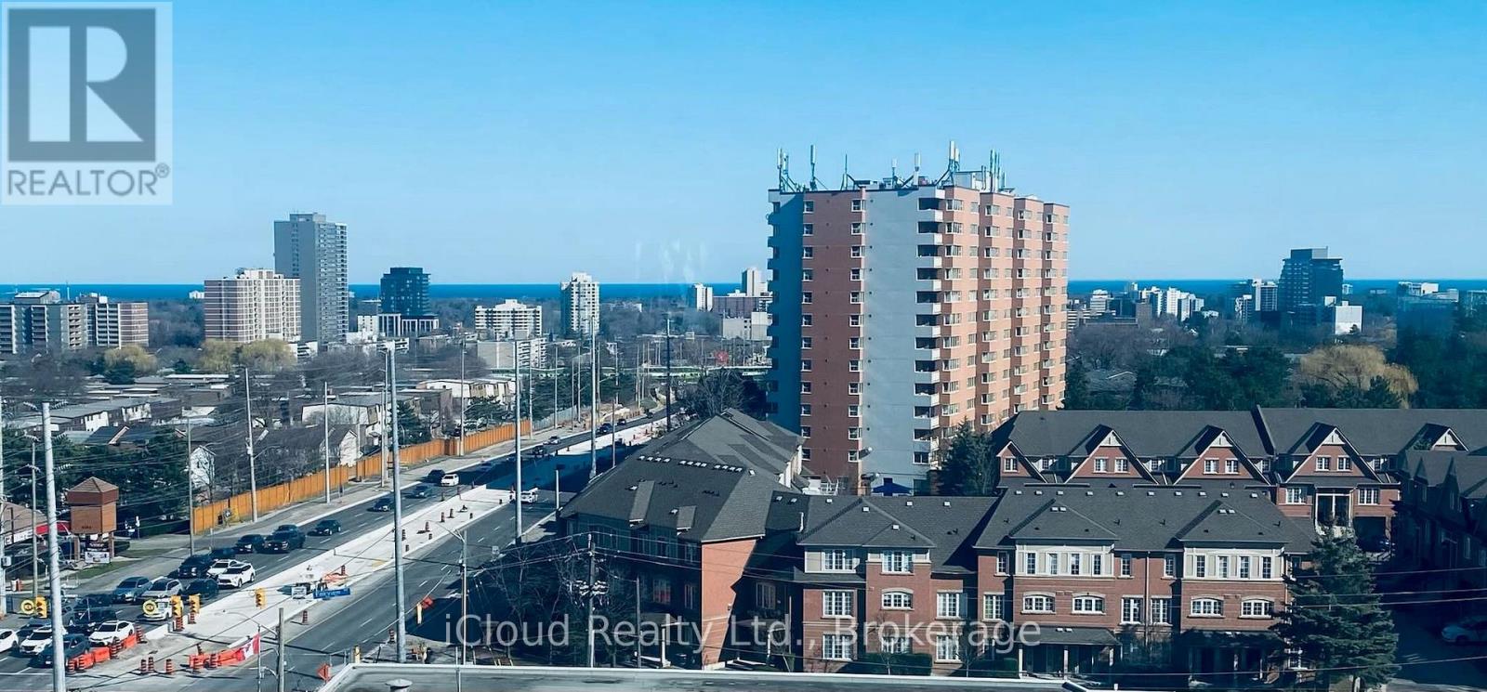1004 - 25 Fairview Road W Mississauga, Ontario L5B 3Y8
$579,900Maintenance, Water, Cable TV, Parking
$928 Monthly
Maintenance, Water, Cable TV, Parking
$928 MonthlyWelcome to this spacious 2 BR, 2 Bathroom, 2 Parking plus locker unit, which features an amazing wrap-around south view of Lake Ontario and City Skyline. The master bedroom offers a fully renovated luxury bathroom and a large walk-in closet, and the second bathroom is also partly renovated. The bright open-concept Living-Dining room features 24" beveled porcelain floor tiles and a large floor-to-ceiling south-facing window. A mirror door enhances the storage closet off the dining room. This building also offers a wide range of amenities, including an indoor pool, hot tub, sauna, fitness center, party room, and a rooftop lounge, as well as guest suites, visitor parking, and onsite security. An excellent location near Square One Shopping Centre, Restaurants, Entertainment, Recreation Centre, Libraries, Schools, Hospital, Transit and more. The Maintenance Fee includes full cable TV with hundreds of channels and unlimited high-speed internet, water, building insurance, parking. (id:60365)
Property Details
| MLS® Number | W12470861 |
| Property Type | Single Family |
| Community Name | Fairview |
| AmenitiesNearBy | Hospital, Public Transit, Schools |
| CommunityFeatures | Pets Allowed With Restrictions, Community Centre |
| ParkingSpaceTotal | 2 |
| PoolType | Indoor Pool |
| ViewType | View |
Building
| BathroomTotal | 2 |
| BedroomsAboveGround | 2 |
| BedroomsTotal | 2 |
| Age | 16 To 30 Years |
| Amenities | Exercise Centre, Party Room, Sauna, Visitor Parking, Storage - Locker |
| Appliances | Dishwasher, Dryer, Stove, Washer, Window Coverings, Refrigerator |
| BasementType | None |
| ExteriorFinish | Brick |
| FlooringType | Porcelain Tile, Tile, Ceramic |
| HeatingFuel | Electric |
| HeatingType | Forced Air |
| SizeInterior | 1000 - 1199 Sqft |
| Type | Apartment |
Parking
| Underground | |
| Garage |
Land
| Acreage | No |
| LandAmenities | Hospital, Public Transit, Schools |
Rooms
| Level | Type | Length | Width | Dimensions |
|---|---|---|---|---|
| Flat | Living Room | 4.82 m | 3.6 m | 4.82 m x 3.6 m |
| Flat | Dining Room | 3.24 m | 2.7 m | 3.24 m x 2.7 m |
| Flat | Kitchen | 3.05 m | 2 m | 3.05 m x 2 m |
| Flat | Primary Bedroom | 4.7 m | 3.5 m | 4.7 m x 3.5 m |
| Flat | Bedroom 2 | 3.45 m | 2.83 m | 3.45 m x 2.83 m |
| Flat | Laundry Room | 1.5 m | 1.5 m | 1.5 m x 1.5 m |
https://www.realtor.ca/real-estate/29007983/1004-25-fairview-road-w-mississauga-fairview-fairview
Ursula Stuck
Broker
30 Eglinton Ave West Unit C12
Mississauga, Ontario L5R 3E7







