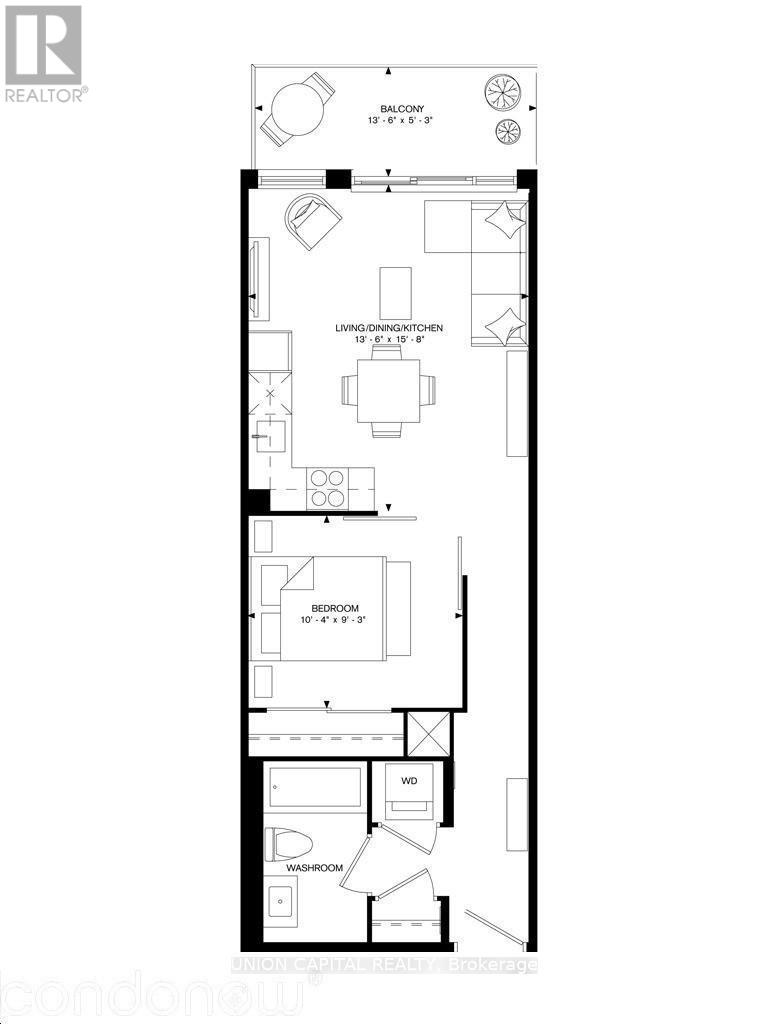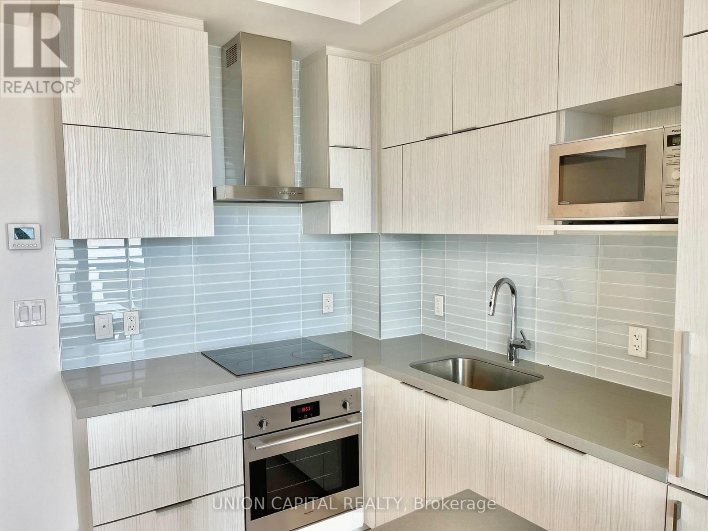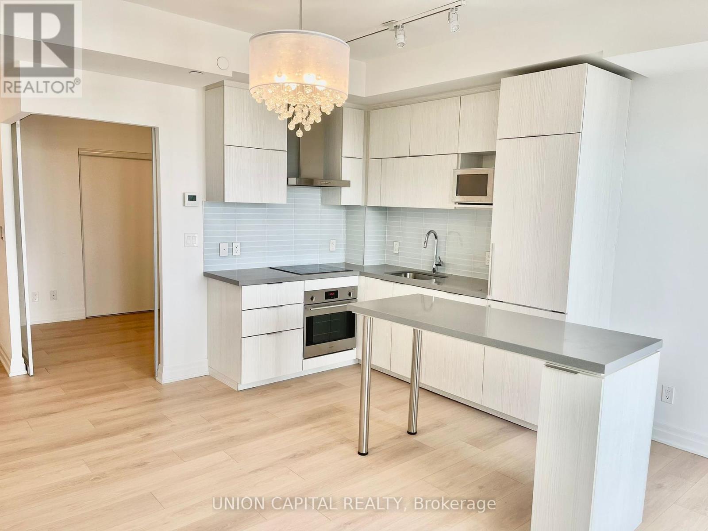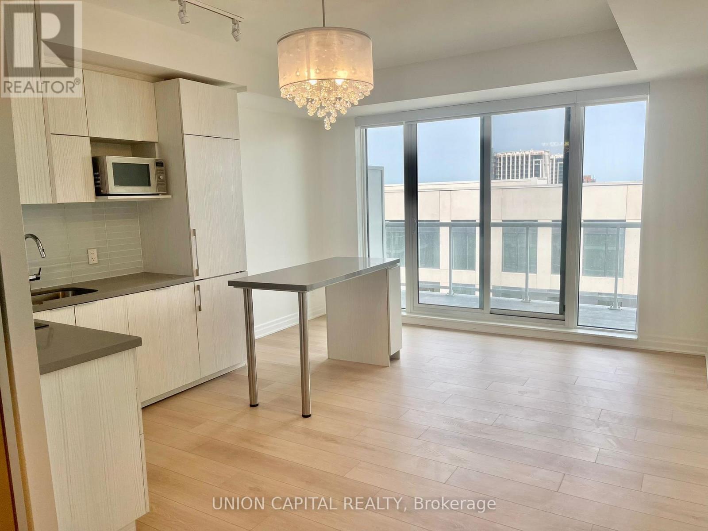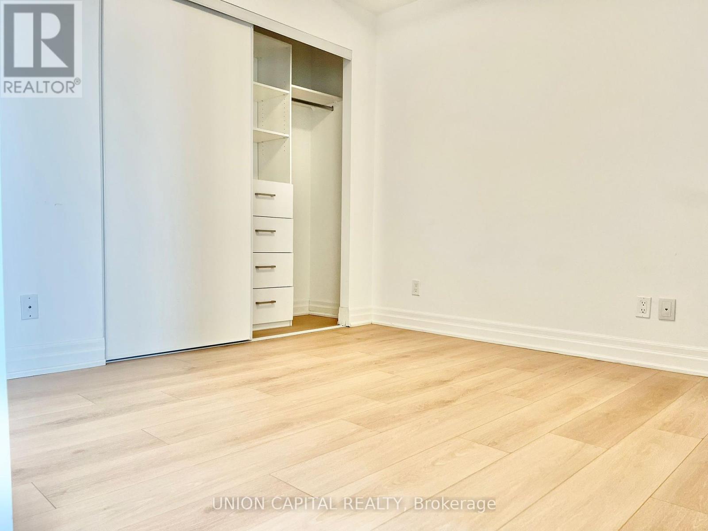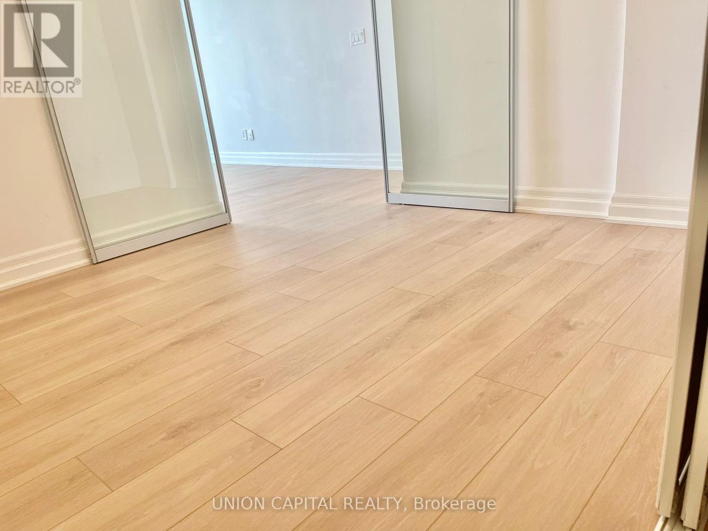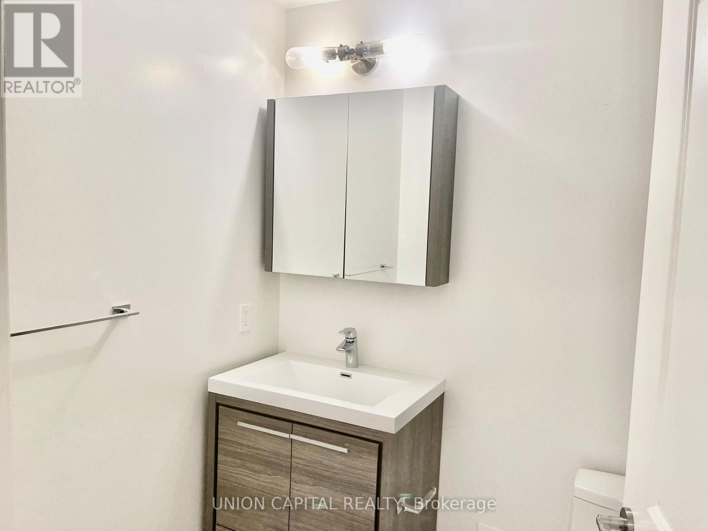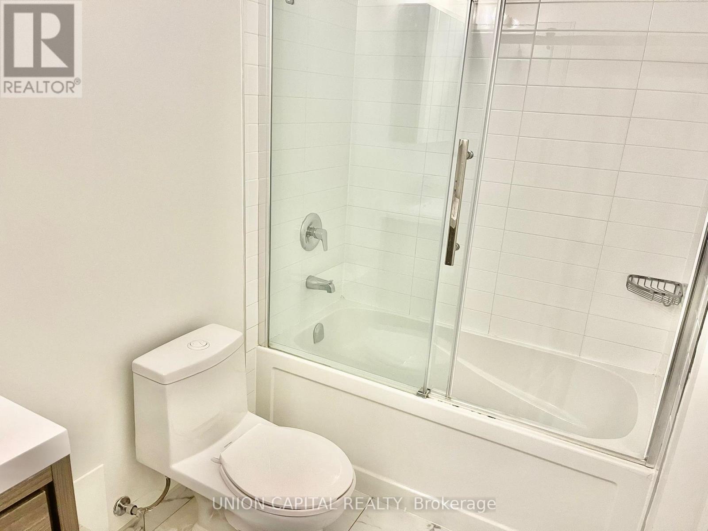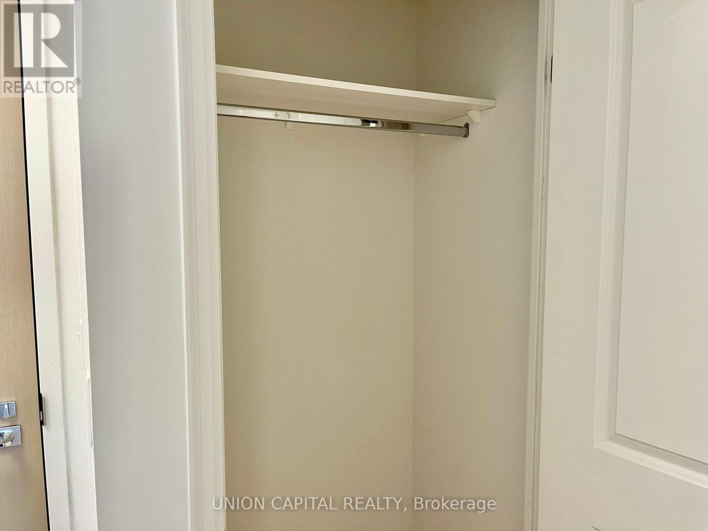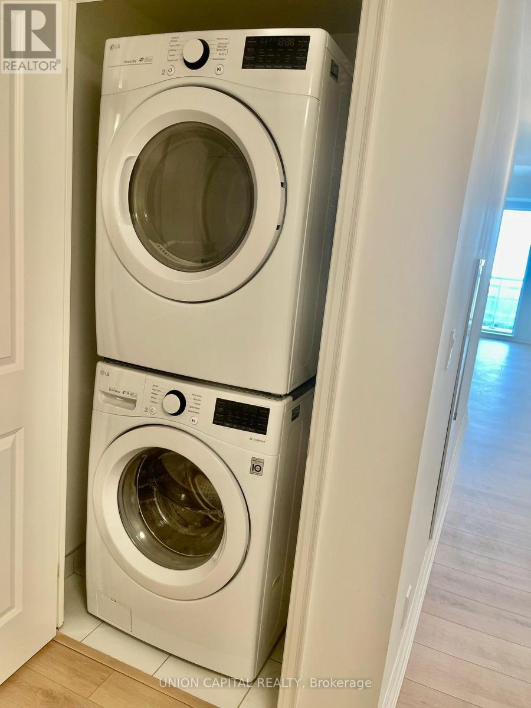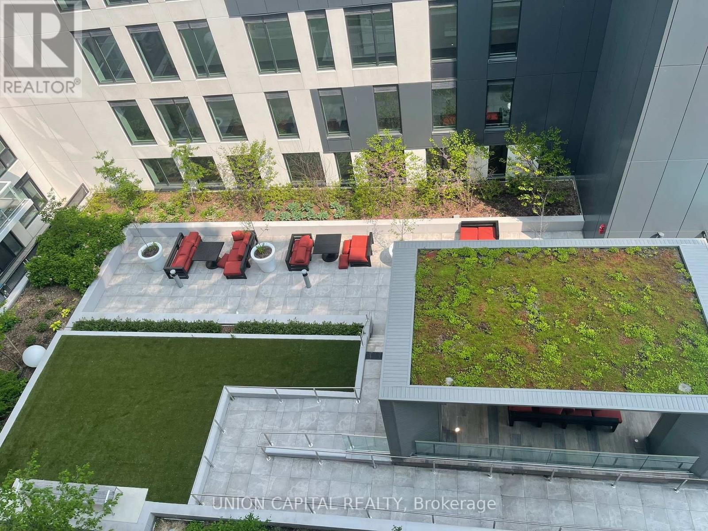1004 - 10 Rouge Valley Drive W Markham, Ontario L6G 0G9
$2,080 Monthly
Available Immediately! Welcome To York Condos, A Spectacular Newer Condo In The Heart Of Downtown Markham! Spacious 1 Bd W/ 541 Sf + 72 Sf Balcony,$17,000 Upgrades From Builder: Top-Level Upgraded Breakfast Island W/ Quartz Top, Porcelain Tiles & Vanity In Bath, Custom-Designed Roll-Up Blinds, B/I Organizer In Master, Gourmet & Modern Kitchen Cabinets, Trendy Backsplash, S/S Kit. Appliances & Canopy Hood, Expansive 9' Ceiling, Full Size & Energy Star Washer & Dryer. Floor To Ceiling Windows In Living Area & Laminate Flooring Thru-Out. Excellent Location, Transit At Door Step, Walk To Go Station, Ymca, Goodlife Gym, Restaurants, Theatre & More. Hydro Extra, Parking Can Be Arranged For Extra Cost. Students And Newcomers Welcome. (id:60365)
Property Details
| MLS® Number | N12151732 |
| Property Type | Single Family |
| Community Name | Unionville |
| CommunityFeatures | Pet Restrictions |
| Features | Balcony, Carpet Free, In Suite Laundry |
| PoolType | Outdoor Pool |
| ViewType | City View |
Building
| BathroomTotal | 1 |
| BedroomsAboveGround | 1 |
| BedroomsTotal | 1 |
| Age | 0 To 5 Years |
| Amenities | Party Room, Recreation Centre, Visitor Parking, Exercise Centre, Storage - Locker, Security/concierge |
| Appliances | Dishwasher, Dryer, Hood Fan, Microwave, Oven, Washer, Refrigerator |
| CoolingType | Central Air Conditioning, Ventilation System |
| ExteriorFinish | Brick |
| FireProtection | Smoke Detectors |
| FlooringType | Laminate |
| HeatingFuel | Natural Gas |
| HeatingType | Forced Air |
| SizeInterior | 500 - 599 Sqft |
| Type | Apartment |
Parking
| No Garage |
Land
| Acreage | No |
Rooms
| Level | Type | Length | Width | Dimensions |
|---|---|---|---|---|
| Flat | Living Room | 4.8 m | 4.1 m | 4.8 m x 4.1 m |
| Flat | Kitchen | 4.8 m | 4.1 m | 4.8 m x 4.1 m |
| Flat | Dining Room | 4.78 m | 4.11 m | 4.78 m x 4.11 m |
| Flat | Primary Bedroom | 3.15 m | 2.82 m | 3.15 m x 2.82 m |
Kevin Liu
Salesperson
245 West Beaver Creek Rd #9b
Richmond Hill, Ontario L4B 1L1


