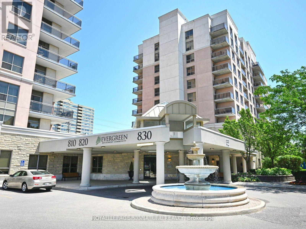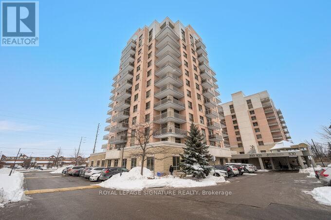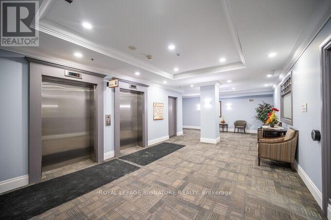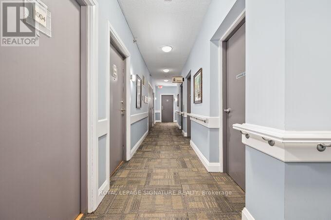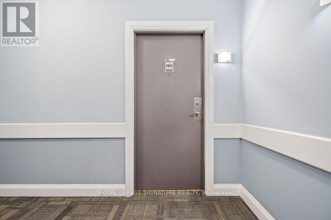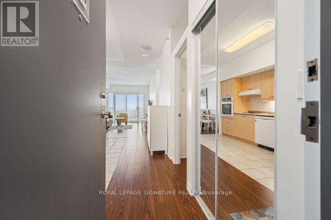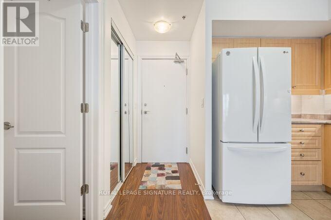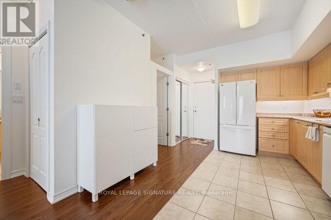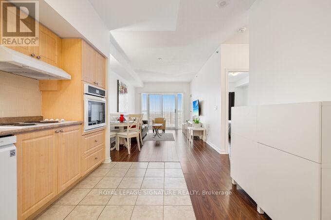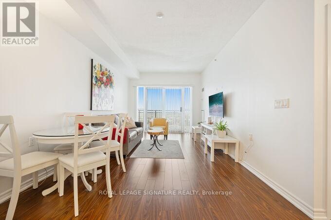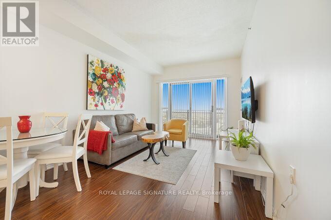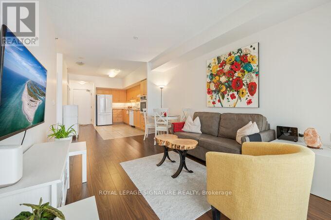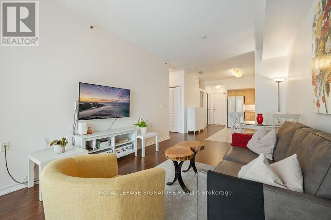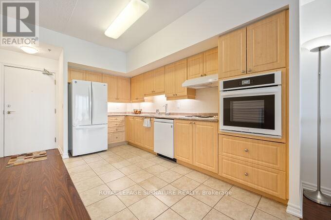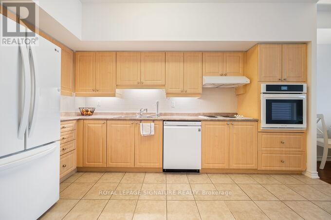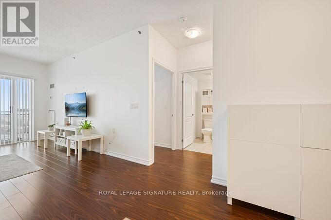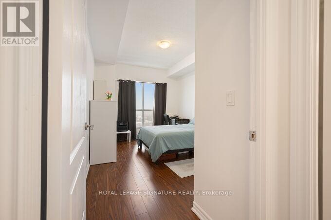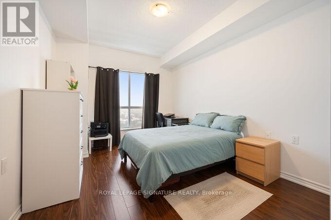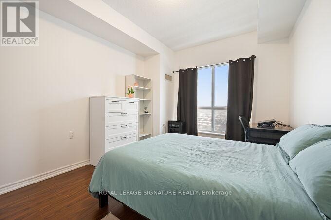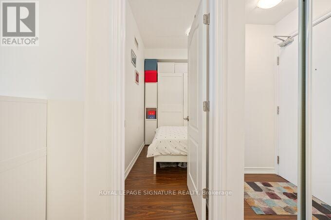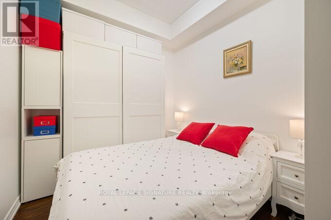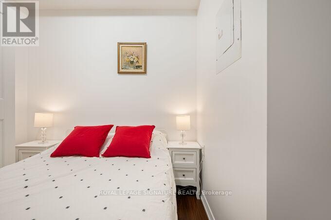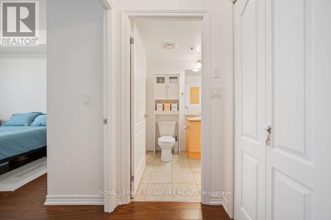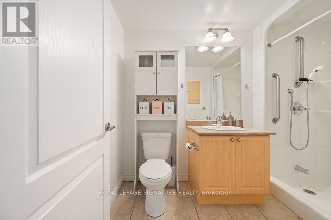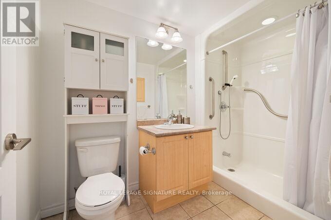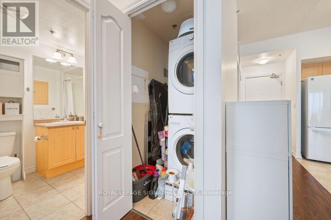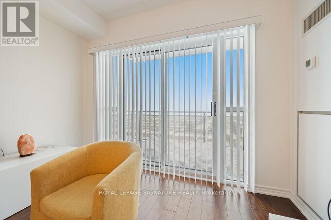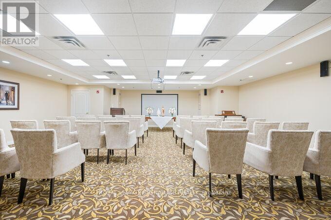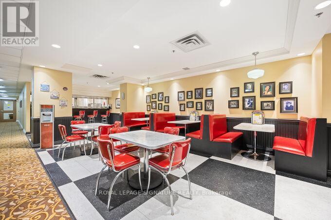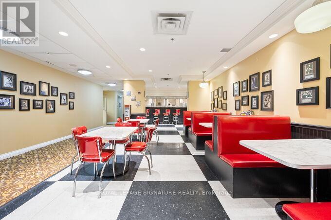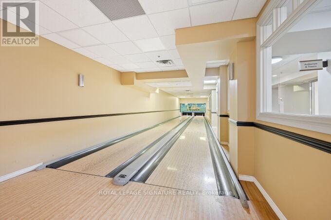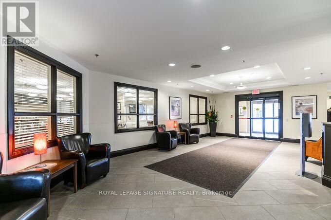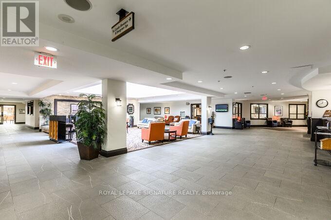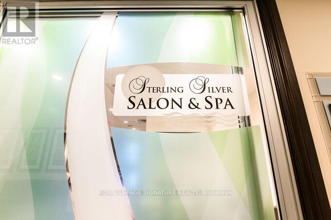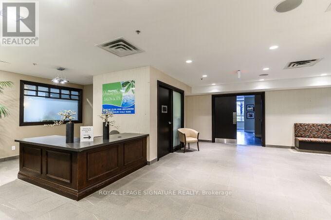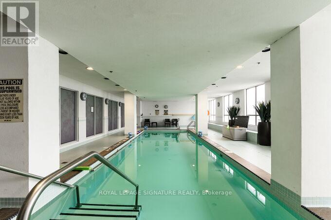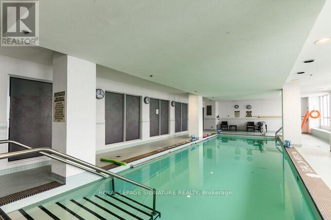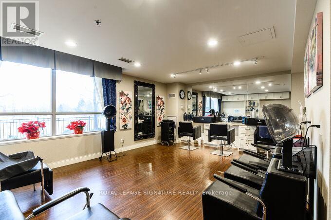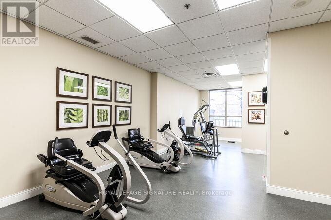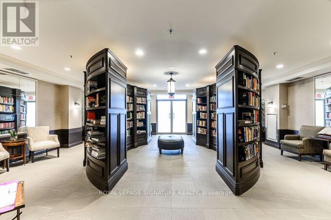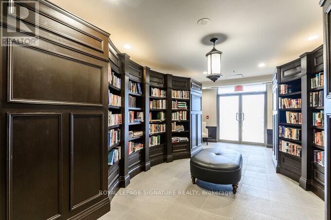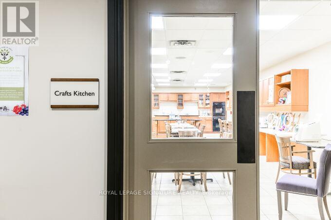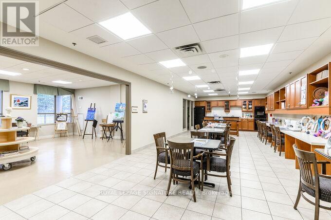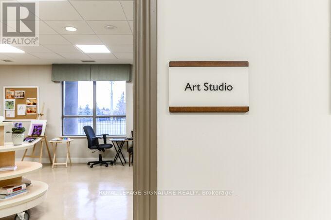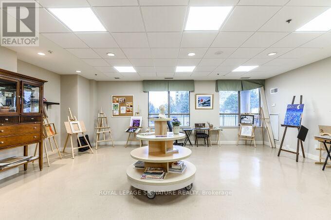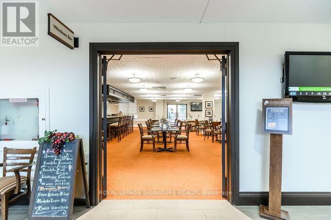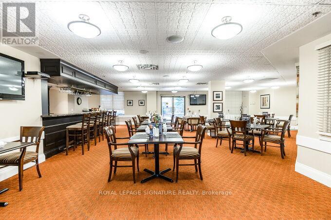1003 - 810 Scollard Court Mississauga, Ontario L5V 0A4
2 Bedroom
1 Bathroom
700 - 799 sqft
Indoor Pool
Central Air Conditioning
Forced Air
$529,000Maintenance, Common Area Maintenance, Heat, Insurance, Parking, Water
$741.58 Monthly
Maintenance, Common Area Maintenance, Heat, Insurance, Parking, Water
$741.58 MonthlySunny And Spacious 1 BR + Den W/ East Unobstructed Views! Den Is Converted to a Separate 2nd Bdrm! Large Living Space, Upgraded Bath, Spacious Open Balcony, Convenient Parking Spot & Generous Size Storage. Well Managed Building In Prime Mississauga Core, Close To Square One, Go Bus, And The Highway! 24/Hr Concierge & Security Syst., First Class Amenities Include Games/Billiards, Restaurant, Bowling Alley, Indoor Pool, Library, Cinema, Art Studio, Gardening Centre, Craft Kitchen &Stunning Gardens, Beauty Salon, Convenience Store & More (id:60365)
Property Details
| MLS® Number | W12481163 |
| Property Type | Single Family |
| Community Name | East Credit |
| AmenitiesNearBy | Hospital, Park, Place Of Worship, Public Transit |
| CommunityFeatures | Pets Allowed With Restrictions |
| Features | Balcony |
| ParkingSpaceTotal | 1 |
| PoolType | Indoor Pool |
Building
| BathroomTotal | 1 |
| BedroomsAboveGround | 1 |
| BedroomsBelowGround | 1 |
| BedroomsTotal | 2 |
| Amenities | Security/concierge, Exercise Centre, Recreation Centre, Visitor Parking, Storage - Locker |
| Appliances | Cooktop, Dryer, Oven, Washer, Refrigerator |
| BasementType | None |
| CoolingType | Central Air Conditioning |
| ExteriorFinish | Concrete |
| FireProtection | Security System |
| FlooringType | Ceramic, Laminate |
| HeatingFuel | Natural Gas |
| HeatingType | Forced Air |
| SizeInterior | 700 - 799 Sqft |
| Type | Apartment |
Parking
| Underground | |
| Garage |
Land
| Acreage | No |
| LandAmenities | Hospital, Park, Place Of Worship, Public Transit |
| ZoningDescription | Residential |
Rooms
| Level | Type | Length | Width | Dimensions |
|---|---|---|---|---|
| Flat | Kitchen | 3.74 m | 2.04 m | 3.74 m x 2.04 m |
| Flat | Dining Room | 5.79 m | 3.35 m | 5.79 m x 3.35 m |
| Flat | Living Room | 5.79 m | 3.35 m | 5.79 m x 3.35 m |
| Flat | Primary Bedroom | 4.64 m | 3.05 m | 4.64 m x 3.05 m |
| Flat | Den | 2.37 m | 2.35 m | 2.37 m x 2.35 m |
Joanna Kazimierczak
Salesperson
Royal LePage Signature Realty
30 Eglinton Ave W Ste 7
Mississauga, Ontario L5R 3E7
30 Eglinton Ave W Ste 7
Mississauga, Ontario L5R 3E7

