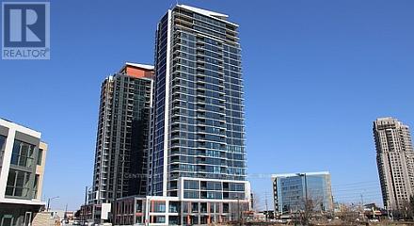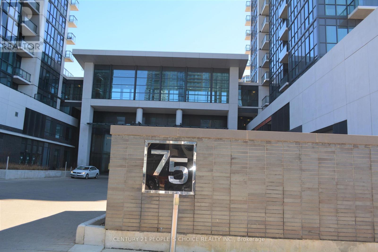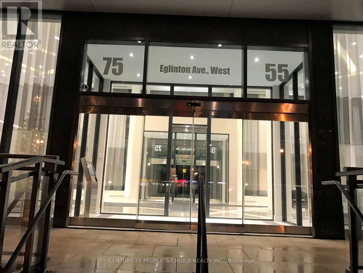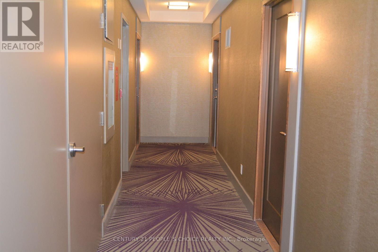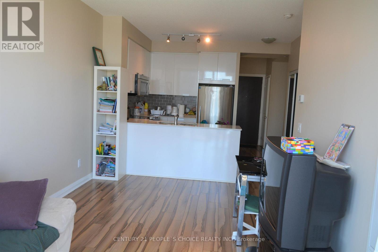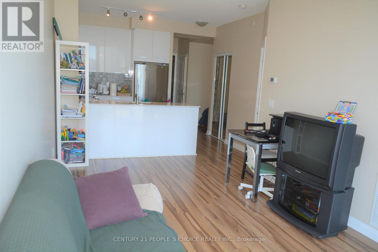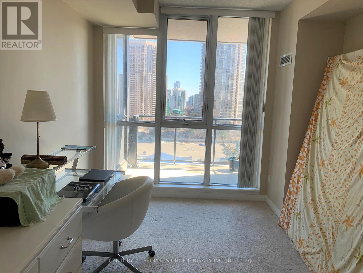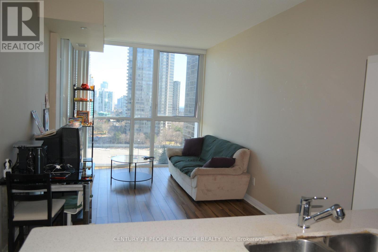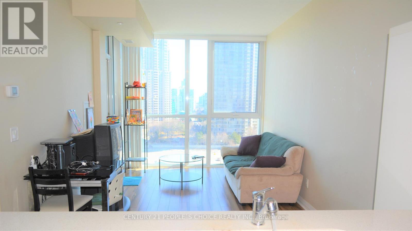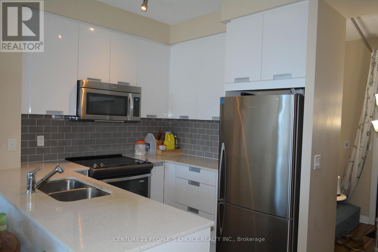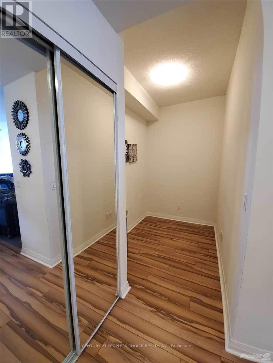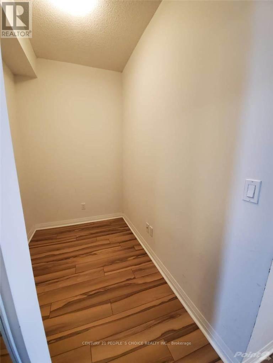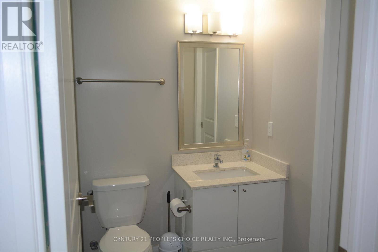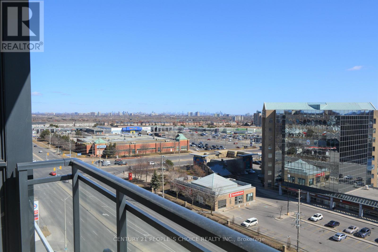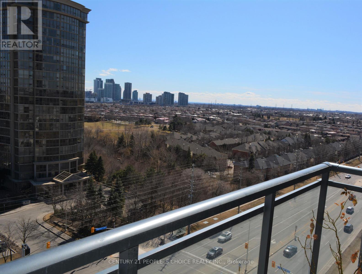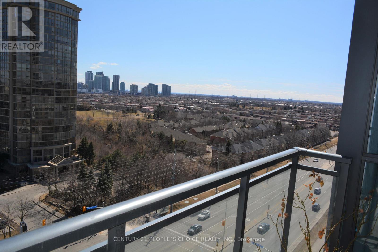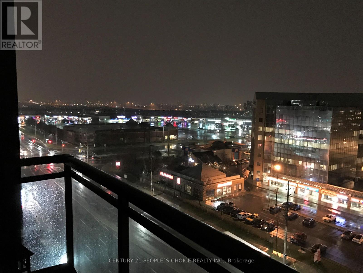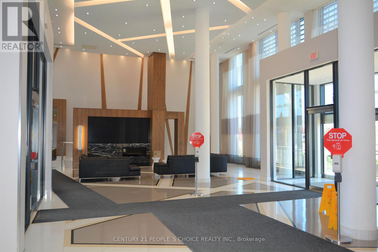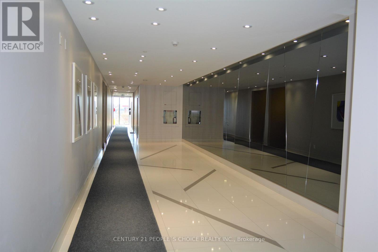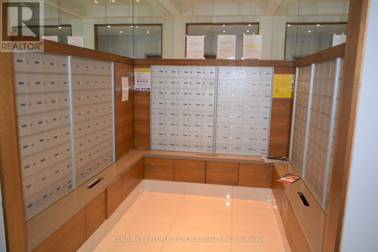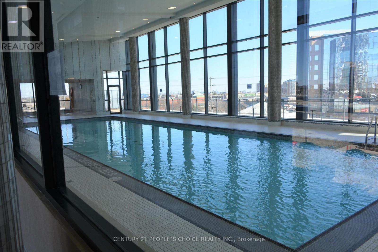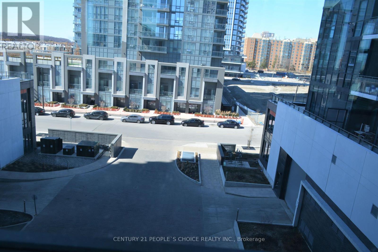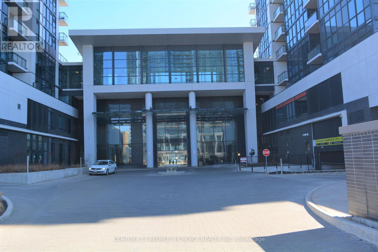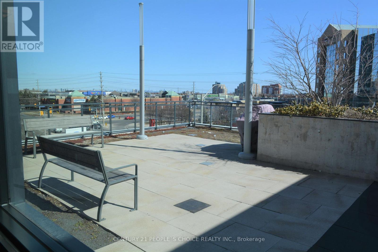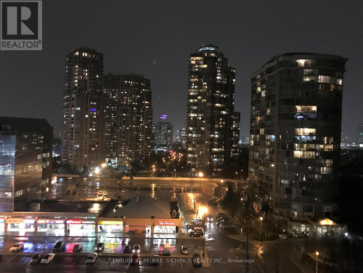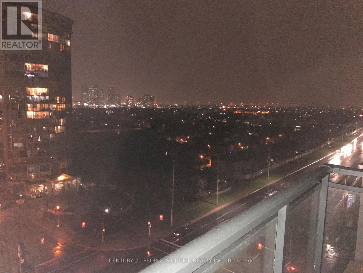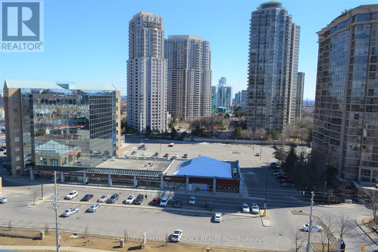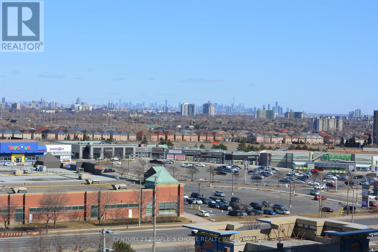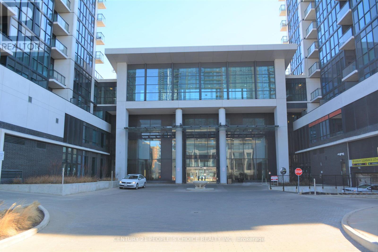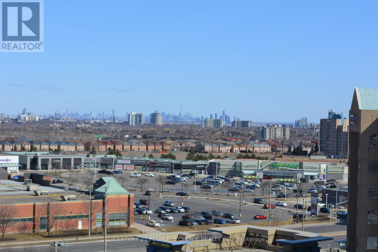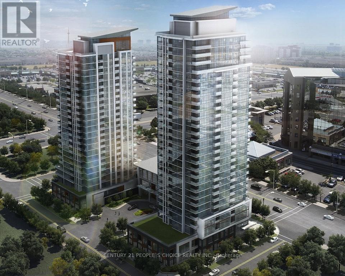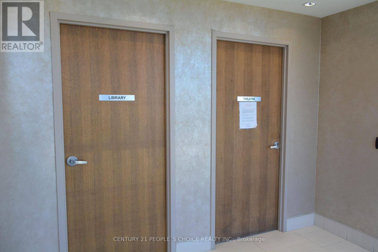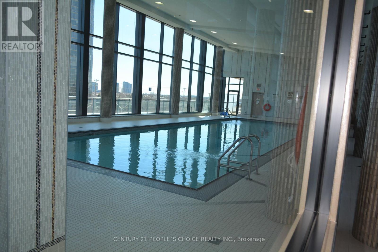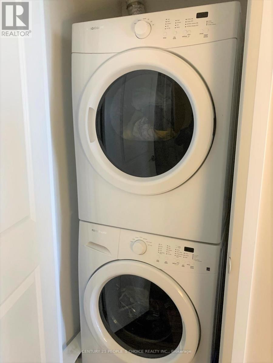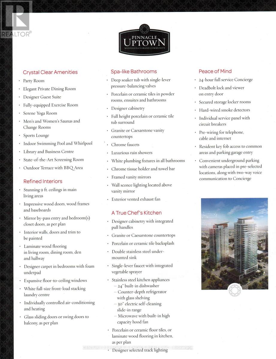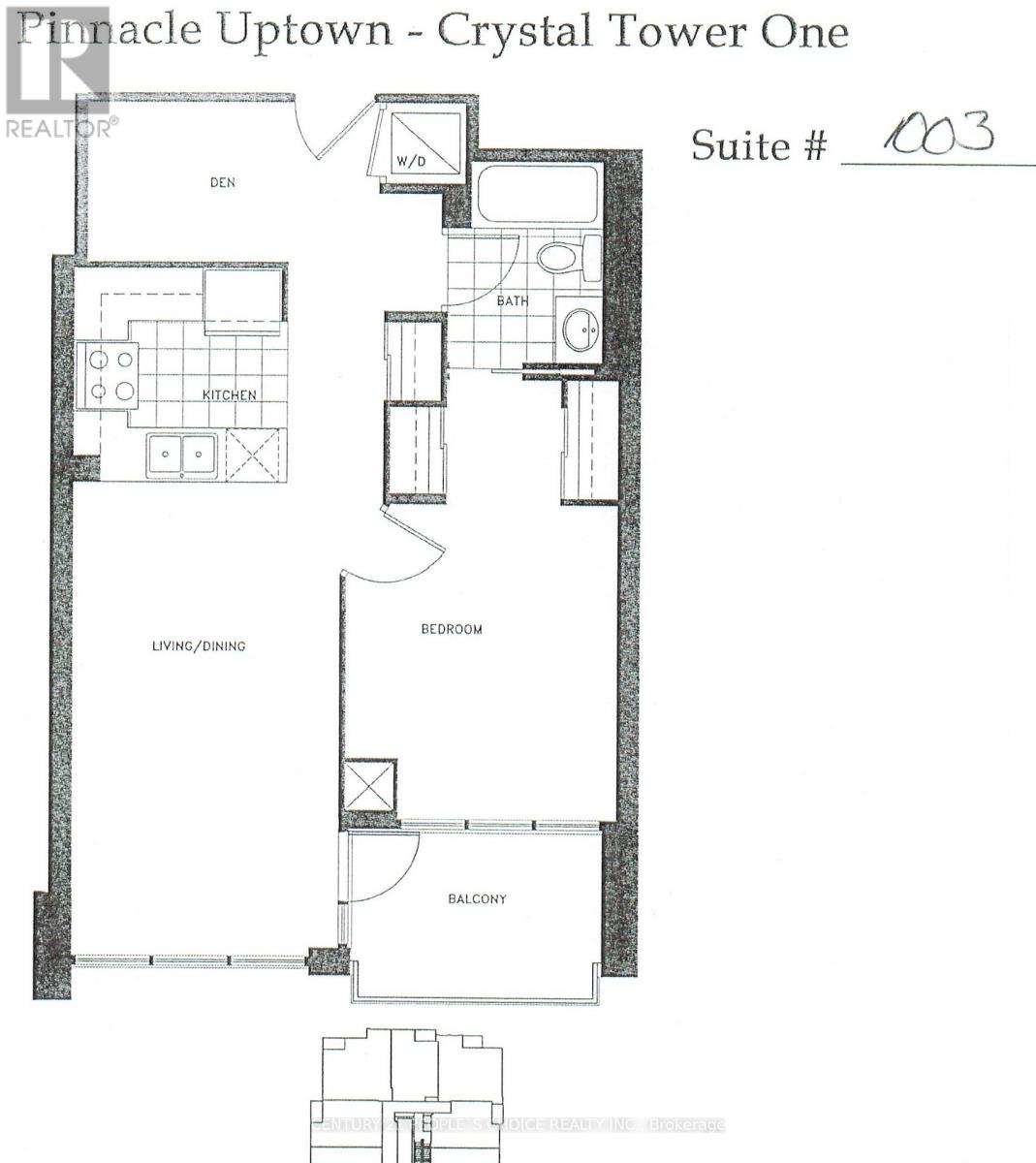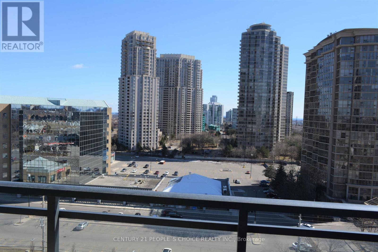1003 - 75 Eglinton Avenue W Mississauga, Ontario L5R 0E5
$2,350 Monthly
Bright and Spacious 1 1-bedroom unit located at the heart of Mississauga. Unobstructed Sun- Filled Gorgeous East View. Superb Amenities and 24-hour concierge service. Steps to restaurants, supermarket, Public Transit, and Shopping. Minutes drive to 403, 401, Square One, Gorgeous North East facing, bright, spacious, Functional 9-foot ceiling, modern open-concept Kitchen with Granite Counters, Built-in Appliances, Laminate Flooring, Close Proximity To highway, Square One, Grocery Shopping, Banks & Restaurants. Close to Public Transit, Steps to LRT. Resort-style amenities: gym, pool, rooftop terrace, co-working lounge, concierge & more! B/I Dishwasher, Microwave, Range Hood, Designer Kitchen with Island, Stacked Washer & Dryer, Non-Smoking, No pets, and 1 Parking (id:60365)
Property Details
| MLS® Number | W12524736 |
| Property Type | Single Family |
| Community Name | Hurontario |
| AmenitiesNearBy | Hospital, Park, Public Transit |
| CommunityFeatures | Pets Not Allowed, Community Centre |
| Features | Elevator, Wheelchair Access, Balcony, Sauna |
| ParkingSpaceTotal | 1 |
| Structure | Patio(s) |
| ViewType | View, City View |
Building
| BathroomTotal | 1 |
| BedroomsAboveGround | 1 |
| BedroomsBelowGround | 1 |
| BedroomsTotal | 2 |
| Amenities | Security/concierge, Exercise Centre, Party Room, Separate Electricity Meters, Storage - Locker |
| Appliances | Barbeque, Hot Tub, Oven - Built-in, Range, Intercom, Water Heater |
| ArchitecturalStyle | Multi-level |
| BasementType | None |
| CoolingType | Central Air Conditioning, Air Exchanger |
| ExteriorFinish | Concrete |
| FireProtection | Controlled Entry, Alarm System, Monitored Alarm |
| FlooringType | Hardwood, Carpeted, Laminate |
| FoundationType | Concrete |
| HeatingFuel | Natural Gas |
| HeatingType | Forced Air |
| SizeInterior | 600 - 699 Sqft |
| Type | Apartment |
Parking
| Underground | |
| Garage |
Land
| AccessType | Public Road, Highway Access |
| Acreage | No |
| LandAmenities | Hospital, Park, Public Transit |
Rooms
| Level | Type | Length | Width | Dimensions |
|---|---|---|---|---|
| Main Level | Living Room | 5.5 m | 3.06 m | 5.5 m x 3.06 m |
| Main Level | Dining Room | 4.88 m | 3.06 m | 4.88 m x 3.06 m |
| Main Level | Kitchen | 2.6 m | 2.43 m | 2.6 m x 2.43 m |
| Main Level | Primary Bedroom | 3.2 m | 3.65 m | 3.2 m x 3.65 m |
| Main Level | Den | 2.48 m | 1.93 m | 2.48 m x 1.93 m |
Harry Marwaha
Salesperson
1780 Albion Road Unit 2 & 3
Toronto, Ontario M9V 1C1

