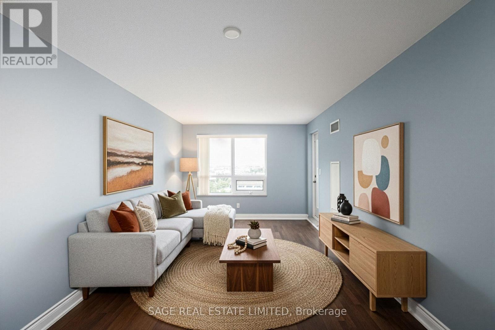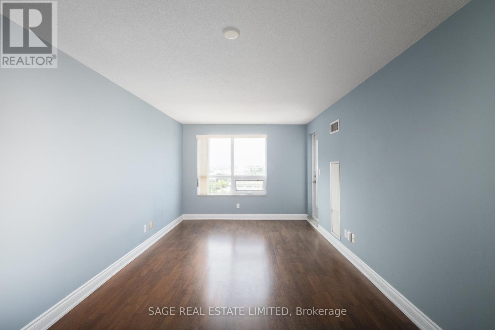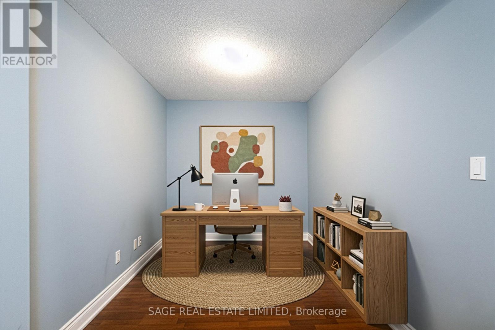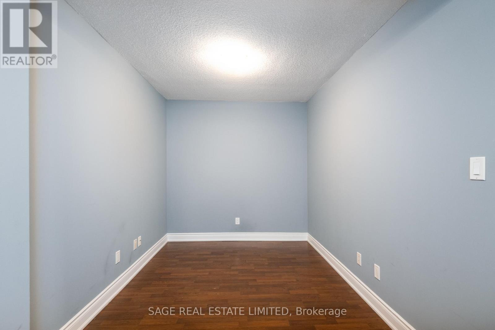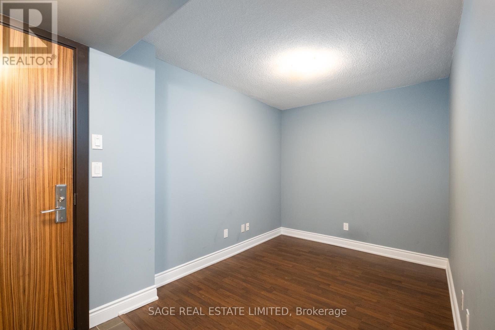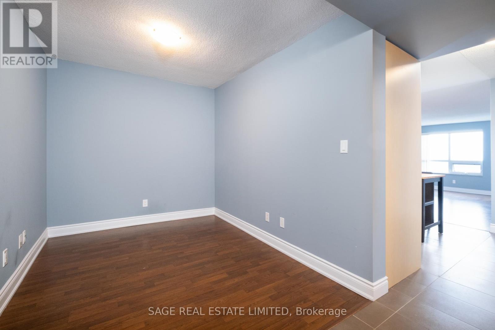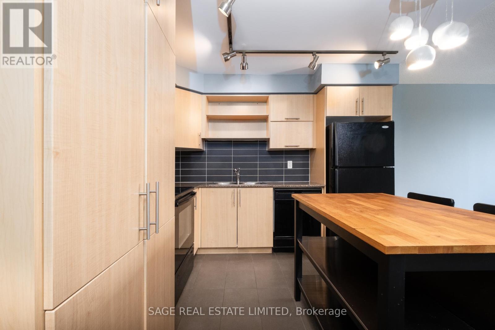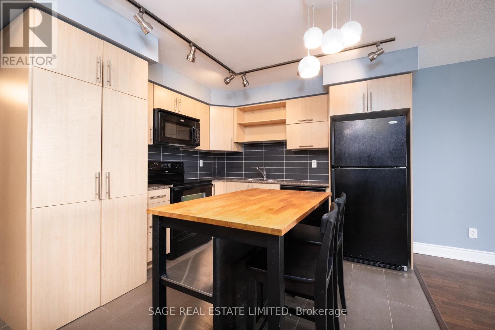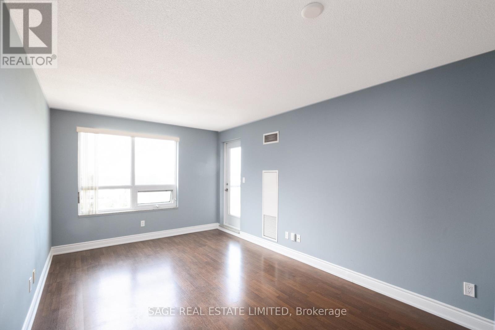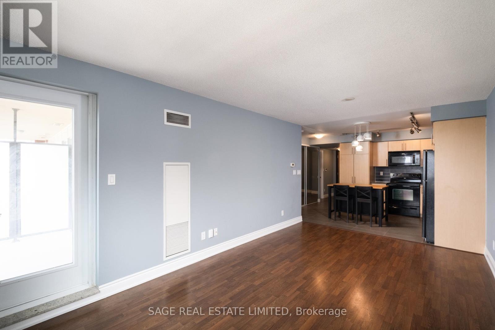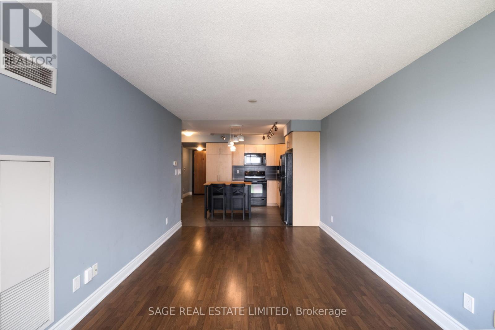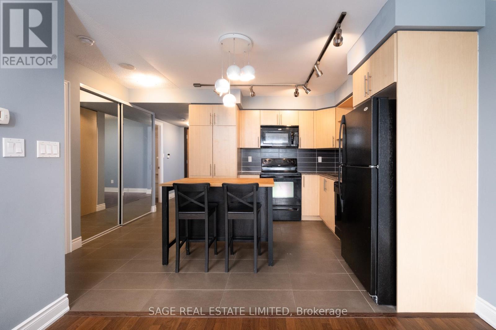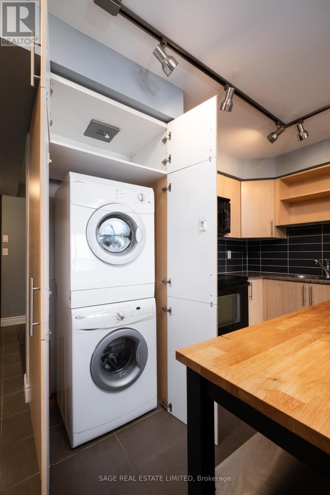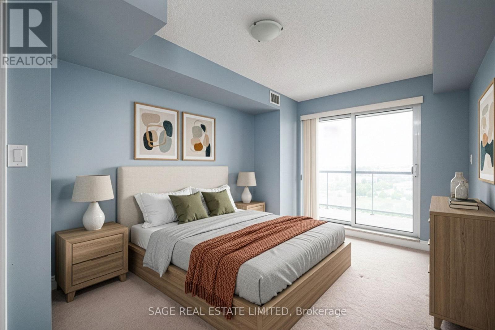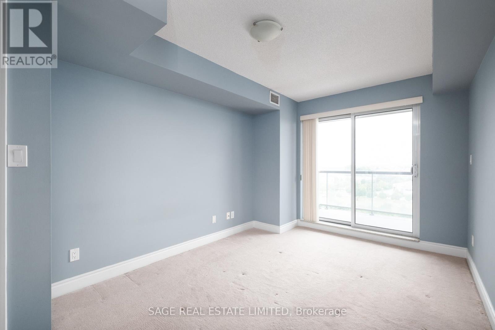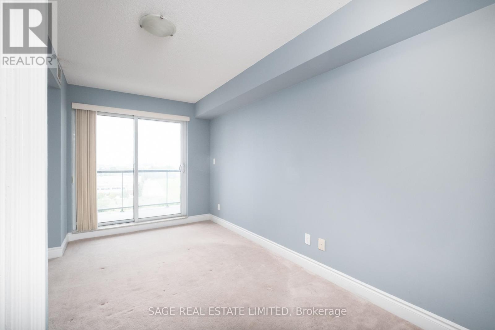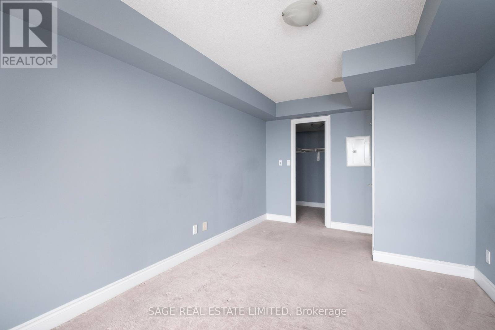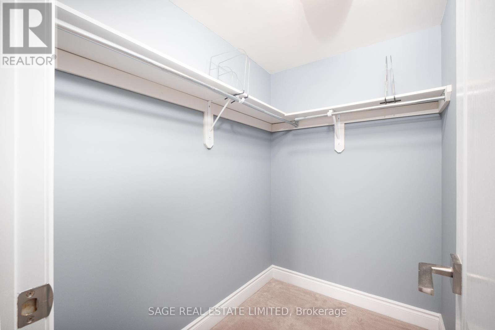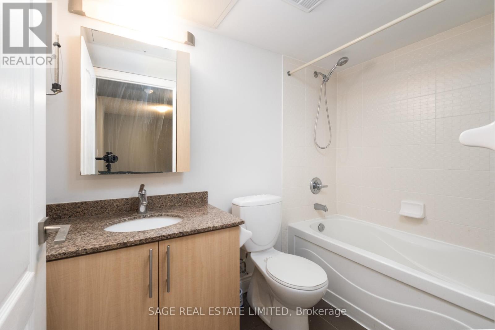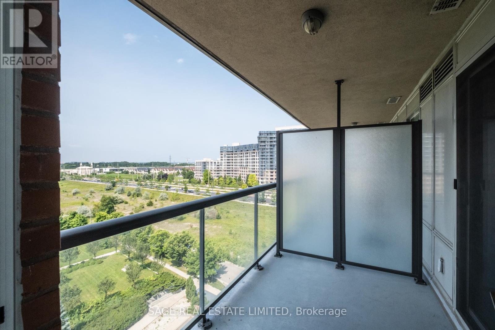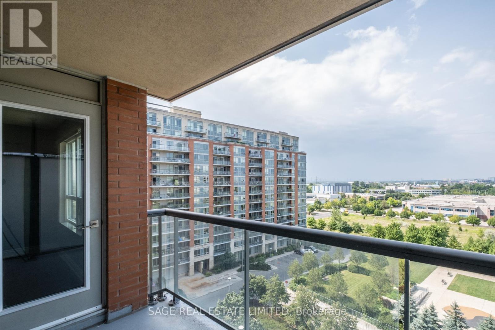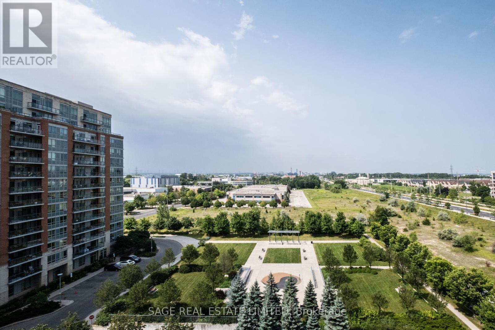1003 - 60 South Town Centre Boulevard Markham, Ontario L6G 0C5
2 Bedroom
1 Bathroom
700 - 799 sqft
Central Air Conditioning
Forced Air
$2,275 Monthly
A crown on South Town, ready to move in right now! Renters, feast your eyes on this. A functional and practical 1 + den, with everything you need in its 738 sqft interior + 50 sqft balcony. A large bedroom (with a walk in closet!). A sizable den (that could be its own room or huge office)! And! A superb kitchen with tons of storage and an island. All with an unobstructed view of the garden. Placed within a LEED Certified building with great amenities: full gym, indoor pool, concierge, theatre, billiards, table tennis and more. Immediate occupancy available. Come get it! (id:60365)
Property Details
| MLS® Number | N12557274 |
| Property Type | Single Family |
| Community Name | Unionville |
| CommunityFeatures | Pets Allowed With Restrictions |
| Features | Balcony |
| ParkingSpaceTotal | 1 |
Building
| BathroomTotal | 1 |
| BedroomsAboveGround | 1 |
| BedroomsBelowGround | 1 |
| BedroomsTotal | 2 |
| Appliances | Dishwasher, Dryer, Microwave, Stove, Washer, Window Coverings, Refrigerator |
| BasementType | None |
| CoolingType | Central Air Conditioning |
| ExteriorFinish | Brick |
| FlooringType | Laminate, Carpeted |
| HeatingFuel | Natural Gas |
| HeatingType | Forced Air |
| SizeInterior | 700 - 799 Sqft |
| Type | Apartment |
Parking
| Underground | |
| Garage |
Land
| Acreage | No |
Rooms
| Level | Type | Length | Width | Dimensions |
|---|---|---|---|---|
| Flat | Living Room | 5.31 m | 3.16 m | 5.31 m x 3.16 m |
| Flat | Dining Room | 5.31 m | 3.16 m | 5.31 m x 3.16 m |
| Flat | Kitchen | 3.93 m | 3.1 m | 3.93 m x 3.1 m |
| Flat | Primary Bedroom | 4.88 m | 2.95 m | 4.88 m x 2.95 m |
| Flat | Den | 3.04 m | 2.43 m | 3.04 m x 2.43 m |
Terrence Wong
Salesperson
Sage Real Estate Limited
2010 Yonge Street
Toronto, Ontario M4S 1Z9
2010 Yonge Street
Toronto, Ontario M4S 1Z9

