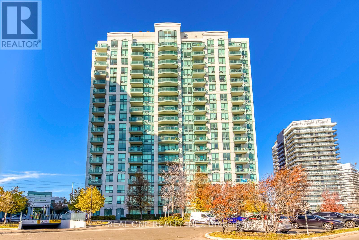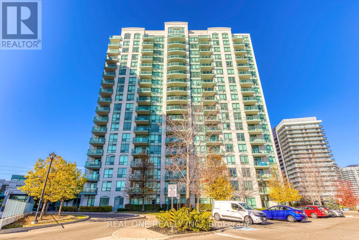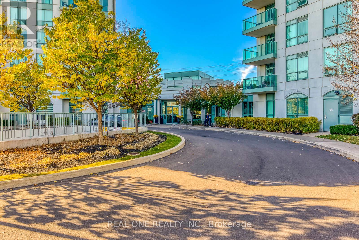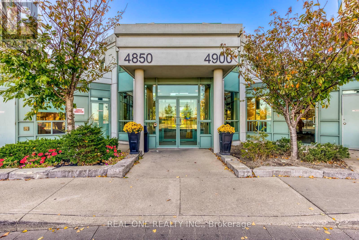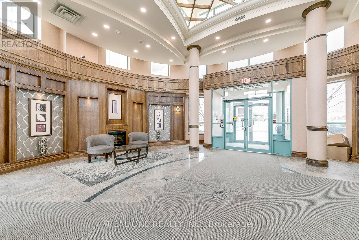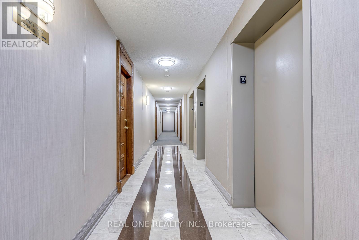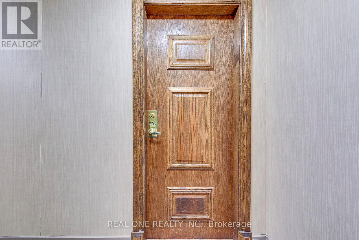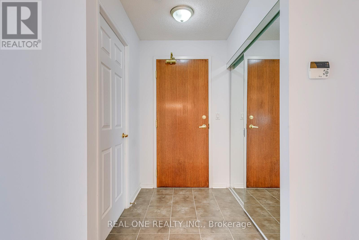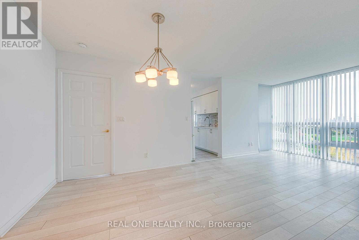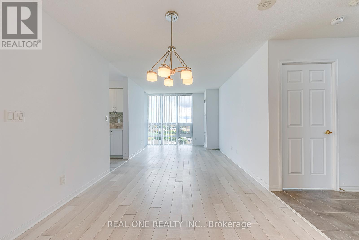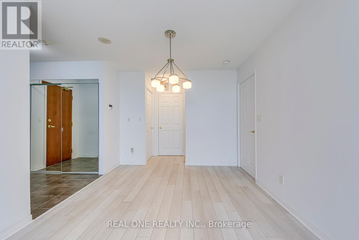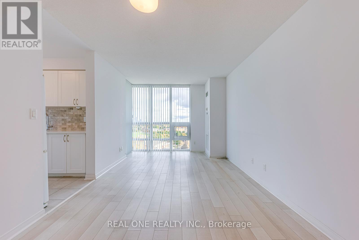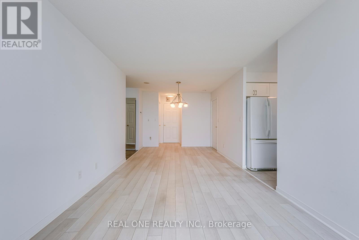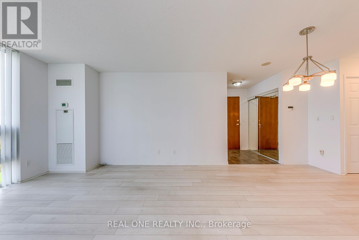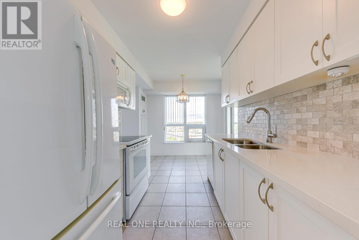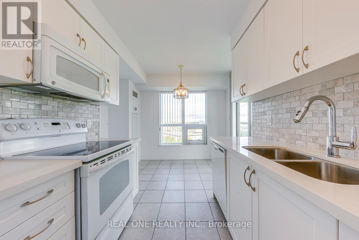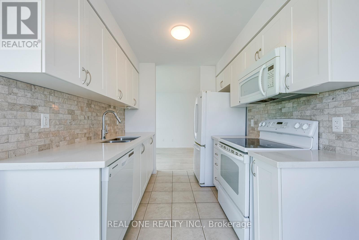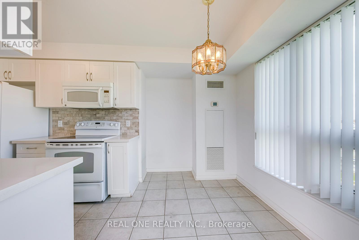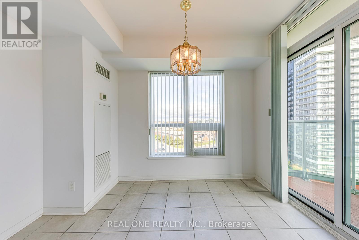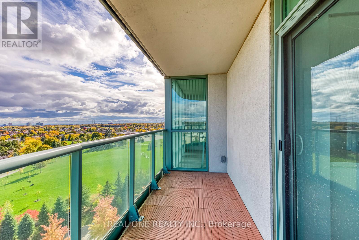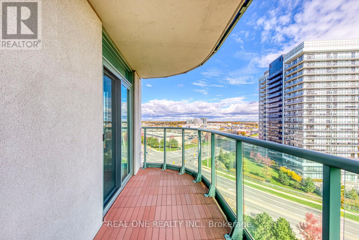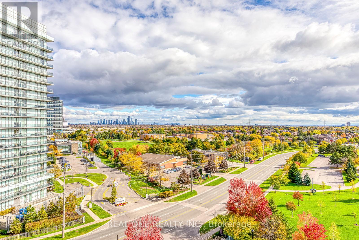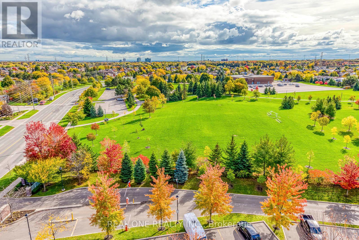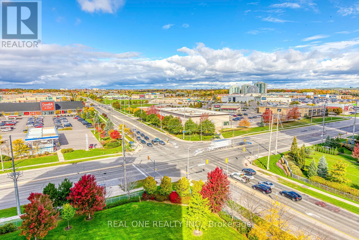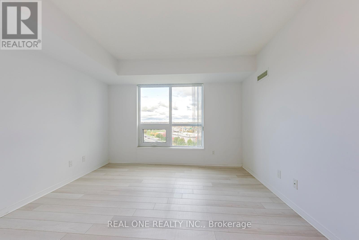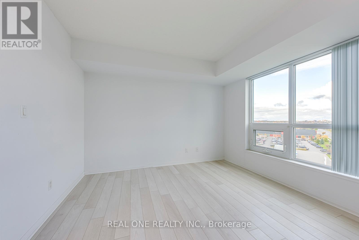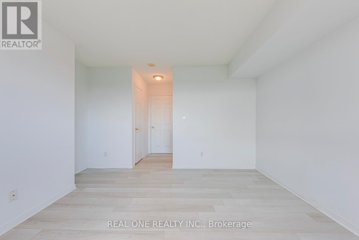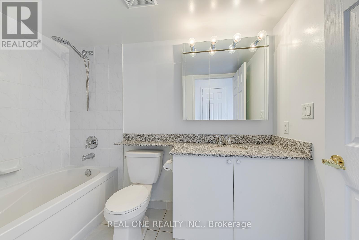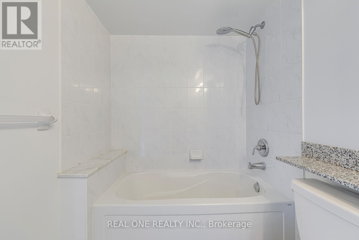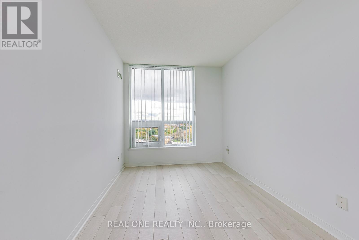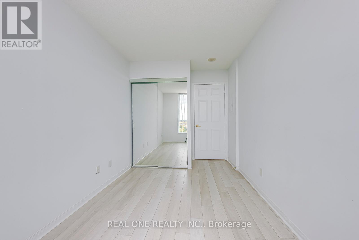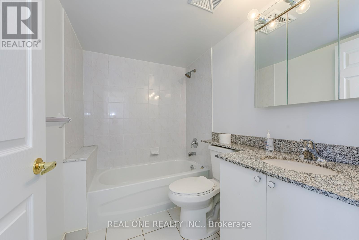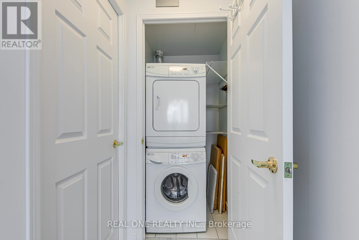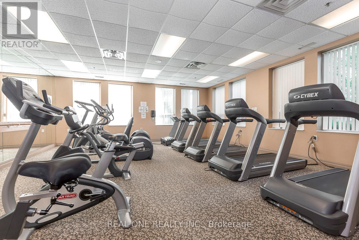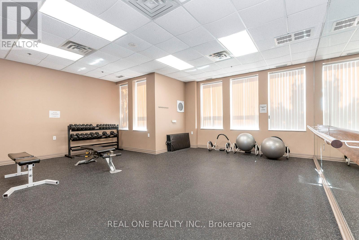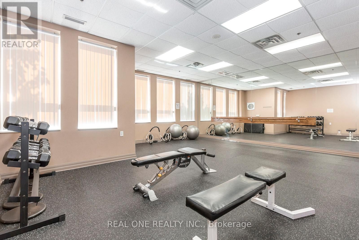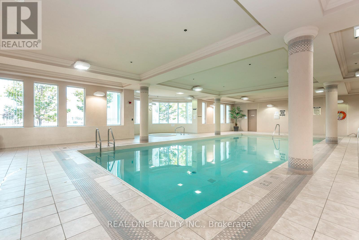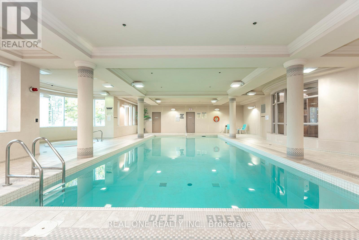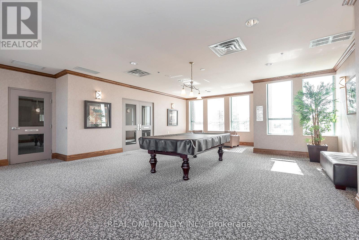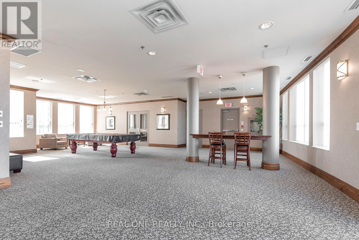1003 - 4900 Glen Erin Drive Mississauga, Ontario L5M 7S2
$560,000Maintenance, Common Area Maintenance, Heat, Insurance, Parking, Water
$811.69 Monthly
Maintenance, Common Area Maintenance, Heat, Insurance, Parking, Water
$811.69 Monthly5 Elite Picks! Here Are 5 Reasons to Make This Condo Your Own: 1. Bright & Beautiful 895 Sq.Ft. Corner Suite Boasting 2 Bedrooms & 2 Baths Plus Fabulous Living Space with Large Windows Thruout! 2. Functional Galley-Style Kitchen with Modern Cabinetry, Quartz Countertops, Stylish Backsplash & Bright Breakfast Area with Large Window & Walk-Out to Open Balcony with Beautiful NE Views, Plus Lovely Combined Dining & Living Area with Floor-to-Ceiling Windows. 3. Generous Primary Bedroom with Large Window, W/I Closet & Modern 4pc Ensuite! 4. Good-Sized 2nd Bedroom with Large Window, Plus 4pc Main Bath & Convenient Ensuite Laundry Complete This Suite! 5. Fantastic Building Amenities Including Bright & Spacious Lobby, Indoor Pool, Fitness Centre, Party/Rec Room, Games Room, Rooftop Patio Area, Visitor Parking & More! All This & More! Includes 1 Underground Parking Space & Exclusive Storage Locker. LOCATION! LOCATION! LOCATION... Wonderful Central Erin Mills Location Across the Road from John C. Pallett Park & Within Walking Distance to Erin Mills Town Centre, Parks & Trails, Schools, Community Centre, Public Transit, Shopping, Restaurants & Many More Amenities... Plus Quick Access to Hwys 403 & 407 for Commuters & Travellers! (id:60365)
Property Details
| MLS® Number | W12479926 |
| Property Type | Single Family |
| Community Name | Central Erin Mills |
| CommunityFeatures | Pets Allowed With Restrictions |
| Features | Balcony, Carpet Free, In Suite Laundry |
| ParkingSpaceTotal | 1 |
| PoolType | Indoor Pool |
Building
| BathroomTotal | 2 |
| BedroomsAboveGround | 2 |
| BedroomsTotal | 2 |
| Age | 11 To 15 Years |
| Amenities | Security/concierge, Party Room, Visitor Parking, Storage - Locker |
| Appliances | Dishwasher, Dryer, Hood Fan, Microwave, Stove, Washer, Window Coverings, Refrigerator |
| BasementType | None |
| CoolingType | Central Air Conditioning |
| ExteriorFinish | Concrete |
| FlooringType | Ceramic, Laminate |
| HeatingFuel | Natural Gas |
| HeatingType | Forced Air |
| SizeInterior | 800 - 899 Sqft |
| Type | Apartment |
Parking
| Underground | |
| Garage |
Land
| Acreage | No |
Rooms
| Level | Type | Length | Width | Dimensions |
|---|---|---|---|---|
| Main Level | Kitchen | 2.44 m | 2.36 m | 2.44 m x 2.36 m |
| Main Level | Eating Area | 2.99 m | 1.82 m | 2.99 m x 1.82 m |
| Main Level | Dining Room | 6.19 m | 3.04 m | 6.19 m x 3.04 m |
| Main Level | Living Room | 6.19 m | 3.04 m | 6.19 m x 3.04 m |
| Main Level | Primary Bedroom | 3.53 m | 3.35 m | 3.53 m x 3.35 m |
| Main Level | Bedroom 2 | 3.17 m | 2.44 m | 3.17 m x 2.44 m |
Cody James Vieira
Salesperson
1660 North Service Rd E #103
Oakville, Ontario L6H 7G3
Sabrina Tu
Broker
1660 North Service Rd E #103
Oakville, Ontario L6H 7G3

