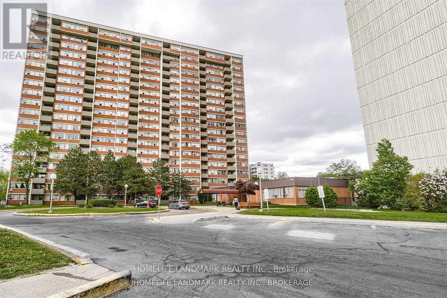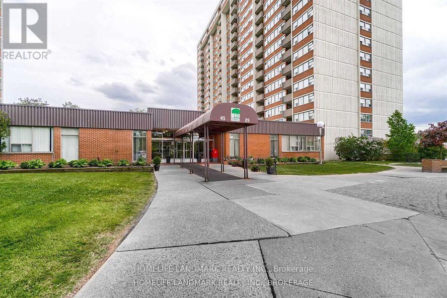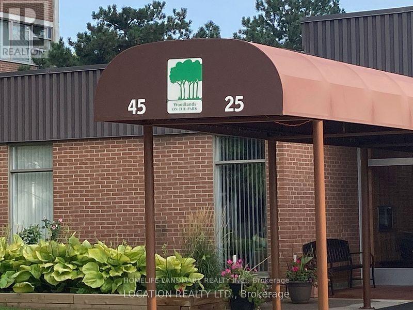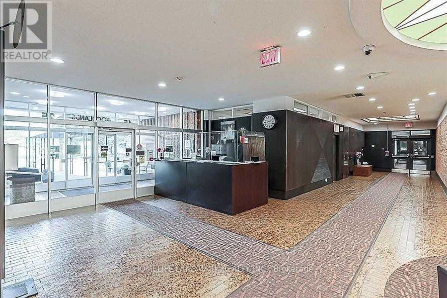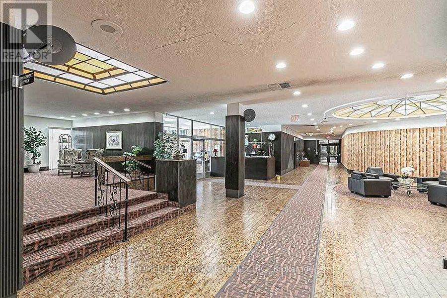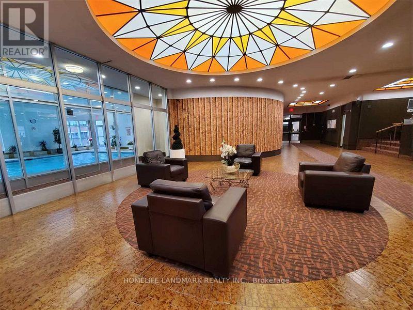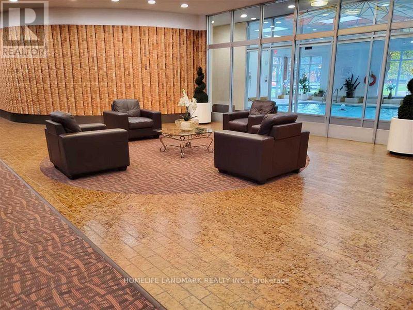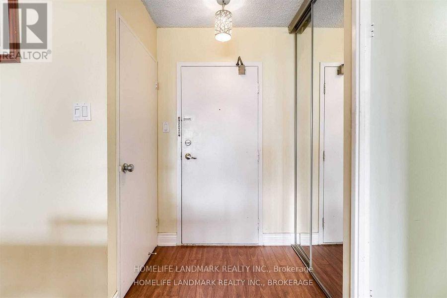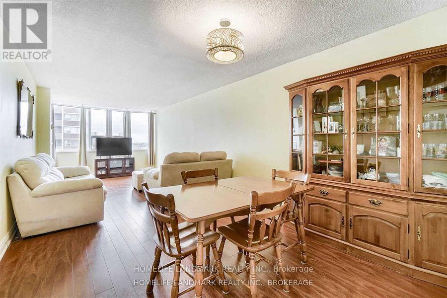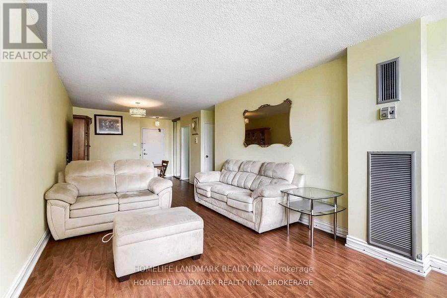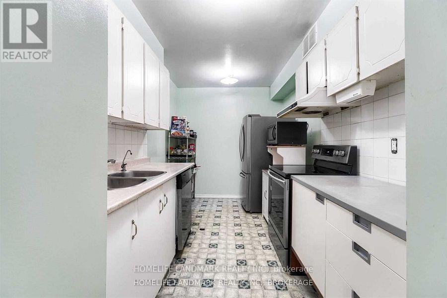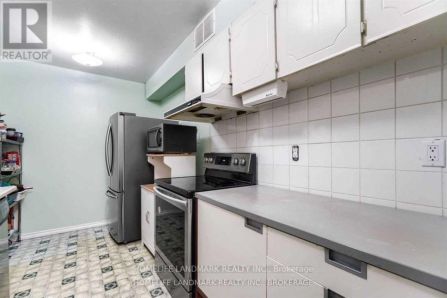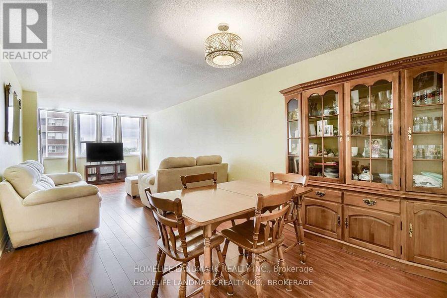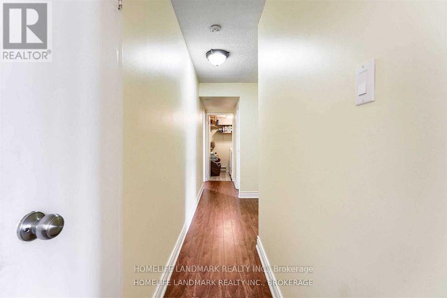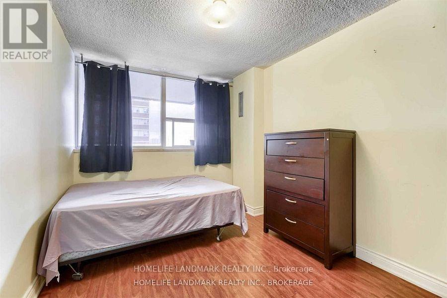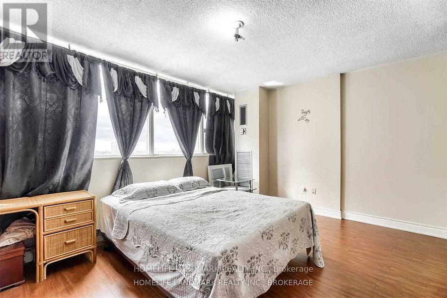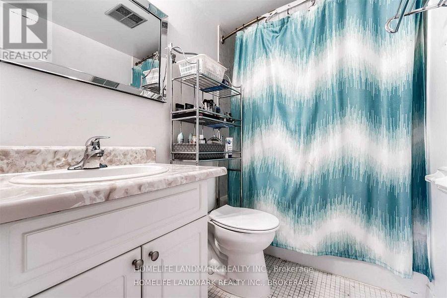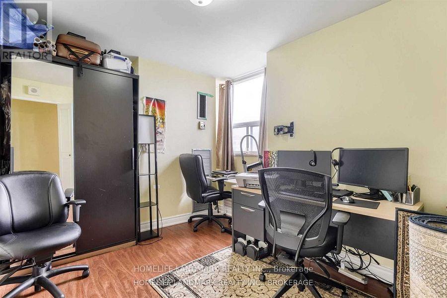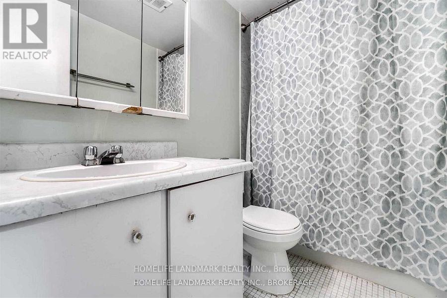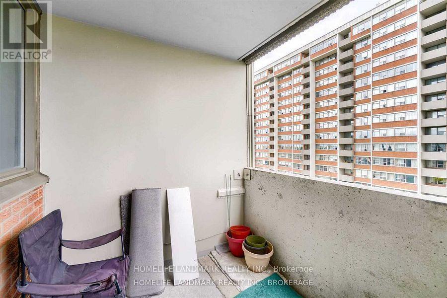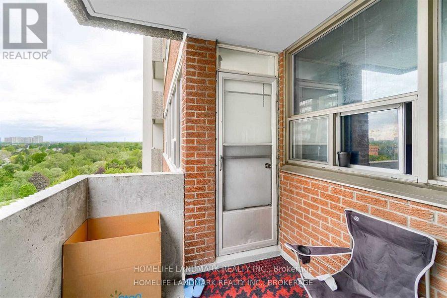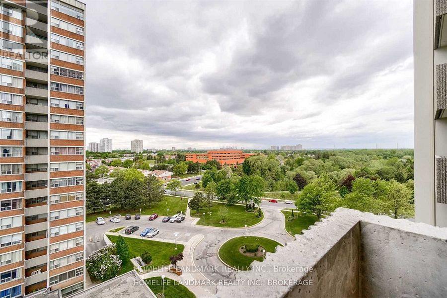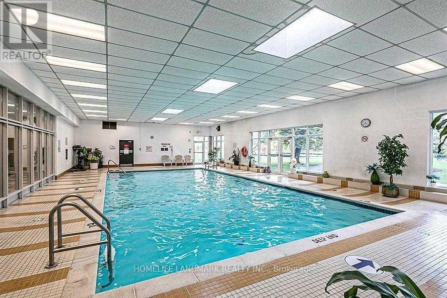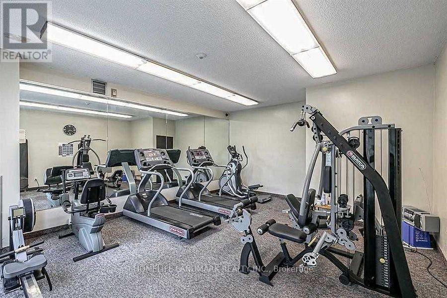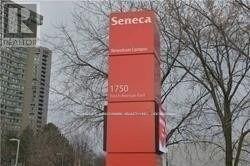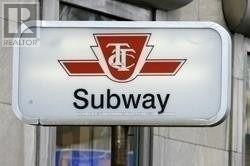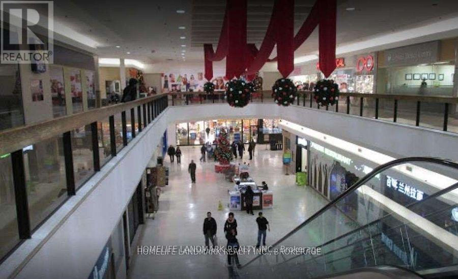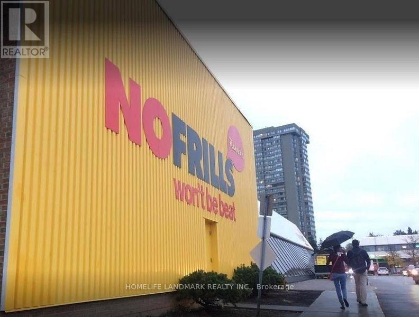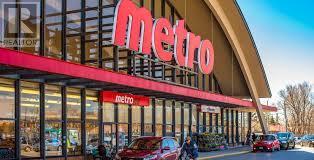#1003 - 45 Silver Springs Boulevard Toronto, Ontario M1V 1R2
3 Bedroom
2 Bathroom
1000 - 1199 sqft
Indoor Pool
Central Air Conditioning
Forced Air
$2,750 Monthly
Spacious 2+1 Bedrooms, 2 Full Bathrooms. This Bright & Spacious Well Maintained Corner Unit 2 Bed + Den, Can Be Used As 3rd Bedroom, Laminate Flooring, Large Balcony, 2 Full Bathrooms, Ensuite Storage And Laundry Room; 1 Car Parking. Excellent Maintained Building, Very Convenient Location, Near Park, Schools, Hospital, T.T.C., Hwy 410, 404, Seneca College, Metro, Bridle-Wood Mall. Steps To Schools, Public Transit, Parks And Much More. Owner will paints The Whole Unit After Tenant Moved Out . (id:60365)
Property Details
| MLS® Number | E12467472 |
| Property Type | Single Family |
| Community Name | L'Amoreaux |
| AmenitiesNearBy | Hospital, Park, Public Transit, Schools |
| CommunityFeatures | Community Centre |
| Features | Balcony, Carpet Free |
| ParkingSpaceTotal | 1 |
| PoolType | Indoor Pool |
| ViewType | View |
Building
| BathroomTotal | 2 |
| BedroomsAboveGround | 2 |
| BedroomsBelowGround | 1 |
| BedroomsTotal | 3 |
| Amenities | Security/concierge, Exercise Centre, Party Room, Visitor Parking |
| Appliances | Dishwasher, Dryer, Stove, Washer, Refrigerator |
| CoolingType | Central Air Conditioning |
| ExteriorFinish | Brick, Concrete |
| FlooringType | Laminate, Ceramic |
| HeatingFuel | Natural Gas |
| HeatingType | Forced Air |
| SizeInterior | 1000 - 1199 Sqft |
| Type | Apartment |
Parking
| Underground | |
| Garage |
Land
| Acreage | No |
| LandAmenities | Hospital, Park, Public Transit, Schools |
Rooms
| Level | Type | Length | Width | Dimensions |
|---|---|---|---|---|
| Main Level | Living Room | 5.9 m | 4.58 m | 5.9 m x 4.58 m |
| Main Level | Dining Room | 5.9 m | 4.58 m | 5.9 m x 4.58 m |
| Main Level | Kitchen | 4.9 m | 2.37 m | 4.9 m x 2.37 m |
| Main Level | Primary Bedroom | 4.49 m | 3.5 m | 4.49 m x 3.5 m |
| Main Level | Bedroom 2 | 4.1 m | 2.95 m | 4.1 m x 2.95 m |
| Main Level | Den | 3.66 m | 2.95 m | 3.66 m x 2.95 m |
Fayez Tarzi
Salesperson
Homelife Landmark Realty Inc.
7240 Woodbine Ave Unit 103
Markham, Ontario L3R 1A4
7240 Woodbine Ave Unit 103
Markham, Ontario L3R 1A4

