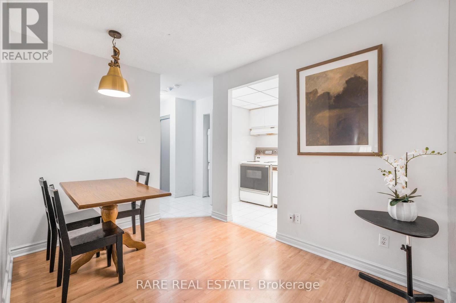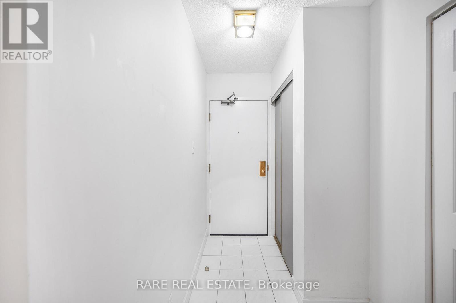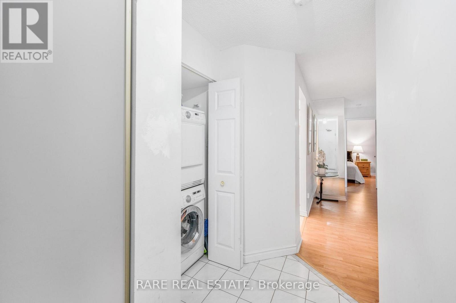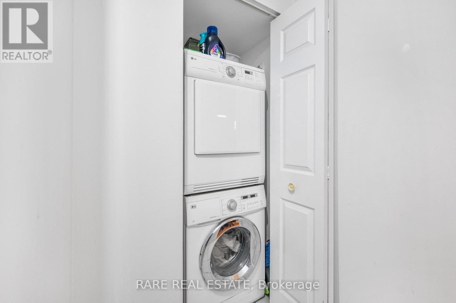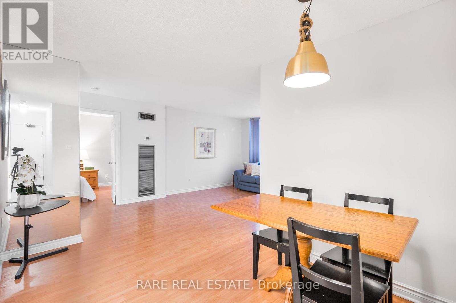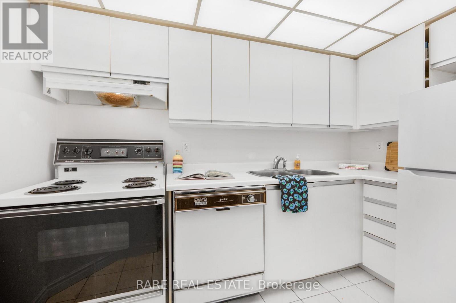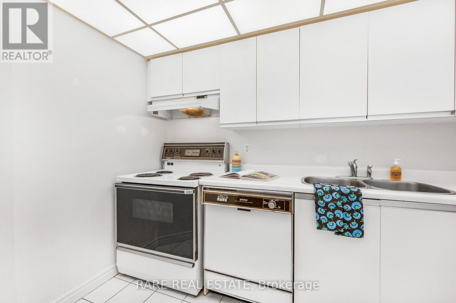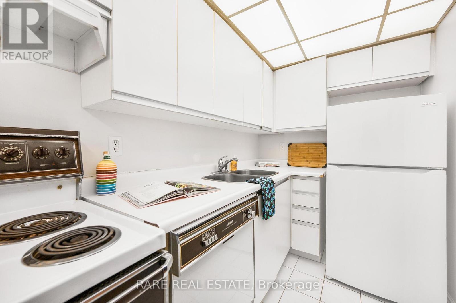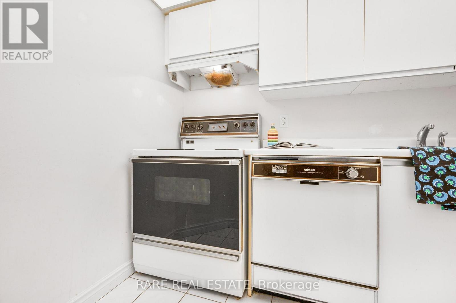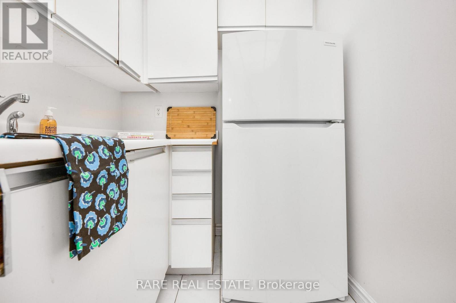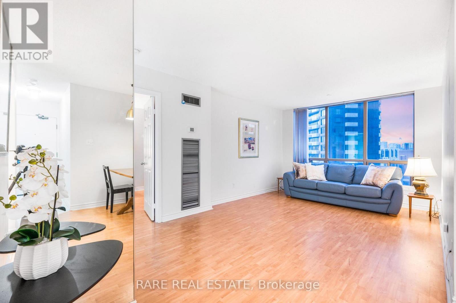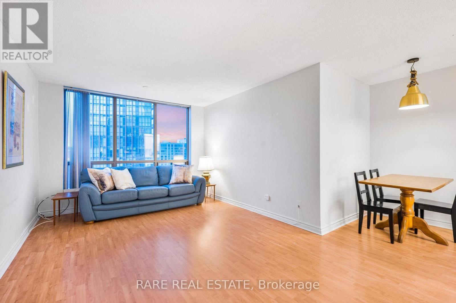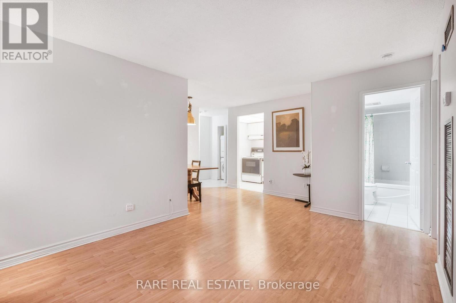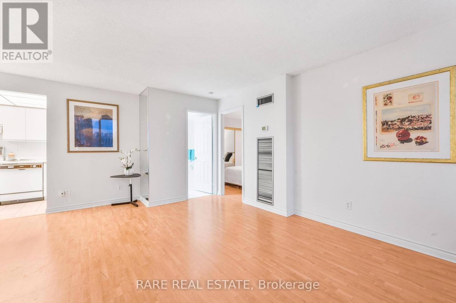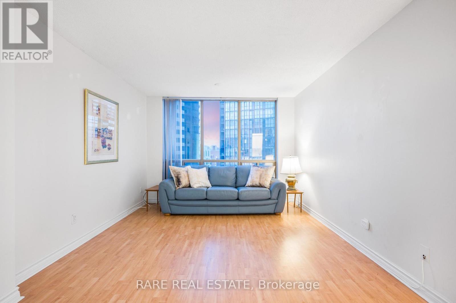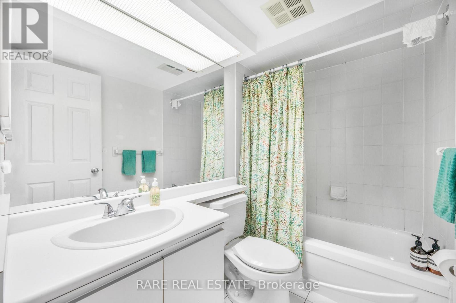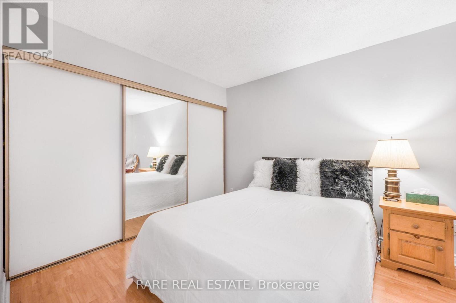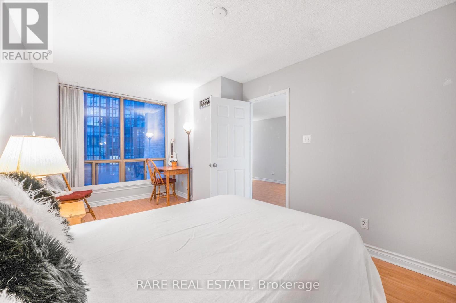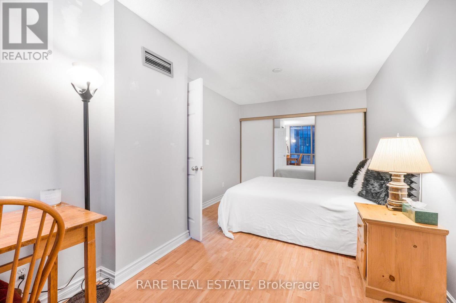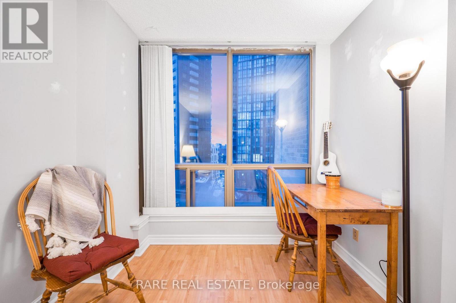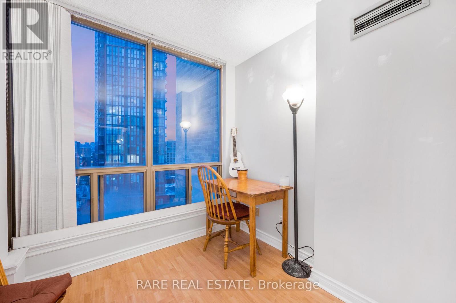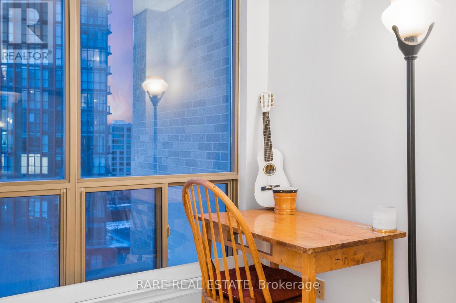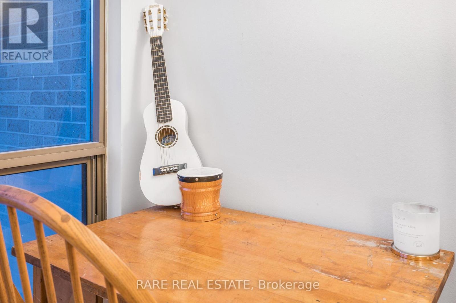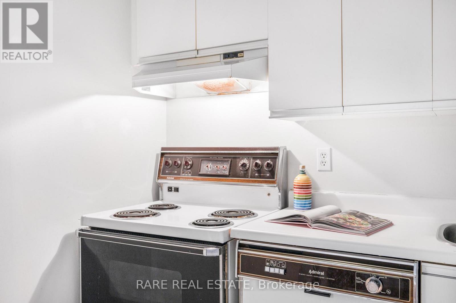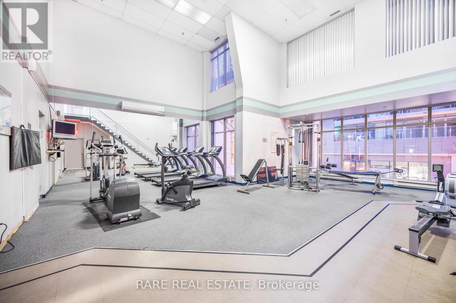1 Bedroom
1 Bathroom
700 - 799 sqft
Central Air Conditioning
Forced Air
$2,495 Monthly
Live in the Heart of Yorkville at 40 Scollard Step outside your door and into the best Yorkville has to offer with world-class shops, restaurants, and two subway lines are just steps away. This boutique building places you right in the centre of it all, while still offering a quiet and comfortable retreat at home. Inside, this bright and spacious condo features floor-to-ceiling windows that flood the space with natural light. The functional layout provides ample room for both living and dining, with ensuite laundry for added convenience. Enjoy first-class building amenities including a 24-hour concierge, fitness centre, squash court, party room, and bike storage. Heat, hydro, air conditioning, and water are all included, plus the unit comes with parking and a locker. This is Yorkville living at its finest; stylish, convenient, and effortless. (id:60365)
Property Details
|
MLS® Number
|
C12441411 |
|
Property Type
|
Single Family |
|
Community Name
|
Annex |
|
AmenitiesNearBy
|
Place Of Worship, Public Transit |
|
CommunityFeatures
|
Pet Restrictions |
|
ParkingSpaceTotal
|
1 |
|
Structure
|
Squash & Raquet Court |
Building
|
BathroomTotal
|
1 |
|
BedroomsAboveGround
|
1 |
|
BedroomsTotal
|
1 |
|
Amenities
|
Security/concierge, Exercise Centre, Sauna, Party Room, Storage - Locker |
|
Appliances
|
Blinds, Dishwasher, Dryer, Hood Fan, Stove, Washer, Refrigerator |
|
CoolingType
|
Central Air Conditioning |
|
ExteriorFinish
|
Concrete |
|
FireProtection
|
Security Guard |
|
FlooringType
|
Ceramic, Hardwood |
|
HeatingFuel
|
Natural Gas |
|
HeatingType
|
Forced Air |
|
SizeInterior
|
700 - 799 Sqft |
|
Type
|
Apartment |
Parking
Land
|
Acreage
|
No |
|
LandAmenities
|
Place Of Worship, Public Transit |
Rooms
| Level |
Type |
Length |
Width |
Dimensions |
|
Main Level |
Kitchen |
2.9 m |
1.86 m |
2.9 m x 1.86 m |
|
Main Level |
Living Room |
4.11 m |
3.17 m |
4.11 m x 3.17 m |
|
Main Level |
Dining Room |
2.38 m |
2.06 m |
2.38 m x 2.06 m |
|
Main Level |
Primary Bedroom |
3.23 m |
4.32 m |
3.23 m x 4.32 m |
https://www.realtor.ca/real-estate/28944140/1003-40-scollard-street-toronto-annex-annex

