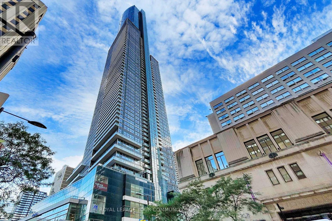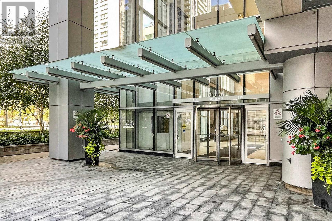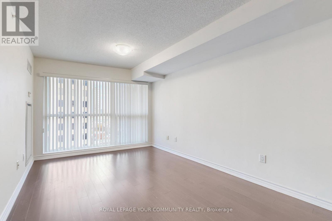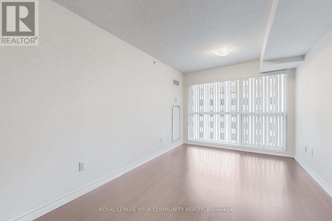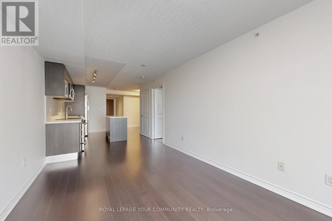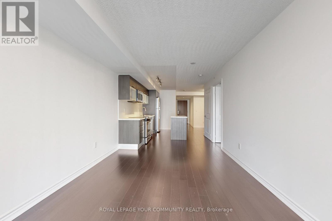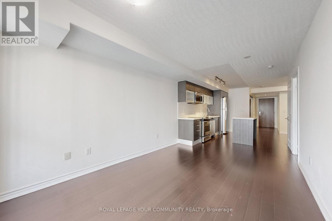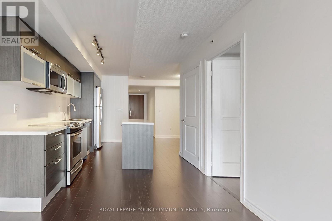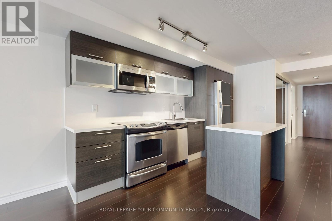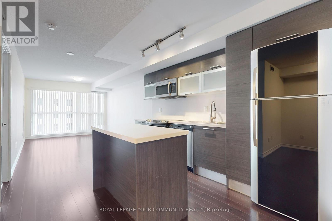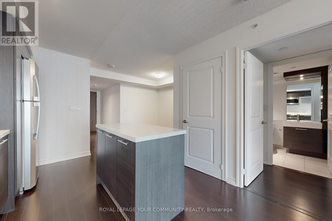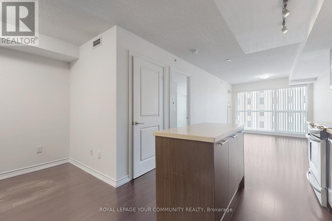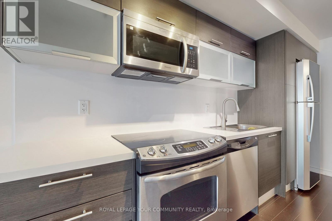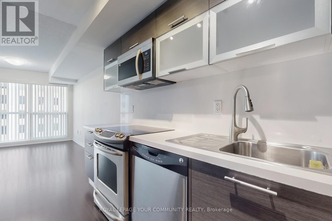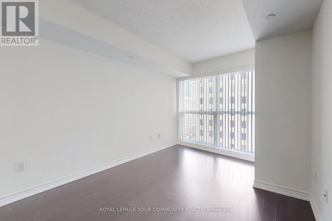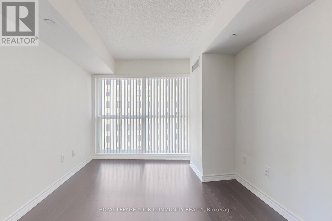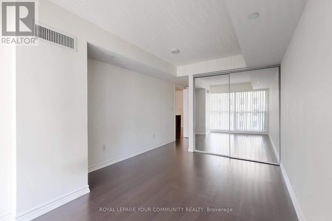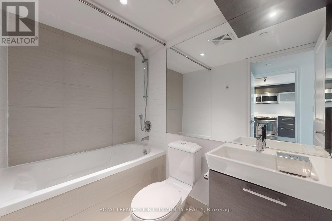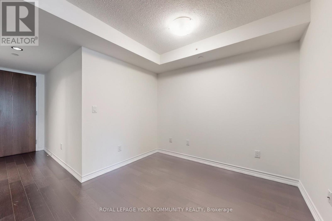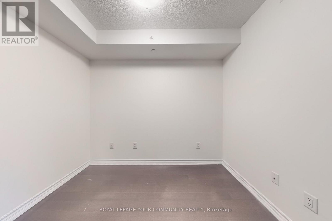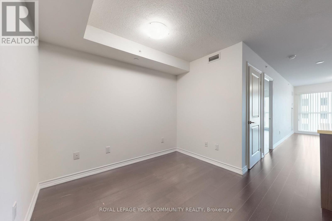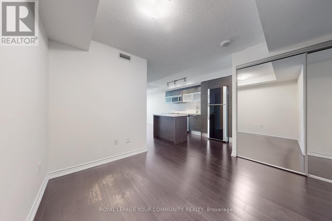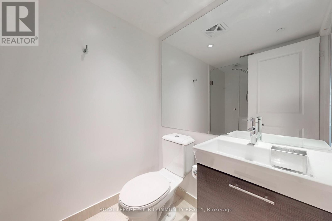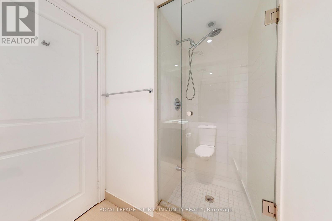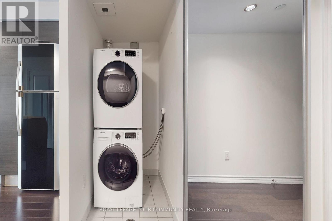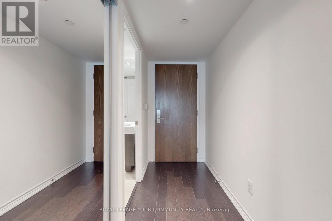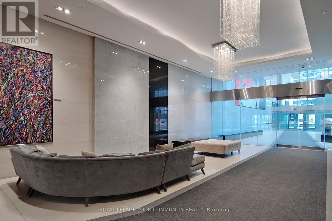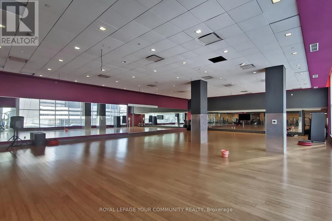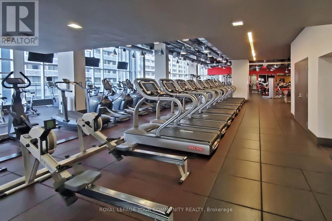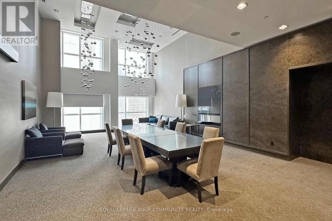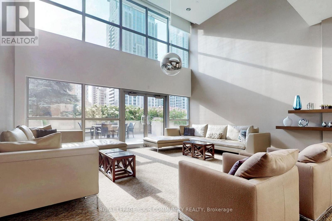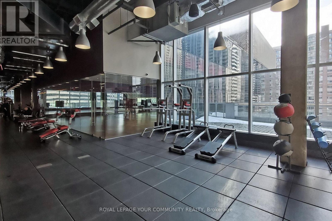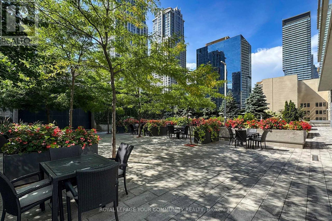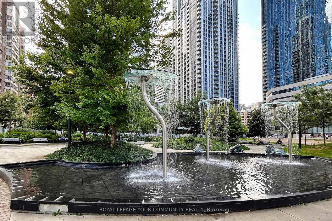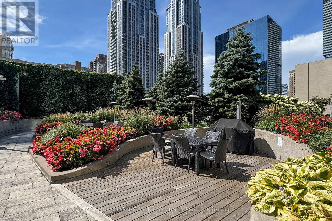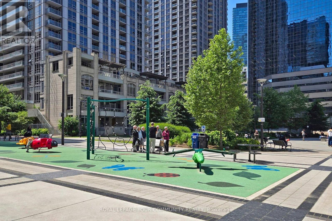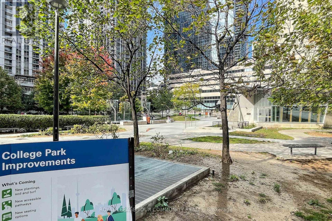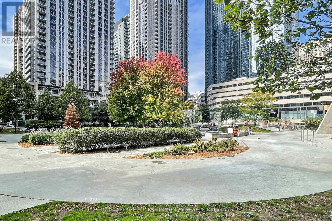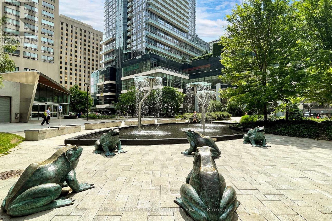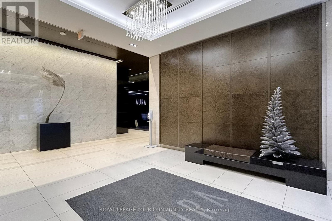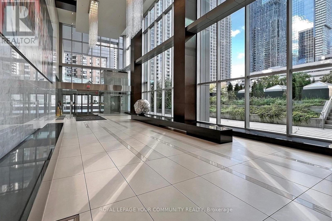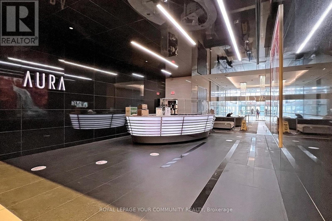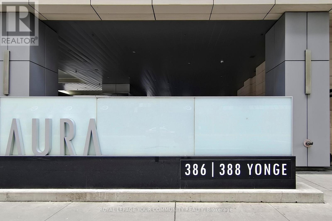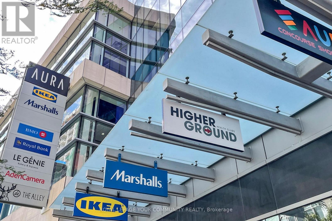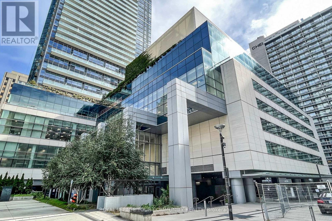1003 - 386 Yonge Street Toronto, Ontario M5B 0A5
$2,800 Monthly
This spacious l-bedroom plus large den features two full bathrooms, a balcony, and parking at Aura at College Park. Offering 763 sq. ft. of interior living space. Features 1 parking spot, floor-to-ceiling windows with window coverings, and wood flooring throughout. The bedroom comfortably fits a queen bed with a full furniture set, and the generous den easily accommodates two work-from-home setups. An oversized ensuite storage closet provides excellent in-unit storage, eliminating the need for a locker. State-of-the-art fitness centre, outdoor terrace with BBQs, party and billiards rooms, guest suites, and 24-hour security. Direct indoor access to College TTC Station. Steps Eaton Centre, Yonge & Bloor shops and restaurants, Hospital Row, TMU, U of T, and the Financial District. (id:60365)
Property Details
| MLS® Number | C12572696 |
| Property Type | Single Family |
| Neigbourhood | University—Rosedale |
| Community Name | Bay Street Corridor |
| AmenitiesNearBy | Hospital, Park, Public Transit, Schools |
| CommunityFeatures | Pets Allowed With Restrictions |
| Features | Balcony, Carpet Free, In Suite Laundry |
| ParkingSpaceTotal | 1 |
Building
| BathroomTotal | 2 |
| BedroomsAboveGround | 1 |
| BedroomsBelowGround | 1 |
| BedroomsTotal | 2 |
| Age | 11 To 15 Years |
| Amenities | Security/concierge, Exercise Centre, Party Room |
| Appliances | Range, Dishwasher, Dryer, Microwave, Stove, Washer, Window Coverings, Refrigerator |
| BasementType | None |
| CoolingType | Central Air Conditioning |
| ExteriorFinish | Concrete |
| FireProtection | Smoke Detectors |
| FlooringType | Laminate |
| HeatingFuel | Natural Gas |
| HeatingType | Forced Air |
| SizeInterior | 700 - 799 Sqft |
| Type | Apartment |
Parking
| Underground | |
| Garage |
Land
| Acreage | No |
| LandAmenities | Hospital, Park, Public Transit, Schools |
Rooms
| Level | Type | Length | Width | Dimensions |
|---|---|---|---|---|
| Flat | Living Room | 7.2 m | 3.04 m | 7.2 m x 3.04 m |
| Flat | Dining Room | 7.2 m | 3.04 m | 7.2 m x 3.04 m |
| Flat | Kitchen | 4.14 m | 3.04 m | 4.14 m x 3.04 m |
| Flat | Bedroom | 3.99 m | 2.31 m | 3.99 m x 2.31 m |
| Flat | Den | 2.43 m | 2.43 m | 2.43 m x 2.43 m |
Christine Hwang
Broker
8854 Yonge Street
Richmond Hill, Ontario L4C 0T4

