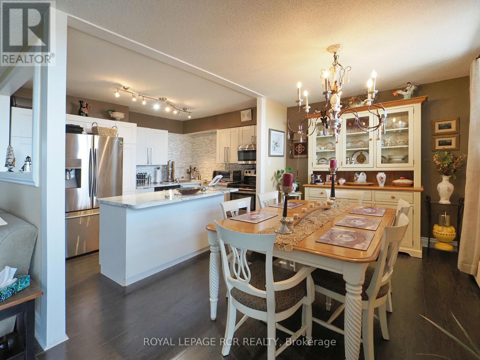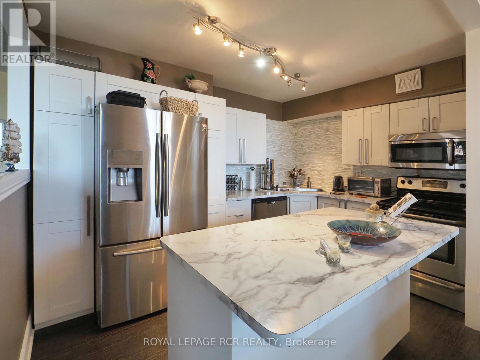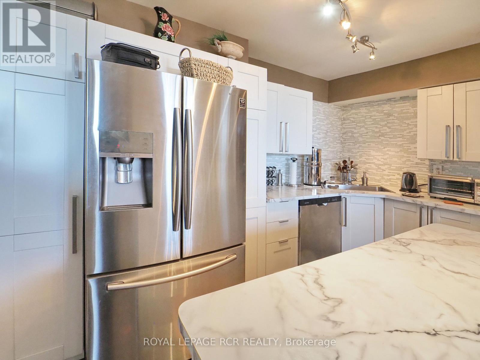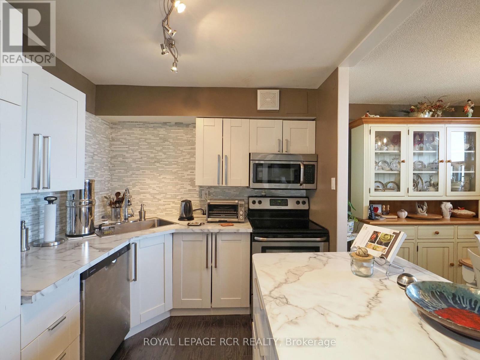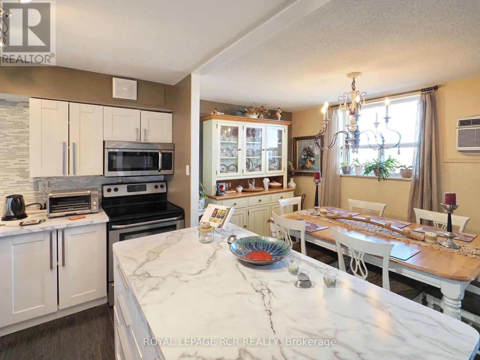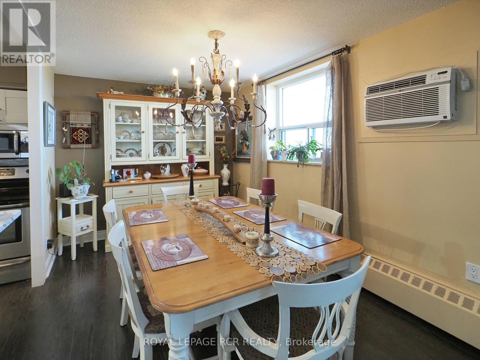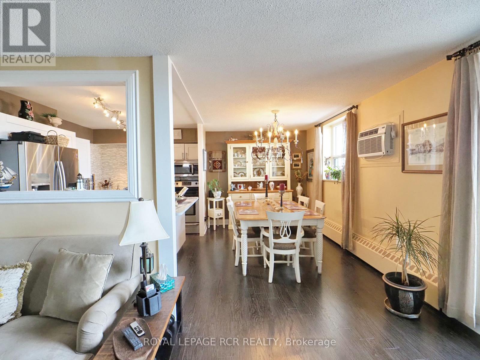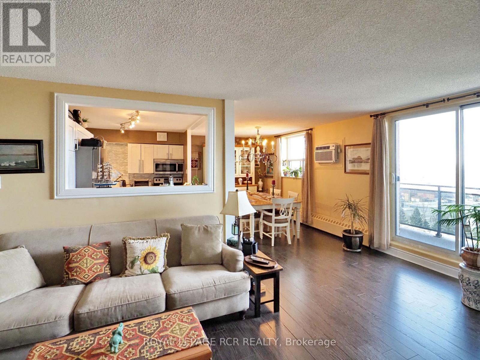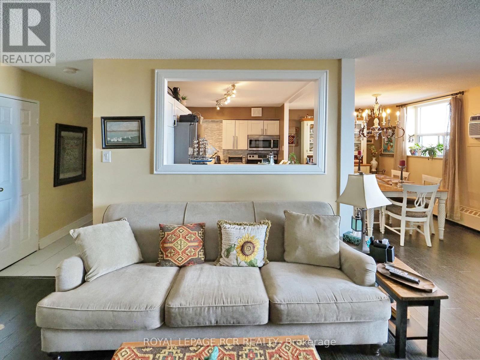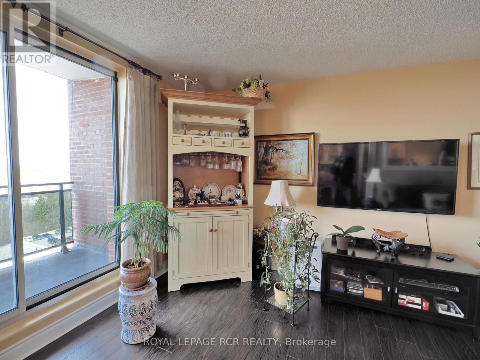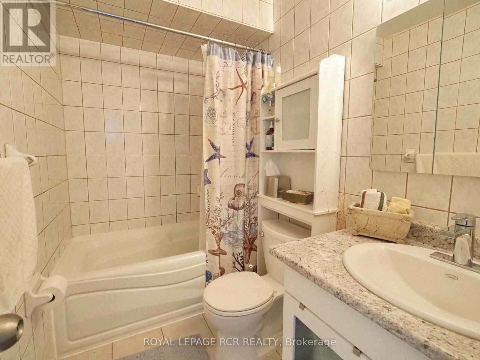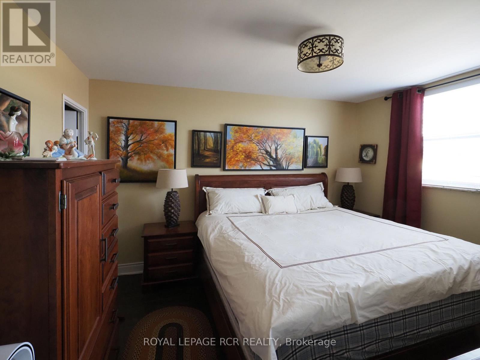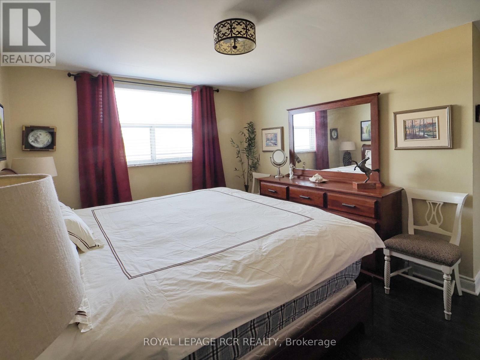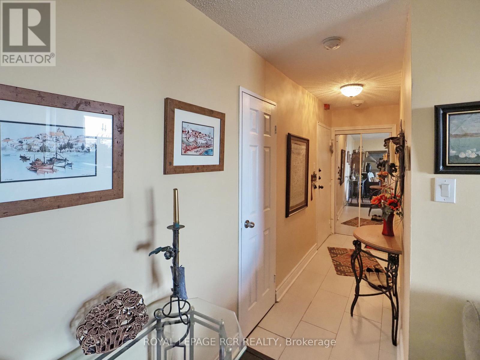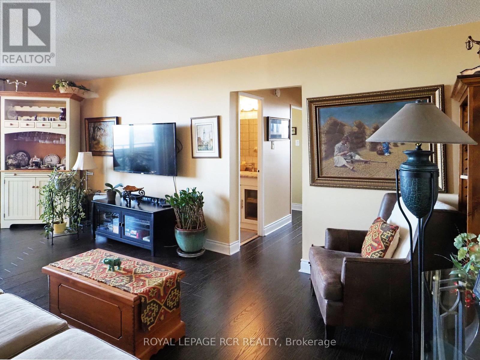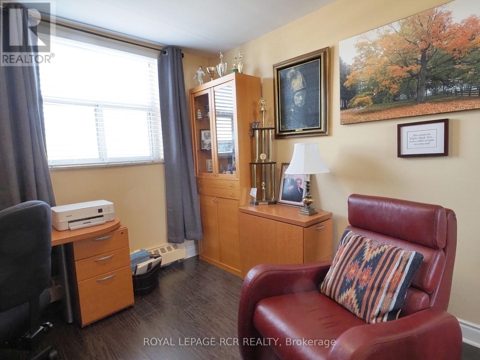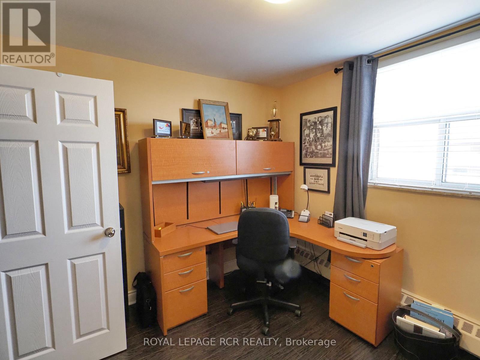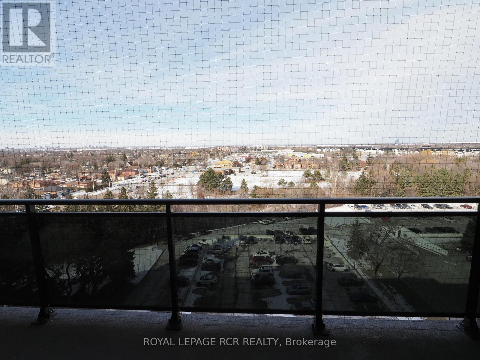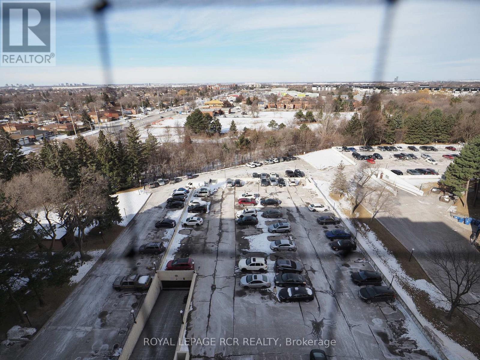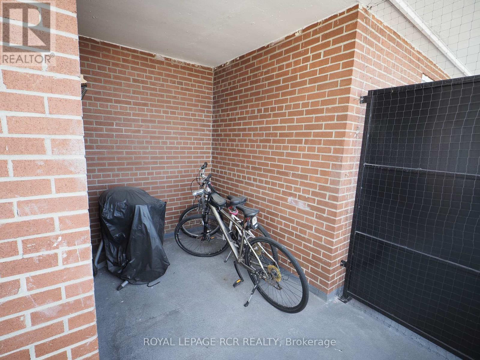1003 - 3533 Derry Road E Mississauga, Ontario L4T 1B1
$439,000Maintenance, Heat, Electricity, Water, Cable TV, Common Area Maintenance
$769 Monthly
Maintenance, Heat, Electricity, Water, Cable TV, Common Area Maintenance
$769 MonthlyExquisitely updated 2 bdrm corner unit on top penthouse floor with open layout, westerly sunset views and extra large balcony. Everything done ncluding floors, doors, kitchen, bathroom, painting, wall air conditioner and new DW. The $769 maintenance fee includes heat, hydro, water, basic cable, and underground parking. The taxes are very reasonable at $1458. So the total cost of living here, aside from any mortgage, is $890 per month. Compare that to the cost of renting. Close to shopping, public transit, parkway routes to recreation and stores. The insuite laundry and storage add to convenience. (id:60365)
Property Details
| MLS® Number | W12487079 |
| Property Type | Single Family |
| Community Name | Malton |
| CommunityFeatures | Pets Allowed With Restrictions |
| Features | Balcony, In Suite Laundry |
| ParkingSpaceTotal | 1 |
| ViewType | City View |
Building
| BathroomTotal | 1 |
| BedroomsAboveGround | 2 |
| BedroomsTotal | 2 |
| Amenities | Visitor Parking |
| Appliances | Dishwasher, Dryer, Microwave, Stove, Washer, Window Coverings, Refrigerator |
| BasementFeatures | Apartment In Basement |
| BasementType | N/a |
| CoolingType | Wall Unit |
| ExteriorFinish | Brick |
| HeatingFuel | Natural Gas |
| HeatingType | Radiant Heat |
| SizeInterior | 900 - 999 Sqft |
| Type | Apartment |
Parking
| Underground | |
| Garage | |
| Covered |
Land
| Acreage | No |
Rooms
| Level | Type | Length | Width | Dimensions |
|---|---|---|---|---|
| Flat | Kitchen | 3.66 m | 2.48 m | 3.66 m x 2.48 m |
| Flat | Dining Room | 3.9 m | 2.63 m | 3.9 m x 2.63 m |
| Flat | Living Room | 6.33 m | 3.32 m | 6.33 m x 3.32 m |
| Flat | Bedroom 2 | 3.8 m | 3 m | 3.8 m x 3 m |
| Flat | Primary Bedroom | 3.95 m | 3.22 m | 3.95 m x 3.22 m |
| Flat | Laundry Room | 2.05 m | 2 m | 2.05 m x 2 m |
https://www.realtor.ca/real-estate/29042970/1003-3533-derry-road-e-mississauga-malton-malton
Roger G. Irwin
Broker
12612 Highway 50, Ste. 1
Bolton, Ontario L7E 1T6
Dawn Bennett
Salesperson
12612 Highway 50, Ste. 1
Bolton, Ontario L7E 1T6

