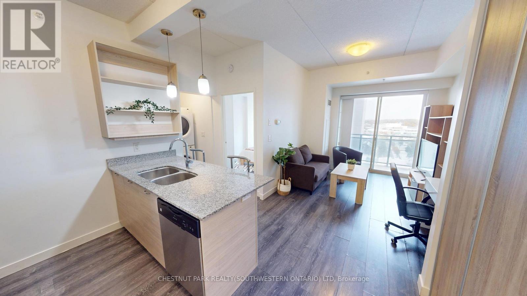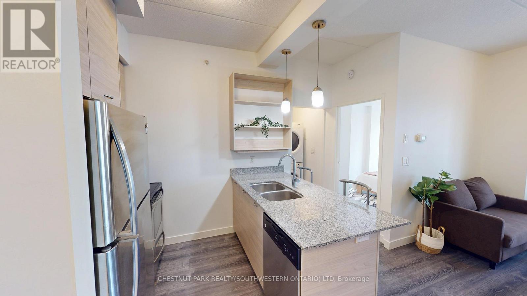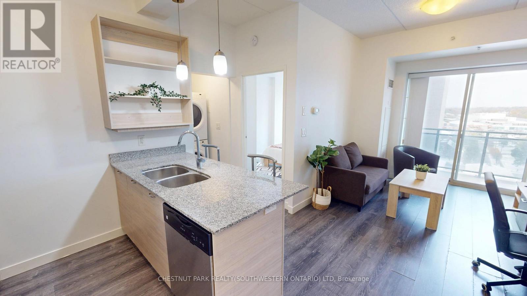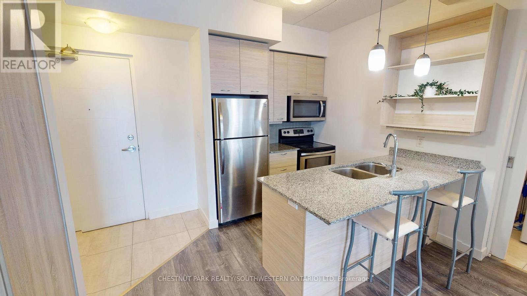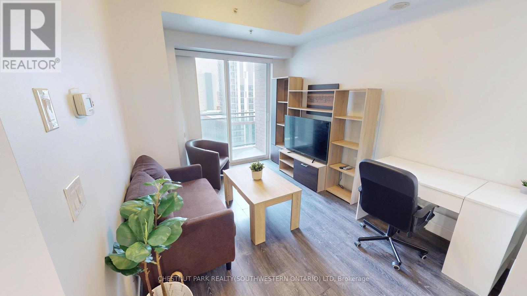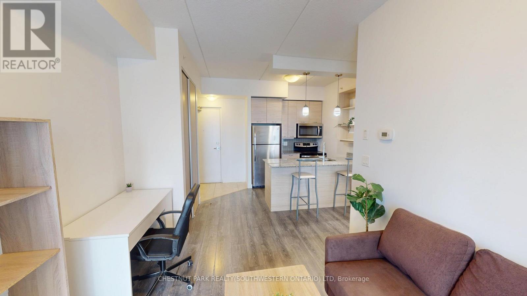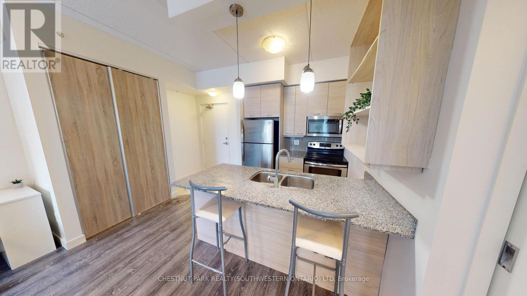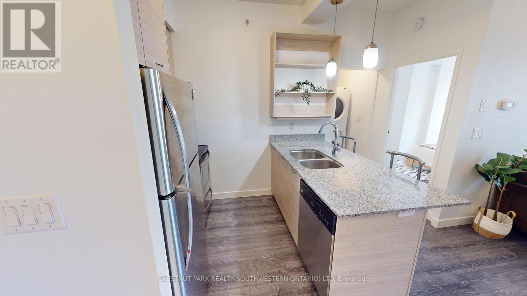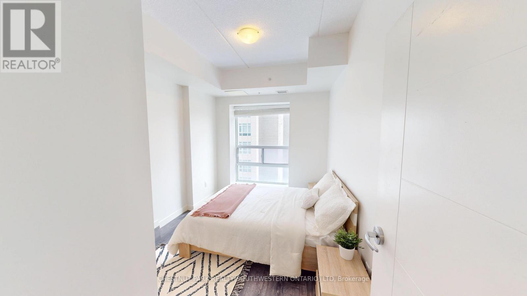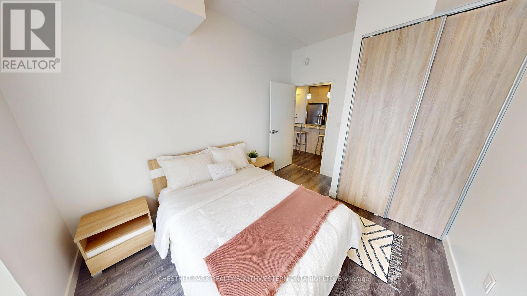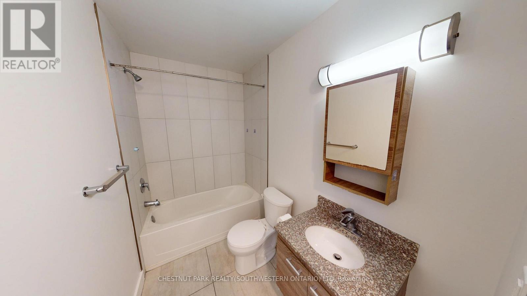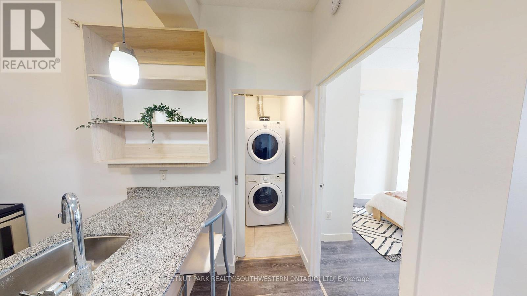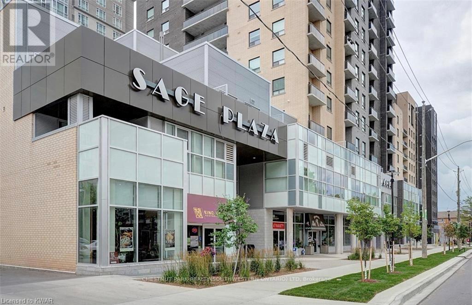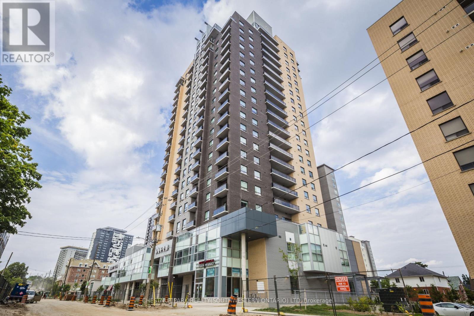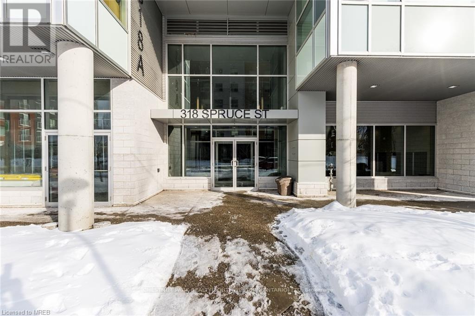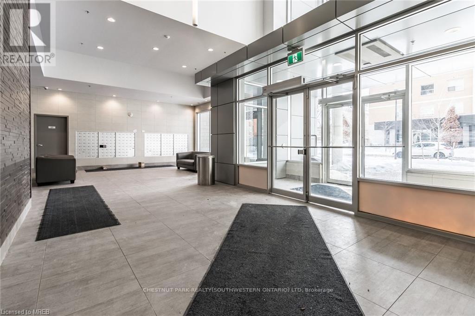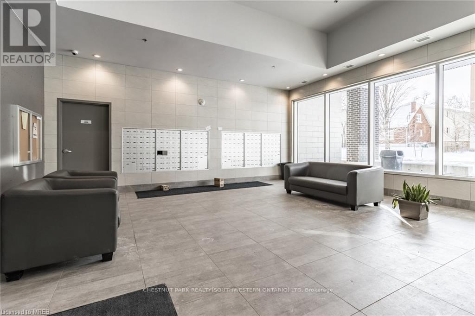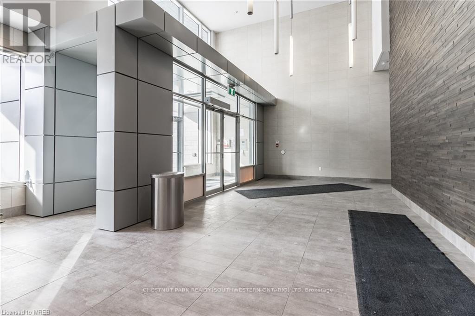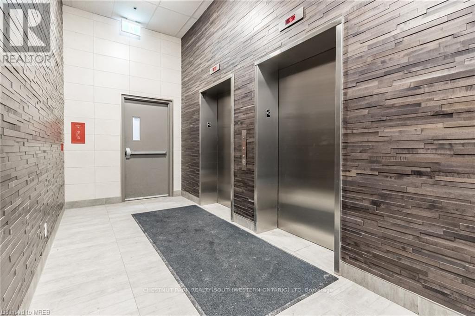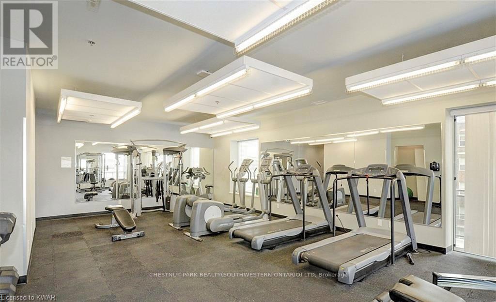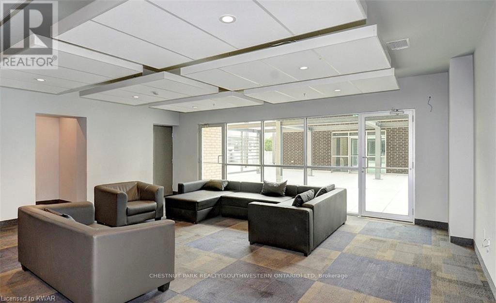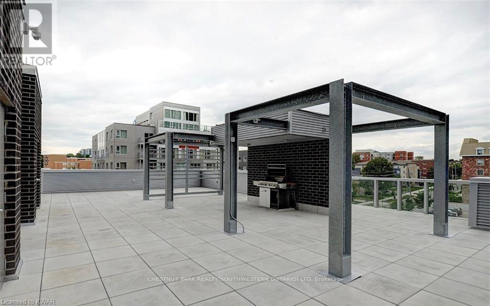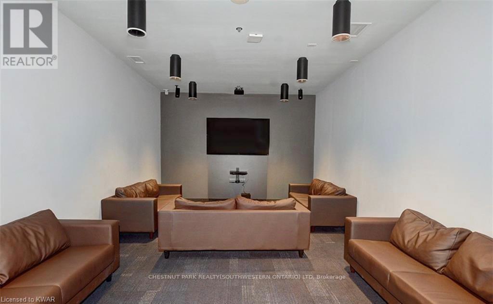1003 - 318 Spruce Street Waterloo, Ontario N2L 3M7
$310,000Maintenance, Insurance, Water, Heat
$270.48 Monthly
Maintenance, Insurance, Water, Heat
$270.48 MonthlyVacant and ready for immediate possession, this 10th-floor suite at Sage II set the standard for upscale student and young professional living in Uptown Waterloo's University District. Enjoy contemporary style, sleek finishes, and impressive urban views from above it all - all in a supremely walkable location that defines convenient off-campus living. Ideal for parent-investors or as a completely hands-off investment, professional management is available through Sage Living, with offices conveniently located in the building. Residents enjoy in-suite features such as private balconies, granite countertops, and in-suite laundry, along with building amenities including a fitness centre and residents' lounge. All of this is just a 10-minute walk to Wilfrid Laurier University and 20 minutes to the University of Waterloo. (id:60365)
Property Details
| MLS® Number | X12530588 |
| Property Type | Single Family |
| AmenitiesNearBy | Place Of Worship, Park, Public Transit, Schools |
| CommunityFeatures | Pets Allowed With Restrictions, School Bus |
| Features | Elevator, Balcony, Carpet Free, In Suite Laundry |
| ViewType | City View |
Building
| BathroomTotal | 1 |
| BedroomsAboveGround | 1 |
| BedroomsTotal | 1 |
| Age | 6 To 10 Years |
| Amenities | Exercise Centre, Visitor Parking, Separate Heating Controls, Separate Electricity Meters |
| Appliances | Dishwasher, Dryer, Furniture, Microwave, Stove, Washer, Window Coverings, Refrigerator |
| BasementType | None |
| CoolingType | Central Air Conditioning |
| ExteriorFinish | Brick Veneer |
| FoundationType | Concrete |
| HeatingFuel | Natural Gas |
| HeatingType | Forced Air |
| SizeInterior | 500 - 599 Sqft |
| Type | Apartment |
Parking
| No Garage |
Land
| Acreage | No |
| LandAmenities | Place Of Worship, Park, Public Transit, Schools |
| ZoningDescription | Rn 25 |
Rooms
| Level | Type | Length | Width | Dimensions |
|---|---|---|---|---|
| Main Level | Kitchen | 3.38 m | 2.62 m | 3.38 m x 2.62 m |
| Main Level | Living Room | 3.68 m | 2.9 m | 3.68 m x 2.9 m |
| Main Level | Bedroom | 3.68 m | 2.79 m | 3.68 m x 2.79 m |
| Main Level | Bathroom | 3.58 m | 1.5 m | 3.58 m x 1.5 m |
https://www.realtor.ca/real-estate/29089313/1003-318-spruce-street-waterloo
Nicole Ashley Prokopowicz
Salesperson
75 King St South #50a
Waterloo, Ontario N2J 1P2

