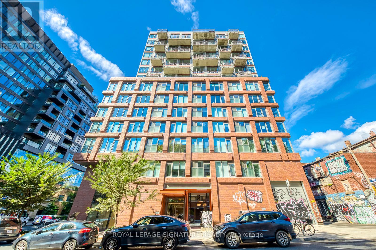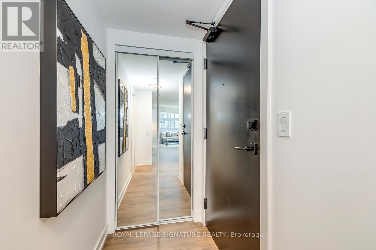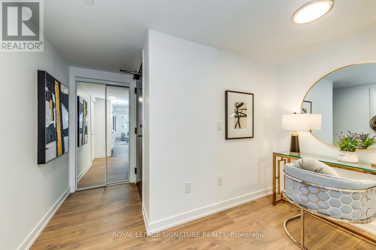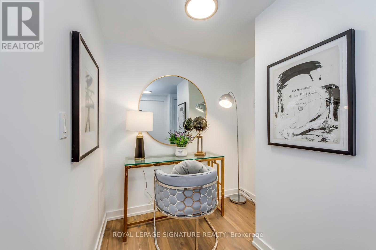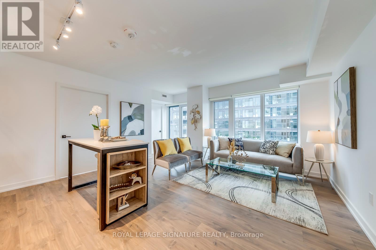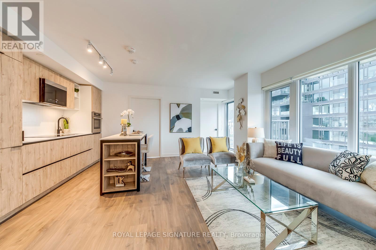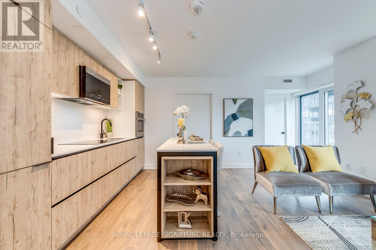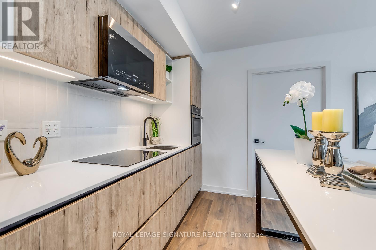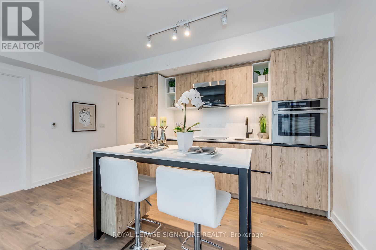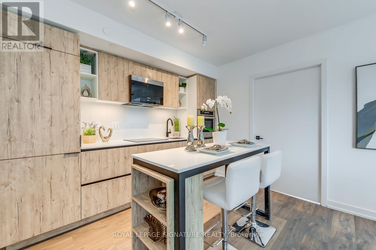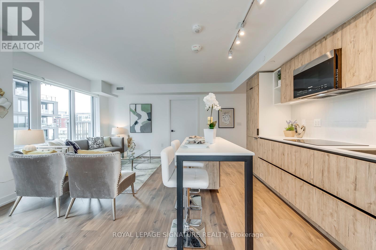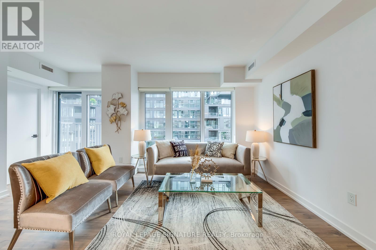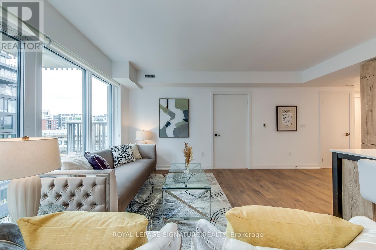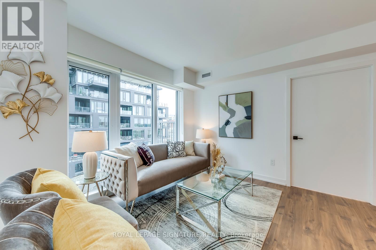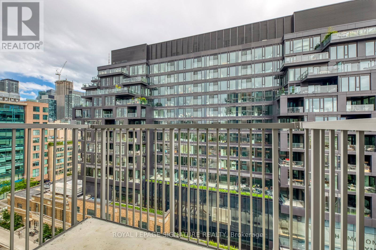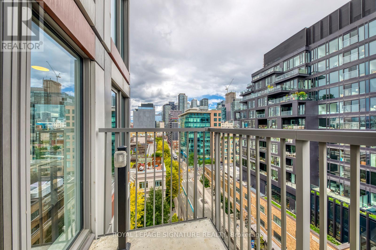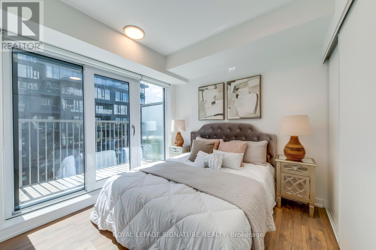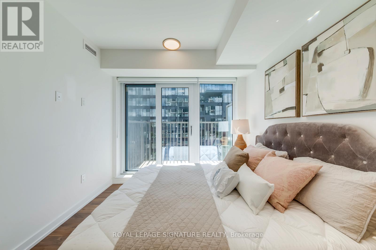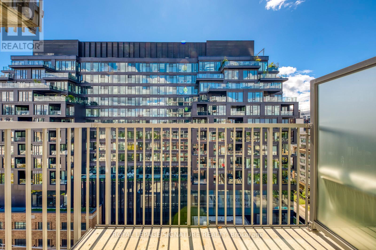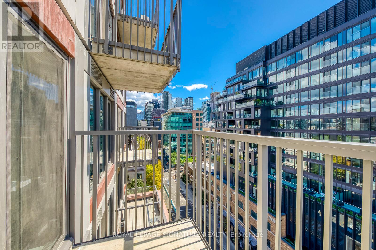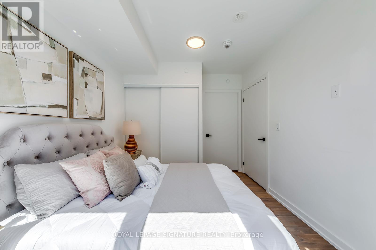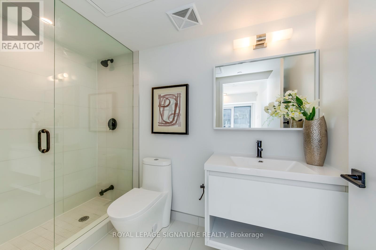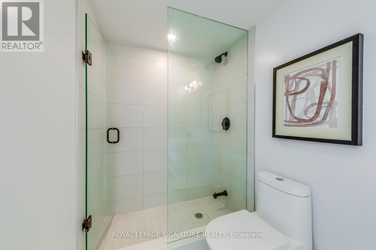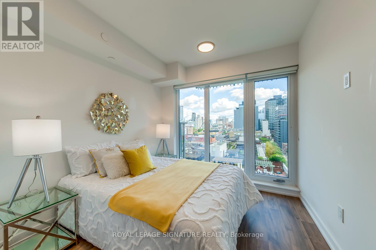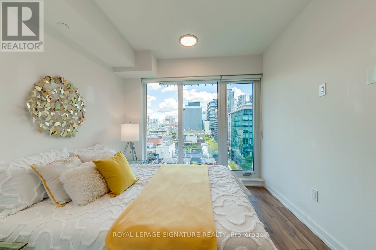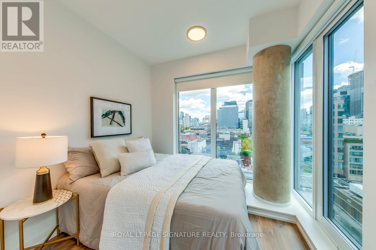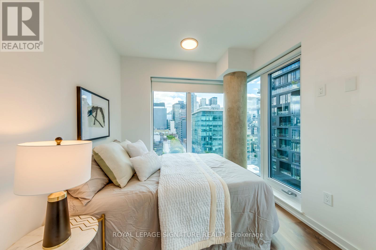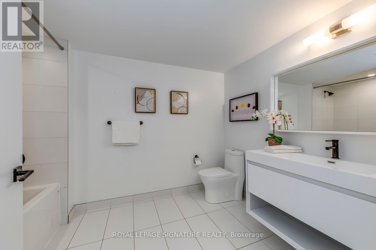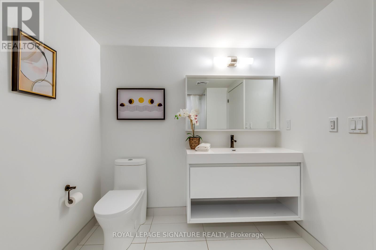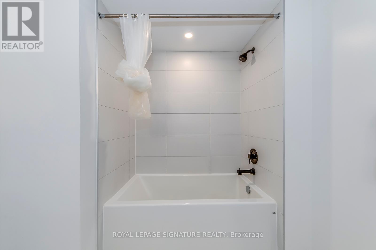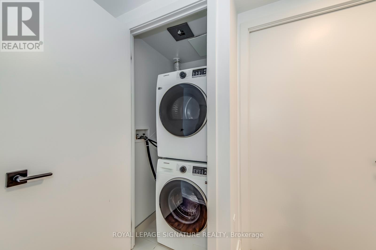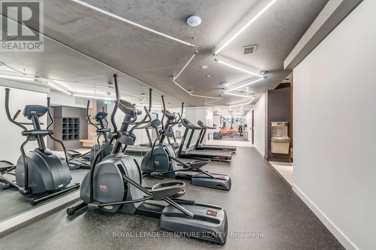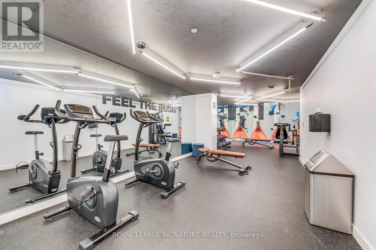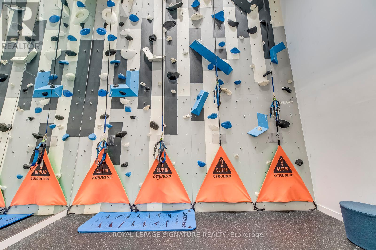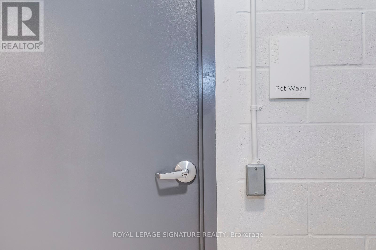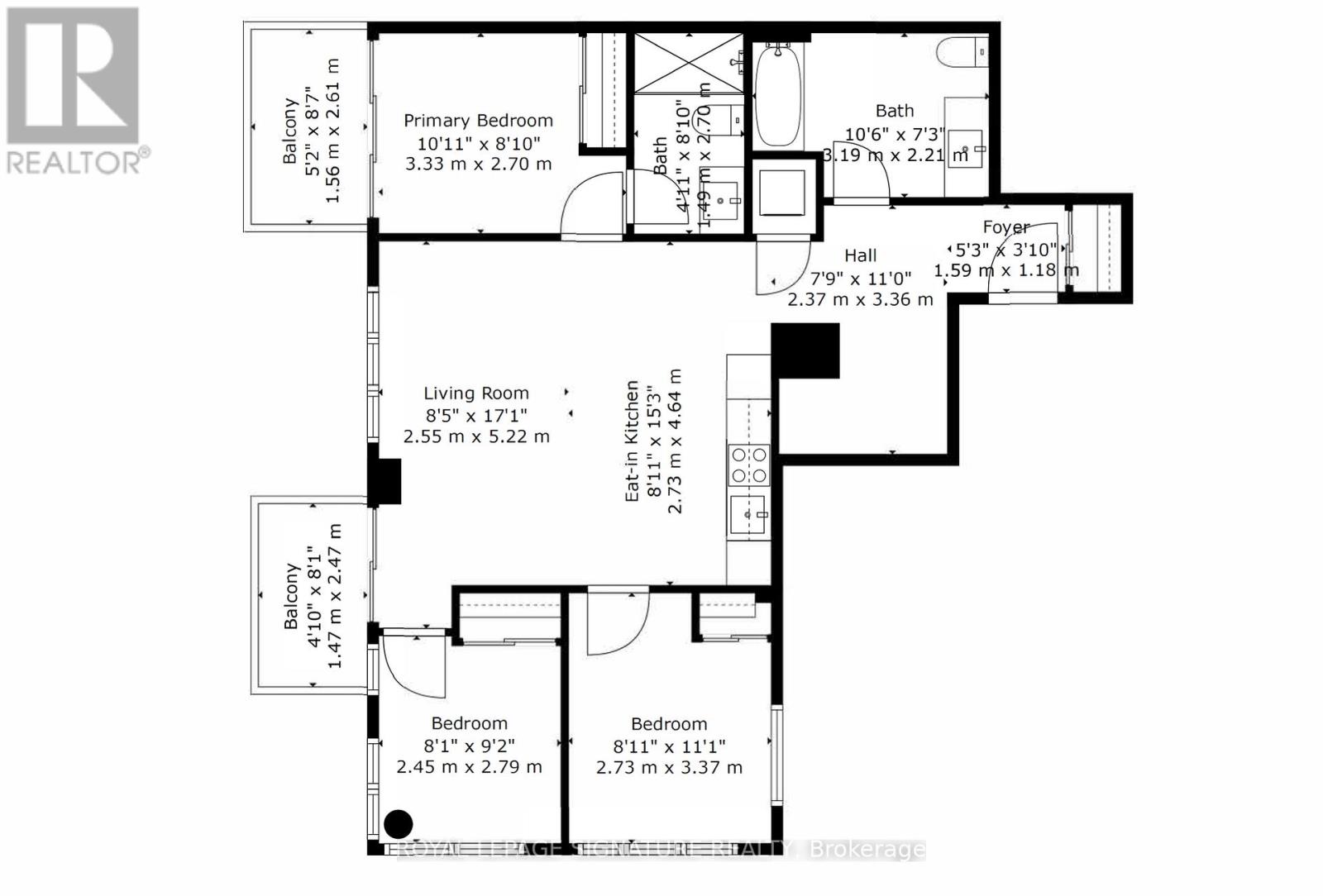1003 - 2 Augusta Avenue Toronto, Ontario M5V 0T3
$899,000Maintenance, Common Area Maintenance, Insurance
$795.98 Monthly
Maintenance, Common Area Maintenance, Insurance
$795.98 MonthlyExperience Elevated Living In This Rare 3 Bedroom + Den, 2 Bathroom Corner Suite At Rush Condos! Boasting A Bright Open-Concept Layout, This Stunning Home Features A Modern Kitchen With Integrated Appliances, Sleek Cabinetry, And A Breakfast Bar Flowing Seamlessly Into The Spacious Living And Dining Area Framed By Floor-To-Ceiling Windows. The Primary Bedroom Showcases A Large Closet And Spa-Like Ensuite, While Two Additional Bedrooms And A Versatile Den Provide Ample Space For Family Or A Home Office. Stylish, Spacious, And Filled With Natural Light, This Suite Redefines Downtown Living. Located In The Heart Of Torontos Vibrant Queen West & King West Neighbourhoods, Steps To Trendy Shops, Renowned Restaurants, Entertainment, And Transit A True Urban Gem You Wont Want To Miss! (id:60365)
Property Details
| MLS® Number | C12364347 |
| Property Type | Single Family |
| Community Name | Waterfront Communities C1 |
| AmenitiesNearBy | Hospital, Public Transit, Schools, Park |
| CommunityFeatures | Pet Restrictions |
| Features | Balcony |
Building
| BathroomTotal | 2 |
| BedroomsAboveGround | 3 |
| BedroomsBelowGround | 1 |
| BedroomsTotal | 4 |
| Amenities | Exercise Centre, Party Room, Security/concierge, Recreation Centre |
| CoolingType | Central Air Conditioning |
| ExteriorFinish | Concrete |
| FlooringType | Hardwood |
| HeatingFuel | Natural Gas |
| HeatingType | Forced Air |
| SizeInterior | 900 - 999 Sqft |
| Type | Apartment |
Parking
| No Garage |
Land
| Acreage | No |
| LandAmenities | Hospital, Public Transit, Schools, Park |
Rooms
| Level | Type | Length | Width | Dimensions |
|---|---|---|---|---|
| Main Level | Foyer | 1.59 m | 1.18 m | 1.59 m x 1.18 m |
| Main Level | Kitchen | 2.73 m | 4.64 m | 2.73 m x 4.64 m |
| Main Level | Living Room | 2.55 m | 5.22 m | 2.55 m x 5.22 m |
| Main Level | Primary Bedroom | 3.33 m | 2.7 m | 3.33 m x 2.7 m |
| Main Level | Bedroom 2 | 2.45 m | 2.79 m | 2.45 m x 2.79 m |
| Main Level | Bedroom 3 | 2.73 m | 3.37 m | 2.73 m x 3.37 m |
Norman Xu
Broker
8 Sampson Mews Suite 201 The Shops At Don Mills
Toronto, Ontario M3C 0H5
Cloud Fan
Broker
8 Sampson Mews Suite 201 The Shops At Don Mills
Toronto, Ontario M3C 0H5

