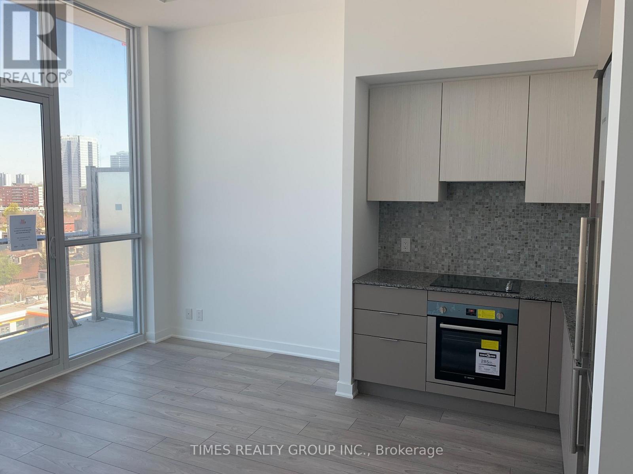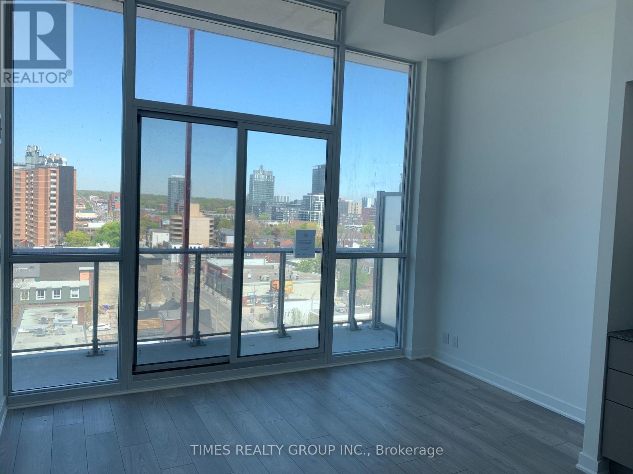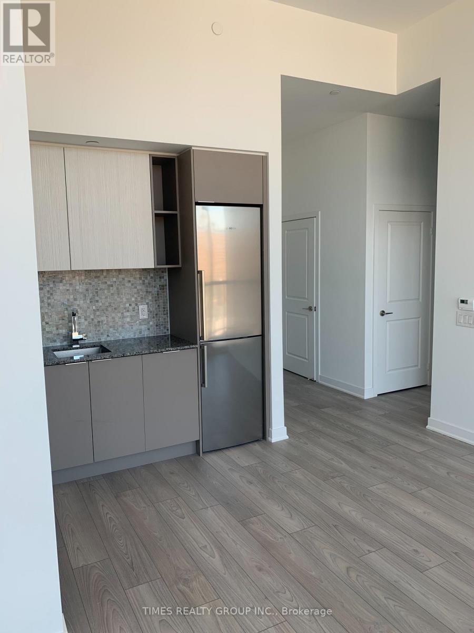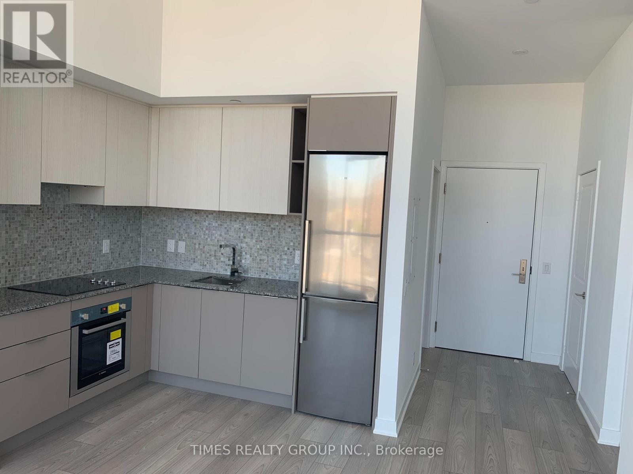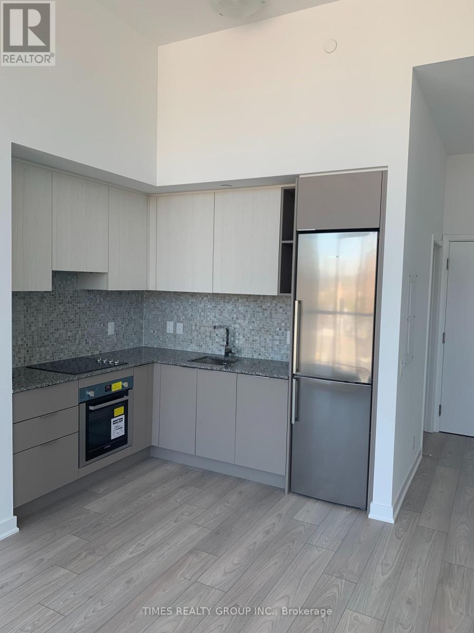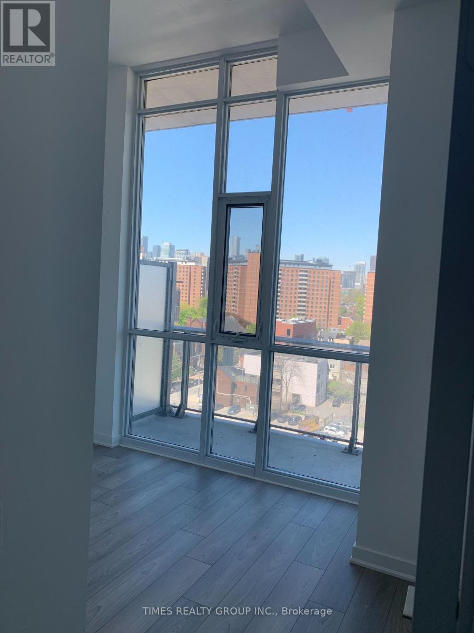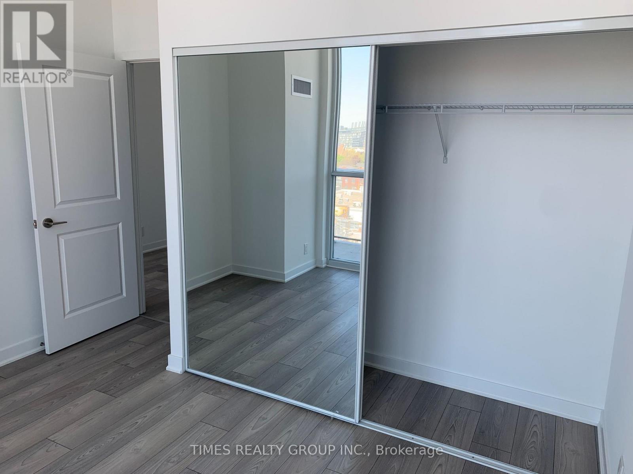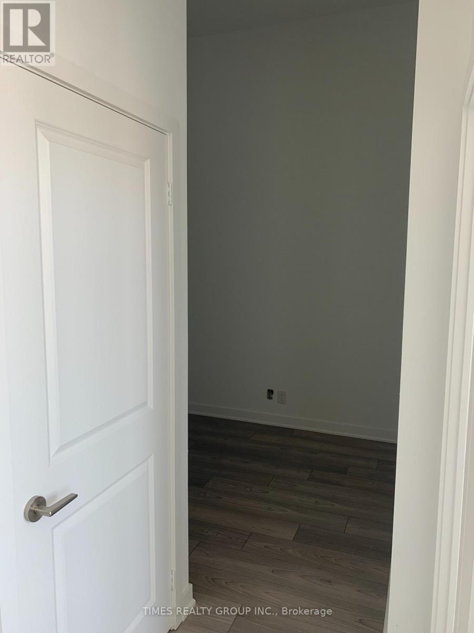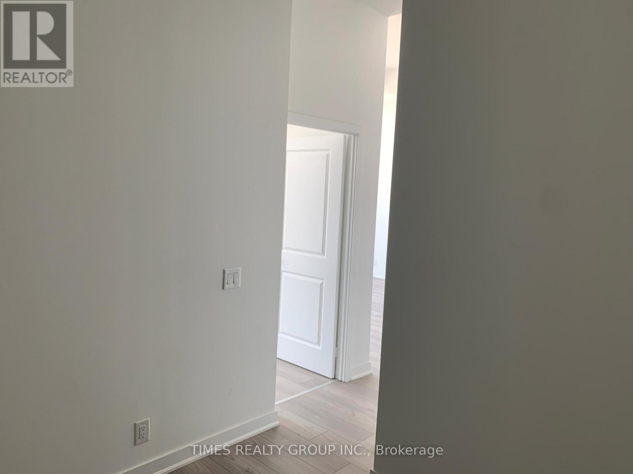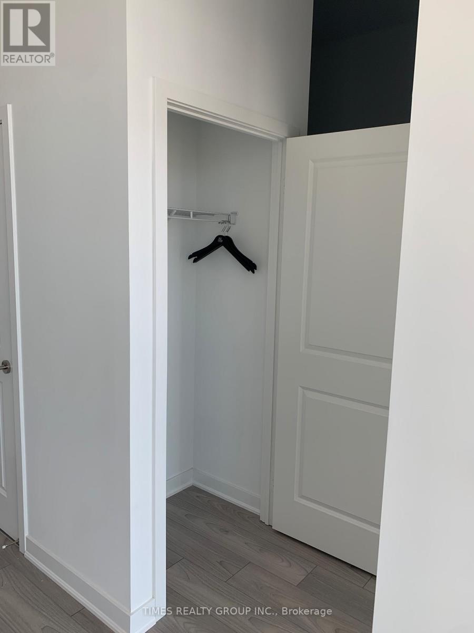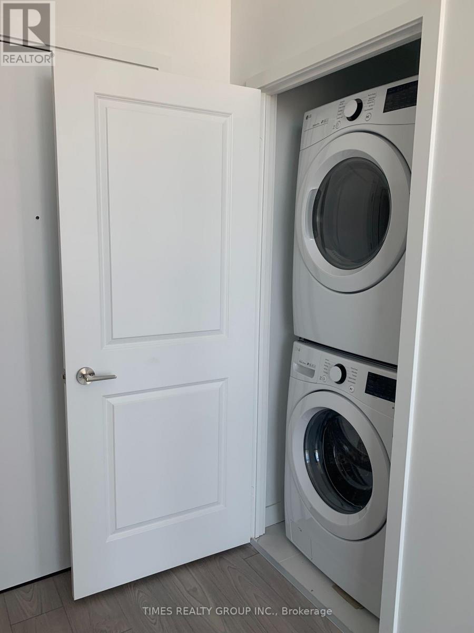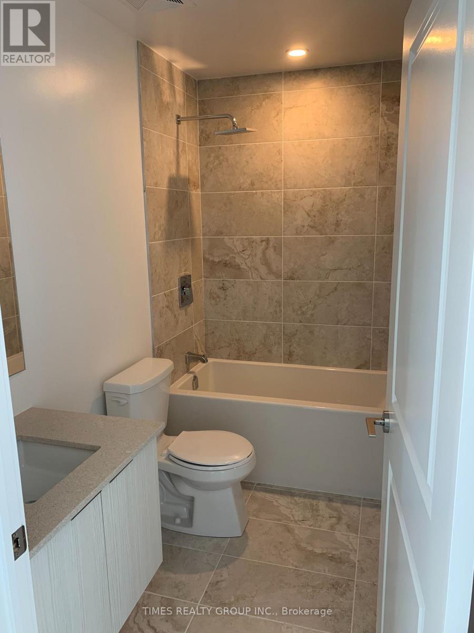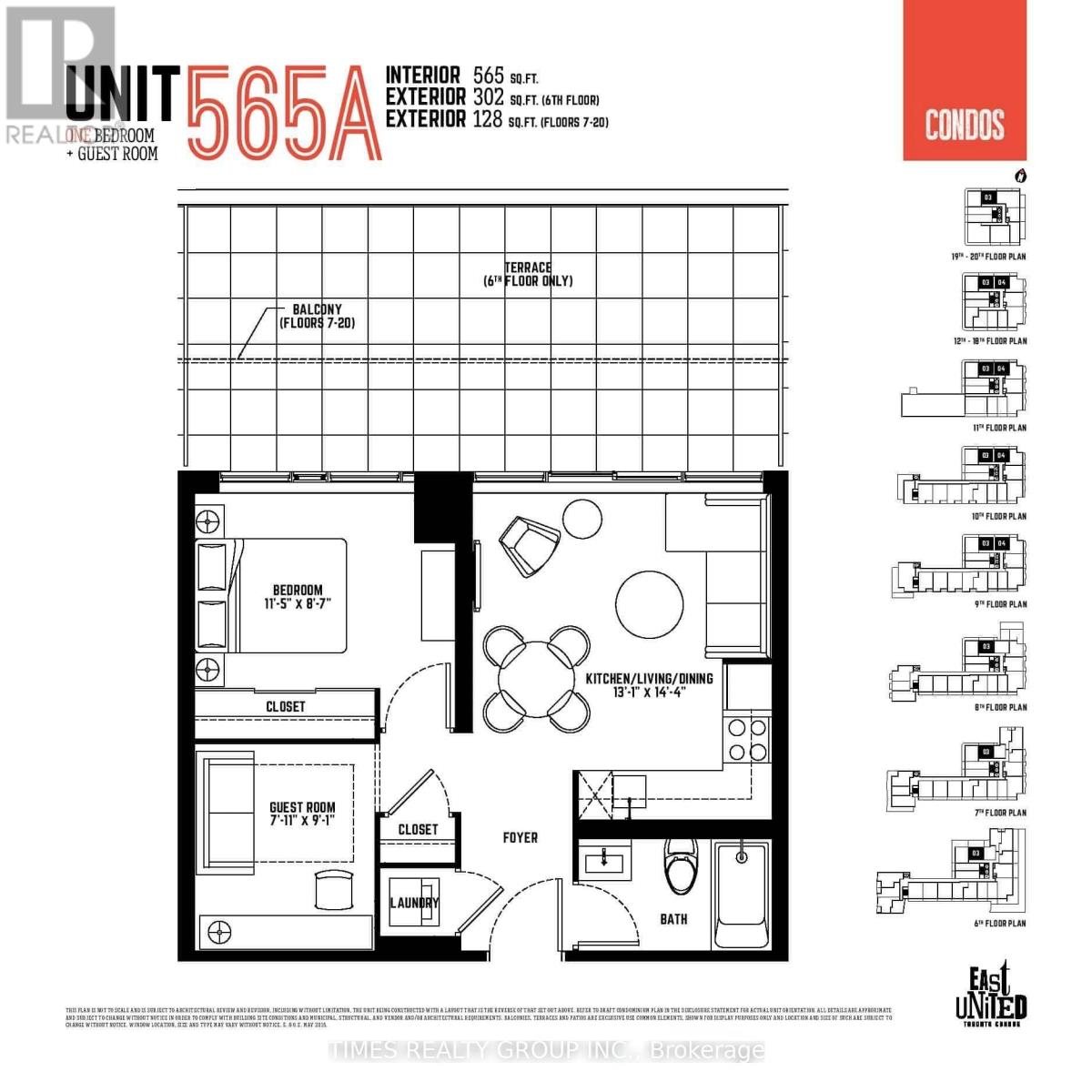1003 - 120 Parliament Street Toronto, Ontario M5A 2Y8
2 Bedroom
1 Bathroom
500 - 599 sqft
Central Air Conditioning
Forced Air
$2,300 Monthly
1+Den unit at East United! 12 ft ceiling, very bright, sun-filled w/unobstructed east view. Open concept, great functional layout without wasted space, floor-to-ceiling windows & w/o to private balcony, large mirrored closet in the bedroom, large den can be used as another bedroom. Immediate access to TTC and walking distance to shopping, entertainment, restaurants, medical offices, banks, and so much more. (id:60365)
Property Details
| MLS® Number | C12543816 |
| Property Type | Single Family |
| Community Name | Moss Park |
| AmenitiesNearBy | Hospital, Park, Public Transit |
| CommunityFeatures | Pets Allowed With Restrictions |
| Features | Balcony, Guest Suite |
| ViewType | View |
Building
| BathroomTotal | 1 |
| BedroomsAboveGround | 1 |
| BedroomsBelowGround | 1 |
| BedroomsTotal | 2 |
| Amenities | Security/concierge, Exercise Centre, Party Room |
| Appliances | Dishwasher, Dryer, Hood Fan, Stove, Washer, Refrigerator |
| BasementType | None |
| CoolingType | Central Air Conditioning |
| ExteriorFinish | Concrete, Steel |
| FlooringType | Laminate |
| HeatingFuel | Natural Gas |
| HeatingType | Forced Air |
| SizeInterior | 500 - 599 Sqft |
| Type | Apartment |
Parking
| Underground | |
| Garage |
Land
| Acreage | No |
| LandAmenities | Hospital, Park, Public Transit |
Rooms
| Level | Type | Length | Width | Dimensions |
|---|---|---|---|---|
| Ground Level | Living Room | 4.37 m | 3.99 m | 4.37 m x 3.99 m |
| Ground Level | Dining Room | 4.37 m | 3.99 m | 4.37 m x 3.99 m |
| Ground Level | Kitchen | 4.37 m | 3.99 m | 4.37 m x 3.99 m |
| Ground Level | Bedroom | 3.48 m | 2.62 m | 3.48 m x 2.62 m |
| Ground Level | Den | 2.77 m | 2.41 m | 2.77 m x 2.41 m |
https://www.realtor.ca/real-estate/29102601/1003-120-parliament-street-toronto-moss-park-moss-park
Art Roitman
Broker
Times Realty Group Inc.
545 North Rivermede Rd #101b
Vaughan, Ontario L4K 4H1
545 North Rivermede Rd #101b
Vaughan, Ontario L4K 4H1
Irina Reznik
Broker
Times Realty Group Inc.
101bb-545 North Rivermede Rd
Vaughan, Ontario L4K 4H1
101bb-545 North Rivermede Rd
Vaughan, Ontario L4K 4H1

