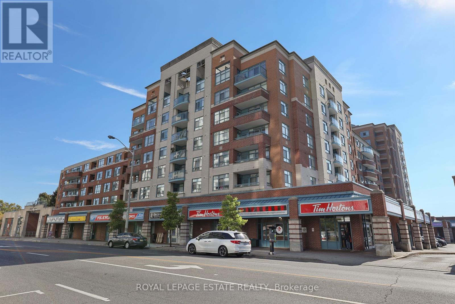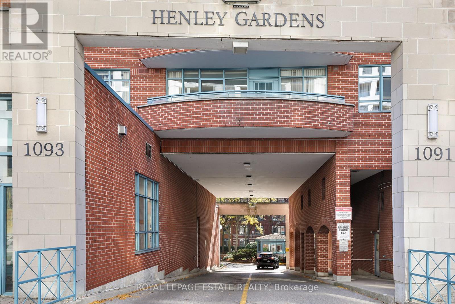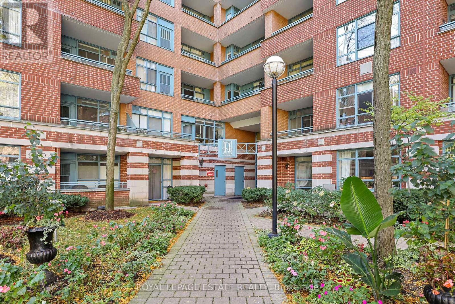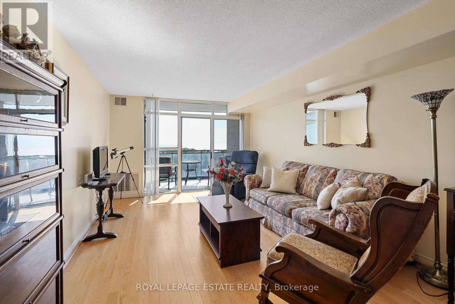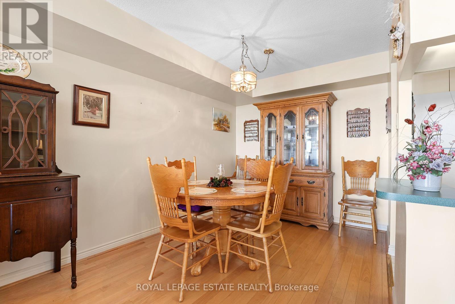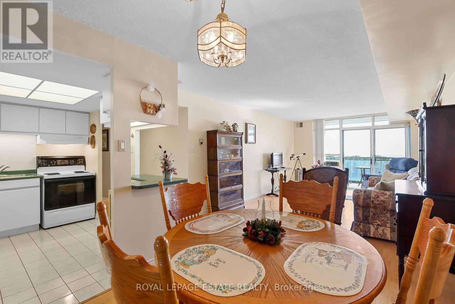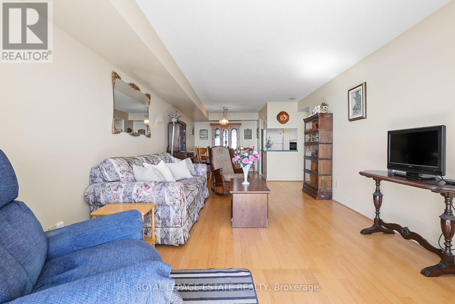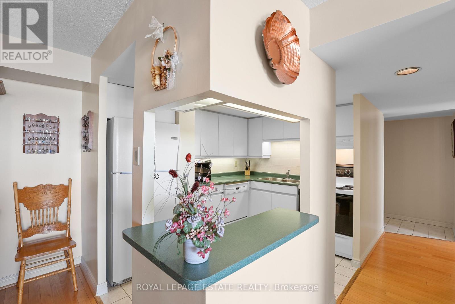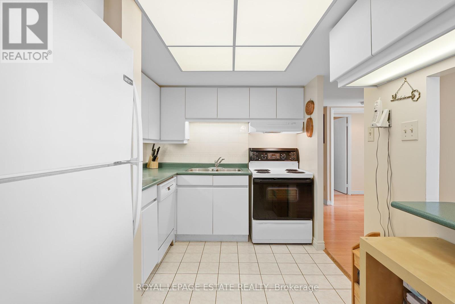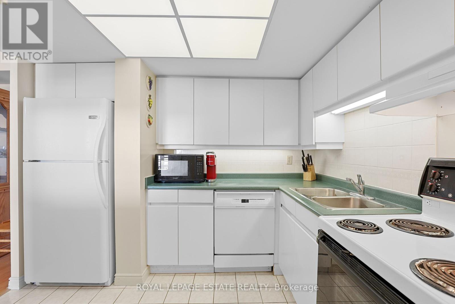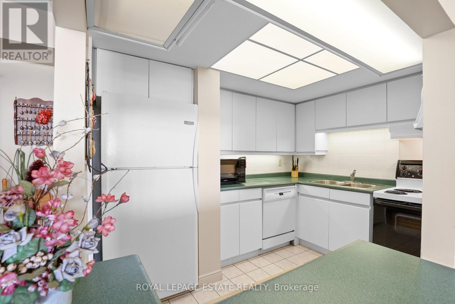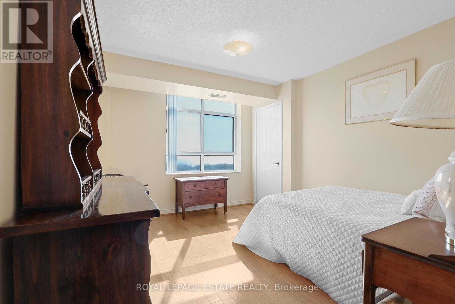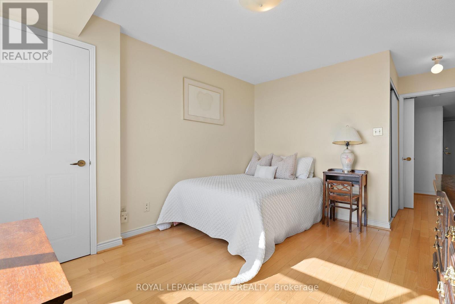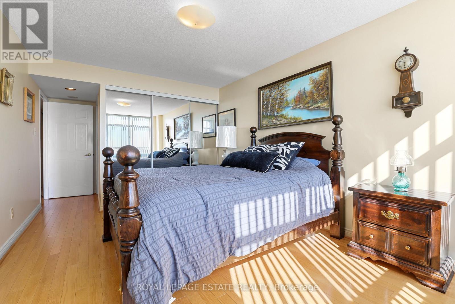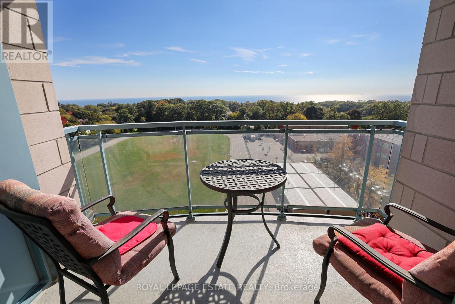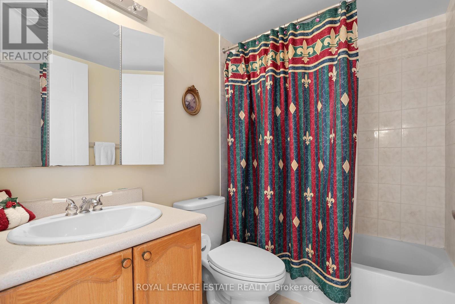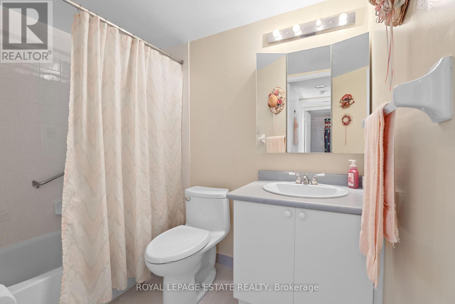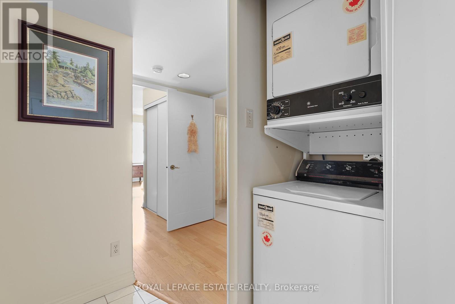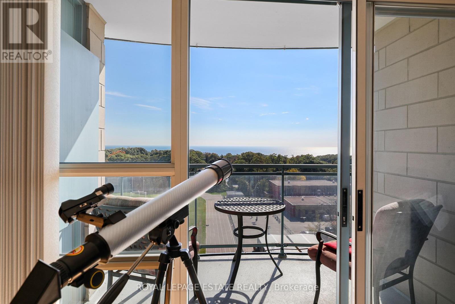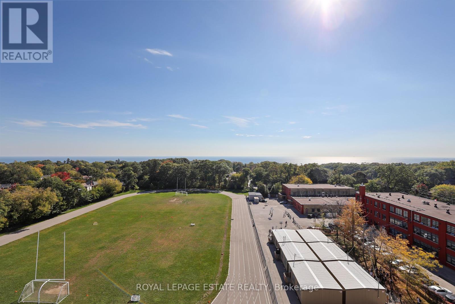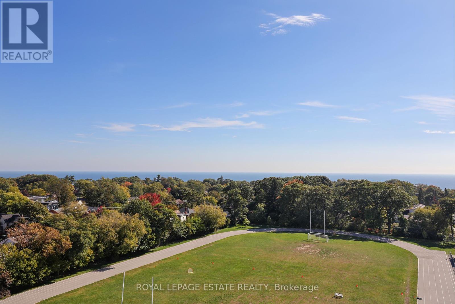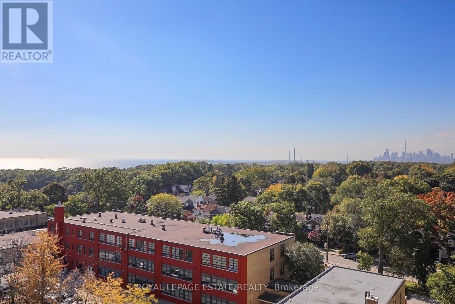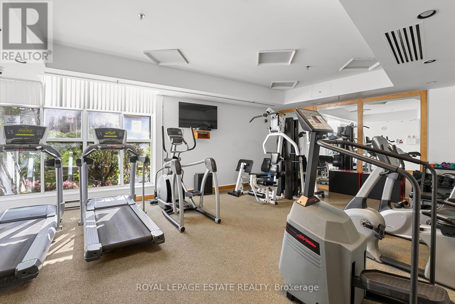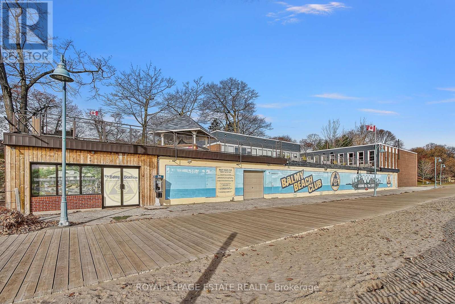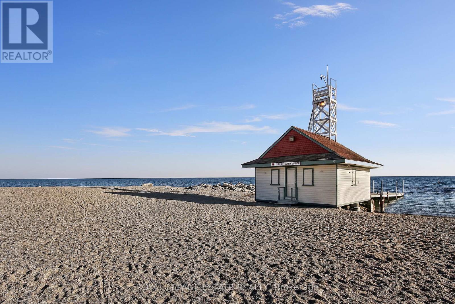1003 - 1093 Kingston Road Toronto, Ontario M1N 4E2
$949,000Maintenance, Heat, Electricity, Common Area Maintenance, Insurance, Parking
$880.84 Monthly
Maintenance, Heat, Electricity, Common Area Maintenance, Insurance, Parking
$880.84 MonthlyWelcome to highly sought after Henley Gardens. Do not wait to see this rarely offered south facing unit in the Henley Gardens Tower. From the 10th floor you have stunning views of the lake and views of the city skyline from your balcony.. Walk to the shops along Kingston Rd Village, steps to the ttc and a short street car ride to downtown Toronto. Henley Gardens also boasts a 24 hour guard house for your security, ample visitor parking and 3 guest suites for your overnight guests. This one is not to be missed. (id:60365)
Open House
This property has open houses!
2:00 pm
Ends at:4:00 pm
2:00 pm
Ends at:4:00 pm
Property Details
| MLS® Number | E12463886 |
| Property Type | Single Family |
| Community Name | Birchcliffe-Cliffside |
| CommunityFeatures | Pet Restrictions |
| Features | Balcony |
| ParkingSpaceTotal | 1 |
| ViewType | Lake View |
Building
| BathroomTotal | 2 |
| BedroomsAboveGround | 2 |
| BedroomsTotal | 2 |
| Amenities | Storage - Locker |
| Appliances | Dishwasher, Dryer, Stove, Washer, Refrigerator |
| CoolingType | Central Air Conditioning |
| ExteriorFinish | Brick |
| FlooringType | Hardwood |
| HeatingFuel | Electric |
| HeatingType | Forced Air |
| SizeInterior | 1000 - 1199 Sqft |
| Type | Apartment |
Parking
| Underground | |
| Garage |
Land
| Acreage | No |
Rooms
| Level | Type | Length | Width | Dimensions |
|---|---|---|---|---|
| Main Level | Living Room | 8.7 m | 3.65 m | 8.7 m x 3.65 m |
| Main Level | Dining Room | 8.7 m | 3.65 m | 8.7 m x 3.65 m |
| Main Level | Kitchen | 3.04 m | 2.4 m | 3.04 m x 2.4 m |
| Main Level | Primary Bedroom | 4.72 m | 3.35 m | 4.72 m x 3.35 m |
| Main Level | Bedroom 2 | 3.65 m | 3.05 m | 3.65 m x 3.05 m |
Andrew Kinnaird
Salesperson
1052 Kingston Road
Toronto, Ontario M4E 1T4
Rosa Ferguson
Salesperson
1052 Kingston Road
Toronto, Ontario M4E 1T4

