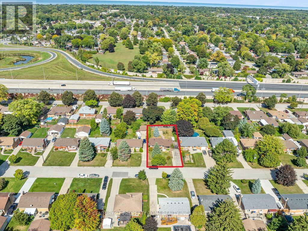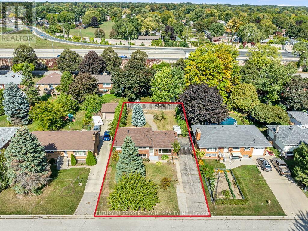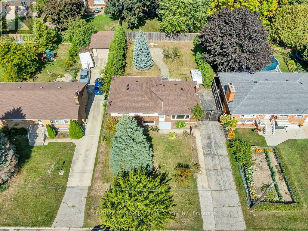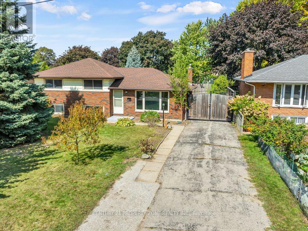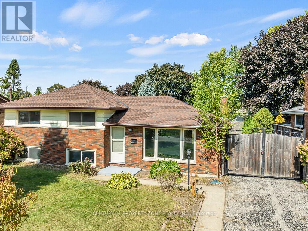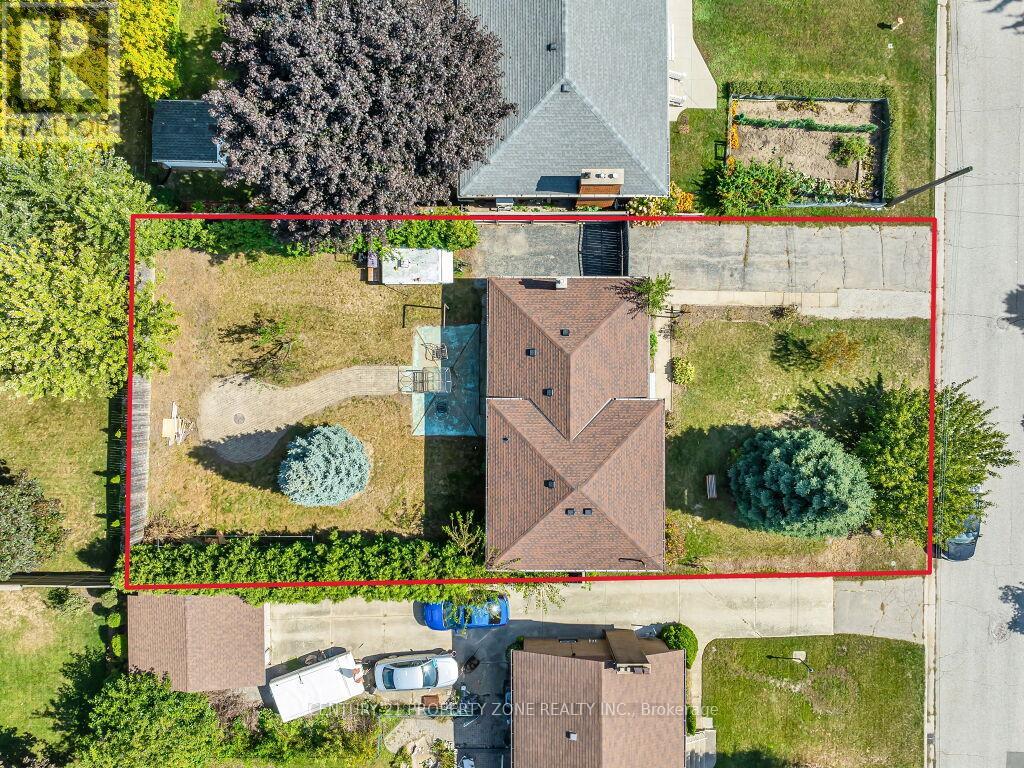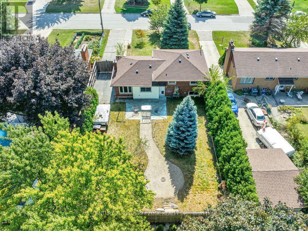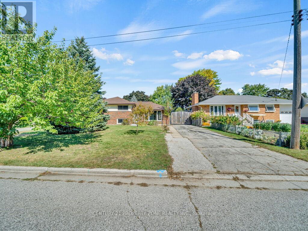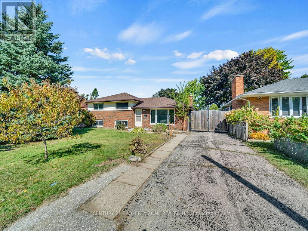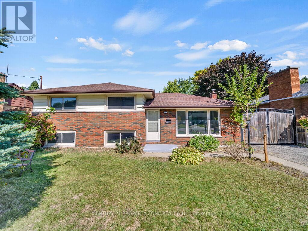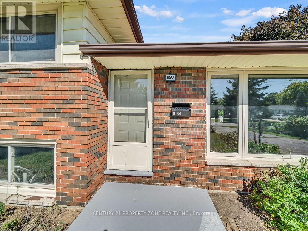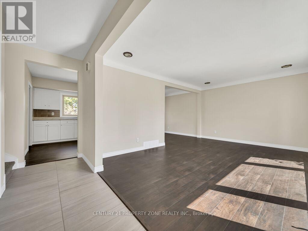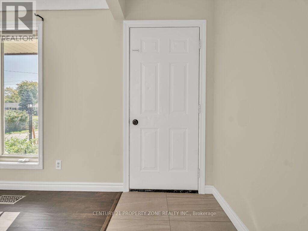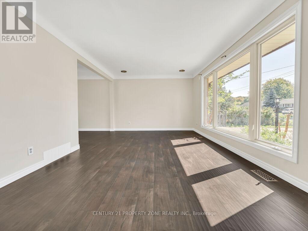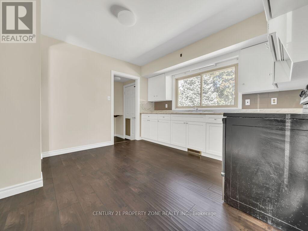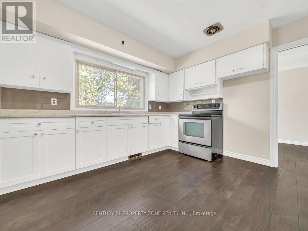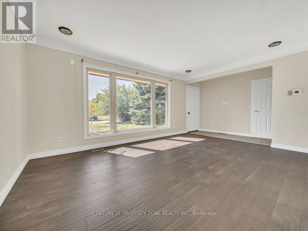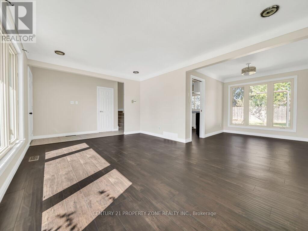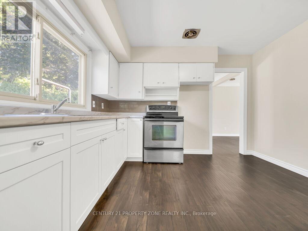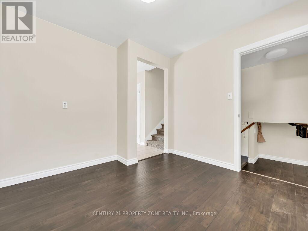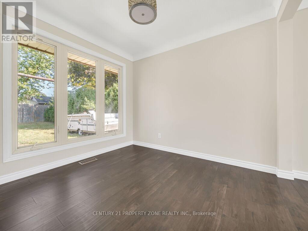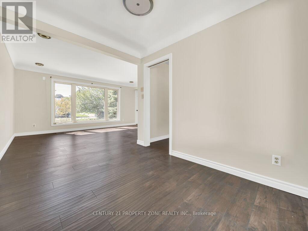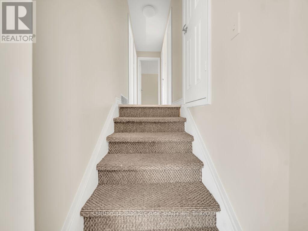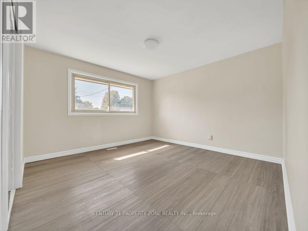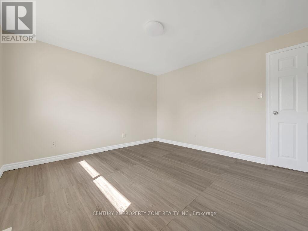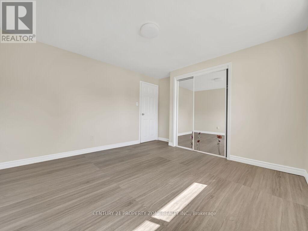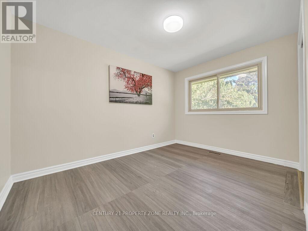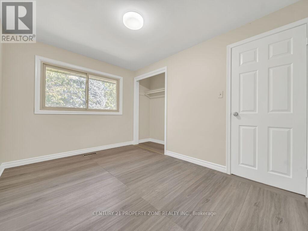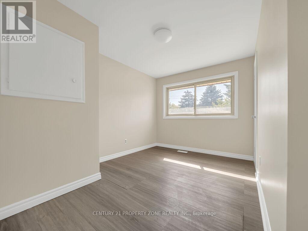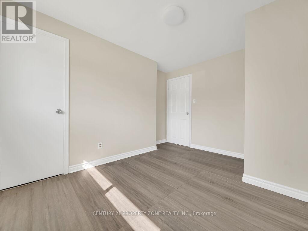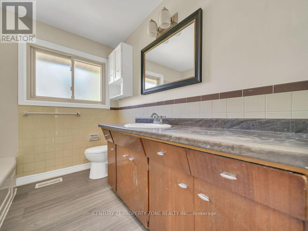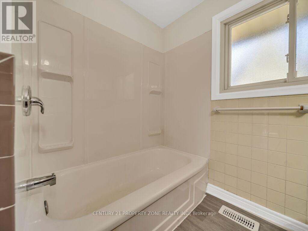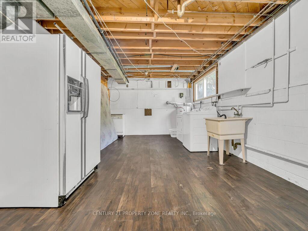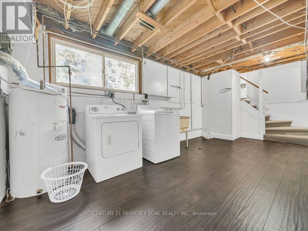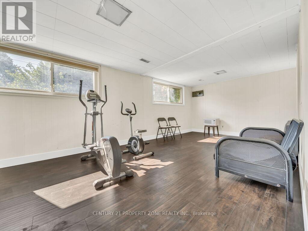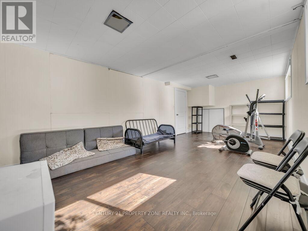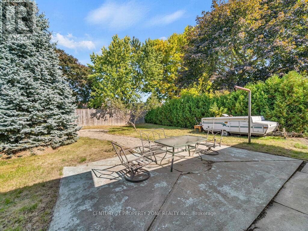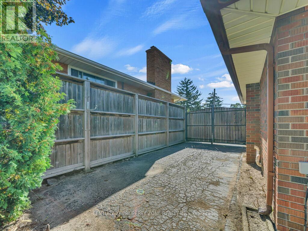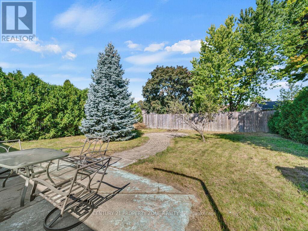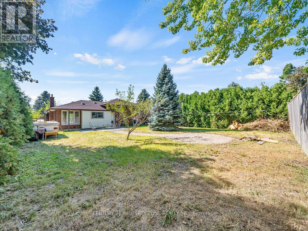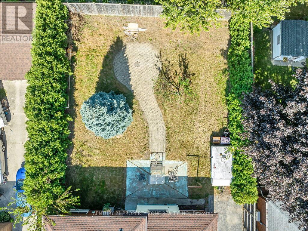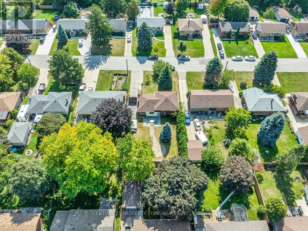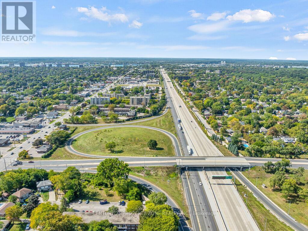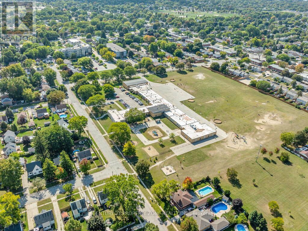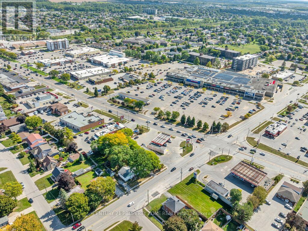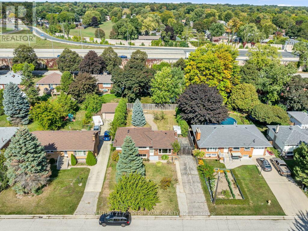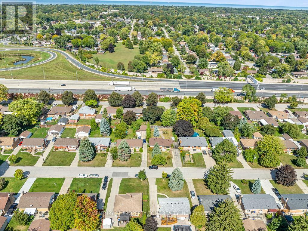1002 Eastlawn Avenue Sarnia, Ontario N7S 1X4
$449,999
1002 Eastlawn Ave, Sarnia - Endless Possibilities Await!Perfect for investors or first-time home buyers, this beautifully renovated home offers incredible value and versatility. Located on a quiet street in a family-friendly neighborhood,you're just minutes from Lambton College, HWY 402, and all major amenities-grocery stores, fastfood, schools, and public transit are all close by!Inside, you'll find $$$ thousands spent on upgrades, including new flooring, fresh paint, and aspacious layout ideal for families. The main floor features 3 bedrooms and a full bathroom,while the finished basement adds a fourth bedroom, laundry room, utility room, ample storage,and a roughed-in bathroom-plus a separate side entrance, perfect for a granny suite, homebusiness, or private guest space.Step outside to enjoy an oversized, fully fenced backyard with mature trees and a fire pitarea-a dream setting for entertaining, relaxing, or letting kids and pets play freely. (id:60365)
Property Details
| MLS® Number | X12478681 |
| Property Type | Single Family |
| Community Name | Sarnia |
| AmenitiesNearBy | Park, Public Transit |
| CommunityFeatures | School Bus |
| EquipmentType | Water Heater |
| ParkingSpaceTotal | 3 |
| RentalEquipmentType | Water Heater |
Building
| BathroomTotal | 1 |
| BedroomsAboveGround | 3 |
| BedroomsBelowGround | 1 |
| BedroomsTotal | 4 |
| Appliances | Water Meter, Water Heater, Dryer, Stove, Washer, Refrigerator |
| BasementDevelopment | Partially Finished |
| BasementFeatures | Separate Entrance |
| BasementType | N/a (partially Finished), N/a |
| ConstructionStyleAttachment | Detached |
| ConstructionStyleSplitLevel | Sidesplit |
| CoolingType | Central Air Conditioning |
| ExteriorFinish | Aluminum Siding, Brick |
| HeatingFuel | Natural Gas |
| HeatingType | Forced Air |
| SizeInterior | 1100 - 1500 Sqft |
| Type | House |
| UtilityWater | Municipal Water |
Parking
| Garage |
Land
| Acreage | No |
| LandAmenities | Park, Public Transit |
| Sewer | Sanitary Sewer |
| SizeDepth | 124 Ft |
| SizeFrontage | 63 Ft |
| SizeIrregular | 63 X 124 Ft |
| SizeTotalText | 63 X 124 Ft|under 1/2 Acre |
| ZoningDescription | R2 |
Rooms
| Level | Type | Length | Width | Dimensions |
|---|---|---|---|---|
| Second Level | Primary Bedroom | 3.48 m | 3.66 m | 3.48 m x 3.66 m |
| Second Level | Bedroom | 3.51 m | 2.75 m | 3.51 m x 2.75 m |
| Second Level | Bedroom | 3.57 m | 2.65 m | 3.57 m x 2.65 m |
| Basement | Bedroom | 5.73 m | 3.57 m | 5.73 m x 3.57 m |
| Basement | Recreational, Games Room | 5.73 m | 3.54 m | 5.73 m x 3.54 m |
| Main Level | Living Room | 3.57 m | 5.09 m | 3.57 m x 5.09 m |
| Main Level | Dining Room | 3.05 m | 2.75 m | 3.05 m x 2.75 m |
| Main Level | Kitchen | 3.57 m | 3.66 m | 3.57 m x 3.66 m |
https://www.realtor.ca/real-estate/29025319/1002-eastlawn-avenue-sarnia-sarnia
Ajay Madan
Salesperson
8975 Mcclaughlin Rd #6
Brampton, Ontario L6Y 0Z6

