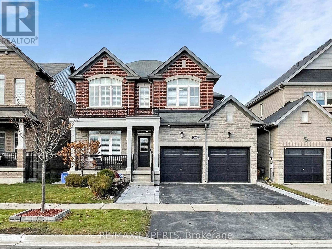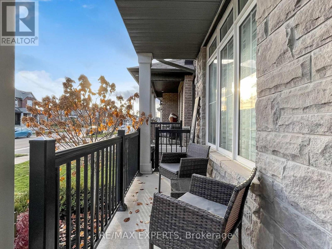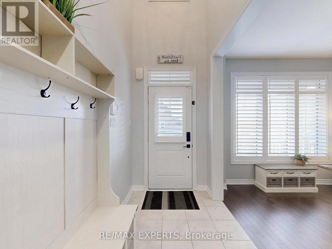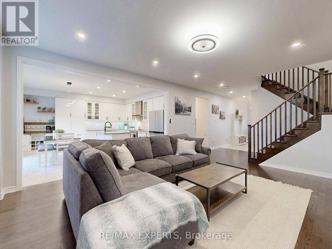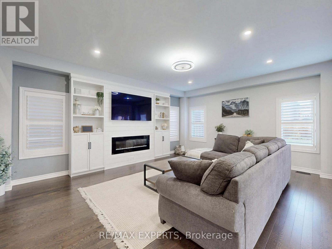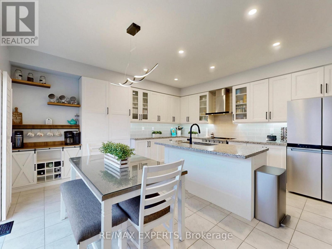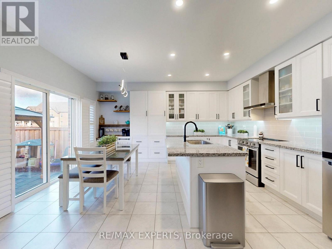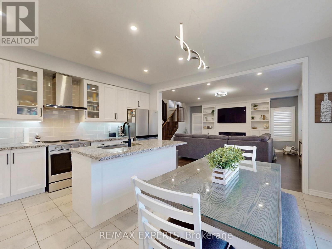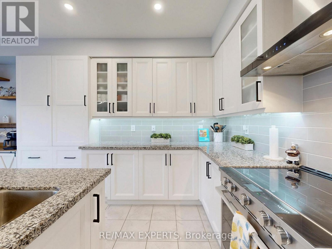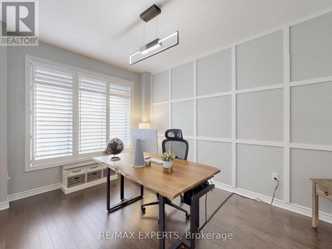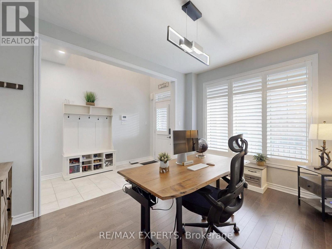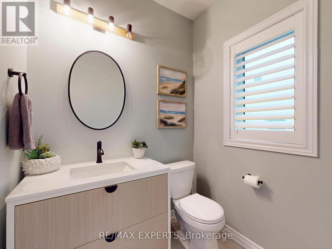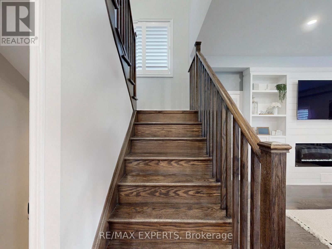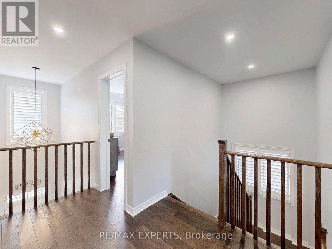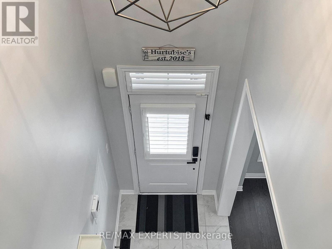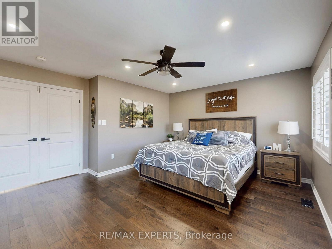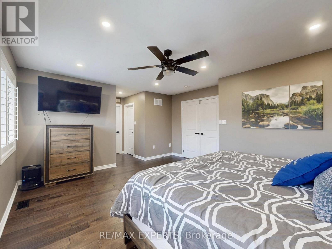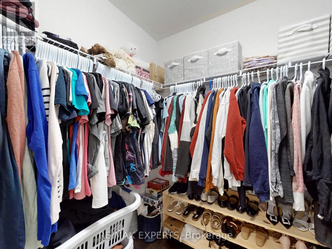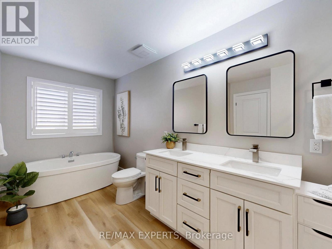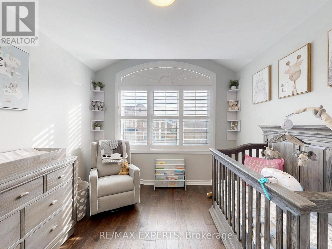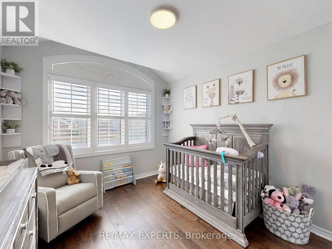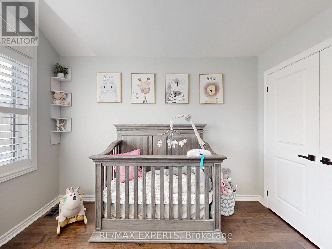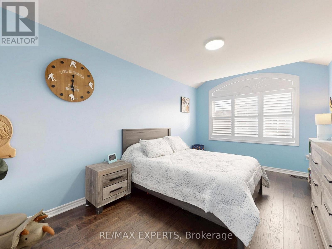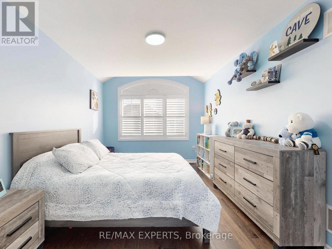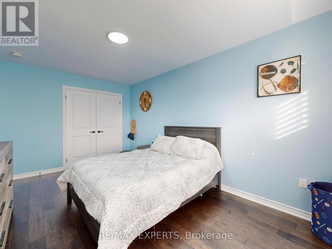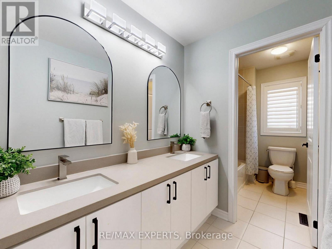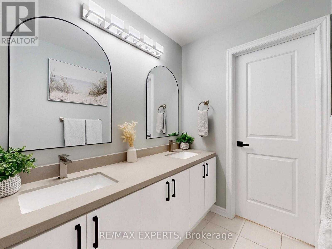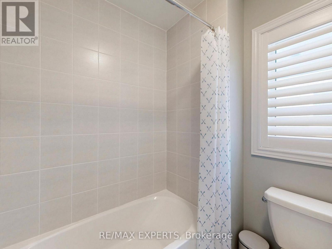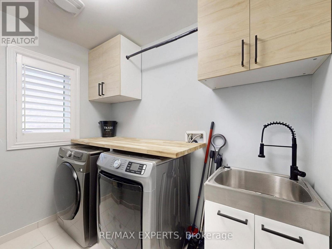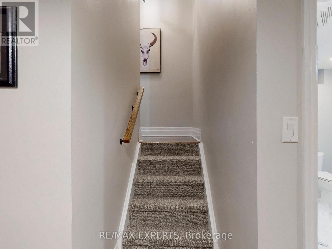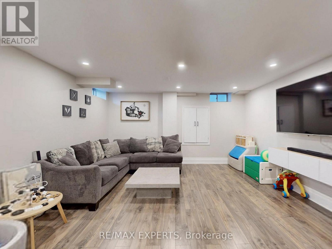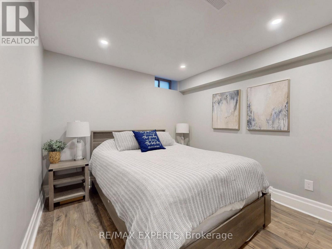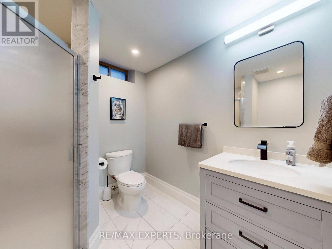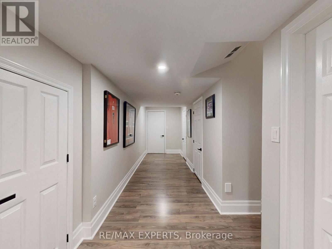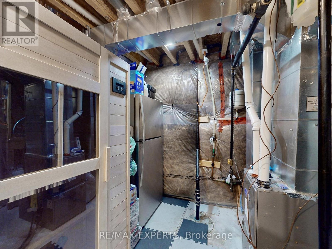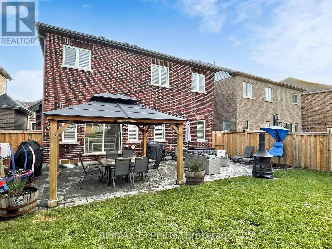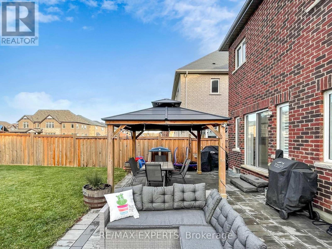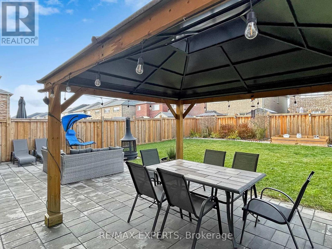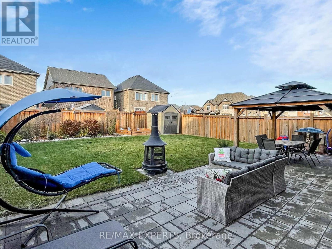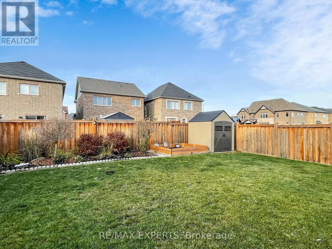1002 Cole Steet Street Innisfil, Ontario L9S 0J9
$1,099,000
Welcome to 1002 Cole Street, a truly turn key home with over 3000sqft of living space. Set in one of Innisfil's fastest-growing communities and just steps from the exciting new all-inclusive park coming in summer 2026.The home greets you with landscaped front and back yards, interlock stone, and great curb appeal. Inside, the layout is bright and easy to love. The main floor features a spacious great room with a modern fireplace and custom built-ins, plus an eat-in kitchen with a large island and room for a full dining table. The paneled front room adds flexibility-use it as a formal dining space, home office, or whatever suits your lifestyle. Upstairs offers three generous bedrooms, a spacious hallway overlooking the foyer, and a handy second-floor laundry with a sink and storage. The primary suite stands out with two walk-in closets and a relaxing spa-inspired ensuite. The fully finished basement adds even more living space-perfect for a rec room, playroom, or media area-along with a fourth bedroom and full bathroom. Outside, the large, fully fenced yard with interlock patio is made for easy outdoor living, hosting friends, and letting kids or pets play freely. Move-in ready, bright, and beautifully maintained! (id:60365)
Property Details
| MLS® Number | N12551134 |
| Property Type | Single Family |
| Community Name | Rural Innisfil |
| EquipmentType | Water Heater |
| ParkingSpaceTotal | 4 |
| RentalEquipmentType | Water Heater |
| Structure | Porch |
Building
| BathroomTotal | 4 |
| BedroomsAboveGround | 3 |
| BedroomsTotal | 3 |
| Appliances | Garage Door Opener Remote(s), Central Vacuum, Dryer, Washer |
| BasementDevelopment | Finished |
| BasementType | N/a (finished) |
| ConstructionStyleAttachment | Detached |
| CoolingType | Central Air Conditioning |
| ExteriorFinish | Stone, Brick |
| FireplacePresent | Yes |
| FlooringType | Hardwood, Ceramic, Vinyl |
| FoundationType | Poured Concrete |
| HalfBathTotal | 1 |
| HeatingFuel | Natural Gas |
| HeatingType | Forced Air |
| StoriesTotal | 2 |
| SizeInterior | 2000 - 2500 Sqft |
| Type | House |
| UtilityWater | Municipal Water |
Parking
| Garage |
Land
| Acreage | No |
| LandscapeFeatures | Landscaped |
| Sewer | Sanitary Sewer |
| SizeDepth | 114 Ft ,9 In |
| SizeFrontage | 42 Ft |
| SizeIrregular | 42 X 114.8 Ft |
| SizeTotalText | 42 X 114.8 Ft|under 1/2 Acre |
Rooms
| Level | Type | Length | Width | Dimensions |
|---|---|---|---|---|
| Second Level | Primary Bedroom | 4.93 m | 4.42 m | 4.93 m x 4.42 m |
| Second Level | Bedroom 2 | 3.91 m | 2.97 m | 3.91 m x 2.97 m |
| Second Level | Bedroom 3 | 4.52 m | 3.07 m | 4.52 m x 3.07 m |
| Second Level | Laundry Room | 1.83 m | 2.51 m | 1.83 m x 2.51 m |
| Basement | Recreational, Games Room | 5.41 m | 4.34 m | 5.41 m x 4.34 m |
| Basement | Bedroom | 3.43 m | 2.84 m | 3.43 m x 2.84 m |
| Main Level | Dining Room | 3.84 m | 3 m | 3.84 m x 3 m |
| Main Level | Family Room | 5.79 m | 4.52 m | 5.79 m x 4.52 m |
| Main Level | Kitchen | 4.8 m | 4.65 m | 4.8 m x 4.65 m |
| Main Level | Eating Area | Measurements not available |
https://www.realtor.ca/real-estate/29110060/1002-cole-steet-street-innisfil-rural-innisfil
Gosia Gorecki
Salesperson
277 Cityview Blvd Unit 16
Vaughan, Ontario L4H 5A4

