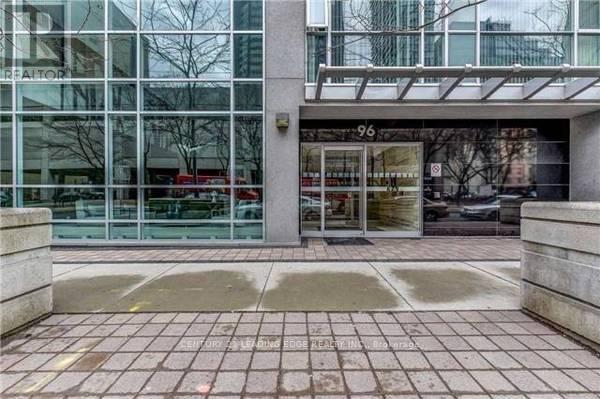1002 - 96 St Patrick Street Toronto, Ontario M5T 1V2
$2,600 Monthly
Finally, a downtown residence that checks every single box on your wish list without compromise. Step into this elevated 10th-floor executive suite and immediately feel the difference of boutique living-no waiting endlessly for elevators in a crowded tower, just privacy and peace in a building limited to 18 stories. You will love coming home to soaring high ceilings and a bright, west-facing open concept layout that floods your space with golden hour light, culminating in breathtaking sunset views from your private balcony. Unlike typical rentals, this suite solves your storage headaches with a spacious walk-in closet, a dedicated private locker, and that ultra-rare downtown necessity: your own underground parking spot included in the lease. With a perfect Walk Score of 100, you can ditch the commute friction-Osgoode and St. Patrick stations are at your doorstep, along with the PATH, major hospitals, and Queen West dining, making this not just a rental, but the ultimate convenient lifestyle upgrade available immediately. (id:60365)
Property Details
| MLS® Number | C12575108 |
| Property Type | Single Family |
| Community Name | Kensington-Chinatown |
| AmenitiesNearBy | Hospital, Public Transit, Schools |
| CommunityFeatures | Pets Not Allowed |
| Features | Balcony, Carpet Free |
| ParkingSpaceTotal | 1 |
Building
| BathroomTotal | 1 |
| BedroomsAboveGround | 1 |
| BedroomsTotal | 1 |
| Age | 16 To 30 Years |
| Amenities | Security/concierge, Exercise Centre, Party Room, Storage - Locker |
| Appliances | Dishwasher, Dryer, Microwave, Stove, Washer, Refrigerator |
| BasementType | None |
| CoolingType | Central Air Conditioning |
| ExteriorFinish | Aluminum Siding, Concrete |
| FireProtection | Alarm System |
| FlooringType | Laminate |
| FoundationType | Concrete |
| HeatingFuel | Natural Gas |
| HeatingType | Forced Air |
| SizeInterior | 600 - 699 Sqft |
| Type | Apartment |
Parking
| Underground | |
| Garage |
Land
| Acreage | No |
| LandAmenities | Hospital, Public Transit, Schools |
Rooms
| Level | Type | Length | Width | Dimensions |
|---|---|---|---|---|
| Main Level | Kitchen | 2.44 m | 2.44 m | 2.44 m x 2.44 m |
| Main Level | Dining Room | 6.31 m | 3.09 m | 6.31 m x 3.09 m |
| Main Level | Living Room | 6.31 m | 3.09 m | 6.31 m x 3.09 m |
| Main Level | Bedroom | 3.8 m | 3.2 m | 3.8 m x 3.2 m |
Ash K Chopra
Broker
1825 Markham Rd. Ste. 301
Toronto, Ontario M1B 4Z9




