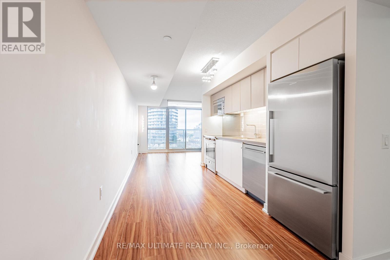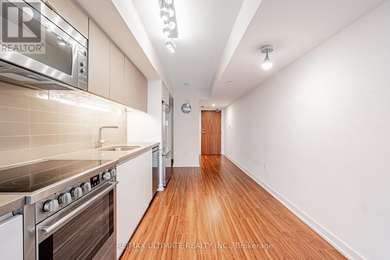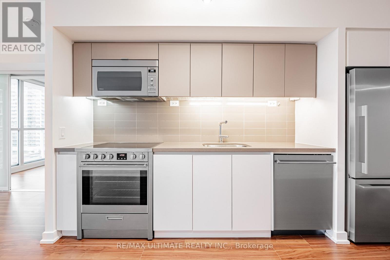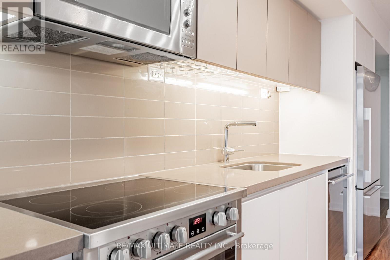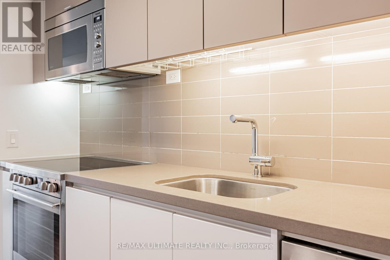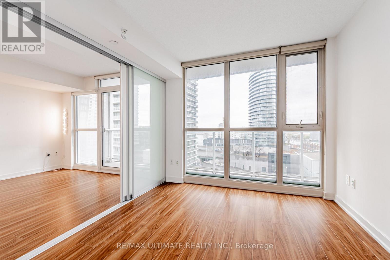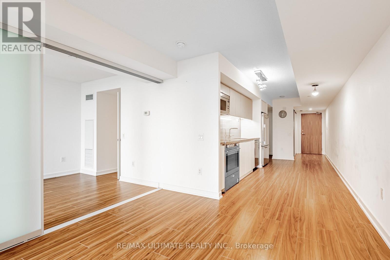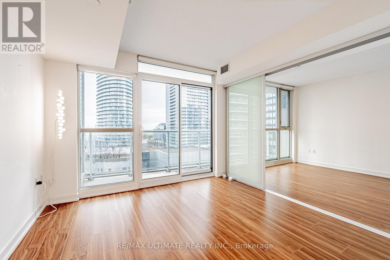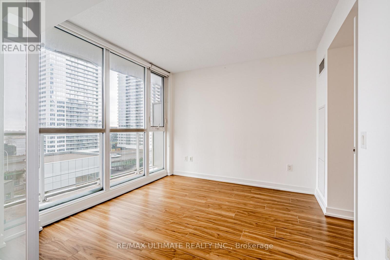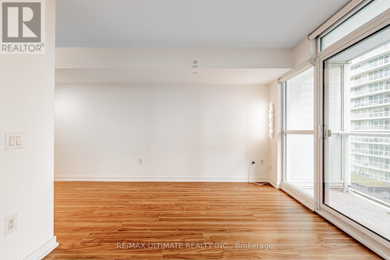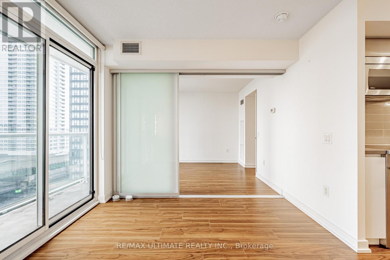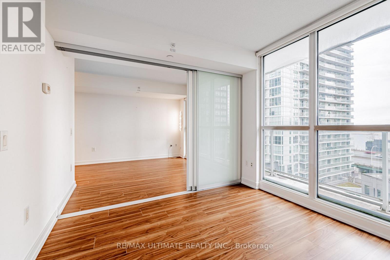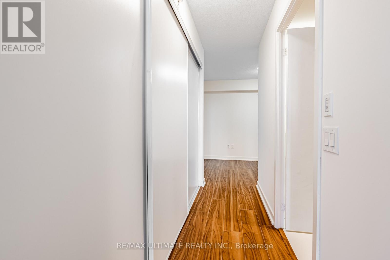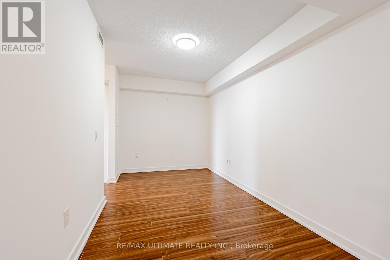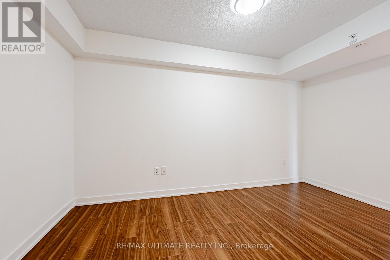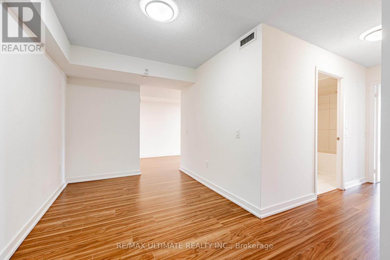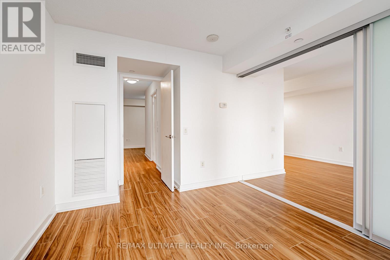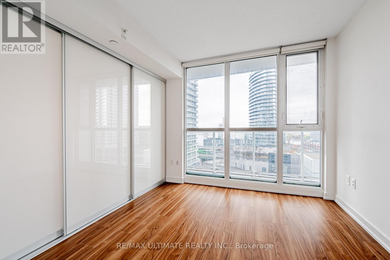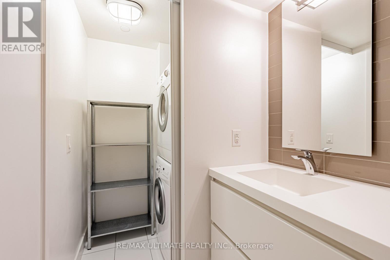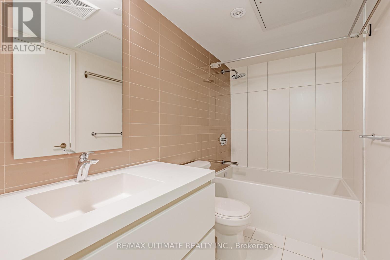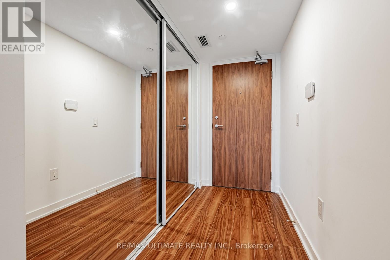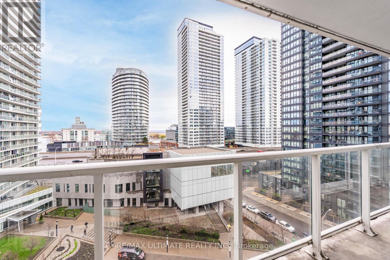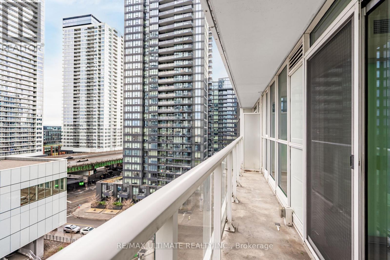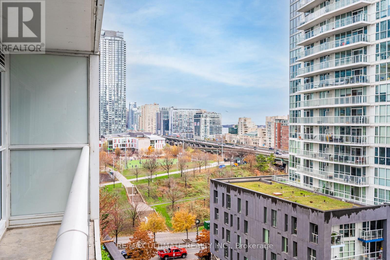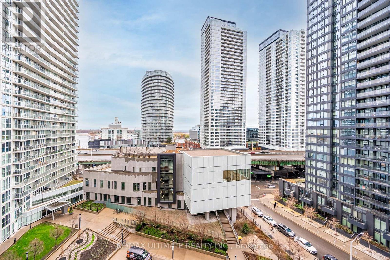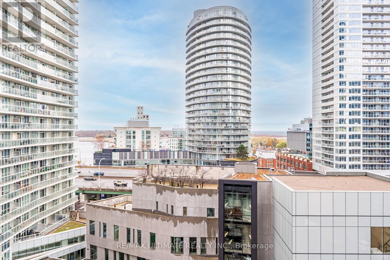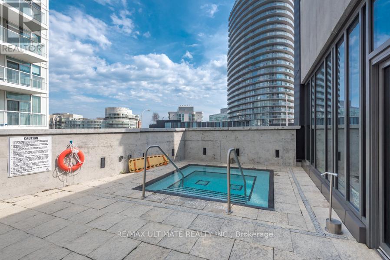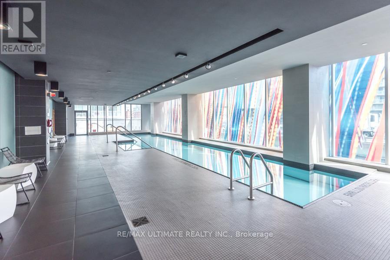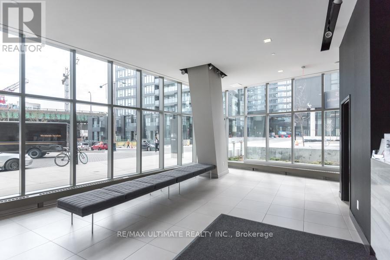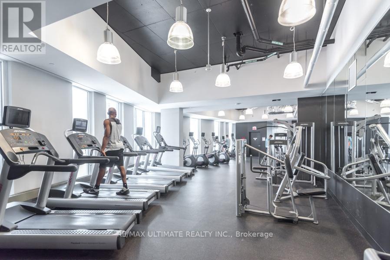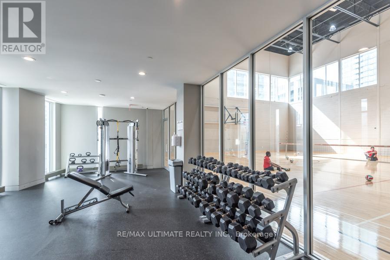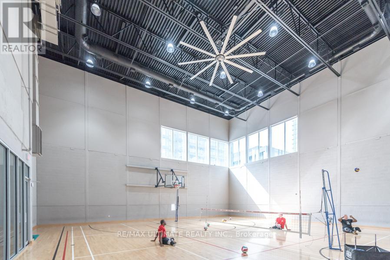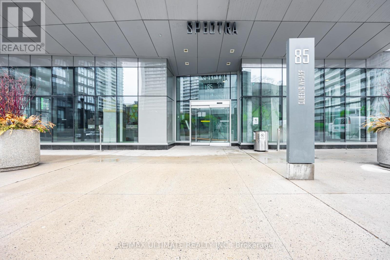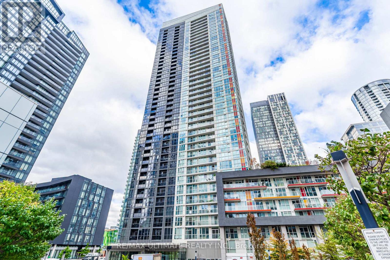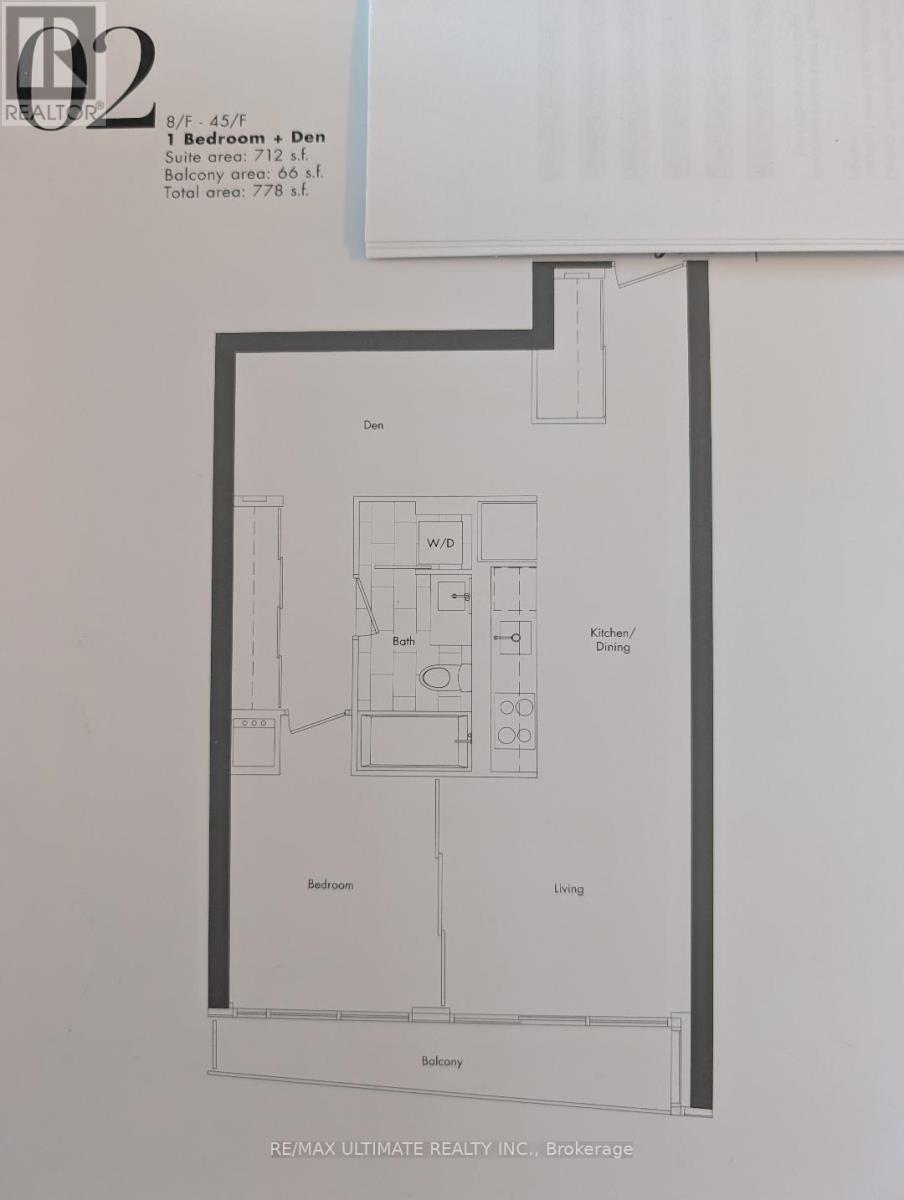1002 - 85 Queens Wharf Road Toronto, Ontario M5V 0J9
$2,550 Monthly
Welcome to Quartz Condos This South Facing Spacious 1 Plus Den with over 700 sq.ft. of living space. Generous den area that can easily be used as a private office. The bedroom opens up seamlessly and connects with the living room through large panelled sliding doors, creating a spacious layout ideal for hosting gatherings with friends. Tons of natural light & Views: enjoy bright south exposure with beautiful views of the open courtyard and Lake Ontario. Prime Location -Conveniently located just steps away from the library, lakefront, Canoe Park, restaurants, bars, supermarkets, and streetcars on Bathurst & Spadina. Building Amenities: Take advantage of a wide array of amenities, including: lap pool, fully equipped fitness centre, sauna, gym, theatre room and much more and if that's not enough there's a community centre and the lake minutes walk away! This unit offers the perfect blend of comfort, convenience, and community. (id:60365)
Property Details
| MLS® Number | C12581488 |
| Property Type | Single Family |
| Community Name | Waterfront Communities C1 |
| AmenitiesNearBy | Park, Public Transit |
| CommunityFeatures | Pets Allowed With Restrictions, Community Centre |
| Features | Balcony, Carpet Free |
| PoolType | Indoor Pool |
Building
| BathroomTotal | 1 |
| BedroomsAboveGround | 1 |
| BedroomsBelowGround | 1 |
| BedroomsTotal | 2 |
| Amenities | Security/concierge, Exercise Centre, Sauna, Visitor Parking |
| Appliances | Dishwasher, Dryer, Hood Fan, Microwave, Stove, Washer, Window Coverings, Refrigerator |
| BasementType | None |
| CoolingType | Central Air Conditioning |
| ExteriorFinish | Concrete |
| FireProtection | Security System, Smoke Detectors |
| FlooringType | Laminate, Tile |
| FoundationType | Concrete |
| HeatingFuel | Natural Gas |
| HeatingType | Forced Air |
| SizeInterior | 700 - 799 Sqft |
| Type | Apartment |
Parking
| No Garage |
Land
| Acreage | No |
| LandAmenities | Park, Public Transit |
Rooms
| Level | Type | Length | Width | Dimensions |
|---|---|---|---|---|
| Main Level | Living Room | 9.5 m | 10.5 m | 9.5 m x 10.5 m |
| Main Level | Dining Room | 16.08 m | 6.23 m | 16.08 m x 6.23 m |
| Main Level | Kitchen | 16.08 m | 6.23 m | 16.08 m x 6.23 m |
| Main Level | Primary Bedroom | 9.51 m | 9.19 m | 9.51 m x 9.19 m |
| Main Level | Den | 13.45 m | 7.22 m | 13.45 m x 7.22 m |
| Main Level | Bathroom | Measurements not available |
Wins Wing-Sez Lai
Broker
836 Dundas St West
Toronto, Ontario M6J 1V5

