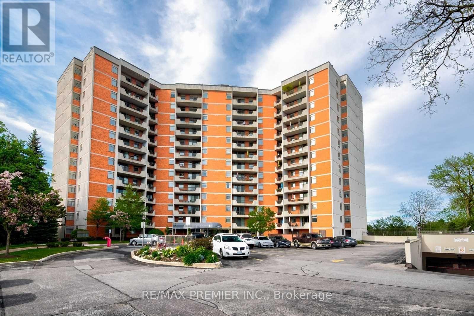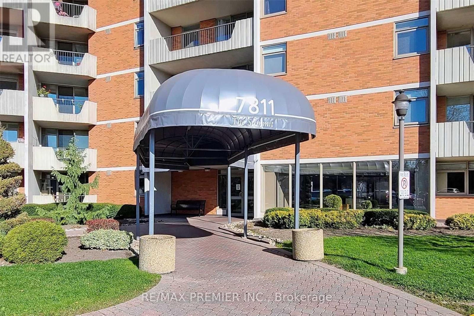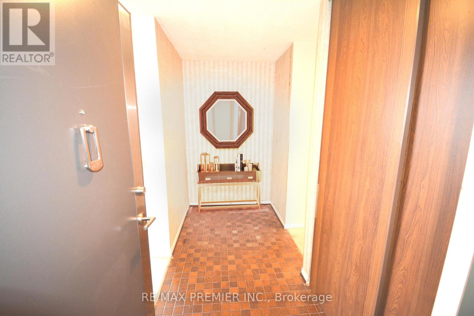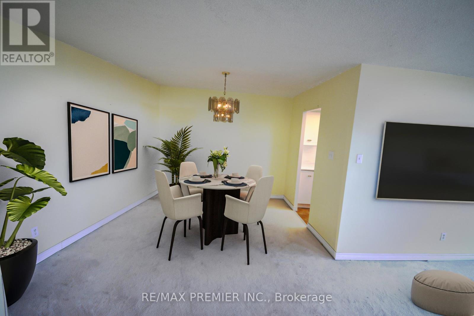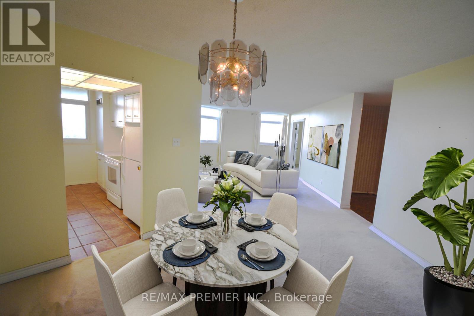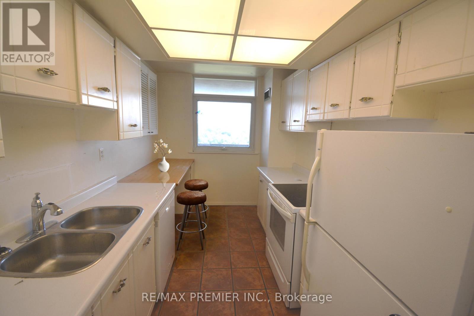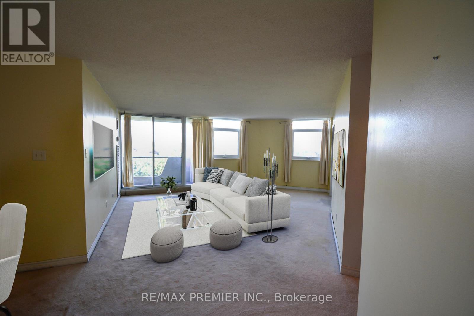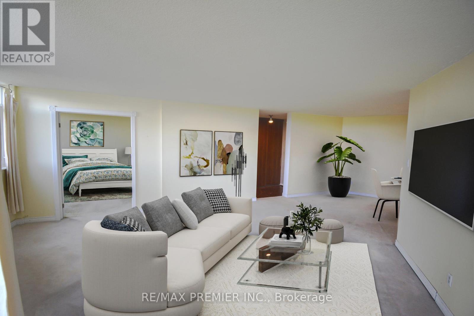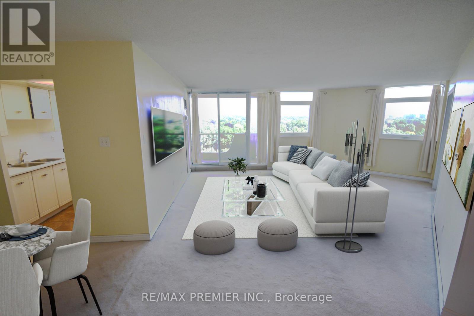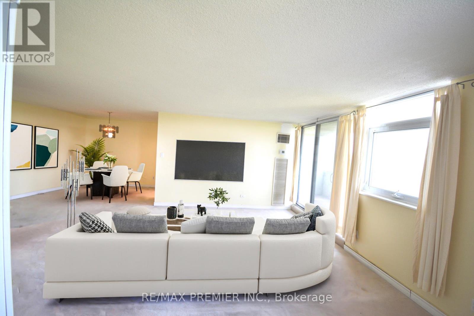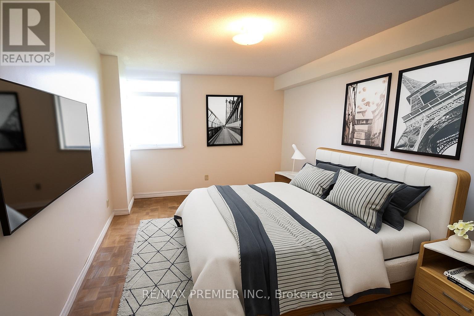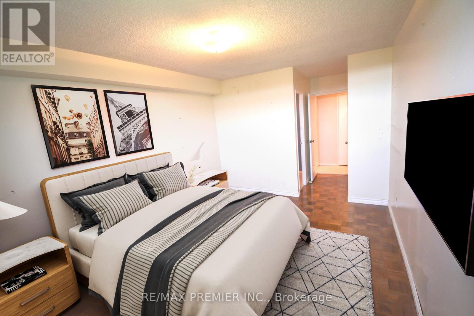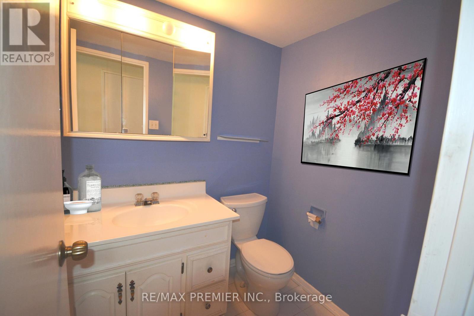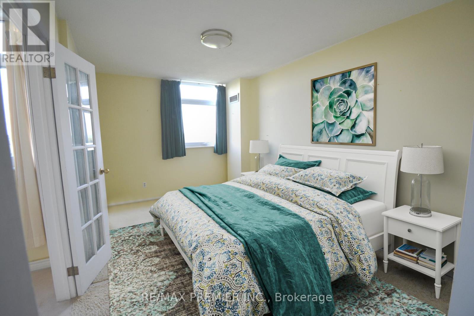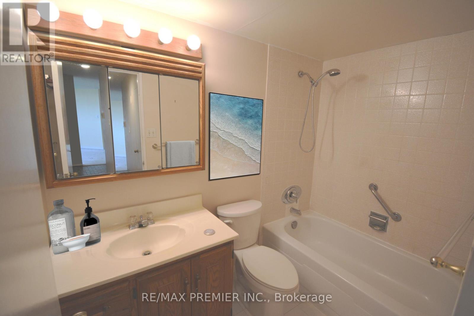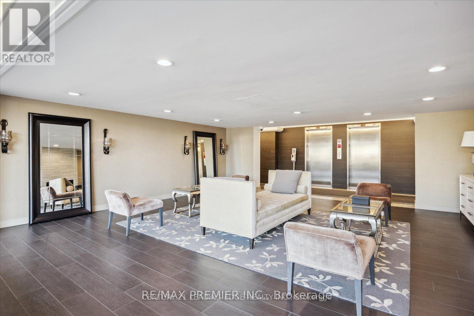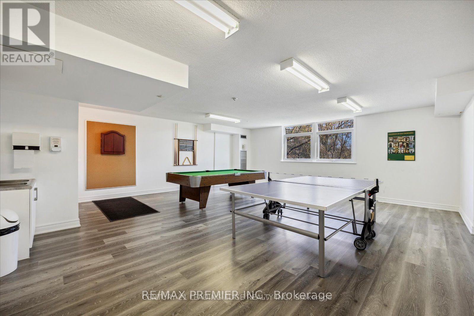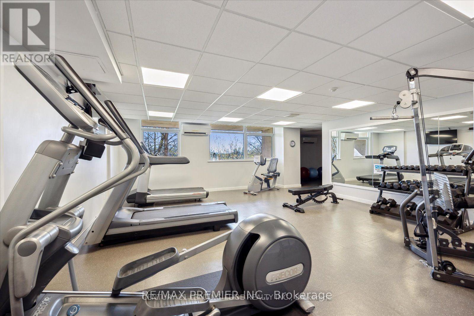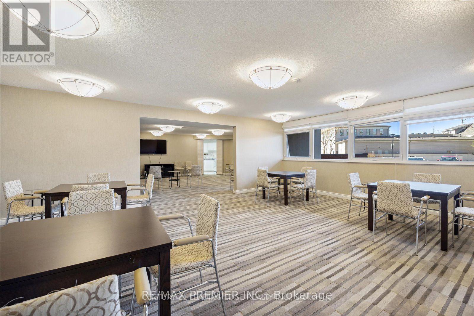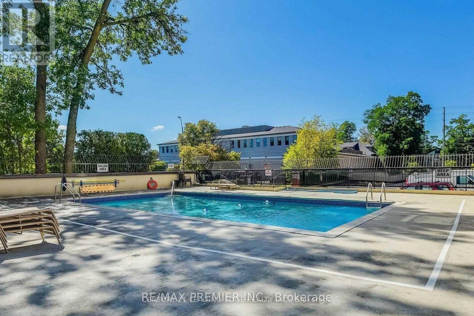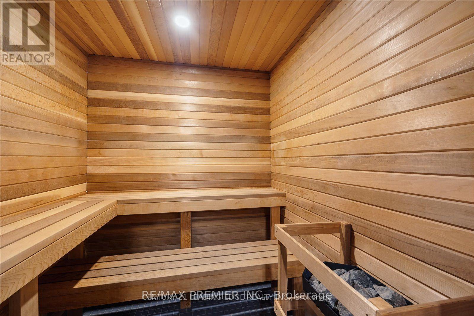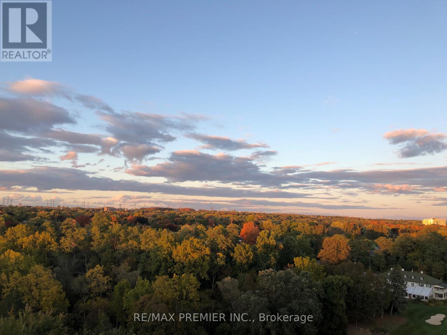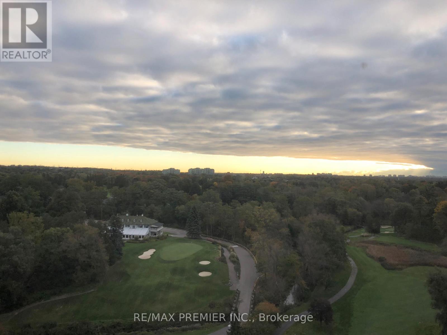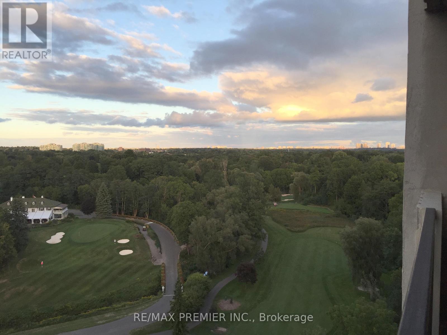1002 - 7811 Yonge Street Markham, Ontario L3T 4S3
$524,900Maintenance, Heat, Electricity, Water, Cable TV, Common Area Maintenance, Insurance, Parking
$1,198.09 Monthly
Maintenance, Heat, Electricity, Water, Cable TV, Common Area Maintenance, Insurance, Parking
$1,198.09 MonthlyGreat Value!! Million Dollar View!!! A fabulous offering located in Thornhill, "The Summit" overlooking Toronto Ladies Golf Course. Spacious 1+1 bedroom with 1.5 baths. Den can be used as bedroom. Original condition. Open concept living and dining space. Spectacular unobstructed views, steps to Yonge St, public transit, shopping, walking trails! Maintenance fees cover all major utilities & building amenities. Bring your vision and creativity to this condo! A fantastic opportunity to update and customize to your taste. Great layout, desirable location, and tons of potential to make it your own. This unit offers 1 parking space. Large balcony to enjoy your morning coffee. Ensuite laundry/storage room. A Must See! Being sold in 'as is' condition. ***All condo unit photos are virtually staged.*** (id:60365)
Property Details
| MLS® Number | N12407005 |
| Property Type | Single Family |
| Community Name | Thornhill |
| CommunityFeatures | Pets Allowed With Restrictions |
| Features | Balcony |
| ParkingSpaceTotal | 1 |
Building
| BathroomTotal | 2 |
| BedroomsAboveGround | 1 |
| BedroomsBelowGround | 1 |
| BedroomsTotal | 2 |
| Age | 31 To 50 Years |
| BasementType | None |
| CoolingType | Central Air Conditioning |
| ExteriorFinish | Brick, Concrete |
| FlooringType | Ceramic, Carpeted, Parquet |
| HalfBathTotal | 1 |
| HeatingFuel | Natural Gas |
| HeatingType | Forced Air |
| SizeInterior | 900 - 999 Sqft |
| Type | Apartment |
Parking
| Underground | |
| Garage |
Land
| Acreage | No |
Rooms
| Level | Type | Length | Width | Dimensions |
|---|---|---|---|---|
| Flat | Foyer | 2.44 m | 1.37 m | 2.44 m x 1.37 m |
| Flat | Living Room | 5.12 m | 4.21 m | 5.12 m x 4.21 m |
| Flat | Dining Room | 4.5 m | 3.45 m | 4.5 m x 3.45 m |
| Flat | Kitchen | 3.69 m | 2.35 m | 3.69 m x 2.35 m |
| Flat | Den | 5.19 m | 2.8 m | 5.19 m x 2.8 m |
| Flat | Bedroom | 5.99 m | 3.28 m | 5.99 m x 3.28 m |
| Flat | Laundry Room | 2.15 m | 1.7 m | 2.15 m x 1.7 m |
https://www.realtor.ca/real-estate/28869883/1002-7811-yonge-street-markham-thornhill-thornhill
Rudy Arci
Salesperson
9100 Jane St Bldg L #77
Vaughan, Ontario L4K 0A4
Theresia Ruth Siller
Broker
9100 Jane St Bldg L #77
Vaughan, Ontario L4K 0A4

