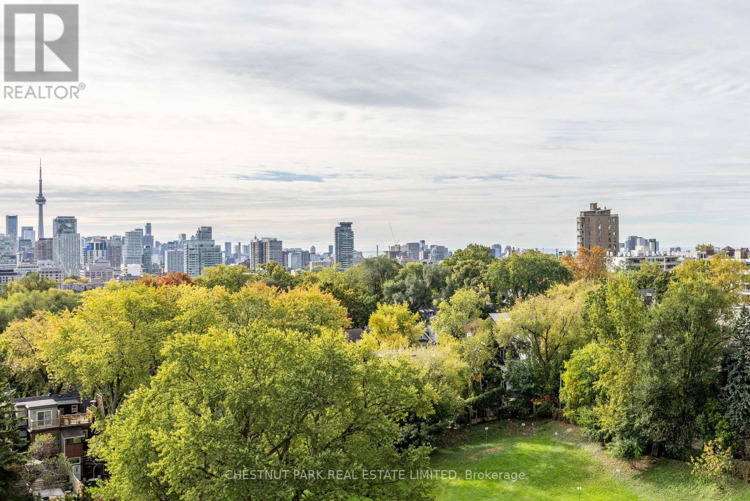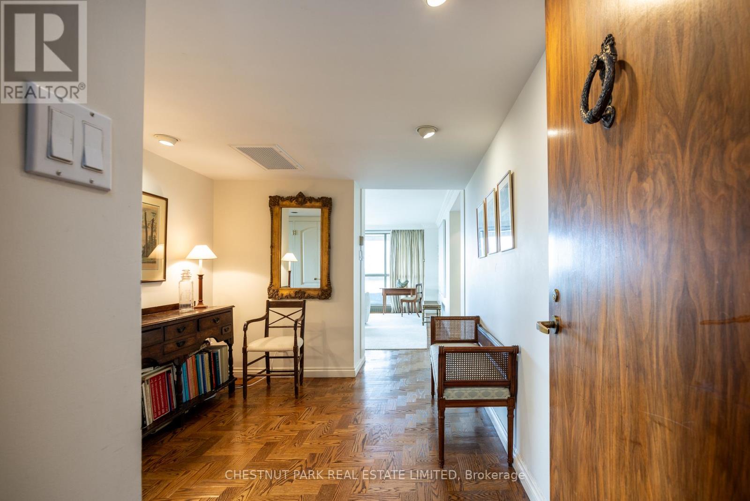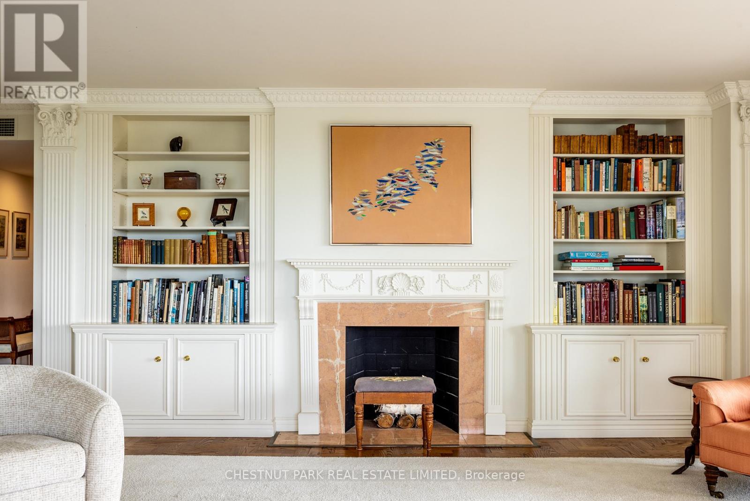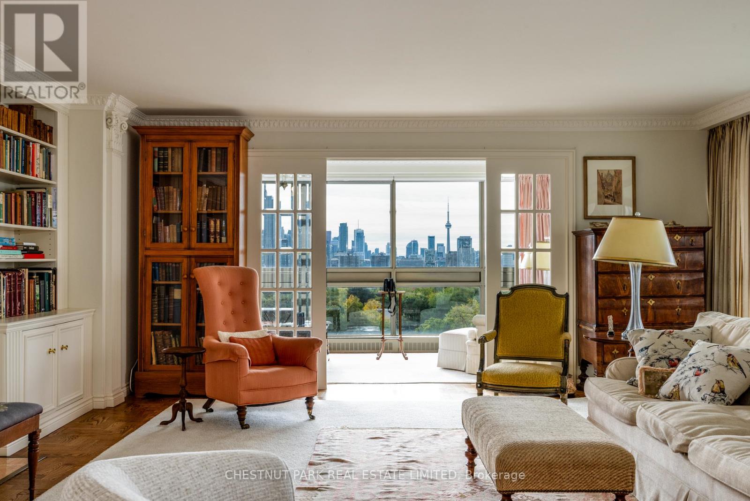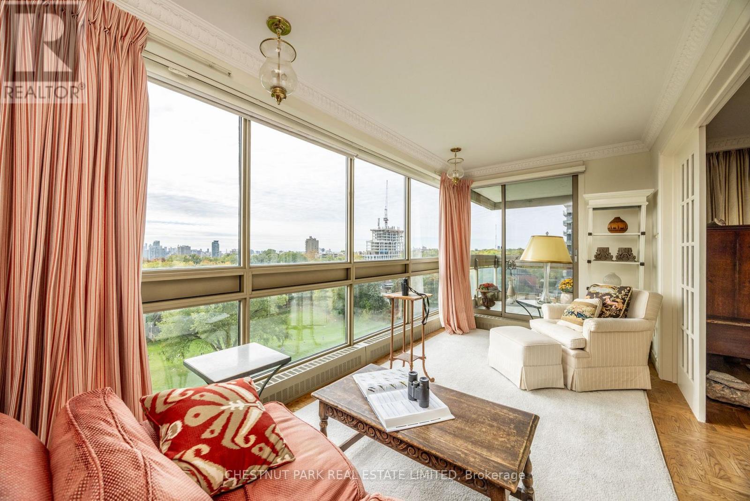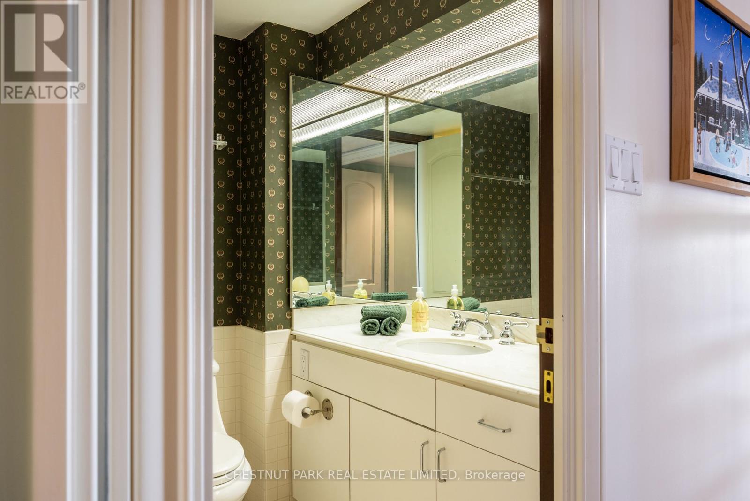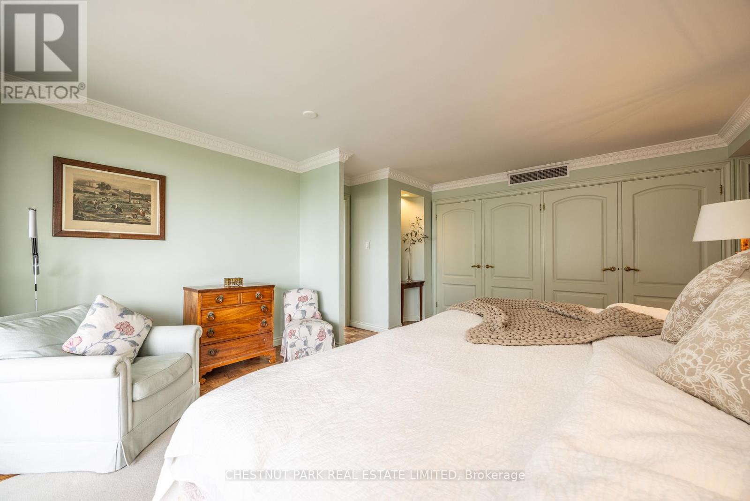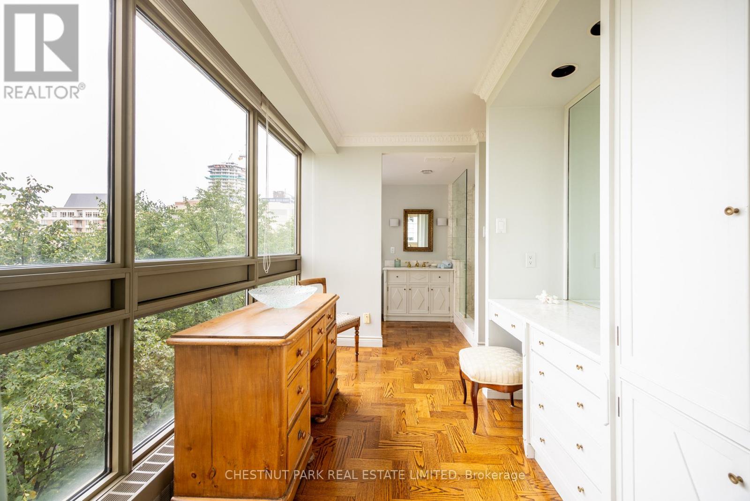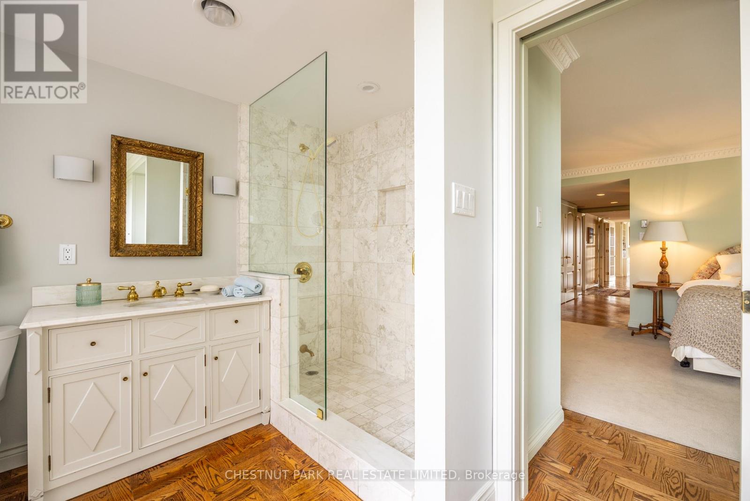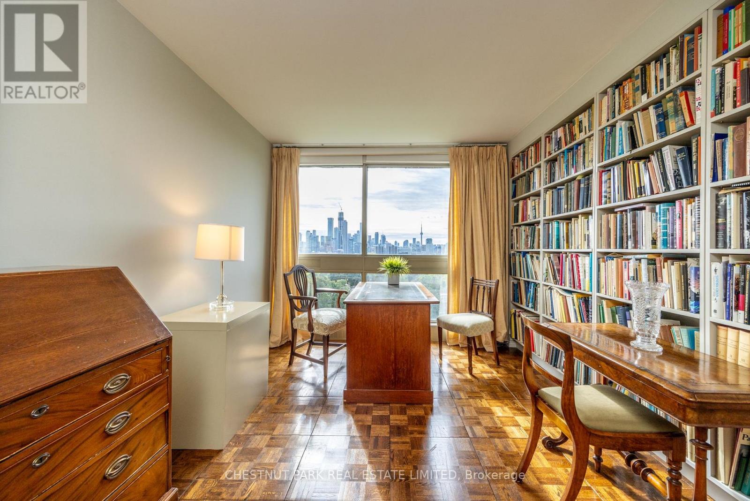1002 - 63 St Clair Avenue W Toronto, Ontario M4V 2Y9
$3,195,000Maintenance, Heat, Common Area Maintenance, Electricity, Insurance, Water, Parking, Cable TV
$3,996.41 Monthly
Maintenance, Heat, Common Area Maintenance, Electricity, Insurance, Water, Parking, Cable TV
$3,996.41 MonthlyRare offering at Granite Place. South, West, and North views from the 10th floor, enjoying nearly 2600 square feet of living space. Gaze across the treetops to the CN Tower and onward to the lake. Watch the incoming weather, the changing skyline, and the twinkling night lights. The Suite feels like a large home with room for entertaining, art, and a lifetime of collectibles. The Foyer welcomes you into this elegant and open space. The transitional style combines traditional comfort with expansive, open, and light-filled design. The living room opens wide to the sunroom with balcony walkouts in both rooms. The long hallway to the primary creates a private retreat with a large sitting area, dressing room, and bath, as well as a large dedicated balcony. On the theme of privacy, the 3rd and 4th bedrooms are set in the south wing, both enjoying enchanting views and a dedicated 4-piece bath. Yes. The suite has 4 Bedrooms, currently used as 2 plus 2 large offices, and 4 bathrooms *. Closets are abundant throughout with organizational systems and shelving. If you still need more storage, 2 large lockers are also included for exclusive use. 2 Parking spots are owned and in a prime location on A level near the entrance. The laundry room has a wash sink, large storage cupboards, and even a dedicated entrance. Granite Place offers a gentile lifestyle set away from the rumble of St Clair behind in a mature, treed, and private park setting, with an attentive concierge staff, salt water pool, gyms, sauna, event room, and a soon-to-be completed and highly anticipated renovated lobby. (id:60365)
Property Details
| MLS® Number | C12472341 |
| Property Type | Single Family |
| Community Name | Yonge-St. Clair |
| AmenitiesNearBy | Park, Public Transit, Schools |
| CommunityFeatures | Pets Allowed With Restrictions |
| Features | Balcony, In Suite Laundry |
| ParkingSpaceTotal | 2 |
| ViewType | View |
Building
| BathroomTotal | 4 |
| BedroomsAboveGround | 4 |
| BedroomsTotal | 4 |
| Amenities | Storage - Locker |
| Appliances | All, Window Coverings |
| BasementType | None |
| CoolingType | Central Air Conditioning |
| ExteriorFinish | Concrete |
| HalfBathTotal | 1 |
| HeatingFuel | Natural Gas |
| HeatingType | Forced Air |
| SizeInterior | 2500 - 2749 Sqft |
| Type | Apartment |
Parking
| Underground | |
| Garage |
Land
| Acreage | No |
| LandAmenities | Park, Public Transit, Schools |
Rooms
| Level | Type | Length | Width | Dimensions |
|---|---|---|---|---|
| Flat | Foyer | 4.14 m | 4.01 m | 4.14 m x 4.01 m |
| Flat | Bedroom 3 | 4.34 m | 3 m | 4.34 m x 3 m |
| Flat | Laundry Room | 2.97 m | 2.29 m | 2.97 m x 2.29 m |
| Flat | Kitchen | 3.86 m | 3.84 m | 3.86 m x 3.84 m |
| Flat | Dining Room | 3.66 m | 3.35 m | 3.66 m x 3.35 m |
| Flat | Living Room | 6.91 m | 5.61 m | 6.91 m x 5.61 m |
| Flat | Office | 4.83 m | 3.66 m | 4.83 m x 3.66 m |
| Flat | Sunroom | 5.18 m | 2.24 m | 5.18 m x 2.24 m |
| Flat | Primary Bedroom | 5.08 m | 4.29 m | 5.08 m x 4.29 m |
| Flat | Other | 3.35 m | 2.24 m | 3.35 m x 2.24 m |
| Flat | Bedroom 2 | 4.34 m | 3.15 m | 4.34 m x 3.15 m |
Jane De Pencier
Broker
1300 Yonge St Ground Flr
Toronto, Ontario M4T 1X3

