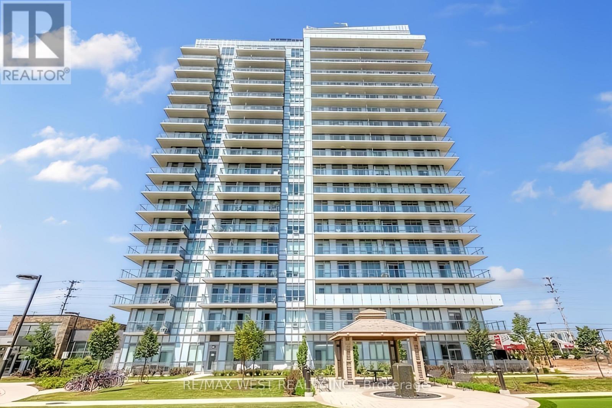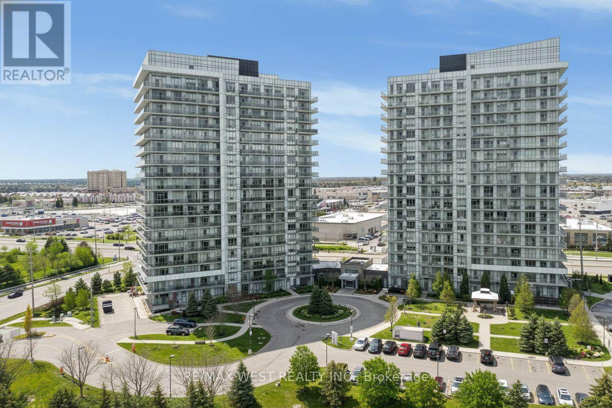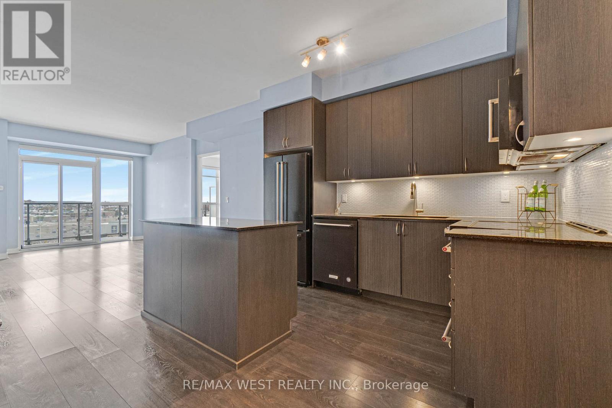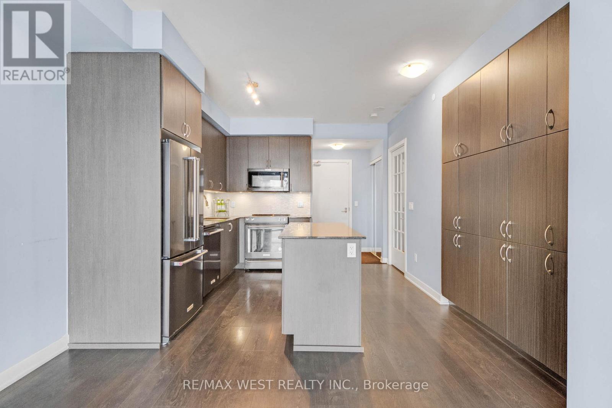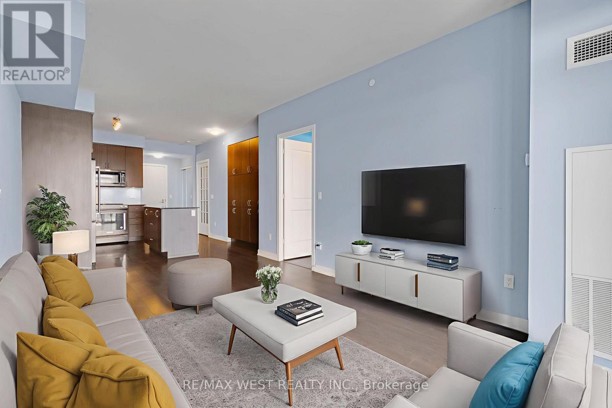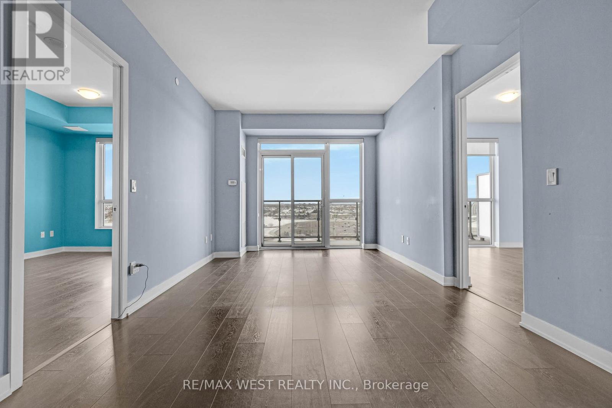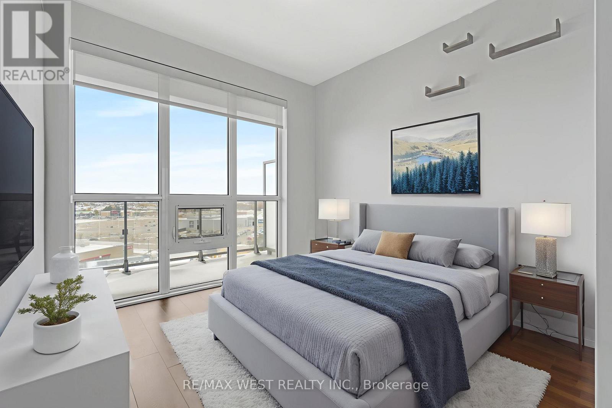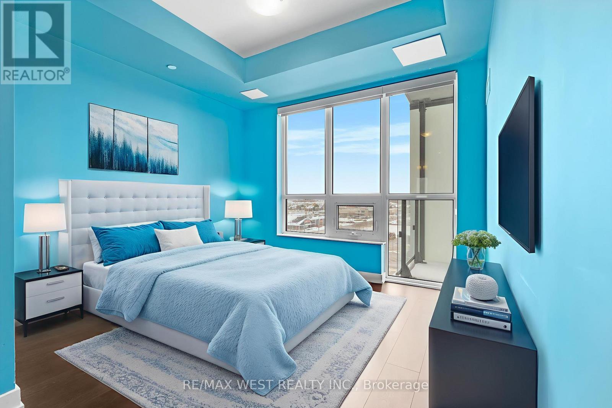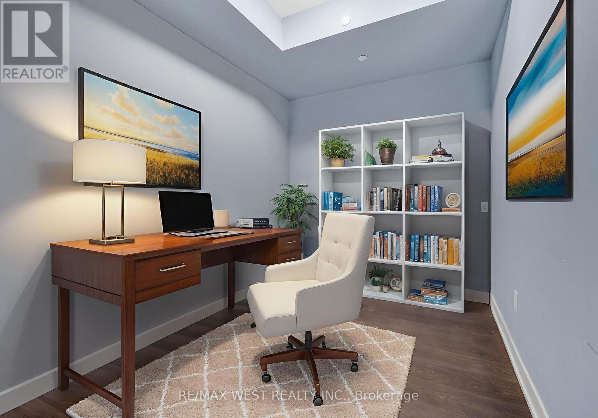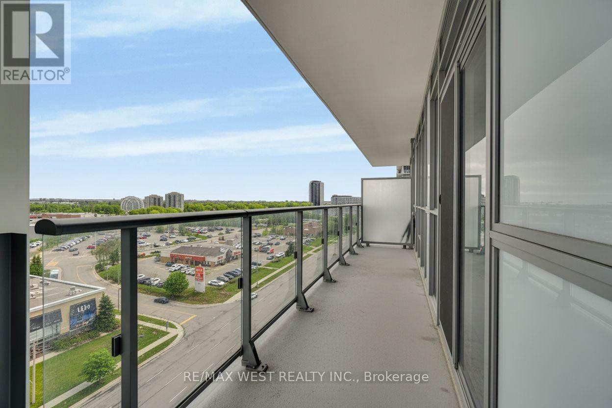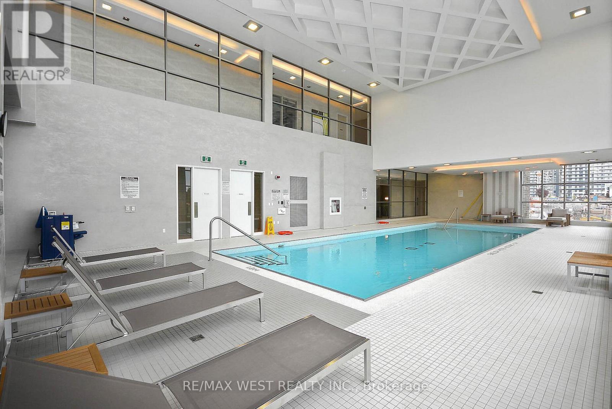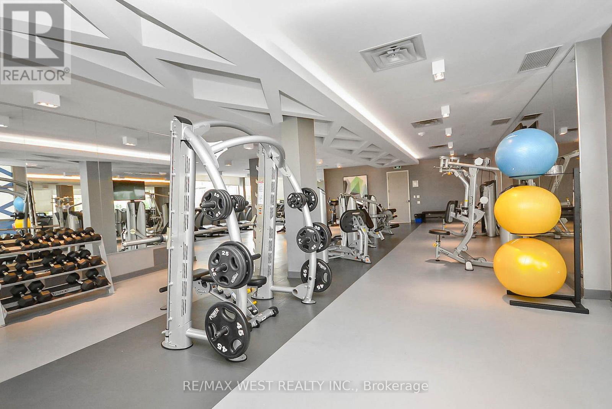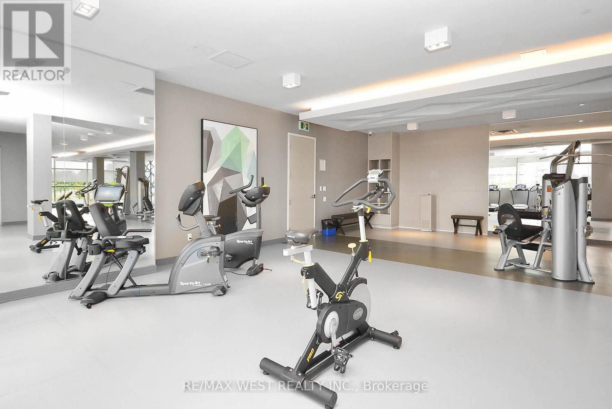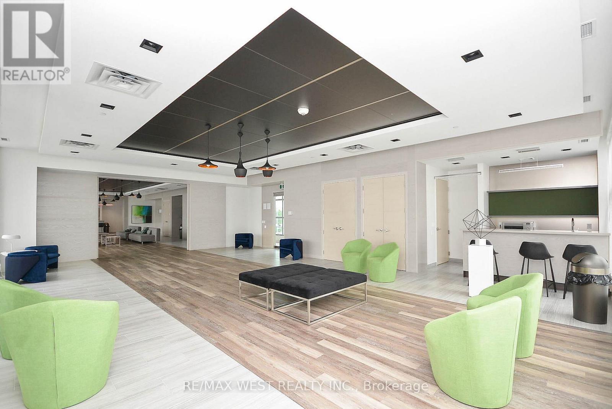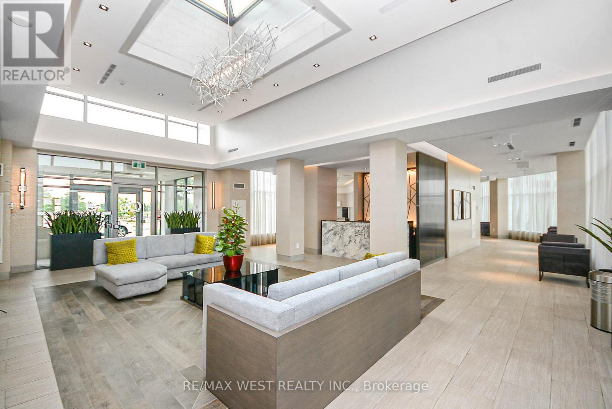1002 - 4655 Glen Erin Drive Mississauga, Ontario L5M 0Z1
$625,000Maintenance, Heat, Water, Common Area Maintenance, Parking
$826.42 Monthly
Maintenance, Heat, Water, Common Area Maintenance, Parking
$826.42 MonthlyThis bright 2-bedroom plus den, 2-bathroom suite features a highly desirable split-bedroom layout for added privacy and comfort. Enjoy breathtaking, unobstructed views from both bedrooms and the open concept living and dining areas. Modern kitchen with upgraded appliances and generous built-in cabinetry. Step out to the large private balcony, perfect for morning coffee or evening relaxation. The primary bedroom offers a walk-in closet and a stylish 3-piece ensuite. The second bedroom provides ample storage and natural light, while the versatile den, enclosed with a glass door, is ideal for a home office, nursery, or guest room. Tasteful finishes throughout create a contemporary and welcoming atmosphere. Excellent Amenities: 24-hour concierge, gym, yoga room, indoor pool with saunas, party room, library, and meeting/lounge spaces. Close to highways, parks, schools, steps to transit, and walking distance to great restaurants and shopping. Includes 1 underground parking space and a locker. Some photos have been virtually staged. (id:60365)
Property Details
| MLS® Number | W12537748 |
| Property Type | Single Family |
| Community Name | Central Erin Mills |
| CommunityFeatures | Pets Allowed With Restrictions |
| Features | Balcony, Carpet Free |
| ParkingSpaceTotal | 1 |
Building
| BathroomTotal | 2 |
| BedroomsAboveGround | 2 |
| BedroomsBelowGround | 1 |
| BedroomsTotal | 3 |
| Age | 6 To 10 Years |
| Amenities | Storage - Locker |
| Appliances | Dishwasher, Dryer, Microwave, Range, Stove, Washer, Window Coverings, Refrigerator |
| BasementType | None |
| CoolingType | Central Air Conditioning |
| ExteriorFinish | Concrete |
| FlooringType | Laminate |
| HeatingFuel | Electric |
| HeatingType | Coil Fan |
| SizeInterior | 900 - 999 Sqft |
| Type | Apartment |
Parking
| Underground | |
| Garage |
Land
| Acreage | No |
Rooms
| Level | Type | Length | Width | Dimensions |
|---|---|---|---|---|
| Flat | Living Room | 5.685 m | 3.277 m | 5.685 m x 3.277 m |
| Flat | Kitchen | 3.259 m | 3.401 m | 3.259 m x 3.401 m |
| Flat | Primary Bedroom | 4.281 m | 3.246 m | 4.281 m x 3.246 m |
| Flat | Bedroom 2 | 2.939 m | 2.924 m | 2.939 m x 2.924 m |
| Flat | Den | 2.292 m | 3.049 m | 2.292 m x 3.049 m |
Frank Leo
Broker
Sarah Bromley
Salesperson

