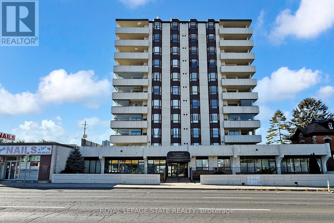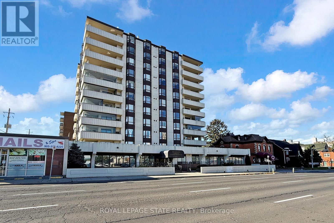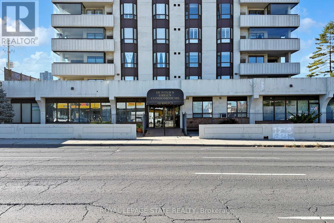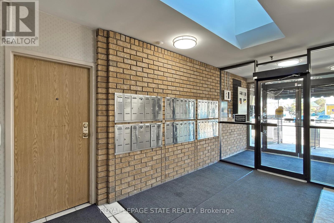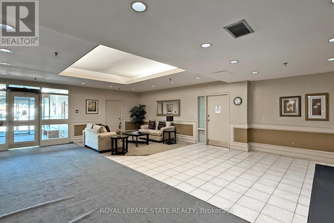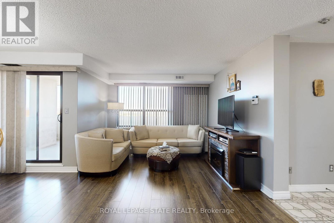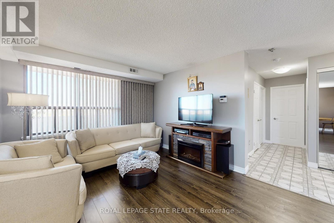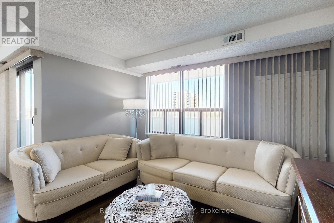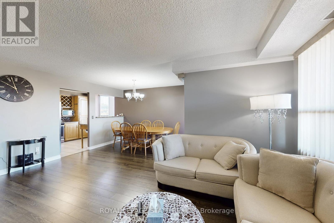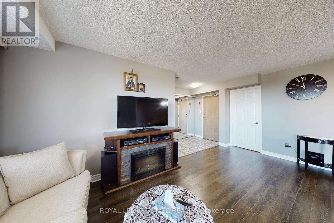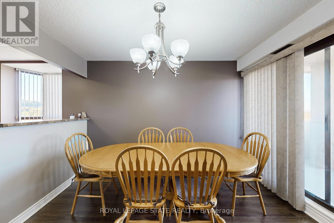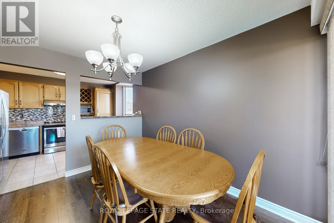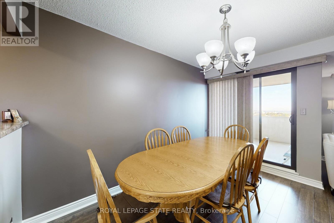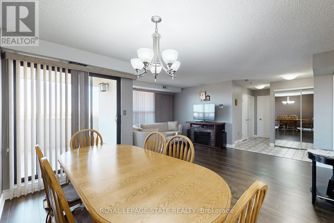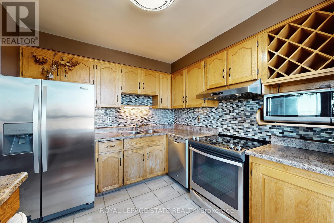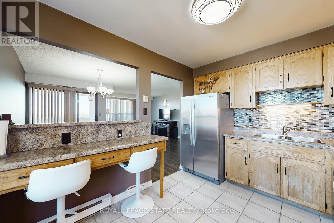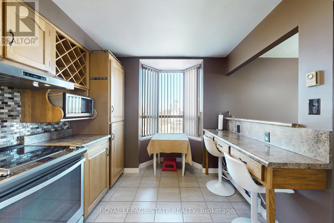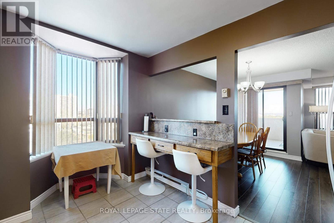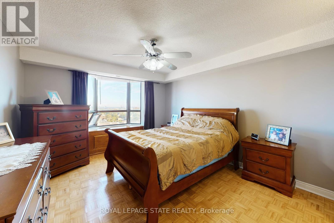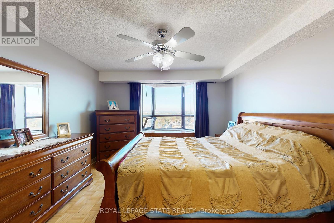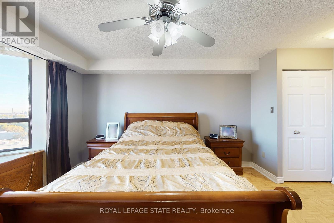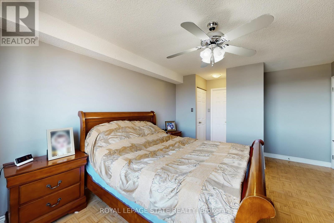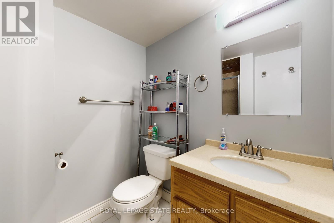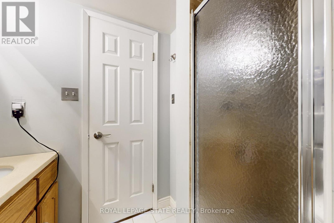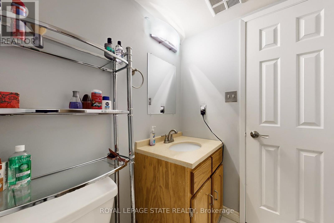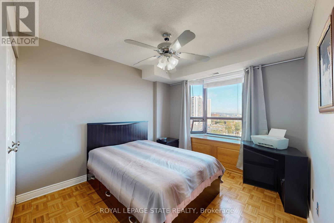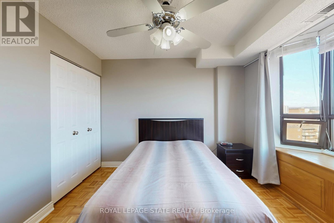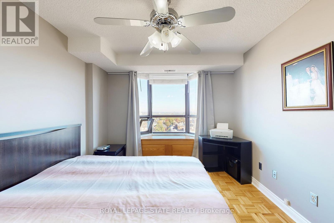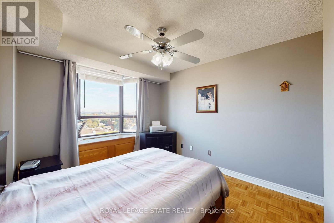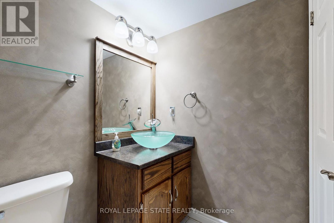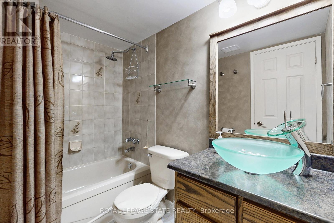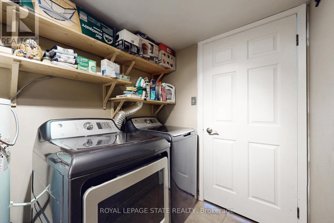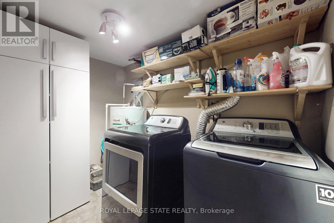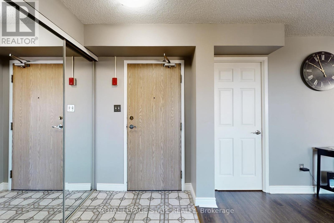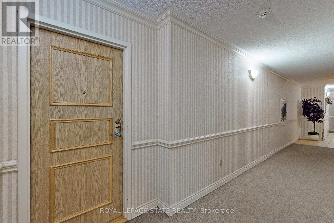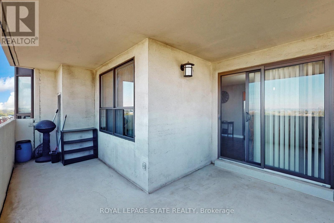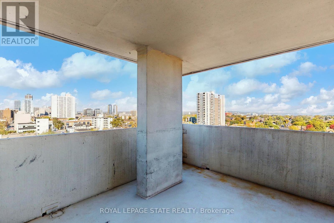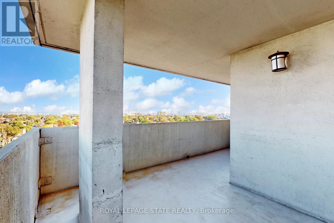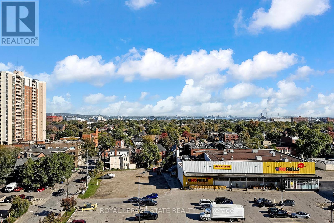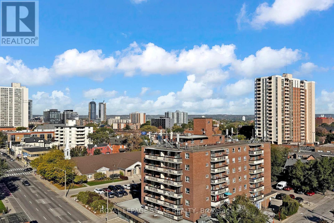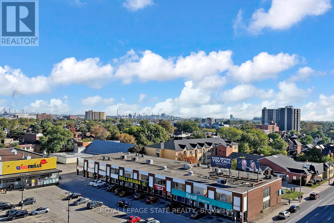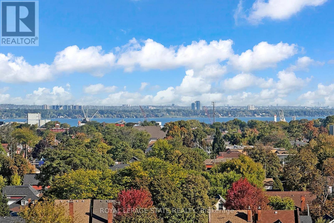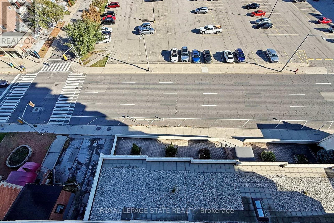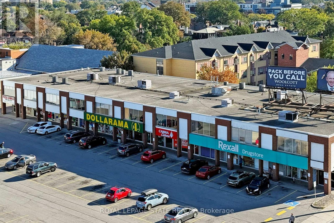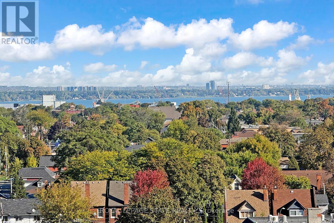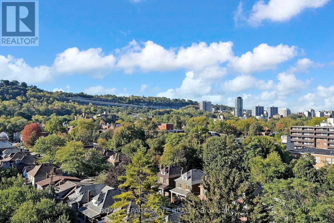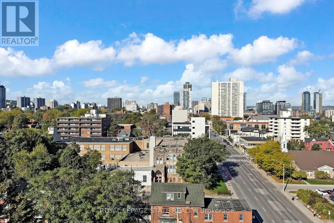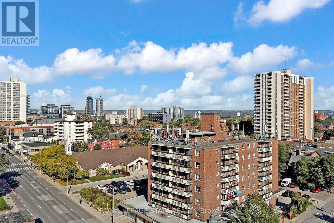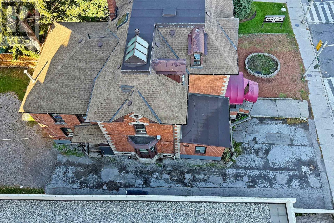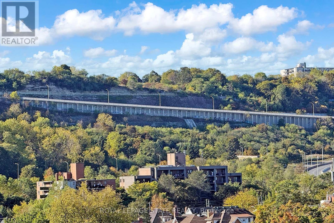1002 - 432 Main Street Hamilton, Ontario L8N 1J9
$359,900Maintenance, Insurance, Common Area Maintenance, Parking, Water
$922 Monthly
Maintenance, Insurance, Common Area Maintenance, Parking, Water
$922 MonthlyWelcometo the popular Hunter's Green Condominiums. Known for its bright and spacious units in Hamilton's central core. This lovely 2 bedroom 2 full bathroom suite offers 1,027 sqft of bright and comfortable living space, featuring an open-style kitchen with SS appliances, updated flooring in living and dining room and large bay windows. Spacious master bedroom with ensuite, complete with large windows that flood the room with natural light. The in-suite laundry, accompanied by ample storage space and exclusive underground parking with potential to possibly rent an additional spot ensures practicality and convenience. Breathtaking views of Lake Ontario and city skyline from your private corner balcony. Addition to the unit features, the building itself offers a party room, perfect for hosting gatherings with your family and friends. Perfectly situated in the Stinson neighbourhood, steps to grocery stores, shopping, hospital, transit, highways & mountain access, this is urban living at its finest. (id:60365)
Property Details
| MLS® Number | X12462893 |
| Property Type | Single Family |
| Community Name | Stinson |
| AmenitiesNearBy | Hospital, Public Transit |
| CommunityFeatures | Pets Allowed With Restrictions |
| EquipmentType | Water Heater - Electric, Water Heater |
| Features | Balcony, In Suite Laundry |
| ParkingSpaceTotal | 1 |
| RentalEquipmentType | Water Heater - Electric, Water Heater |
Building
| BathroomTotal | 2 |
| BedroomsAboveGround | 2 |
| BedroomsTotal | 2 |
| Amenities | Party Room |
| Appliances | Water Heater, Dishwasher, Dryer, Stove, Washer, Refrigerator |
| BasementType | None |
| CoolingType | Central Air Conditioning |
| HeatingFuel | Electric |
| HeatingType | Forced Air |
| SizeInterior | 1000 - 1199 Sqft |
| Type | Apartment |
Parking
| Underground | |
| Garage |
Land
| Acreage | No |
| LandAmenities | Hospital, Public Transit |
| ZoningDescription | C5 |
Rooms
| Level | Type | Length | Width | Dimensions |
|---|---|---|---|---|
| Main Level | Foyer | Measurements not available | ||
| Main Level | Living Room | 5.18 m | 3.35 m | 5.18 m x 3.35 m |
| Main Level | Dining Room | 3.48 m | 2.57 m | 3.48 m x 2.57 m |
| Main Level | Kitchen | 3.66 m | 2.74 m | 3.66 m x 2.74 m |
| Main Level | Bedroom 2 | 4.57 m | 3.35 m | 4.57 m x 3.35 m |
| Main Level | Bathroom | Measurements not available | ||
| Main Level | Bedroom | 3.66 m | 3.05 m | 3.66 m x 3.05 m |
| Main Level | Bathroom | Measurements not available | ||
| Main Level | Laundry Room | Measurements not available |
https://www.realtor.ca/real-estate/28991074/1002-432-main-street-hamilton-stinson-stinson
Stan Ivkovic
Salesperson
115 Highway 8 #102
Stoney Creek, Ontario L8G 1C1

