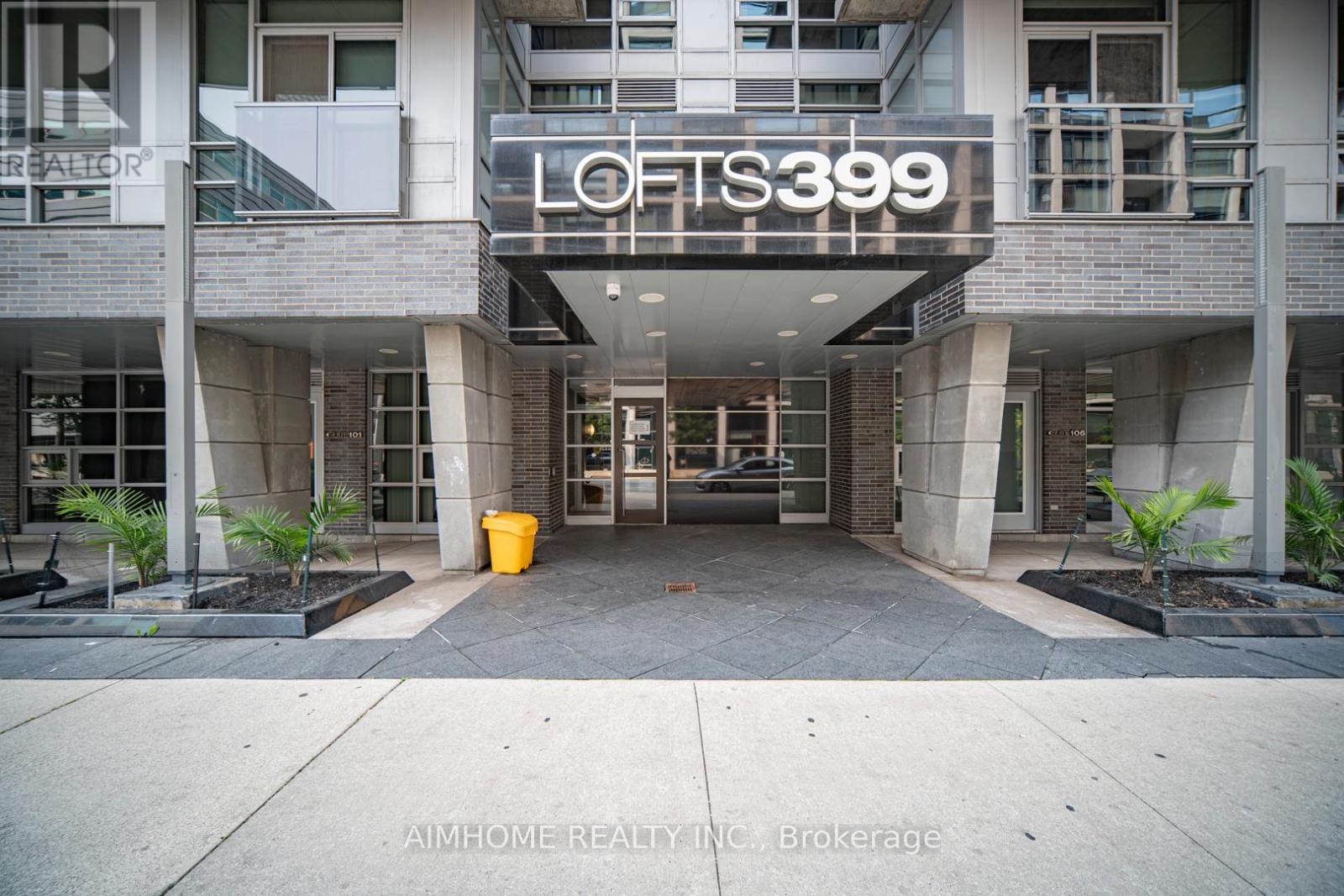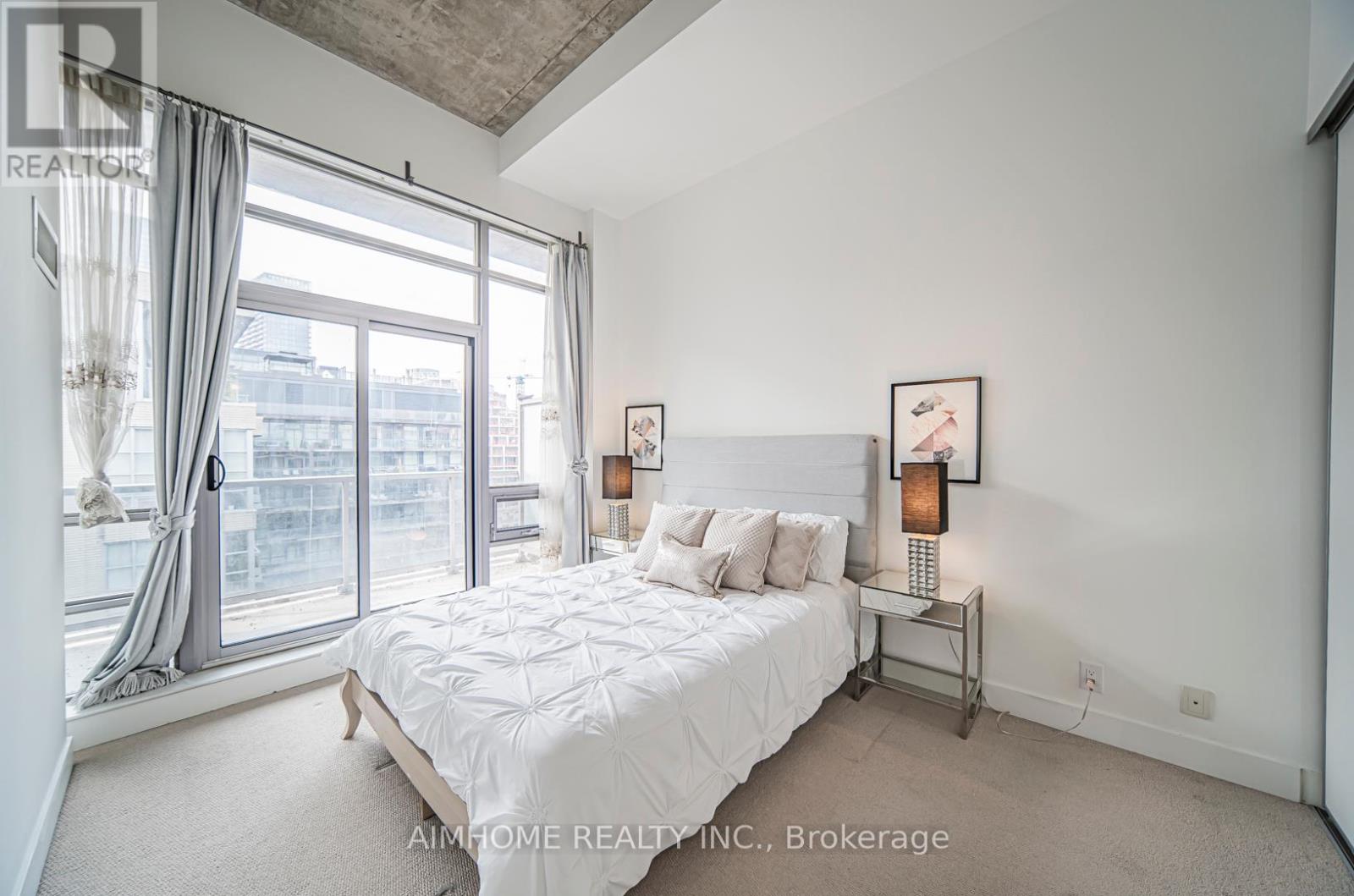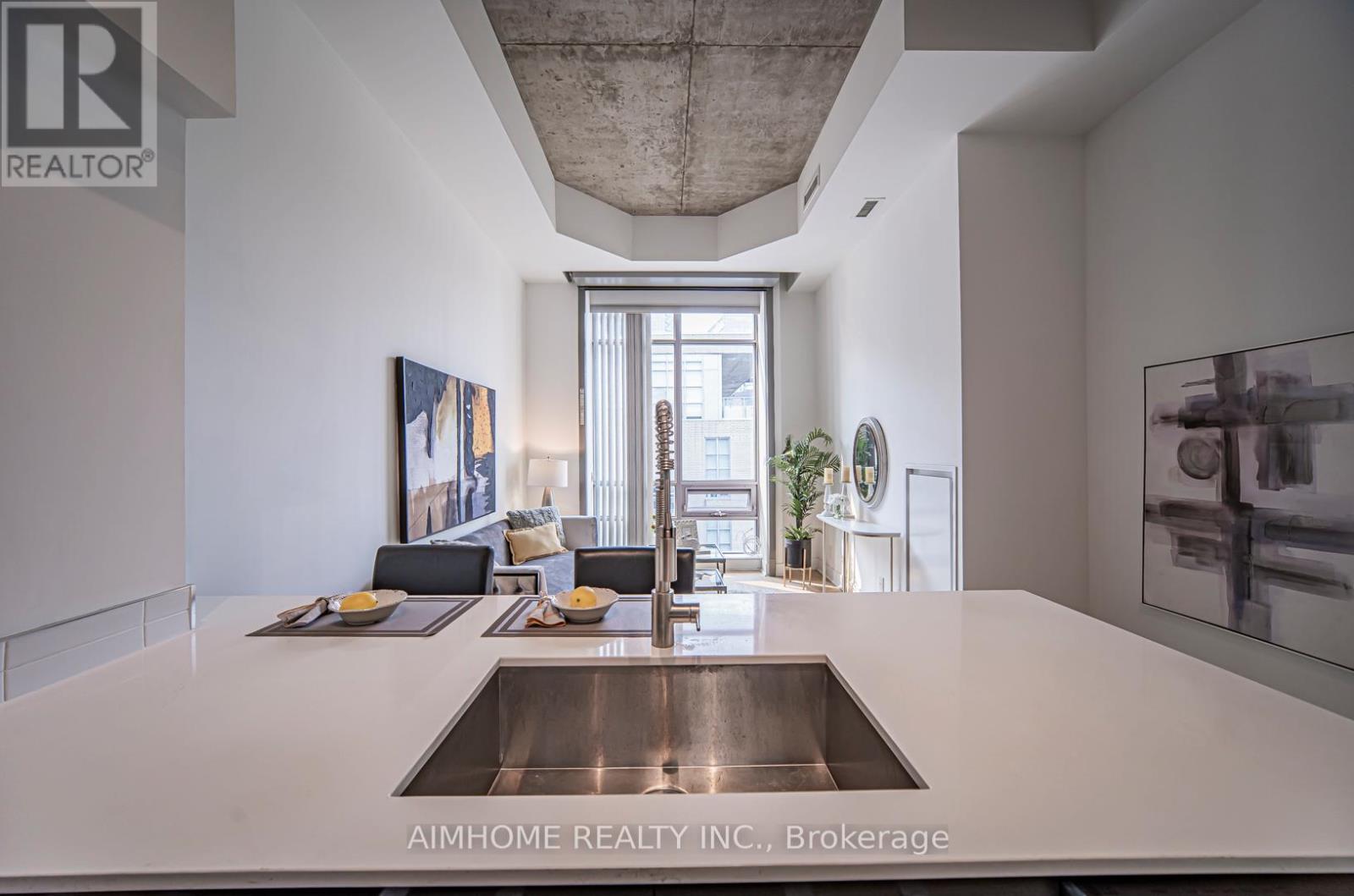1002 - 399 Adelaide Street Toronto, Ontario M5V 1S1
$838,000Maintenance, Common Area Maintenance, Heat, Insurance, Parking, Water
$654.59 Monthly
Maintenance, Common Area Maintenance, Heat, Insurance, Parking, Water
$654.59 MonthlyWelcome to Suite 1002, a stylish 2-bedroom loft at Lofts 399, located in the heart of Torontos vibrant King West neighborhood. Inside, you'll find impressive 12-foot exposed concrete ceilings and floor-to-ceiling windows. The unit features numerous upgrades, Fresh painting, The open-concept living and dining area is ideal for entertaining, and upgraded stainless steel appliances such as a Brand New French door fridge , Gas-stove and Dishwasher. Enjoy a private balcony with south-facing viewsfor relaxation. Lofts 399 is ideally situated in King West, surrounded by an array of restaurants, cafes, boutiques, and art galleries. This lively area also offers some of Torontos best nightlife and entertainment venues, including theatres and live music spaces. For outdoor enthusiasts, nearby parks like Clarence Square Park provide tranquil green spaces. With a Walk Score of 98 and a Transit Score of 100, this location ensures unparalleled convenience for professionals and urban dwellers alike. Don't miss the opportunity to own this stylish loft in one of Torontos most sought-after neighborhoods! (id:60365)
Property Details
| MLS® Number | C12335224 |
| Property Type | Single Family |
| Community Name | Waterfront Communities C1 |
| AmenitiesNearBy | Hospital, Public Transit, Schools |
| CommunityFeatures | Pet Restrictions |
| Features | Balcony |
Building
| BathroomTotal | 1 |
| BedroomsAboveGround | 2 |
| BedroomsTotal | 2 |
| Age | 11 To 15 Years |
| Amenities | Security/concierge, Exercise Centre, Party Room |
| Appliances | Water Meter, Dishwasher, Dryer, Hood Fan, Microwave, Stove, Washer, Refrigerator |
| ArchitecturalStyle | Loft |
| CoolingType | Central Air Conditioning |
| ExteriorFinish | Brick, Concrete |
| FlooringType | Laminate, Carpeted |
| HeatingFuel | Natural Gas |
| HeatingType | Forced Air |
| SizeInterior | 800 - 899 Sqft |
| Type | Apartment |
Parking
| Underground | |
| Garage |
Land
| Acreage | No |
| LandAmenities | Hospital, Public Transit, Schools |
Rooms
| Level | Type | Length | Width | Dimensions |
|---|---|---|---|---|
| Ground Level | Living Room | 3.66 m | 3.2 m | 3.66 m x 3.2 m |
| Ground Level | Dining Room | 3.66 m | 3.2 m | 3.66 m x 3.2 m |
| Ground Level | Primary Bedroom | 3.05 m | 3.75 m | 3.05 m x 3.75 m |
| Ground Level | Bedroom 2 | 2.78 m | 2.56 m | 2.78 m x 2.56 m |
Rong Chen
Salesperson



























