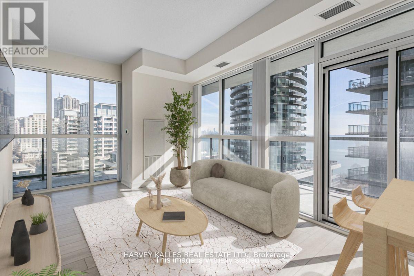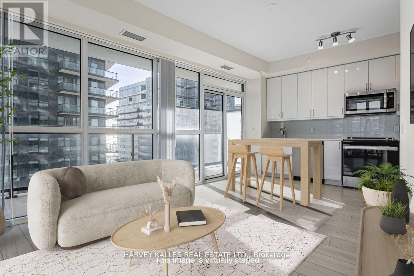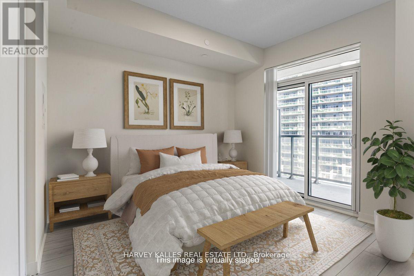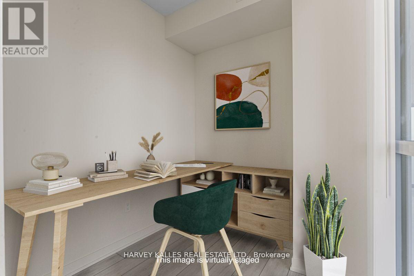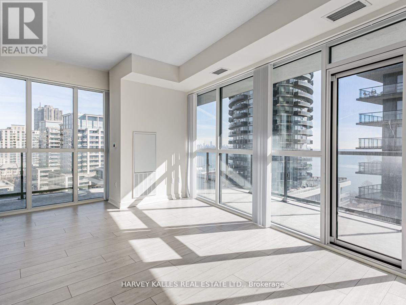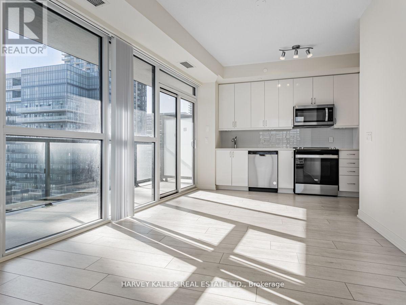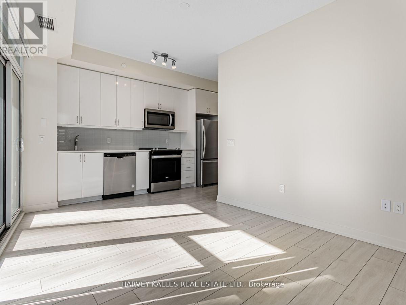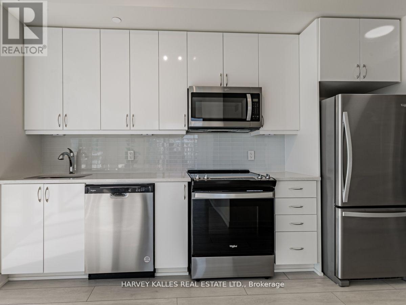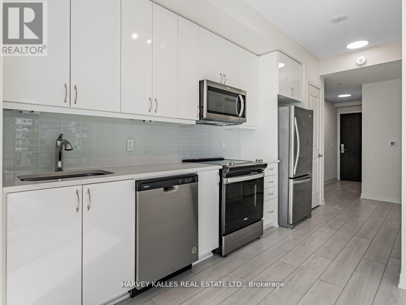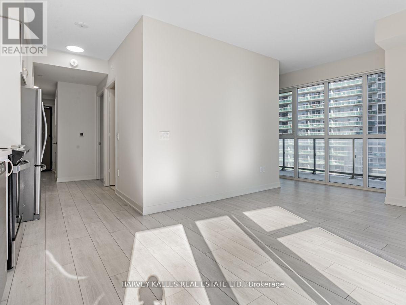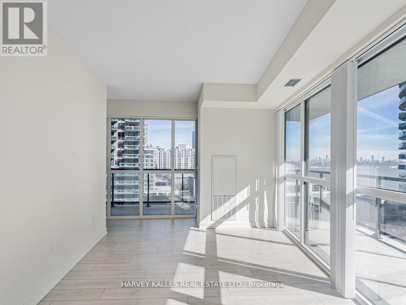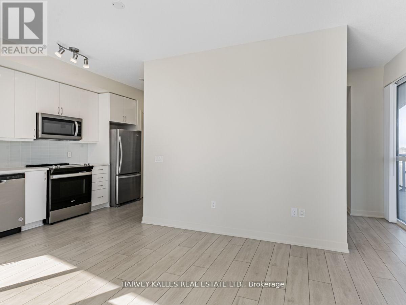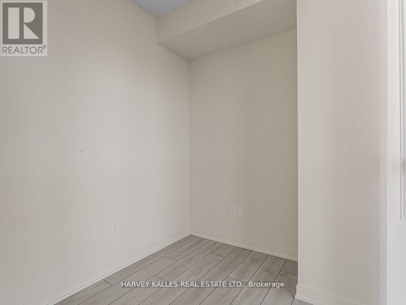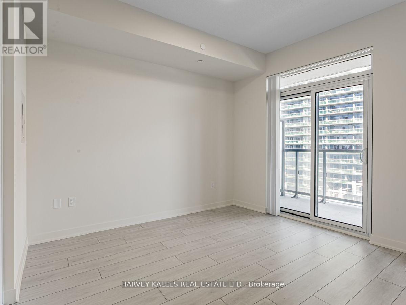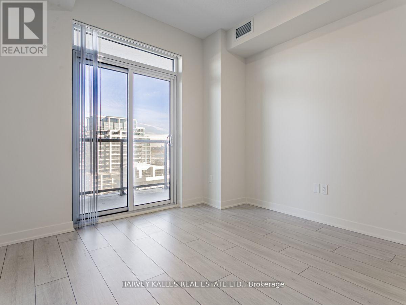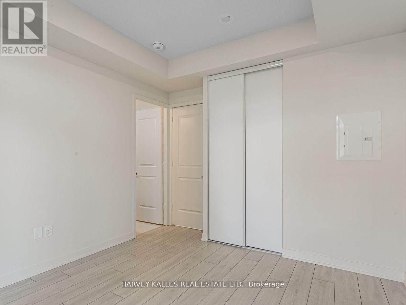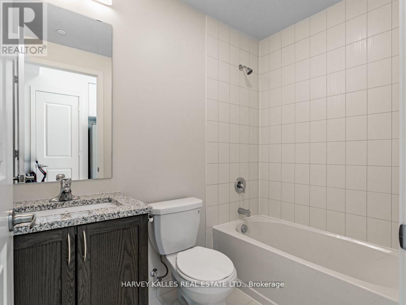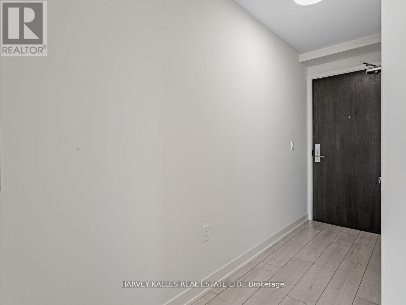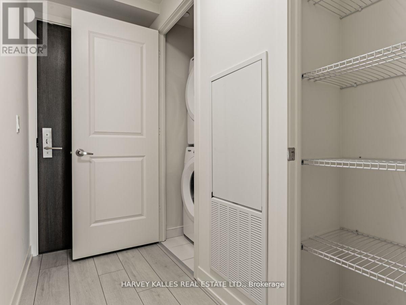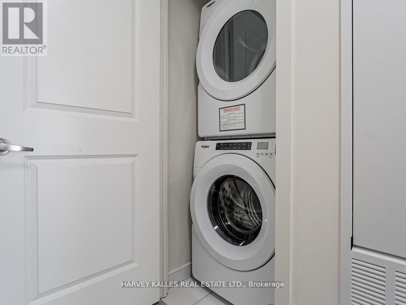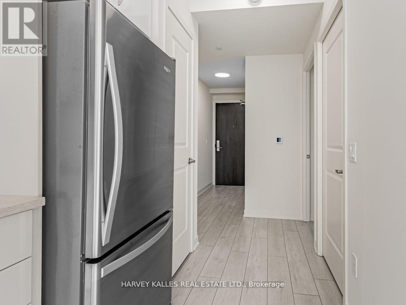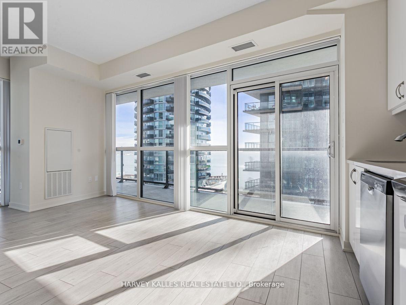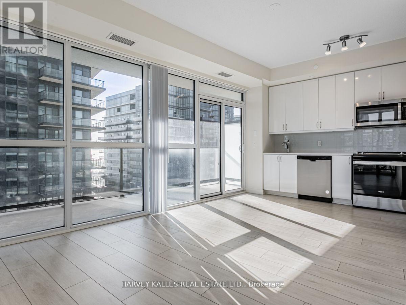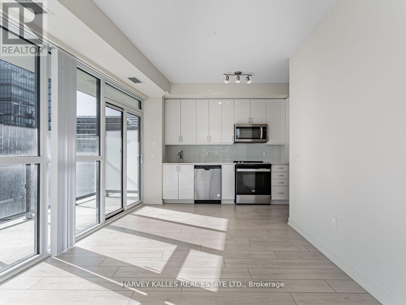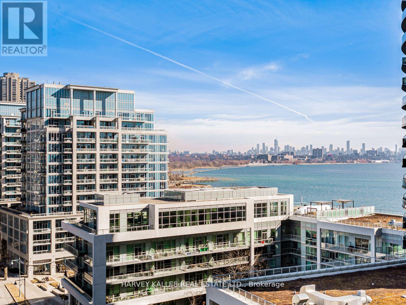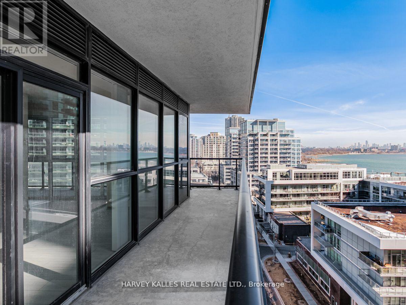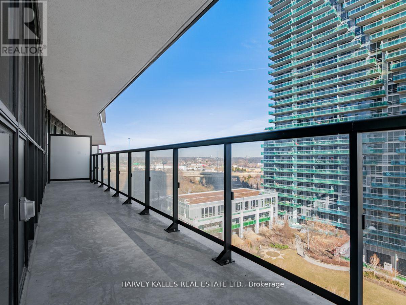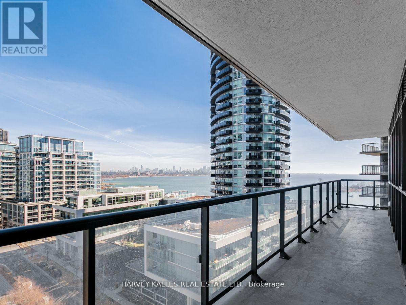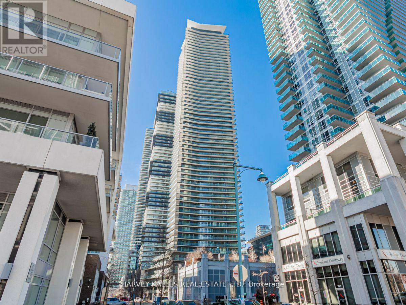1002 - 38 Annie Craig Drive Toronto, Ontario M8V 0G9
$2,550 Monthly
Welcome To Water's Edge Condos At Toronto's Prestigious Humber Bay Shores. Highly Sought After Layout And Beautifully Designed Corner Suite, Offering Stunning City Skyline And Lake Views. The Spacious Bedroom Features Direct Access To The Balcony, A Proper Entrance Door, And Semi-Ensuite Bathroom Access For Added Privacy And Convenience. The Modern Kitchen Is Equipped With Full-Sized Appliances, Undermount Lighting, And Offers Easy Access To The Large L-Shaped Balcony-Perfect For Entertaining Or Relaxing. High 9ft Ceilings And Expansive Floor-To-Ceiling Windows Flood The Suite With Natural Light, Enhancing The Bright And Airy Feel Throughout. The Building Amenities Include A Gym, Indoor Pool, Theatre Room, Guest Suites, Party Room, Outdoor Terrace With BBQ, And More - Creating The Perfect Lifestyle Experience For Residents. Included With The Suite Are One Parking Spot And One Locker, Ensuring Your Convenience And Storage Needs Are Covered. (id:60365)
Property Details
| MLS® Number | W12523846 |
| Property Type | Single Family |
| Community Name | Mimico |
| AmenitiesNearBy | Marina, Park, Public Transit |
| CommunityFeatures | Pets Allowed With Restrictions |
| Features | Balcony, In Suite Laundry |
| ParkingSpaceTotal | 1 |
| PoolType | Indoor Pool |
| ViewType | Lake View |
Building
| BathroomTotal | 1 |
| BedroomsAboveGround | 1 |
| BedroomsBelowGround | 1 |
| BedroomsTotal | 2 |
| Amenities | Security/concierge, Exercise Centre, Sauna, Storage - Locker |
| Appliances | Dishwasher, Dryer, Microwave, Stove, Washer, Whirlpool, Window Coverings, Refrigerator |
| BasementType | None |
| CoolingType | Central Air Conditioning |
| ExteriorFinish | Concrete |
| HeatingFuel | Natural Gas |
| HeatingType | Forced Air |
| SizeInterior | 600 - 699 Sqft |
| Type | Apartment |
Parking
| Underground | |
| Garage |
Land
| Acreage | No |
| LandAmenities | Marina, Park, Public Transit |
| SurfaceWater | Lake/pond |
Rooms
| Level | Type | Length | Width | Dimensions |
|---|---|---|---|---|
| Flat | Bedroom | 3.2 m | 3.14 m | 3.2 m x 3.14 m |
| Flat | Kitchen | 3.65 m | 1.93 m | 3.65 m x 1.93 m |
| Flat | Living Room | 3.3 m | 3.07 m | 3.3 m x 3.07 m |
| Flat | Dining Room | 3.3 m | 3.07 m | 3.3 m x 3.07 m |
| Flat | Den | 2.26 m | 2.38 m | 2.26 m x 2.38 m |
| Flat | Other | 1.5 m | 7.92 m | 1.5 m x 7.92 m |
https://www.realtor.ca/real-estate/29082507/1002-38-annie-craig-drive-toronto-mimico-mimico
Eva Rosalia Candusso
Salesperson
2316 Bloor Street West
Toronto, Ontario M6S 1P2
Evan Andrew Christensen
Broker
2316 Bloor Street West
Toronto, Ontario M6S 1P2

