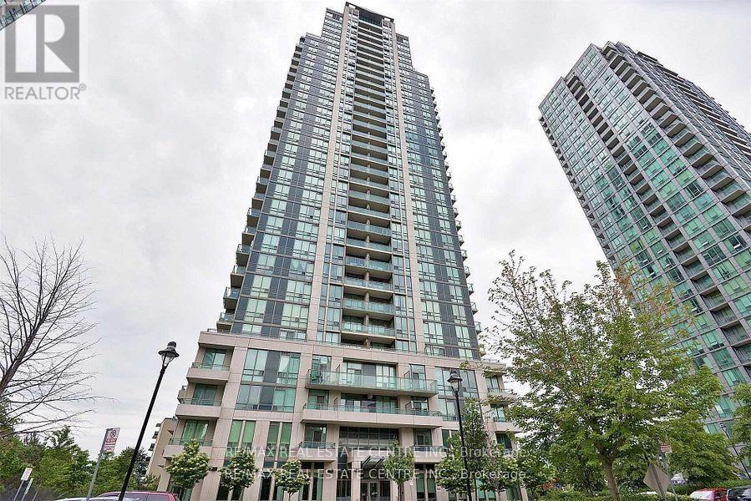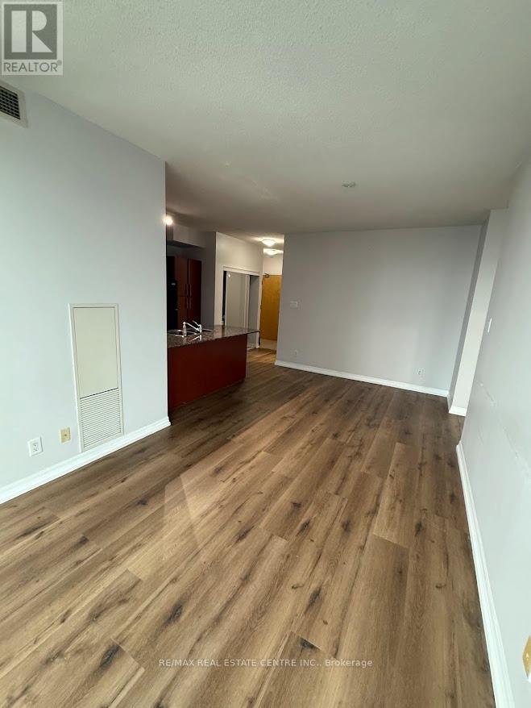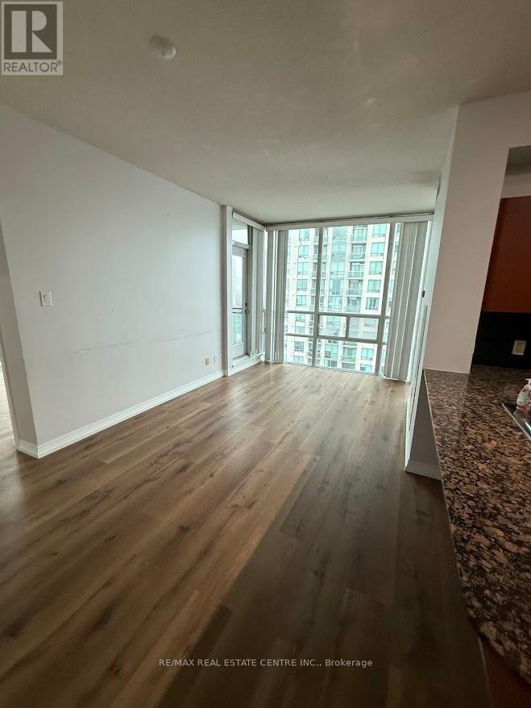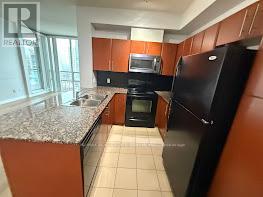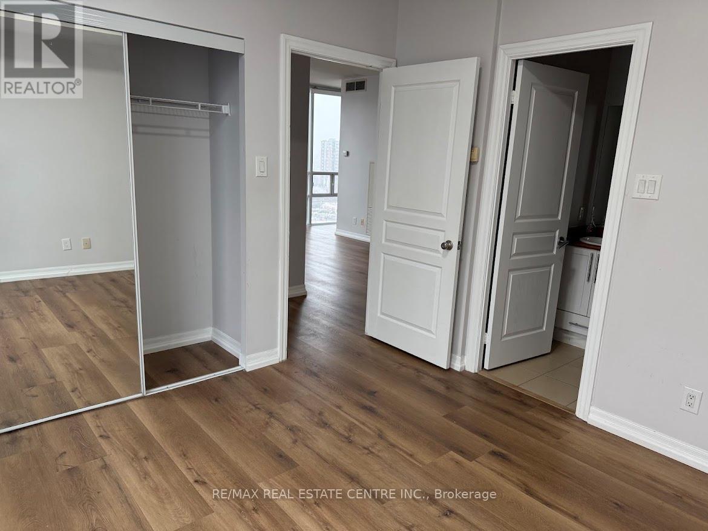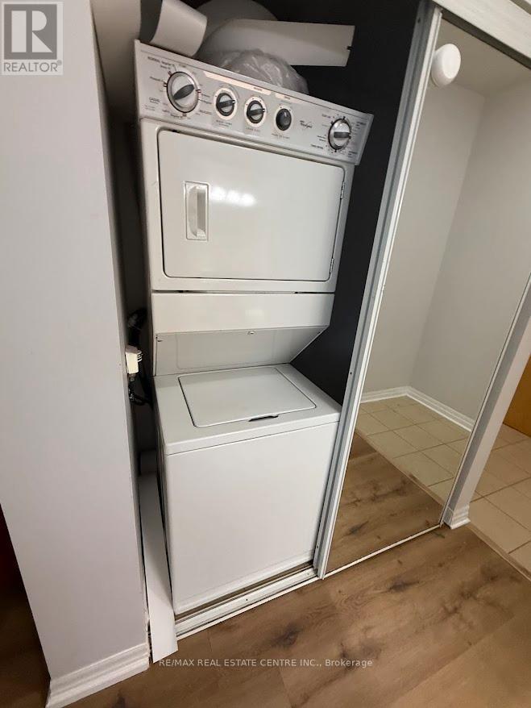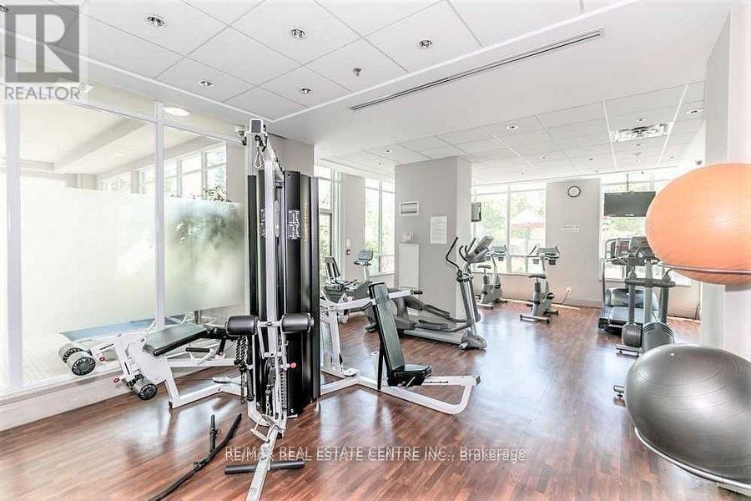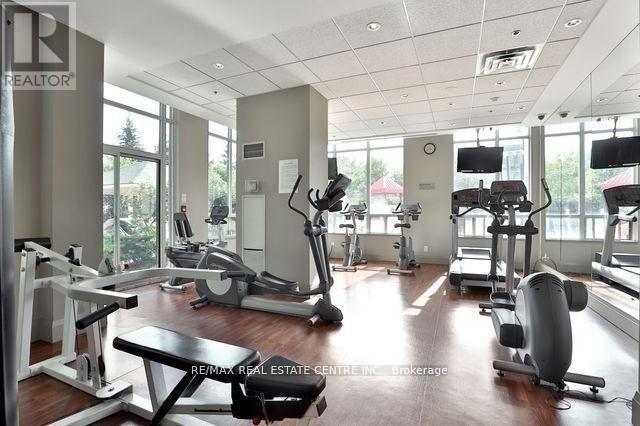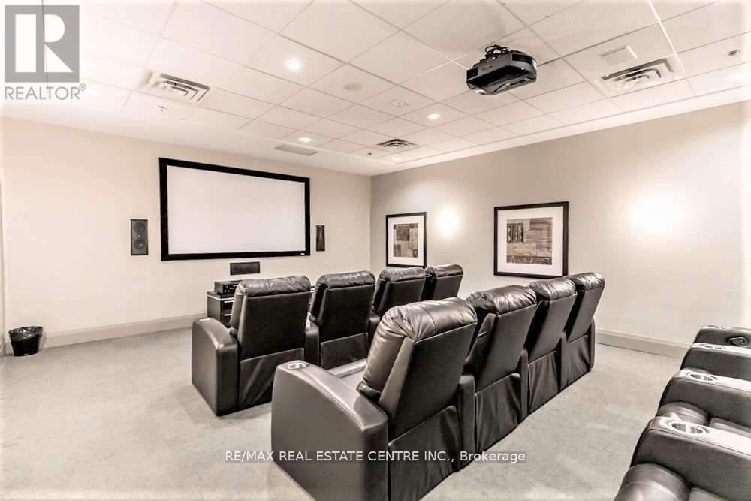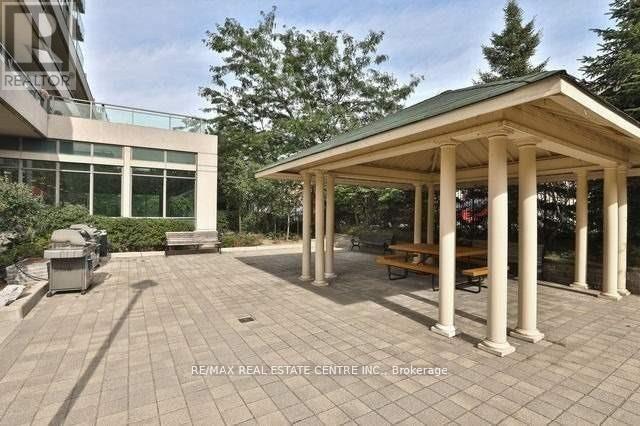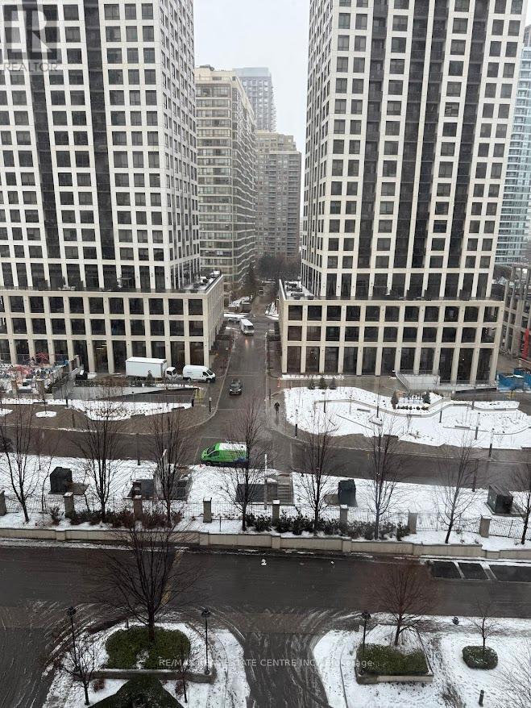1002 - 3515 Kariya Drive Mississauga, Ontario L5B 0C1
$2,800 Monthly
Experience modern living in this stunning corner suite featuring two spacious bedrooms, a versatile den that can easily serve as a third bedroom, and two full washrooms. Freshly painted with brand-new flooring, this bright and elegant unit offers a stylish open-concept layout with floor-to-ceiling windows that flood the space with natural light. The kitchen boasts granite countertops and upgraded appliances, complemented by 9-foot ceilings, hardwood and ceramic flooring, and a private balcony perfect for relaxing. Located in the heart of Mississauga, just steps from Square One, the Living Arts Centre, and the library, and only minutes from Toronto Pearson Airport, this residence offers both luxury and convenience. Enjoy exceptional building amenities, including 24-hour security, a fitness centre, indoor pool, hot tub, sauna, theatre, party room, outdoor patio with BBQ area, and ample visitor parking. (id:60365)
Property Details
| MLS® Number | W12498314 |
| Property Type | Single Family |
| Community Name | City Centre |
| AmenitiesNearBy | Park, Schools, Public Transit |
| CommunityFeatures | Pets Allowed With Restrictions, Community Centre |
| Features | Balcony, In Suite Laundry |
| ParkingSpaceTotal | 1 |
| PoolType | Indoor Pool |
Building
| BathroomTotal | 2 |
| BedroomsAboveGround | 2 |
| BedroomsBelowGround | 1 |
| BedroomsTotal | 3 |
| Amenities | Security/concierge, Visitor Parking, Party Room, Sauna, Exercise Centre, Storage - Locker |
| Appliances | Dishwasher, Dryer, Microwave, Stove, Washer, Window Coverings, Refrigerator |
| BasementType | None |
| CoolingType | Central Air Conditioning |
| ExteriorFinish | Brick |
| FireProtection | Alarm System, Smoke Detectors |
| FlooringType | Ceramic |
| HeatingFuel | Natural Gas |
| HeatingType | Forced Air |
| SizeInterior | 800 - 899 Sqft |
| Type | Apartment |
Parking
| Underground | |
| Garage |
Land
| Acreage | No |
| LandAmenities | Park, Schools, Public Transit |
Rooms
| Level | Type | Length | Width | Dimensions |
|---|---|---|---|---|
| Main Level | Living Room | 6.4 m | 2.89 m | 6.4 m x 2.89 m |
| Main Level | Dining Room | 6.4 m | 2.89 m | 6.4 m x 2.89 m |
| Main Level | Kitchen | 2.74 m | 2.42 m | 2.74 m x 2.42 m |
| Main Level | Primary Bedroom | 3.04 m | 3.53 m | 3.04 m x 3.53 m |
| Main Level | Bedroom 2 | 2.92 m | 3.04 m | 2.92 m x 3.04 m |
| Main Level | Den | 2.43 m | 2.43 m | 2.43 m x 2.43 m |
Tarek El-Masry
Broker
1140 Burnhamthorpe Rd W #141-A
Mississauga, Ontario L5C 4E9

