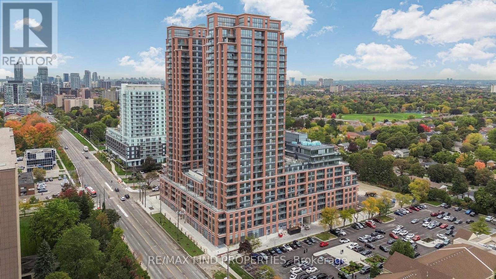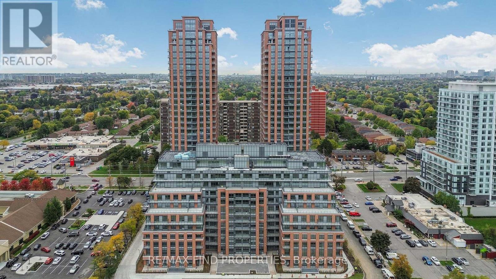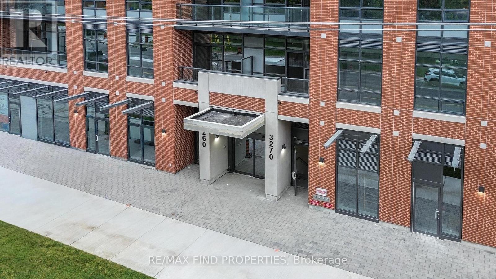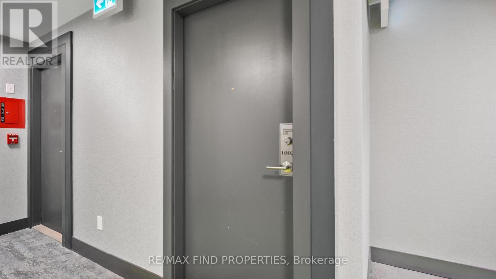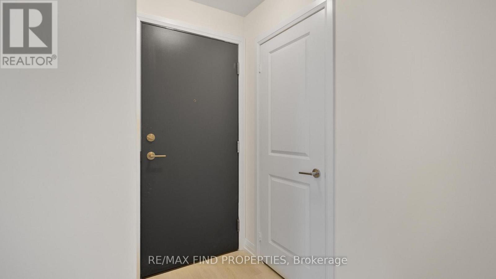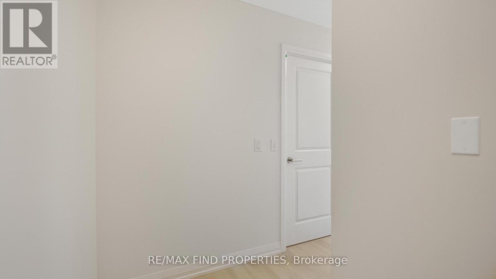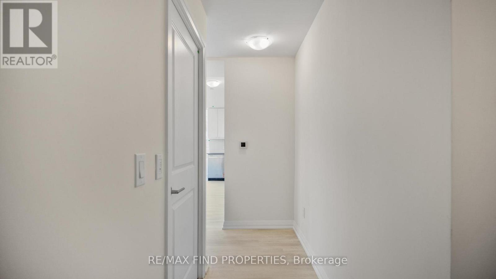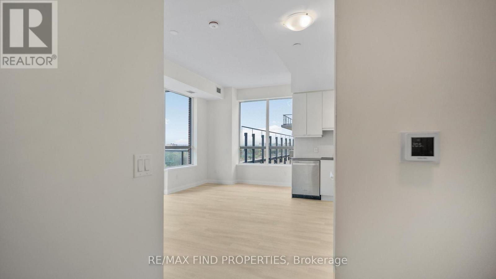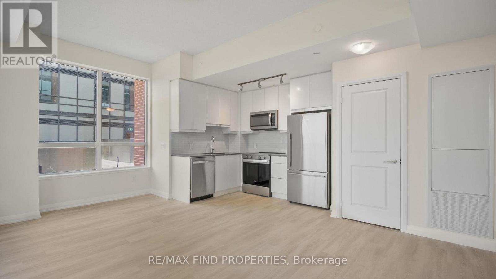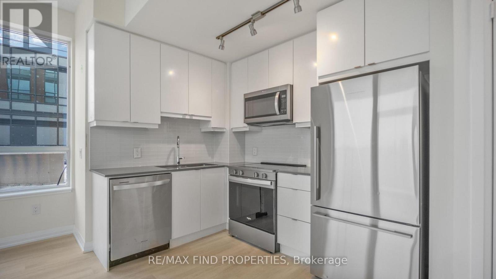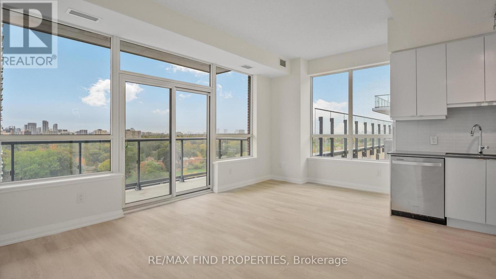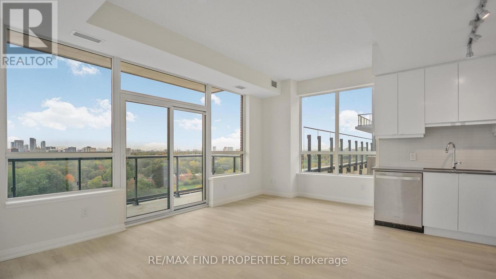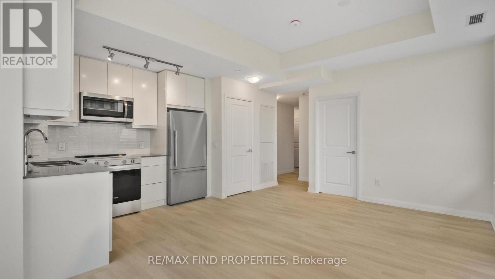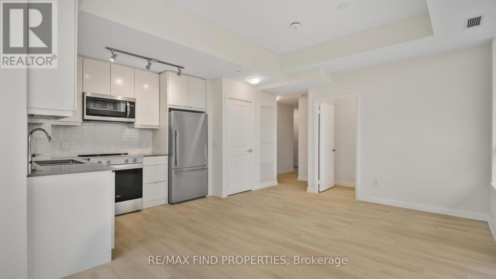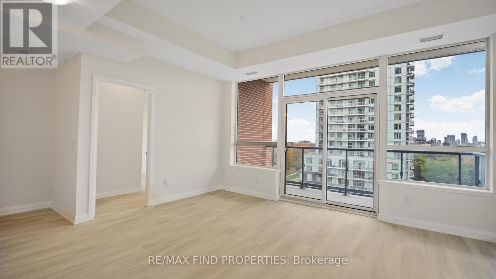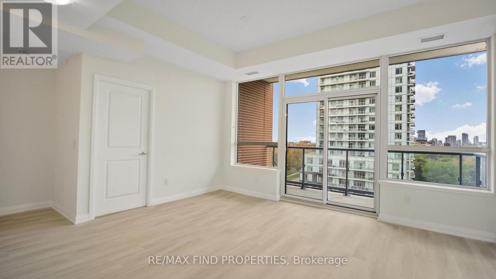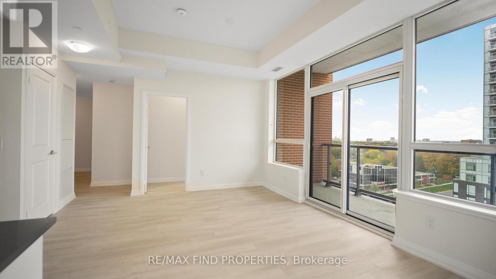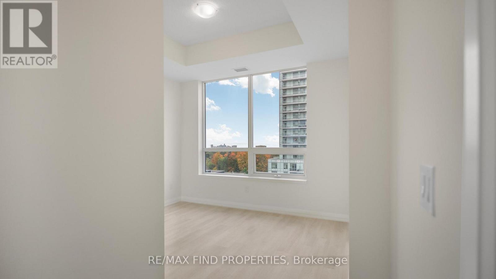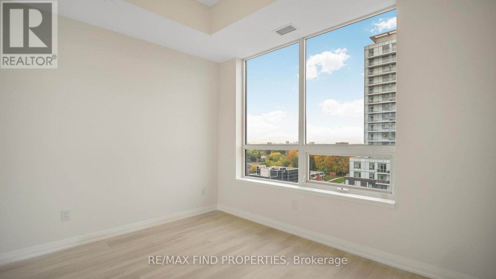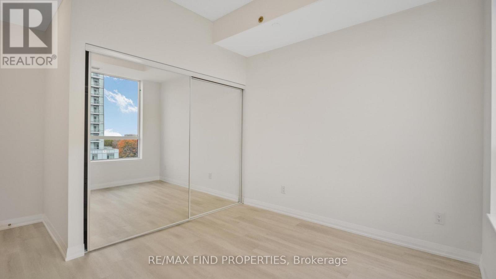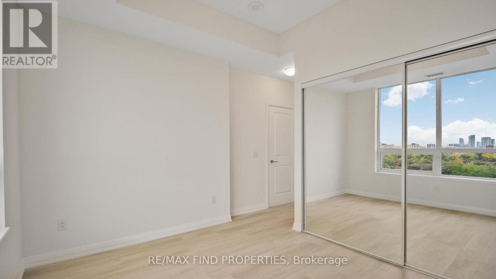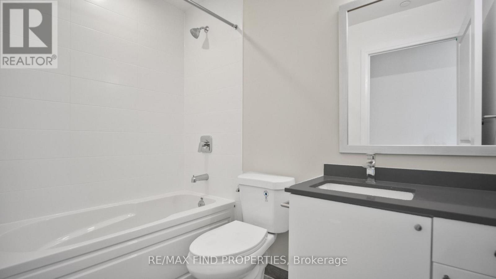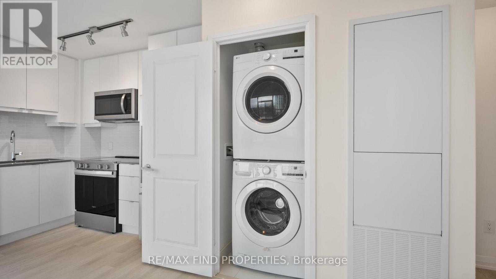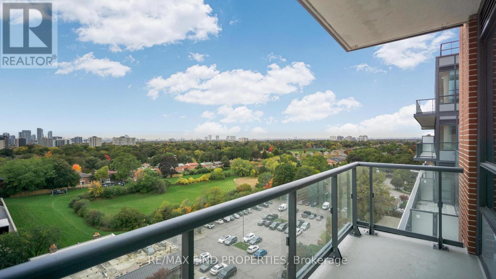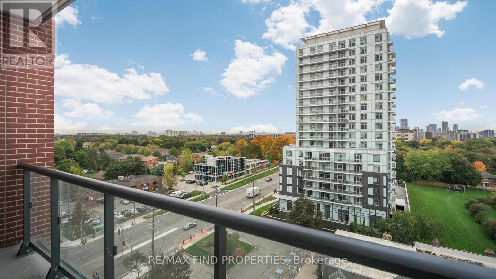1002 - 3260 Sheppard Avenue E Toronto, Ontario M1T 3K3
$2,200 Monthly
Brand new, never lived in 1-bedroom large corner suite in a prime location at Warden & Sheppard. This bright and modern unit offers abundant natural light, laminate flooring throughout, and a stylish kitchen with quartz countertops, ceramic tile backsplash, under-cabinet lighting, and ample storage. The 4pc bathroom features quartz vanity countertop. The in-suite laundry room includes a washer and dryer.The contemporary open-concept kitchen is equipped with stainless steel appliances including a microwave with built-in high-capacity hood, built-in dishwasher, slide-in electric range, counter-depth refrigerator, and soft-close cabinetry. Building amenities include 24-hour concierge, outdoor swimming pool with hot tub, party room, outdoor terrace with BBQ areas, fully equipped gym, yoga room, sports lounge, kids' play area, library, and dining/board room.Conveniently located steps to TTC, minutes to Fairview Mall, Scarborough Town Centre, Agincourt Mall, Don Mills subway, Agincourt GO Station, Hwy 401 & 404, schools, golf clubs, parks, shopping, and restaurants. Includes 1 underground parking spot and storage locker. Blinds to be installed prior to possession date. (id:60365)
Property Details
| MLS® Number | E12471445 |
| Property Type | Single Family |
| Community Name | Tam O'Shanter-Sullivan |
| AmenitiesNearBy | Hospital, Park, Place Of Worship, Public Transit, Schools |
| CommunicationType | High Speed Internet |
| CommunityFeatures | Pet Restrictions |
| Features | Lighting, Balcony, Paved Yard, In Suite Laundry |
| ParkingSpaceTotal | 1 |
| PoolType | Outdoor Pool |
| ViewType | City View |
Building
| BathroomTotal | 1 |
| BedroomsAboveGround | 1 |
| BedroomsTotal | 1 |
| Age | New Building |
| Amenities | Security/concierge, Exercise Centre, Recreation Centre, Party Room, Separate Heating Controls, Storage - Locker |
| Appliances | Barbeque, Hot Tub |
| CoolingType | Central Air Conditioning |
| ExteriorFinish | Brick |
| FireProtection | Alarm System, Monitored Alarm, Security Guard |
| FlooringType | Laminate |
| FoundationType | Unknown |
| HeatingFuel | Natural Gas |
| HeatingType | Forced Air |
| SizeInterior | 600 - 699 Sqft |
| Type | Apartment |
Parking
| Underground | |
| Garage |
Land
| Acreage | No |
| LandAmenities | Hospital, Park, Place Of Worship, Public Transit, Schools |
Rooms
| Level | Type | Length | Width | Dimensions |
|---|---|---|---|---|
| Main Level | Primary Bedroom | 3.05 m | 3.43 m | 3.05 m x 3.43 m |
| Main Level | Living Room | 4.95 m | 5.49 m | 4.95 m x 5.49 m |
| Main Level | Dining Room | 4.95 m | 5.49 m | 4.95 m x 5.49 m |
| Main Level | Kitchen | 4.95 m | 5.49 m | 4.95 m x 5.49 m |
Fareed Ali
Broker
45 Harbour Square #4
Toronto, Ontario M5J 2G4
Muhammad Kamran Hussain
Broker of Record
45 Harbour Square #4
Toronto, Ontario M5J 2G4

