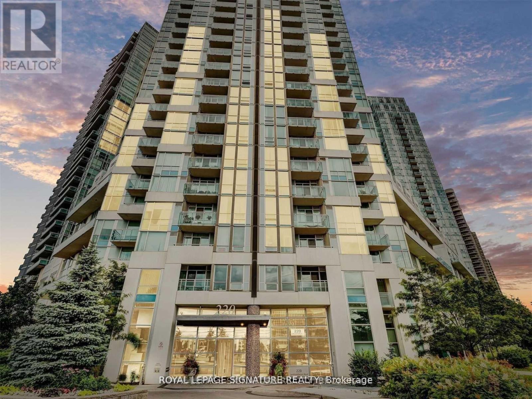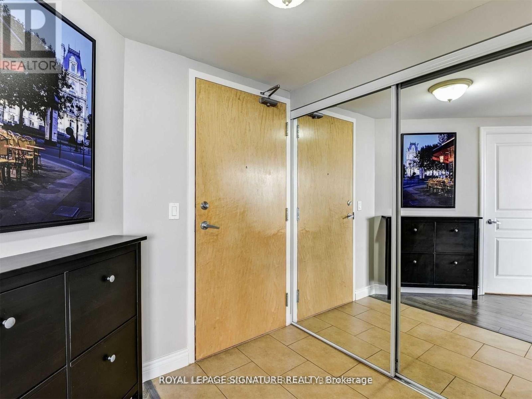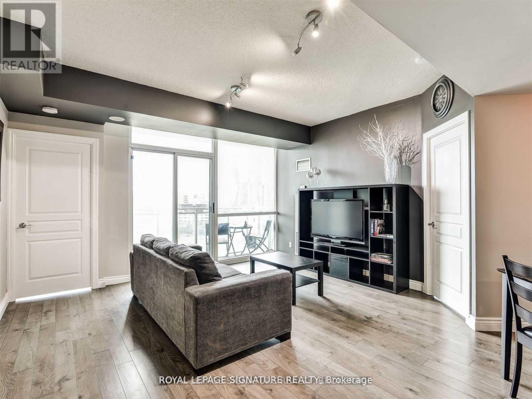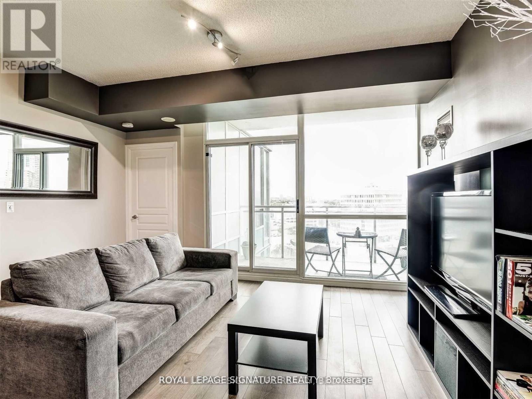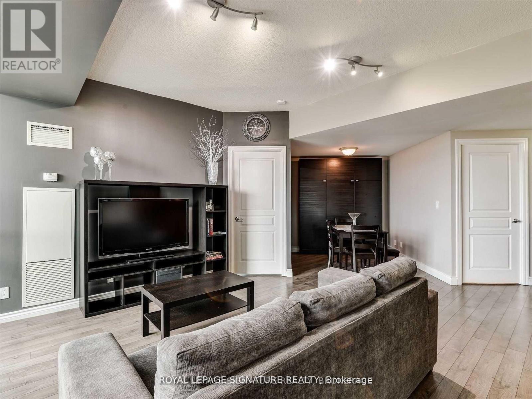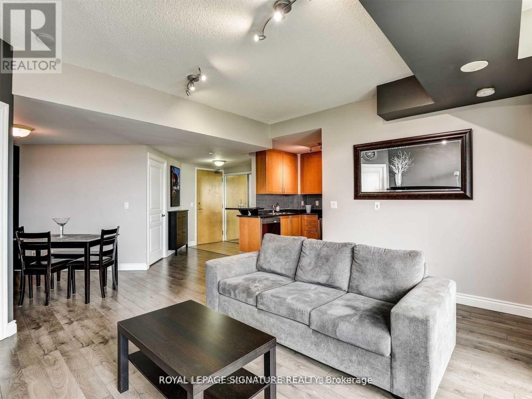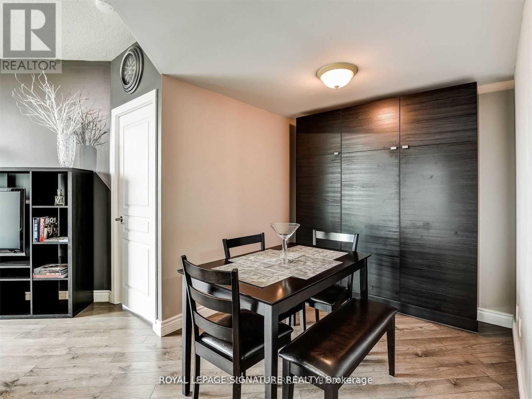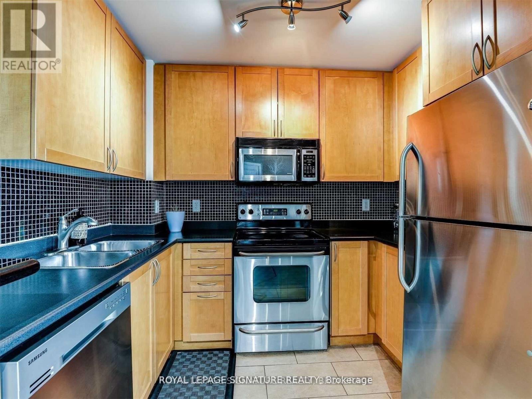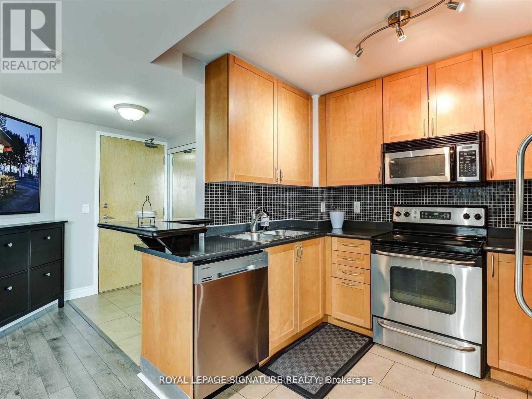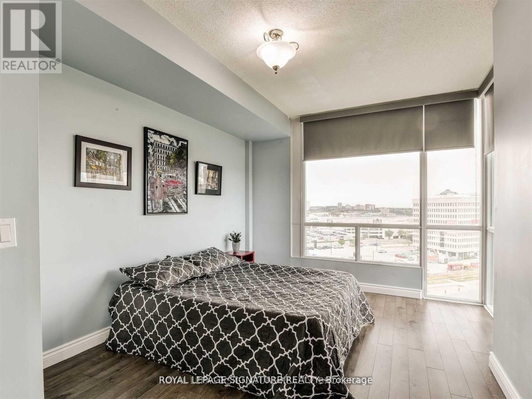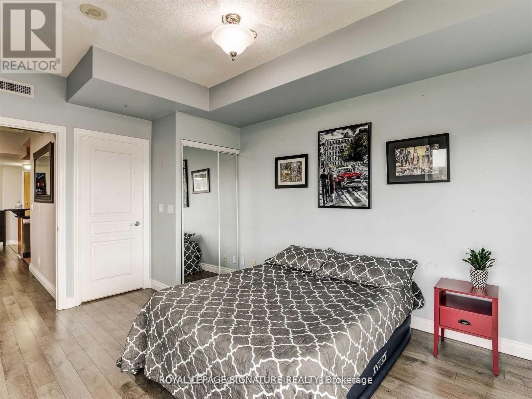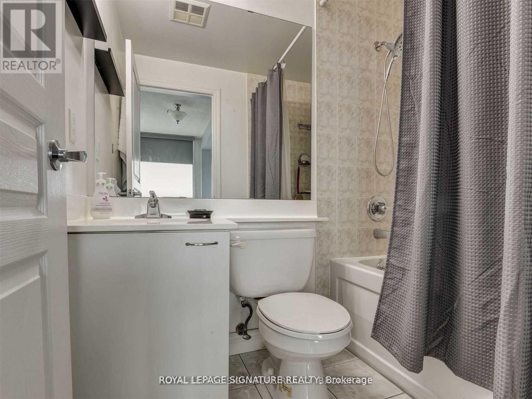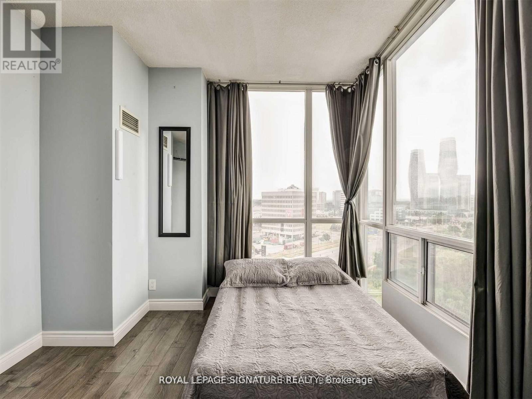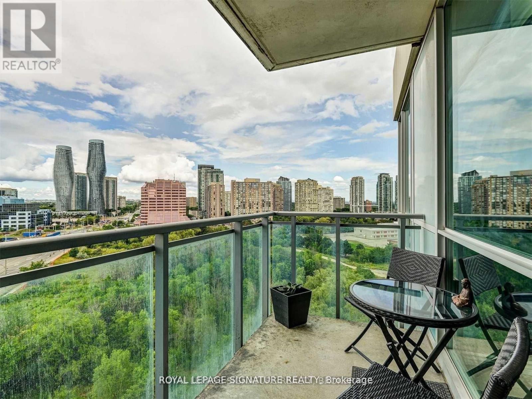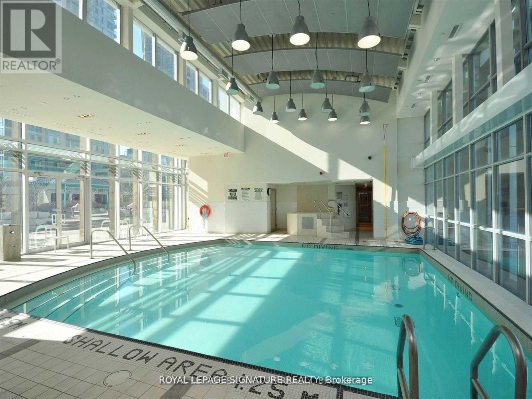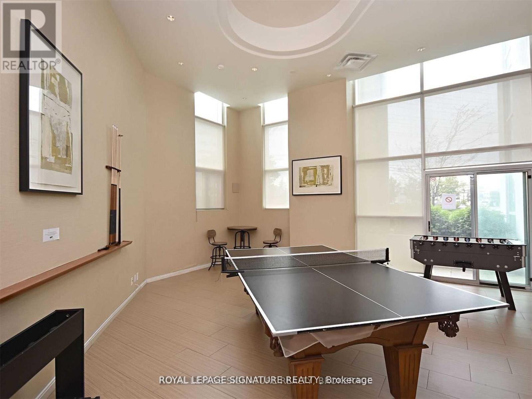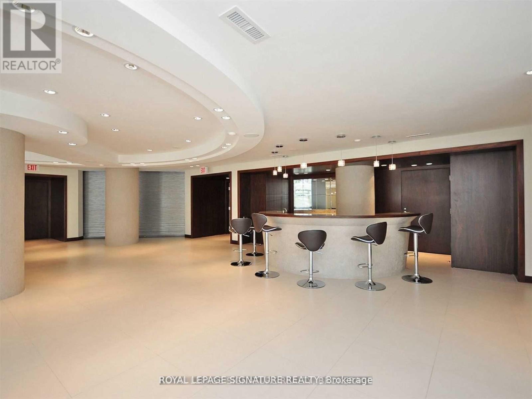1002 - 220 Burnhamthorpe Road Mississauga, Ontario L5B 4N4
3 Bedroom
2 Bathroom
800 - 899 sqft
Central Air Conditioning
Forced Air
$2,900 Monthly
Utilities Included And New Kitchen Appliances In This Stunning Corner Unit In The Heart Of Mississauga. This 2+1 Bedroom Features 9 Ft Ceilings, S/S Appliances, Open Concept, Newer Laminate Floors Throughout, Most Rooms Freshly Painted And Unobstructed Views. Amenities Are Endless With Concierge, Bbq Area, Gym, Sauna, Swim Pool, Hot Tub, & Party Room. Guest Suites Available. Across From Square One & Celebration Square. Don't Miss Out On This Perfect Opportunity! (id:60365)
Property Details
| MLS® Number | W12566120 |
| Property Type | Single Family |
| Community Name | City Centre |
| AmenitiesNearBy | Hospital, Public Transit |
| CommunityFeatures | Pets Allowed With Restrictions, Community Centre |
| Features | Balcony |
| ParkingSpaceTotal | 1 |
Building
| BathroomTotal | 2 |
| BedroomsAboveGround | 2 |
| BedroomsBelowGround | 1 |
| BedroomsTotal | 3 |
| Amenities | Exercise Centre, Party Room, Visitor Parking, Storage - Locker |
| Appliances | Dishwasher, Dryer, Microwave, Stove, Washer, Window Coverings, Refrigerator |
| BasementType | None |
| CoolingType | Central Air Conditioning |
| ExteriorFinish | Concrete |
| FlooringType | Laminate, Ceramic |
| HeatingFuel | Natural Gas |
| HeatingType | Forced Air |
| SizeInterior | 800 - 899 Sqft |
| Type | Apartment |
Parking
| Underground | |
| Garage |
Land
| Acreage | No |
| LandAmenities | Hospital, Public Transit |
Rooms
| Level | Type | Length | Width | Dimensions |
|---|---|---|---|---|
| Flat | Living Room | 4.57 m | 4.26 m | 4.57 m x 4.26 m |
| Flat | Dining Room | 4.57 m | 4.26 m | 4.57 m x 4.26 m |
| Flat | Den | 2.3 m | 2.17 m | 2.3 m x 2.17 m |
| Flat | Kitchen | 2.8 m | 2.4 m | 2.8 m x 2.4 m |
| Flat | Primary Bedroom | 4.26 m | 3.05 m | 4.26 m x 3.05 m |
| Flat | Bedroom 2 | 4 m | 3 m | 4 m x 3 m |
Matt Sloan
Salesperson
Royal LePage Signature Realty
30 Eglinton Ave W Ste 7
Mississauga, Ontario L5R 3E7
30 Eglinton Ave W Ste 7
Mississauga, Ontario L5R 3E7

