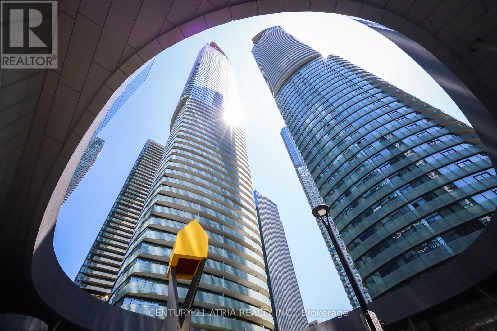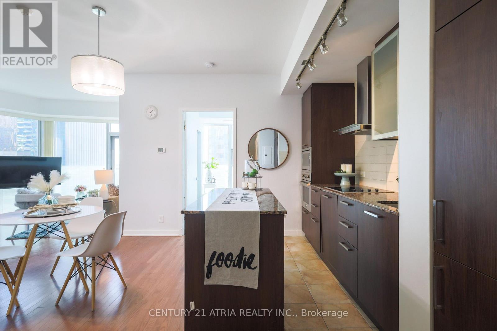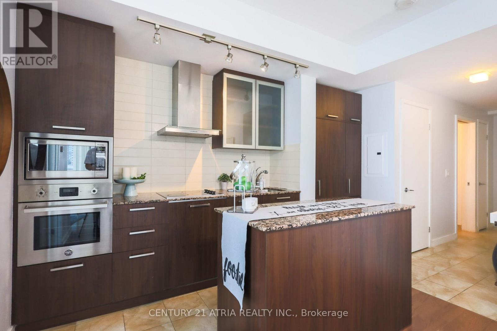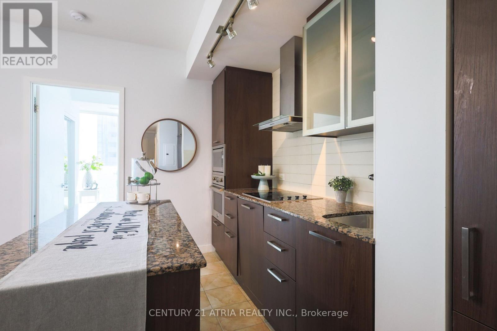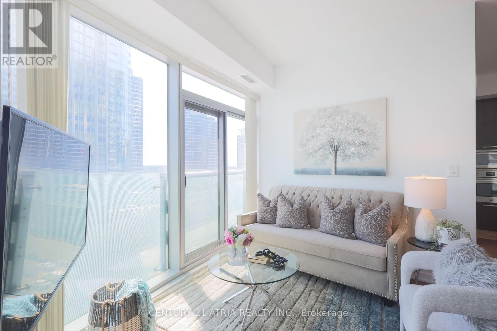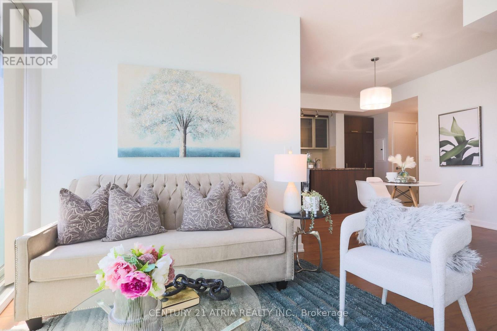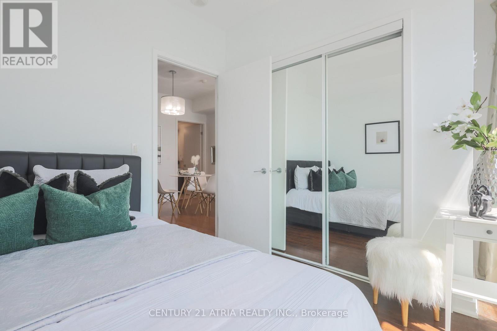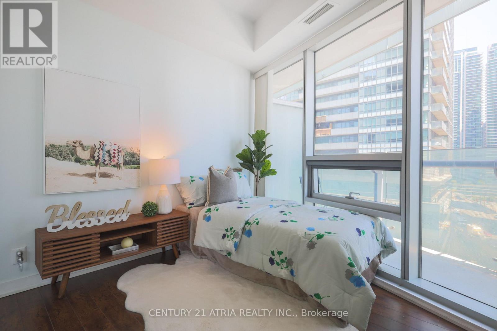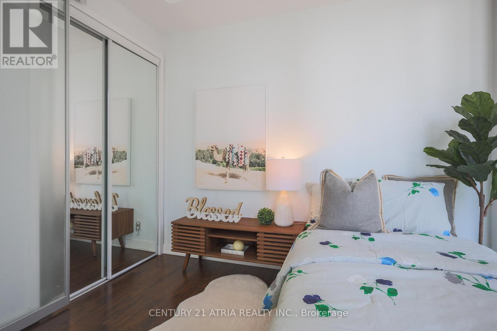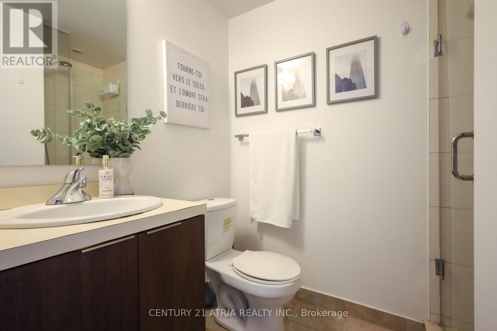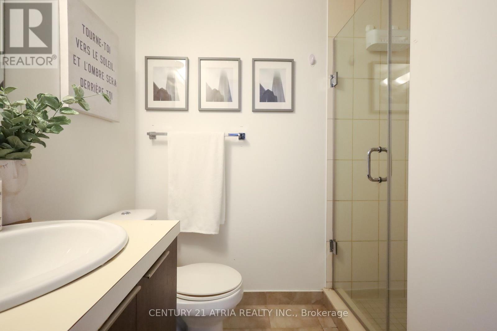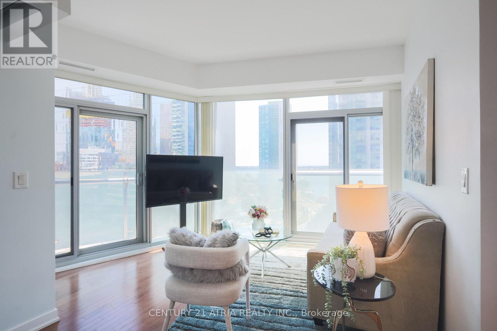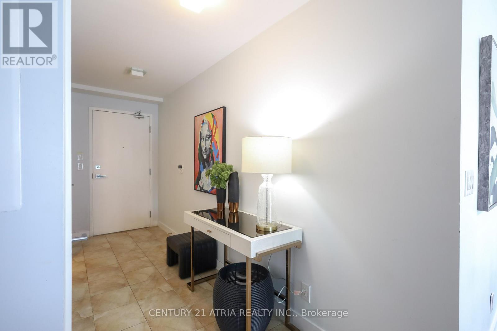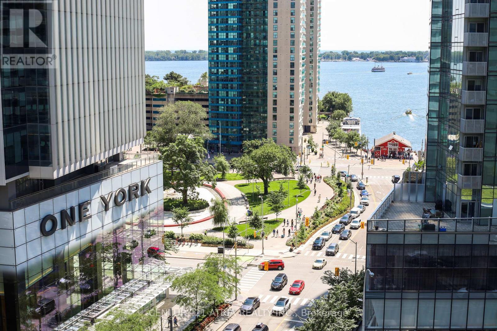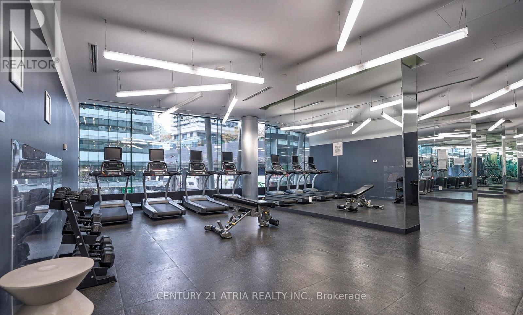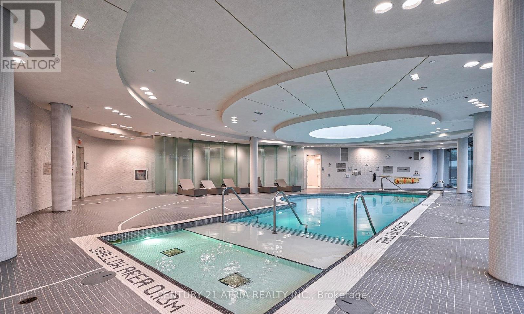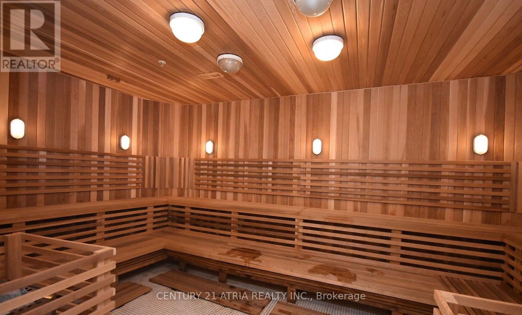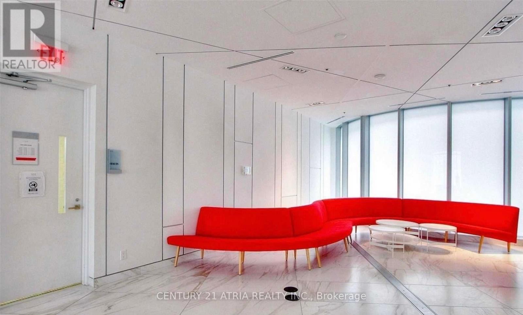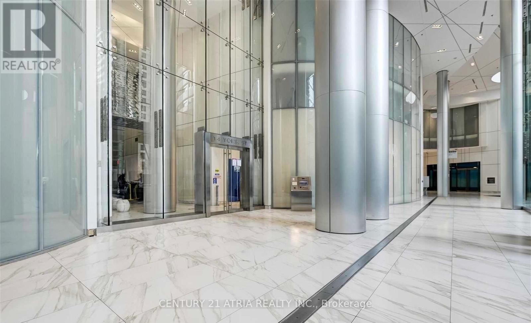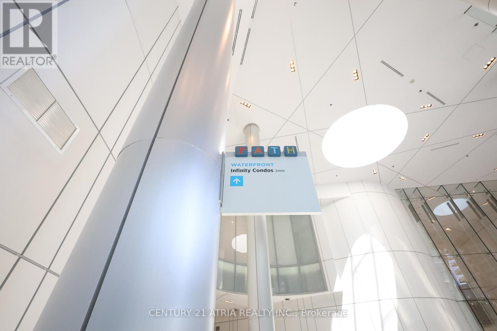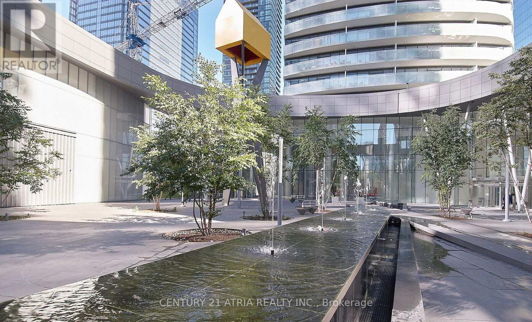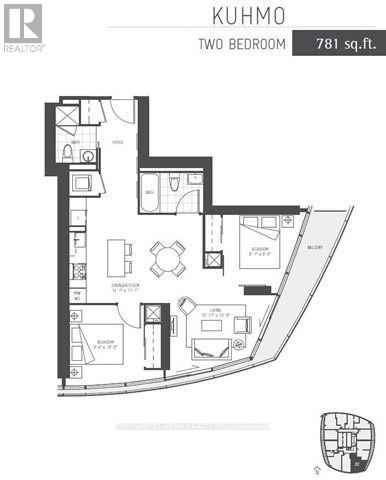1002 - 14 York Street Toronto, Ontario M5J 0B1
2 Bedroom
2 Bathroom
700 - 799 sqft
Central Air Conditioning
Forced Air
$3,100 Monthly
Lovely 2 split bedroom, 2 full bath south east exposure, 781 sq. ft.unit in the heart of downtown! Hardwood flooring throughout, modern kitchen, great layout, tons of natural light, includes locker. Exceptional facilities include: Indoor pool/jacuzzi, sauna, gym, with 24 hr security. Lively and convenient location with PATH access ton Union Station, Financial District, steps ton the Waterfront, CN Tower, groceries, retail and within steps to tons of eateries and cafes! Hydro is separate. Professionally cleaned. Available Partially furnished. Ready to move in and enjoy! (id:60365)
Property Details
| MLS® Number | C12467976 |
| Property Type | Single Family |
| Community Name | Waterfront Communities C1 |
| AmenitiesNearBy | Public Transit |
| CommunityFeatures | Pet Restrictions |
| Features | Balcony, Carpet Free |
Building
| BathroomTotal | 2 |
| BedroomsAboveGround | 2 |
| BedroomsTotal | 2 |
| Amenities | Security/concierge, Exercise Centre, Party Room, Storage - Locker |
| Appliances | Dishwasher, Dryer, Furniture, Microwave, Stove, Washer, Refrigerator |
| CoolingType | Central Air Conditioning |
| ExteriorFinish | Concrete |
| FlooringType | Hardwood |
| HeatingFuel | Natural Gas |
| HeatingType | Forced Air |
| SizeInterior | 700 - 799 Sqft |
| Type | Apartment |
Parking
| Underground | |
| Garage |
Land
| Acreage | No |
| LandAmenities | Public Transit |
Rooms
| Level | Type | Length | Width | Dimensions |
|---|---|---|---|---|
| Main Level | Living Room | 4.2 m | 3.7 m | 4.2 m x 3.7 m |
| Main Level | Dining Room | 4.48 m | 3.38 m | 4.48 m x 3.38 m |
| Main Level | Kitchen | 4.48 m | 3.38 m | 4.48 m x 3.38 m |
| Main Level | Primary Bedroom | 3.05 m | 2.87 m | 3.05 m x 2.87 m |
| Main Level | Bedroom 2 | 2.77 m | 2.74 m | 2.77 m x 2.74 m |
Voula Gekas
Salesperson
Century 21 Atria Realty Inc.
501 Queen St W #200
Toronto, Ontario M5V 2B4
501 Queen St W #200
Toronto, Ontario M5V 2B4

