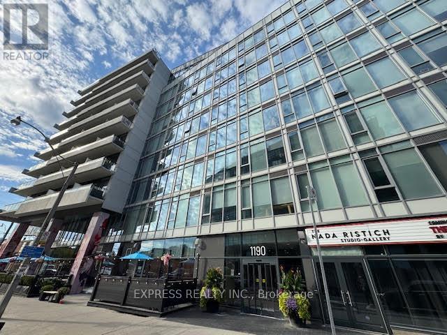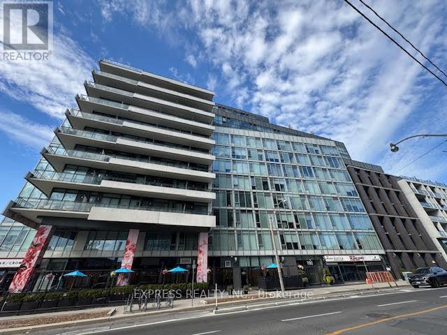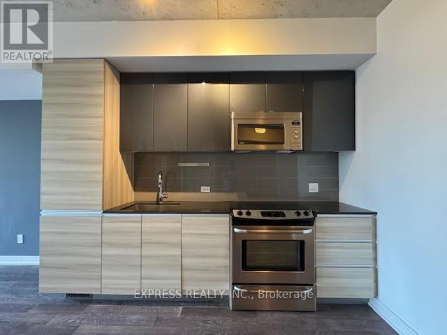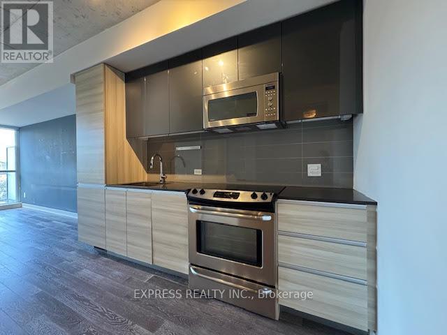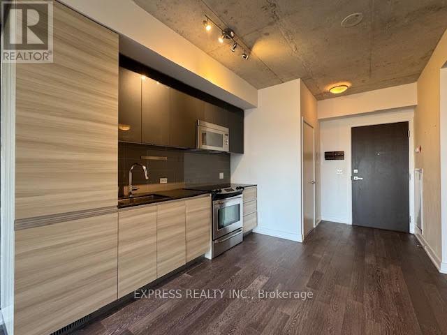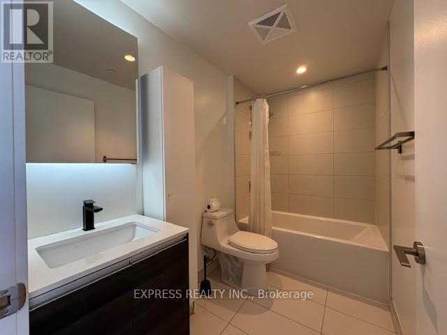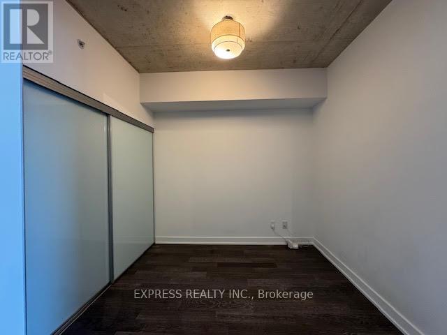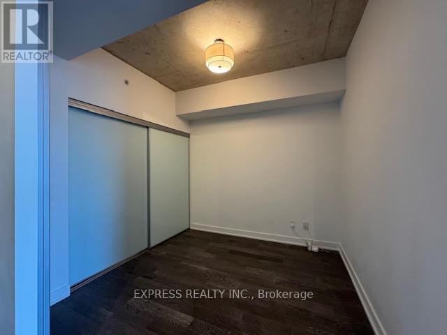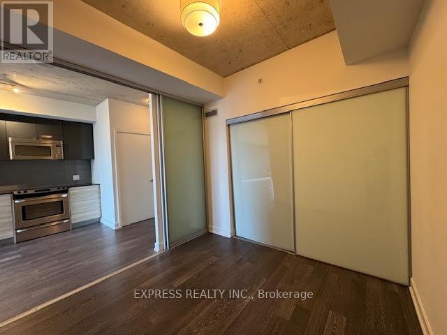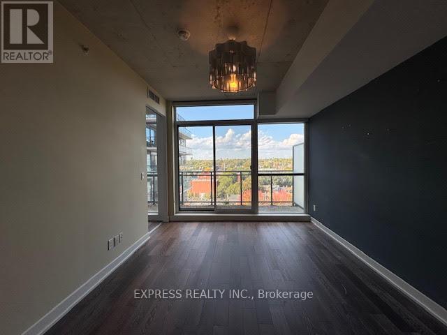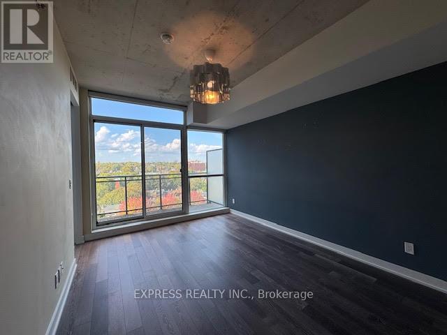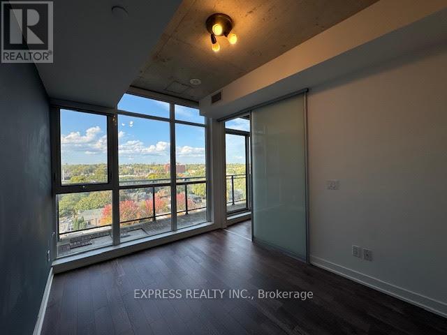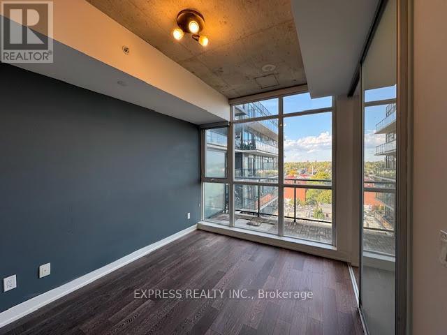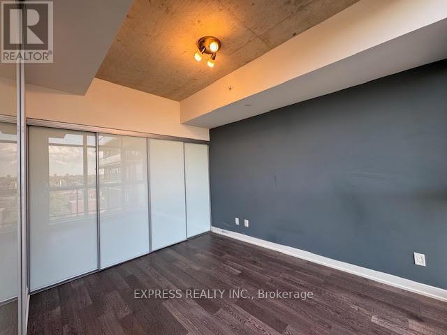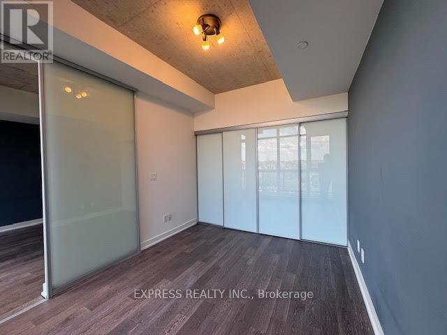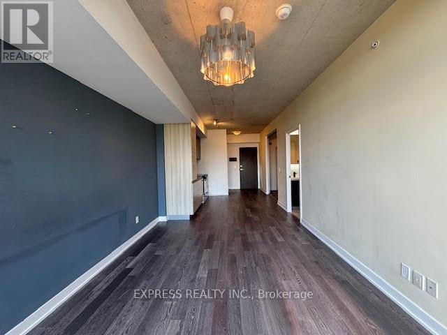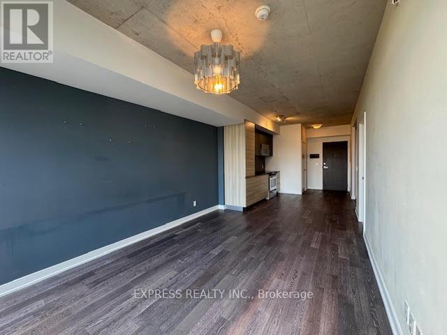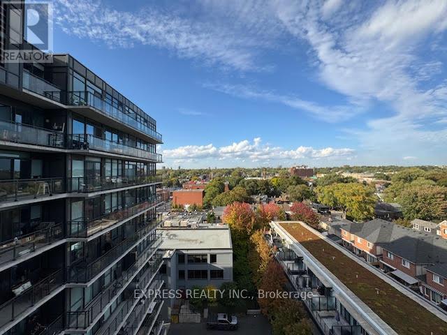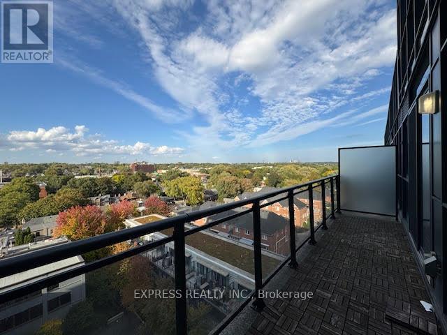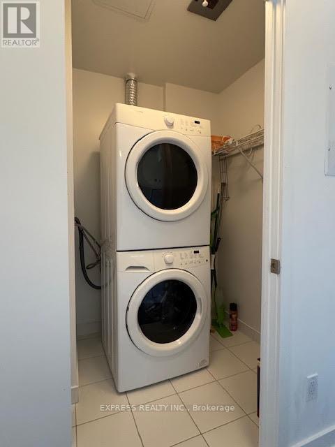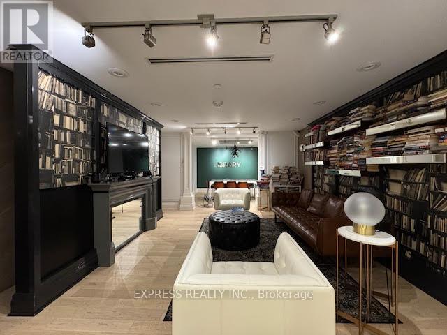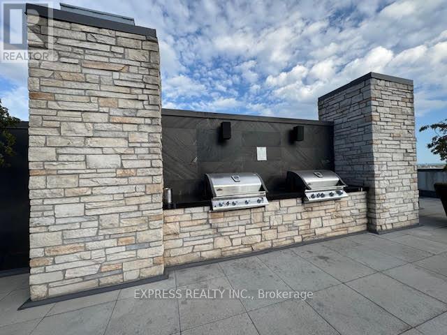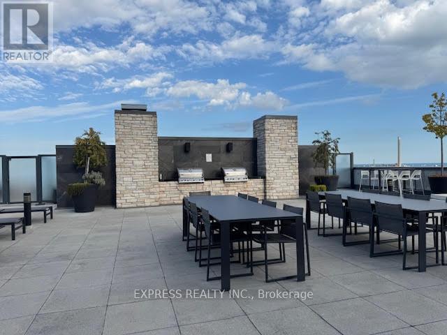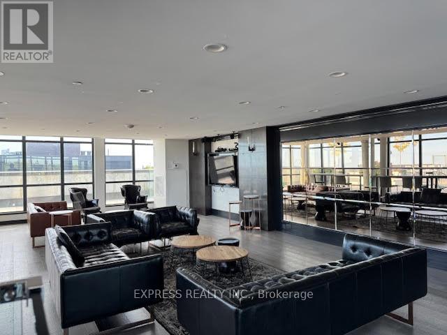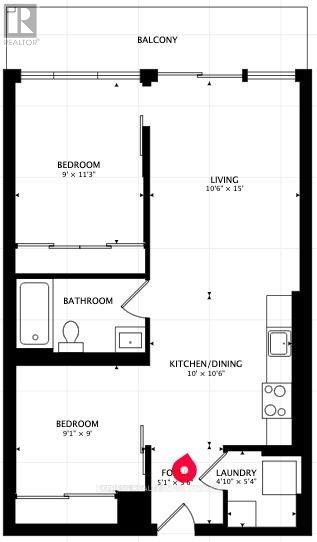1002 - 1190 Dundas Street E Toronto, Ontario M4M 1S2
$2,700 Monthly
Welcome to The Carlaw - where contemporary design meets urban lifestyle in the heart of Leslieville. This beautifully maintained 2 bedroom, 1 bathroom suite features an open-concept layout with soaring ceilings, floor-to-ceiling windows, and an unobstructed north facing view of Toronto's stunning skyline. The sleek kitchen boasts integrated appliances and quartz countertops, while the private balcony - with a gas line - is perfect for BBQs. Large principal bedroom offers a wall to wall closet and floor to ceiling windows, and the second bedroom also offers a large closet and glass sliding doors, ideal for guests or a home office as well. Large laundry room with shelving, perfect for stage and hanging clothes. Residents enjoy premium amenities including a 24-hour concierge, gym, rooftop terrace, media room, guest suites, and the renowned Crow's Theatre and Piano Piano located right in the building. Steps from Queen East's cafes, shops, restaurants, parks, and transit, this suite is the perfect for those seeking style, comfort and community in one of Toronto's most vibrant neighbourhood. (id:60365)
Property Details
| MLS® Number | E12451759 |
| Property Type | Single Family |
| Community Name | South Riverdale |
| AmenitiesNearBy | Hospital, Park, Public Transit |
| CommunityFeatures | Pet Restrictions, Community Centre |
| Features | Balcony |
| ParkingSpaceTotal | 1 |
| ViewType | View |
Building
| BathroomTotal | 1 |
| BedroomsAboveGround | 2 |
| BedroomsTotal | 2 |
| Amenities | Security/concierge, Exercise Centre, Party Room, Storage - Locker |
| Appliances | Dishwasher, Dryer, Microwave, Hood Fan, Range, Washer, Window Coverings, Refrigerator |
| CoolingType | Central Air Conditioning |
| ExteriorFinish | Concrete |
| FlooringType | Hardwood |
| HeatingFuel | Natural Gas |
| HeatingType | Forced Air |
| SizeInterior | 600 - 699 Sqft |
| Type | Apartment |
Parking
| Underground | |
| Garage |
Land
| Acreage | No |
| LandAmenities | Hospital, Park, Public Transit |
Rooms
| Level | Type | Length | Width | Dimensions |
|---|---|---|---|---|
| Flat | Living Room | 3.2 m | 4.57 m | 3.2 m x 4.57 m |
| Flat | Dining Room | 3.05 m | 3.2 m | 3.05 m x 3.2 m |
| Flat | Kitchen | 3.05 m | 3.2 m | 3.05 m x 3.2 m |
| Flat | Primary Bedroom | 2.74 m | 3.43 m | 2.74 m x 3.43 m |
| Flat | Bedroom 2 | 2.77 m | 2.74 m | 2.77 m x 2.74 m |
Sharon Wing-Yee Tam
Salesperson
220 Duncan Mill Rd #109
Toronto, Ontario M3B 3J5

