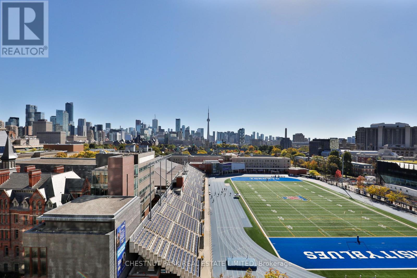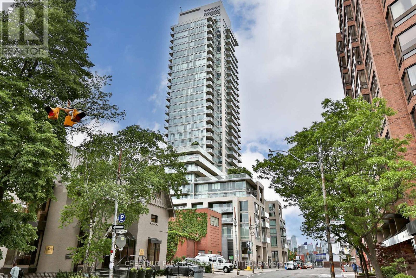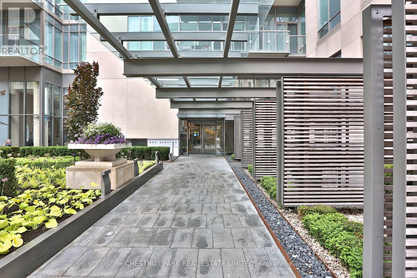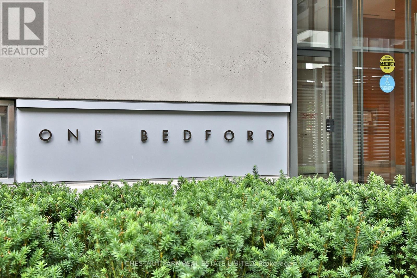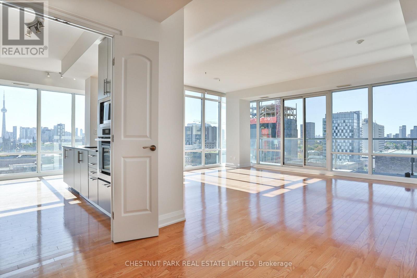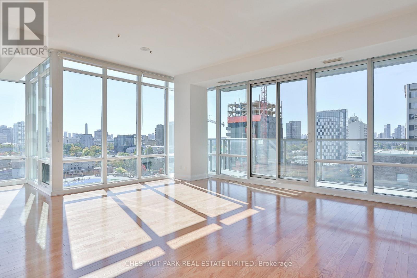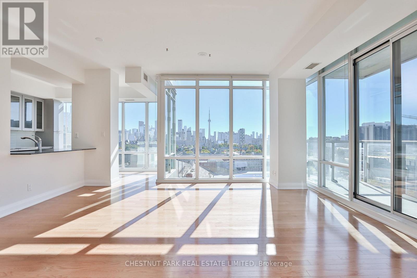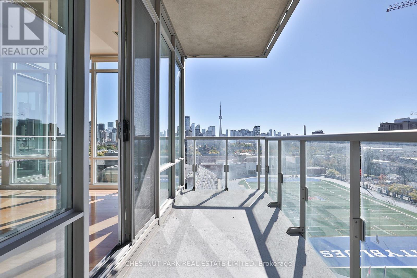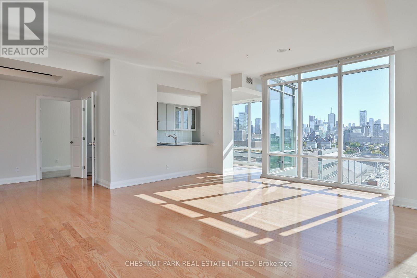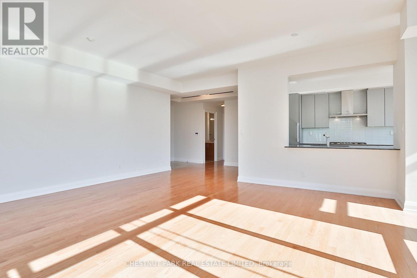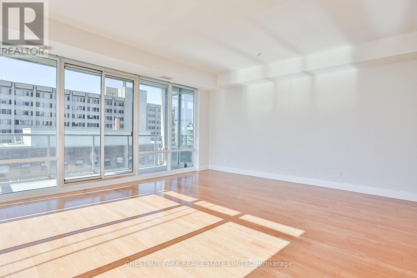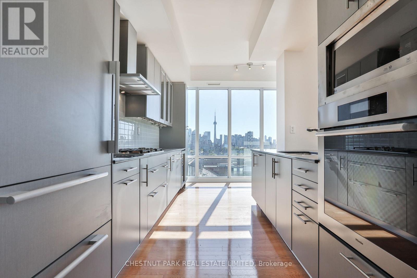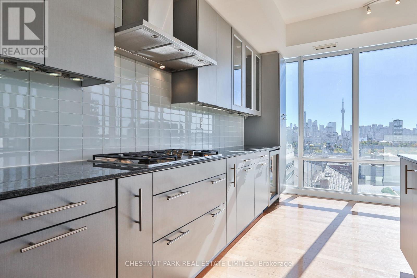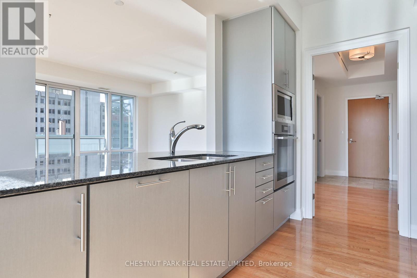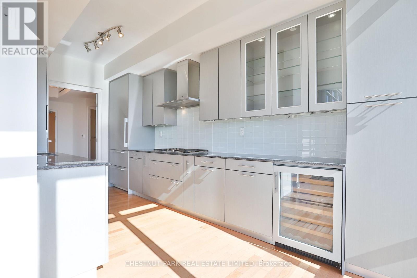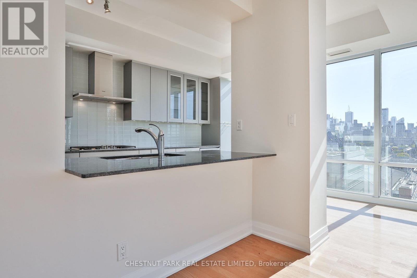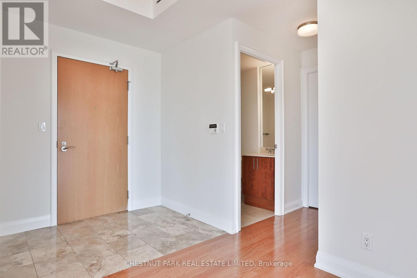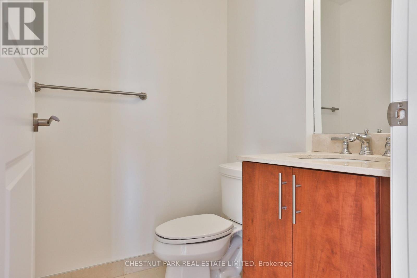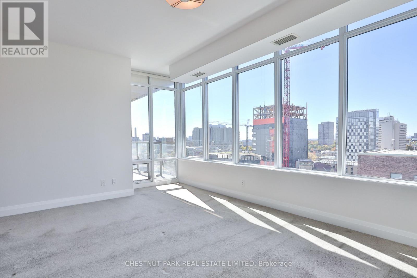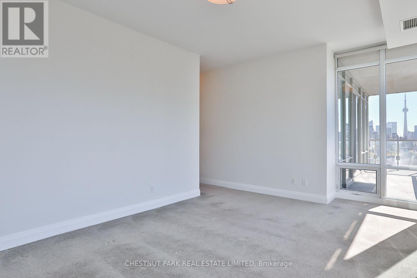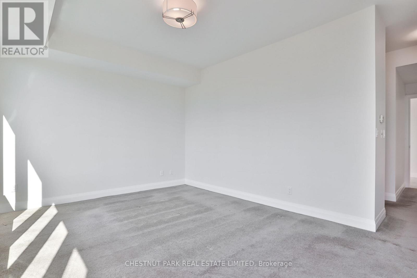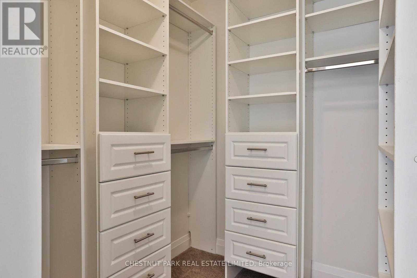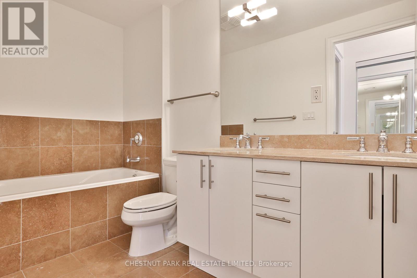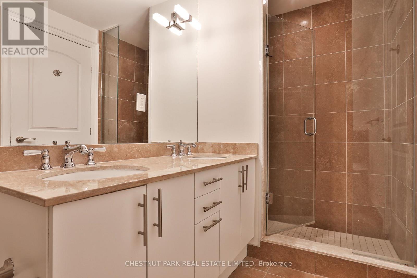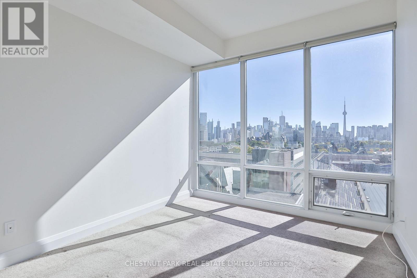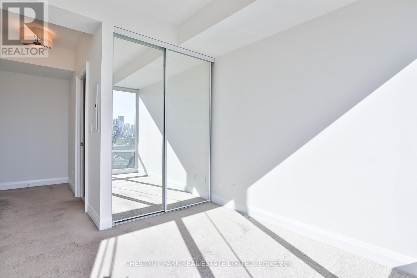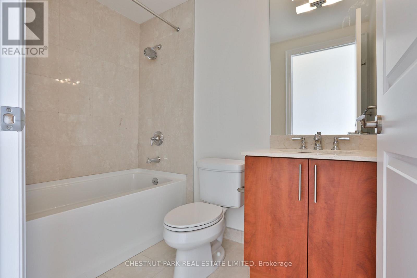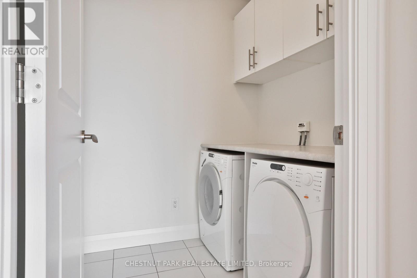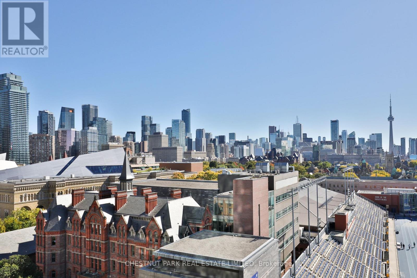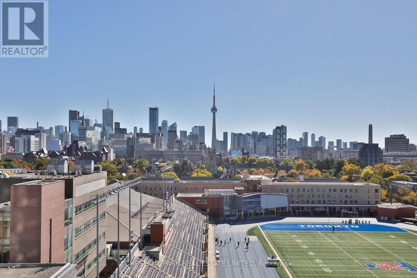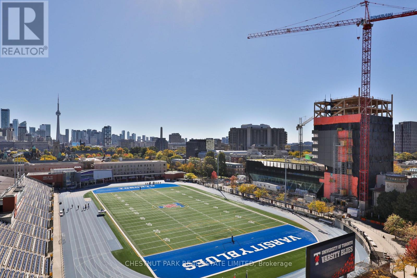1002 - 1 Bedford Road Toronto, Ontario M5R 2B5
$6,950 Monthly
Wait until you see this spectacular south-west facing suite at one of Toronto's most prestigious addresses - One Bedford! This stunning 1,521 sq ft suite offers luxury living with breathtaking unobstructed views of Varsity Stadium, the Royal Conservatory, ROM, and the CN Tower. Enjoy a prime location with Starbucks in the lobby, St. George subway station directly across and mere steps to world-class shopping and dining in Yorkville. This elegant split-bedroom layout features 2 spacious bedrooms and 3 bathrooms. Step into a generous foyer with a double closet and powder room, leading to a bright open concept living and dining space. Incredible floor-to-ceiling windows flood the room with natural light, which features a walk-out to the large private balcony, perfect for relaxing or entertaining! The renovated chef's kitchen boasts Miele appliances, a gas cooktop, granite countertops and a breakfast bar...plus a sunny south-facing breakfast area for more casual dining. The spacious primary suite includes a walk-in closet, additional double-door closet and a 5-piece ensuite with double sinks, soaking tub and a glass-enclosed shower. The second bedroom also offers a double closet and its own 4-piece ensuite. Additional highlights include a separate laundry room with front-loading machines, built-in cabinetry, and a folding counter. Outstanding building amenities; 24-hour concierge, indoor pool with saunas, gym, ample visitor parking, and more! This gorgeous suite is move-in ready and includes 1 underground parking space and 1 storage locker. You don't want to miss this exceptional executive rental opportunity! (id:60365)
Property Details
| MLS® Number | C12475275 |
| Property Type | Single Family |
| Community Name | Annex |
| AmenitiesNearBy | Park, Place Of Worship, Public Transit, Schools |
| CommunityFeatures | Pet Restrictions |
| Features | Balcony |
| ParkingSpaceTotal | 1 |
| PoolType | Indoor Pool |
| ViewType | View |
Building
| BathroomTotal | 3 |
| BedroomsAboveGround | 2 |
| BedroomsTotal | 2 |
| Amenities | Security/concierge, Exercise Centre, Party Room, Sauna, Visitor Parking, Storage - Locker |
| Appliances | Window Coverings |
| CoolingType | Central Air Conditioning |
| ExteriorFinish | Concrete |
| FlooringType | Marble, Hardwood, Tile |
| HalfBathTotal | 1 |
| SizeInterior | 1400 - 1599 Sqft |
| Type | Apartment |
Parking
| Underground | |
| Garage |
Land
| Acreage | No |
| LandAmenities | Park, Place Of Worship, Public Transit, Schools |
Rooms
| Level | Type | Length | Width | Dimensions |
|---|---|---|---|---|
| Flat | Foyer | Measurements not available | ||
| Flat | Living Room | 5.969 m | 5.359 m | 5.969 m x 5.359 m |
| Flat | Dining Room | 5.969 m | 5.359 m | 5.969 m x 5.359 m |
| Flat | Kitchen | 3.05 m | 2.57 m | 3.05 m x 2.57 m |
| Flat | Eating Area | 2.01 m | 4.547 m | 2.01 m x 4.547 m |
| Flat | Primary Bedroom | 5.664 m | 3.632 m | 5.664 m x 3.632 m |
| Flat | Bedroom 2 | 3.15 m | 3.05 m | 3.15 m x 3.05 m |
| Flat | Laundry Room | Measurements not available |
https://www.realtor.ca/real-estate/29017747/1002-1-bedford-road-toronto-annex-annex
Brooke Barootes
Salesperson
1300 Yonge St Ground Flr
Toronto, Ontario M4T 1X3

