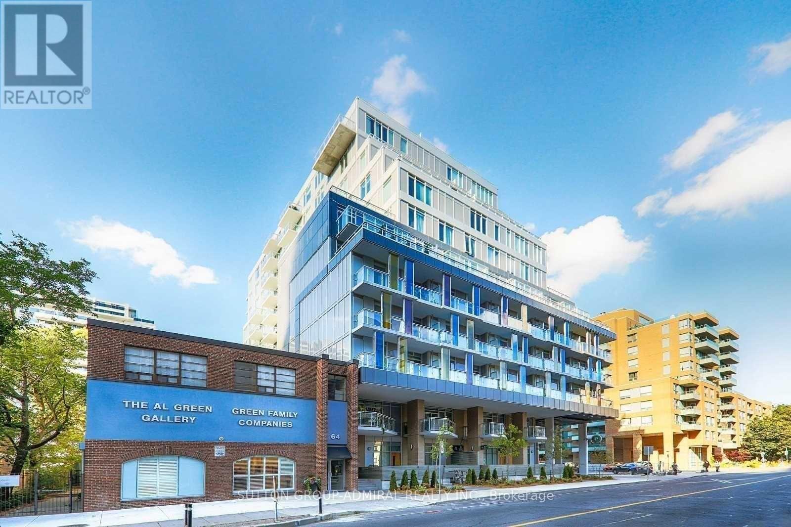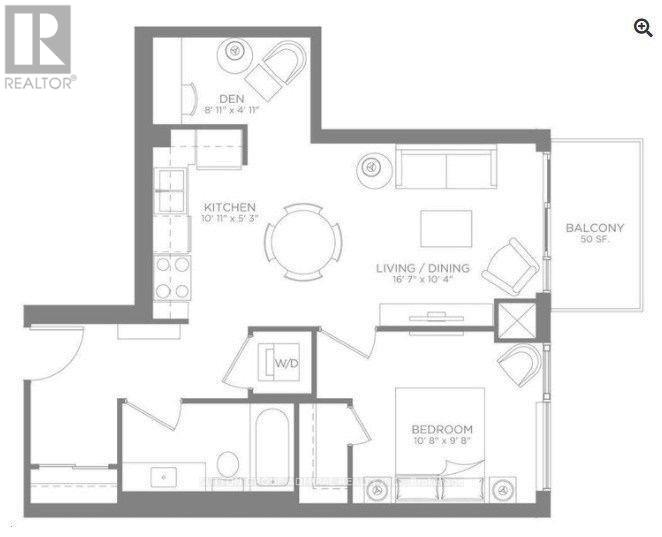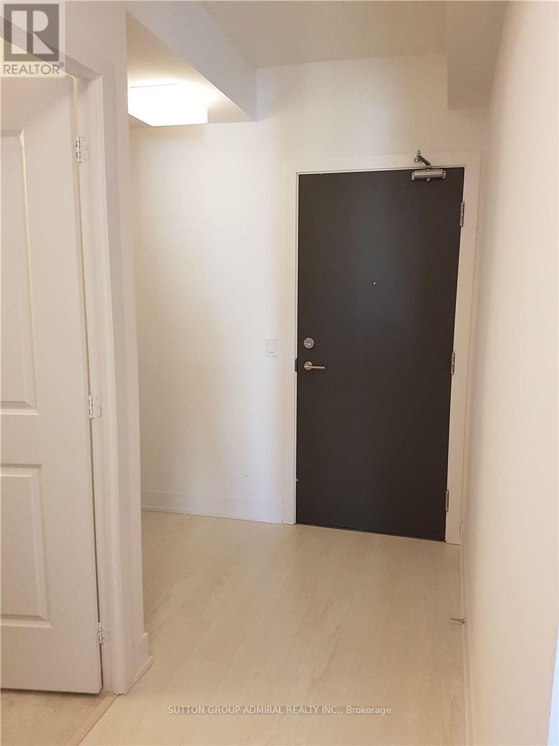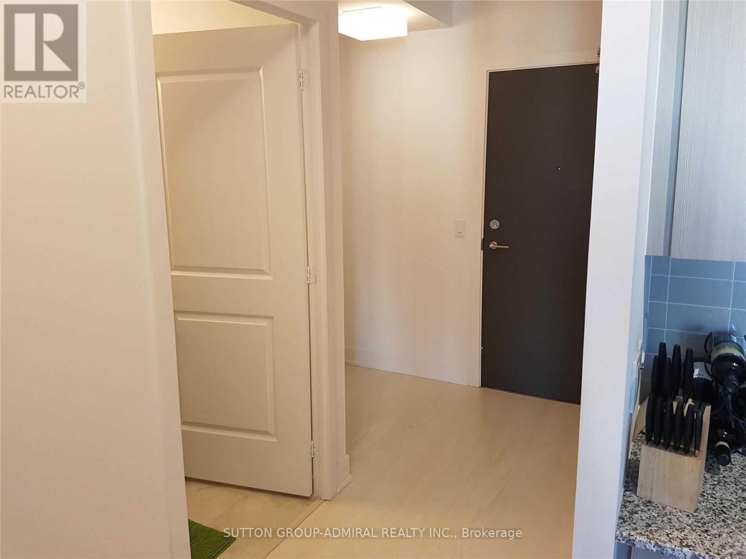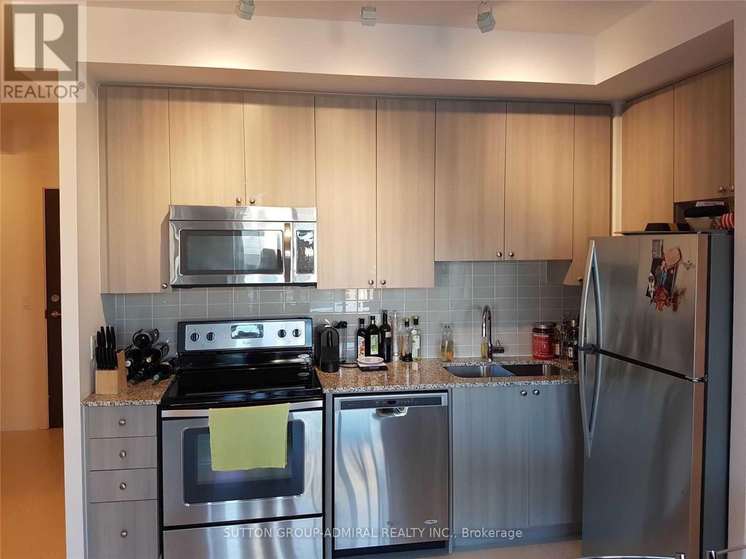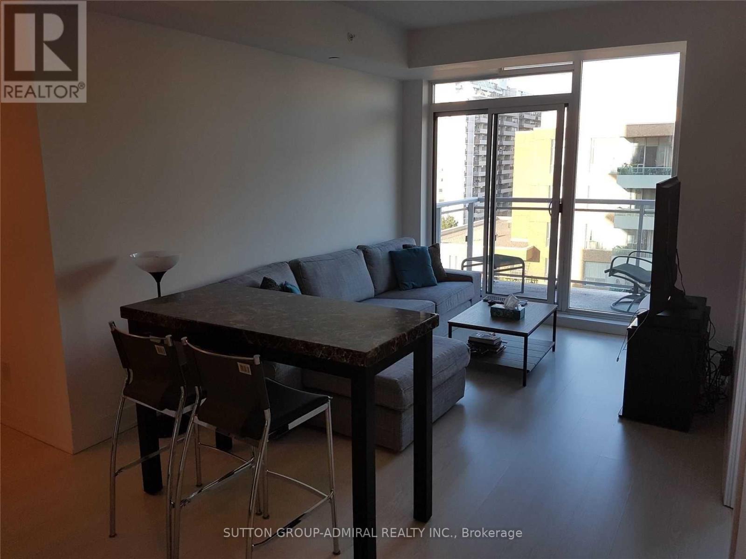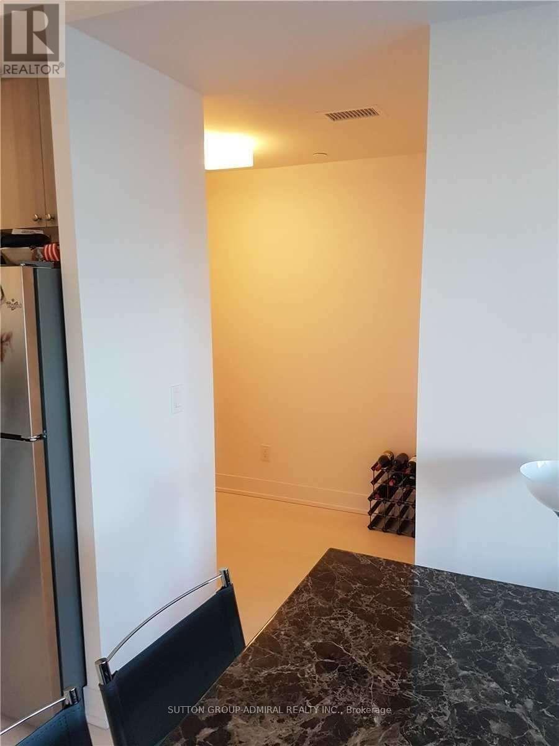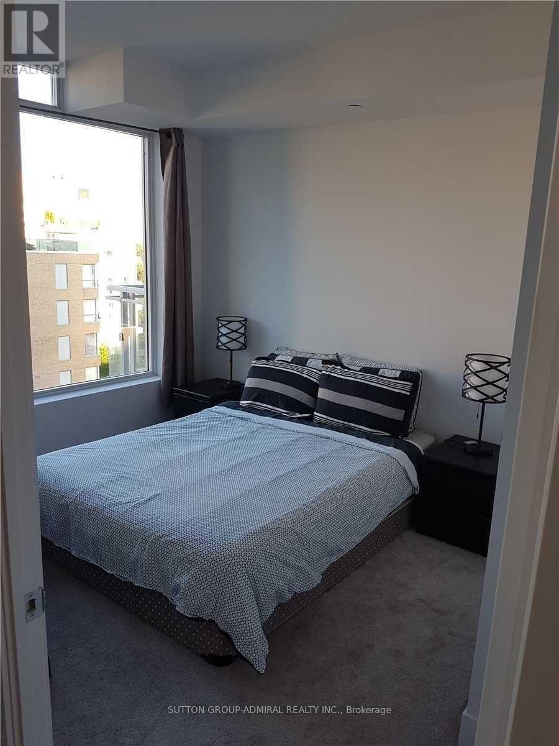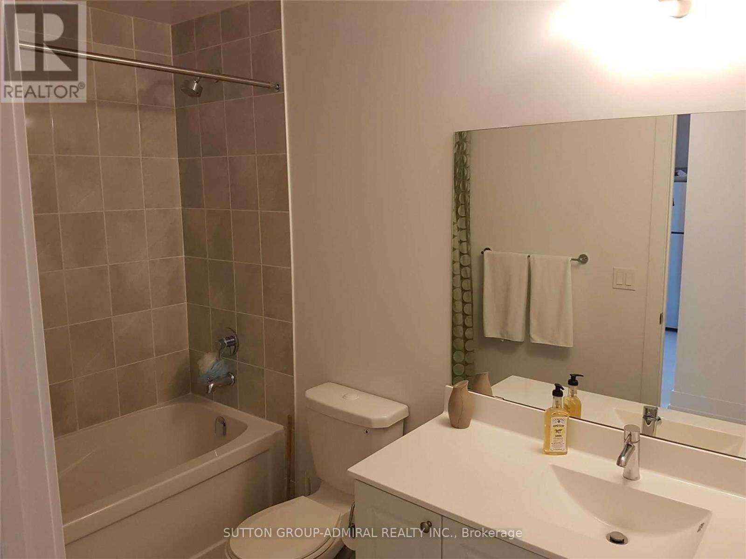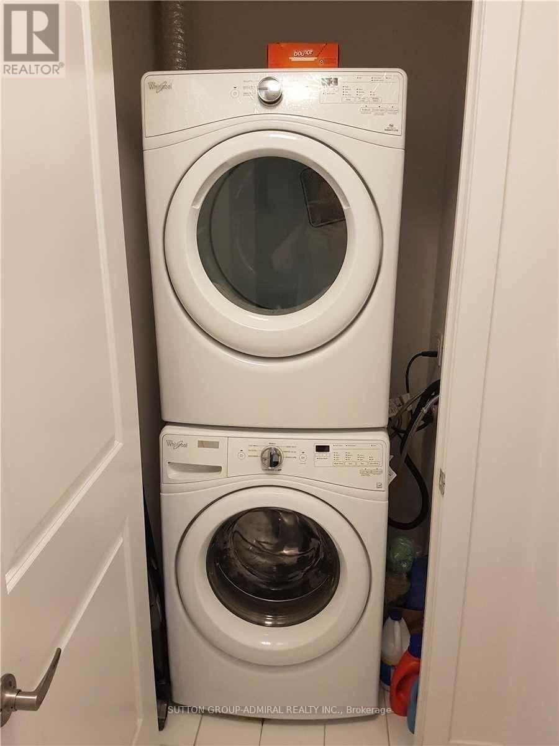1001 - 68 Merton Street Toronto, Ontario M4S 1A1
2 Bedroom
1 Bathroom
600 - 699 sqft
Central Air Conditioning
Forced Air
$2,550 Monthly
Stunning 1+1 bed open concept layout, Lots of natural light! Contemporary finishes - Laminate flooring in combined living & dining room, Kitchen with Granite Countertop & Undermount Sink. Prime Yonge & Eglinton area, Walking distance to Davisville subway station, Shops, Restaurants. 24-hr Concierge, Fitness Centre, Party room. (id:60365)
Property Details
| MLS® Number | C12585282 |
| Property Type | Single Family |
| Community Name | Mount Pleasant West |
| AmenitiesNearBy | Public Transit, Schools |
| CommunityFeatures | Pets Allowed With Restrictions, Community Centre |
| Features | Balcony, Carpet Free |
| ParkingSpaceTotal | 1 |
| ViewType | View |
Building
| BathroomTotal | 1 |
| BedroomsAboveGround | 1 |
| BedroomsBelowGround | 1 |
| BedroomsTotal | 2 |
| Amenities | Security/concierge, Exercise Centre, Storage - Locker |
| Appliances | Oven - Built-in |
| BasementType | None |
| CoolingType | Central Air Conditioning |
| ExteriorFinish | Concrete |
| FireProtection | Alarm System |
| FlooringType | Laminate, Carpeted |
| HeatingFuel | Natural Gas |
| HeatingType | Forced Air |
| SizeInterior | 600 - 699 Sqft |
| Type | Apartment |
Parking
| Underground | |
| Garage |
Land
| Acreage | No |
| LandAmenities | Public Transit, Schools |
Rooms
| Level | Type | Length | Width | Dimensions |
|---|---|---|---|---|
| Main Level | Living Room | 5.1 m | 3.2 m | 5.1 m x 3.2 m |
| Main Level | Dining Room | 5.1 m | 3.2 m | 5.1 m x 3.2 m |
| Main Level | Kitchen | 3.6 m | 1.6 m | 3.6 m x 1.6 m |
| Main Level | Den | 2.74 m | 1.52 m | 2.74 m x 1.52 m |
| Main Level | Primary Bedroom | 3.35 m | 3.04 m | 3.35 m x 3.04 m |
Bilal Qureshi
Salesperson
Sutton Group-Admiral Realty Inc.
1206 Centre Street
Thornhill, Ontario L4J 3M9
1206 Centre Street
Thornhill, Ontario L4J 3M9

