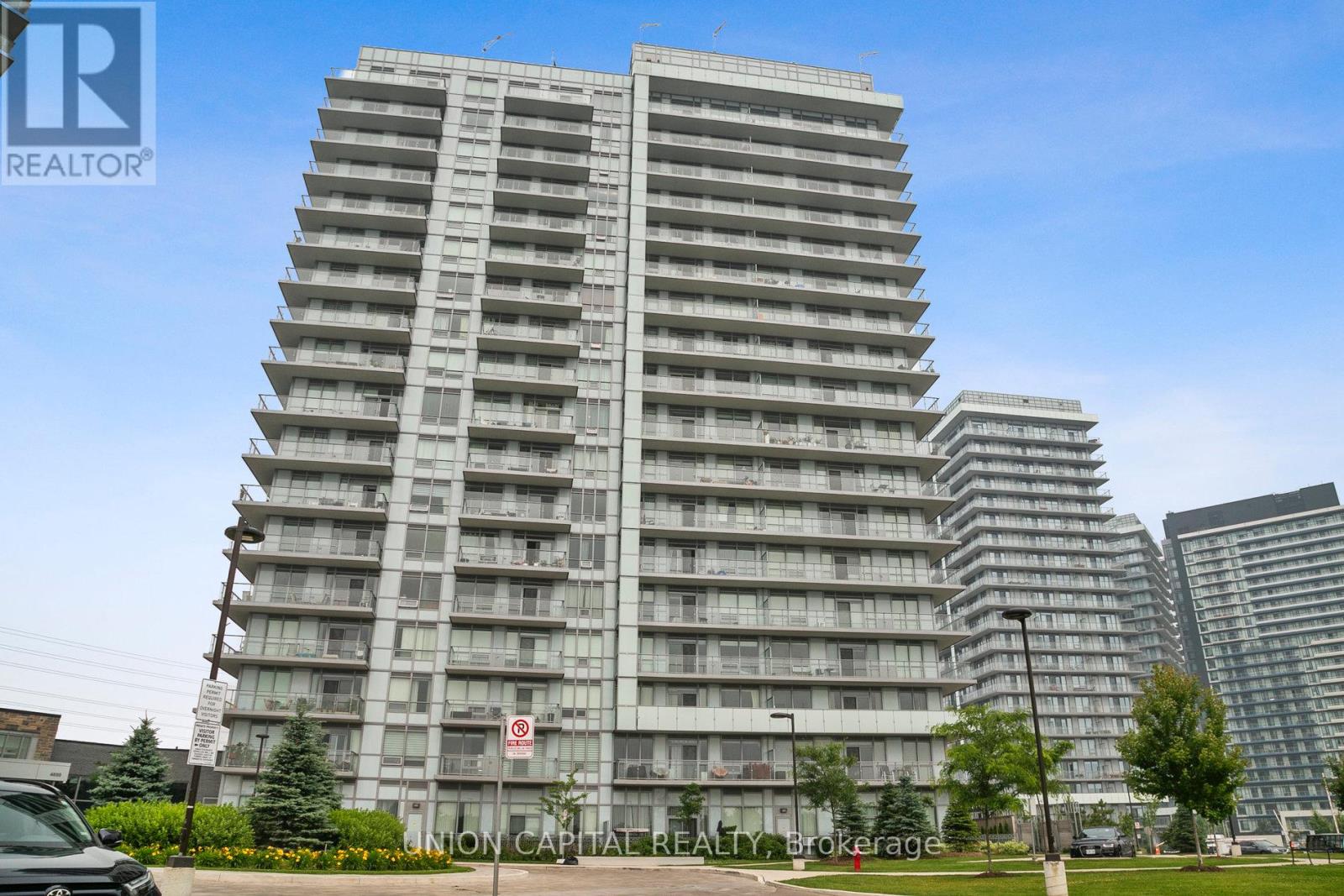1001 - 4699 Glen Erin Drive Mississauga, Ontario L5M 2E5
3 Bedroom
2 Bathroom
800 - 899 sqft
Central Air Conditioning, Air Exchanger
Forced Air
$3,000 Monthly
Bright and Spacious Stunning 2Brm 2Bath with the Best Layout, Includes Parking & Locker. Conveniently Located in One of the Best neighbourhoods. Walk to Erin Mills Town Centre's Endless Shops & Dining, Top Rated Schools, Credit Valley Hospital, Transit. Situated On 8 Acres Of Beautifully Landscaped Grounds & Gardens. 17,000Sqft Amenity Building W/ Indoor Pool, Steam Rooms & Saunas, Fitness Club, Library/Study Retreat, & Rooftop Terrace W/ Bbqs. *Unit will be freshly painted* Photos are from previous tenants furniture. (id:60365)
Property Details
| MLS® Number | W12369737 |
| Property Type | Single Family |
| Community Name | Central Erin Mills |
| AmenitiesNearBy | Hospital, Park, Place Of Worship, Public Transit, Schools |
| CommunityFeatures | Pets Allowed With Restrictions |
| Features | Balcony, Carpet Free, In Suite Laundry |
| ParkingSpaceTotal | 1 |
Building
| BathroomTotal | 2 |
| BedroomsAboveGround | 2 |
| BedroomsBelowGround | 1 |
| BedroomsTotal | 3 |
| Amenities | Security/concierge, Exercise Centre, Party Room, Visitor Parking, Storage - Locker |
| BasementType | None |
| CoolingType | Central Air Conditioning, Air Exchanger |
| ExteriorFinish | Concrete |
| FlooringType | Laminate |
| HeatingFuel | Natural Gas |
| HeatingType | Forced Air |
| SizeInterior | 800 - 899 Sqft |
| Type | Apartment |
Parking
| Underground | |
| Garage |
Land
| Acreage | No |
| LandAmenities | Hospital, Park, Place Of Worship, Public Transit, Schools |
Rooms
| Level | Type | Length | Width | Dimensions |
|---|---|---|---|---|
| Main Level | Living Room | 4.85 m | 3.05 m | 4.85 m x 3.05 m |
| Main Level | Dining Room | 4.85 m | 3.05 m | 4.85 m x 3.05 m |
| Main Level | Kitchen | 2.75 m | 2.43 m | 2.75 m x 2.43 m |
| Main Level | Primary Bedroom | 3.05 m | 2.75 m | 3.05 m x 2.75 m |
| Main Level | Bedroom 2 | 2.74 m | 2.74 m | 2.74 m x 2.74 m |
| Main Level | Den | 2.62 m | 2.25 m | 2.62 m x 2.25 m |
Tze Wai Li
Salesperson
Union Capital Realty
245 West Beaver Creek Rd #9b
Richmond Hill, Ontario L4B 1L1
245 West Beaver Creek Rd #9b
Richmond Hill, Ontario L4B 1L1



















