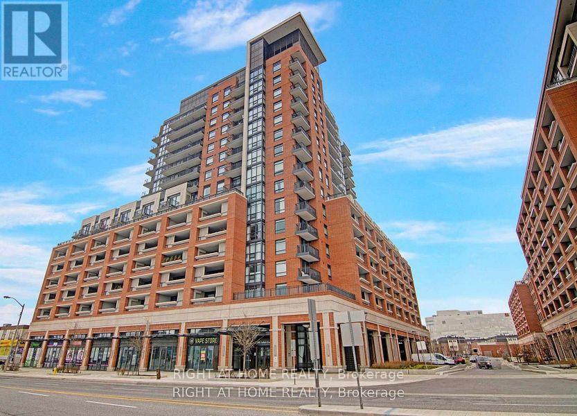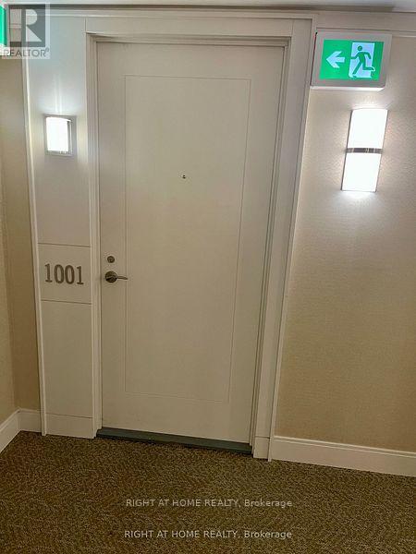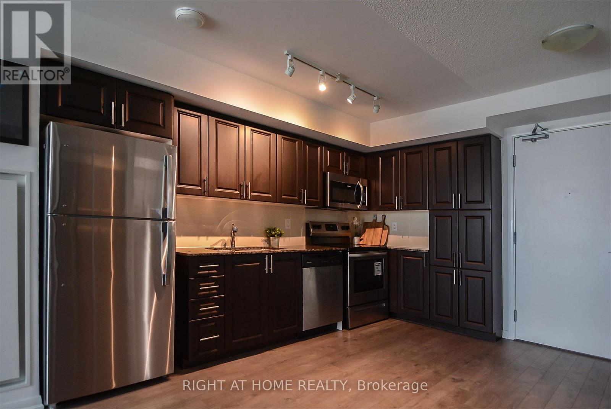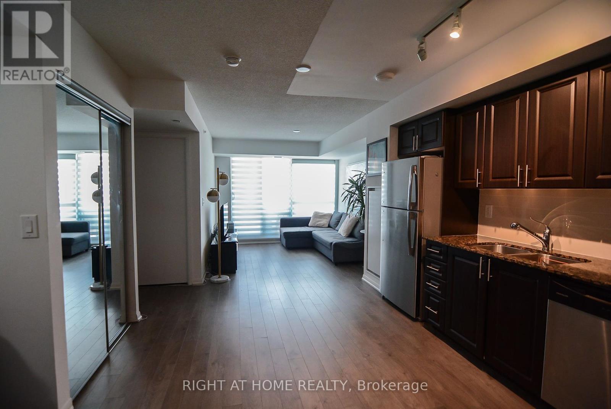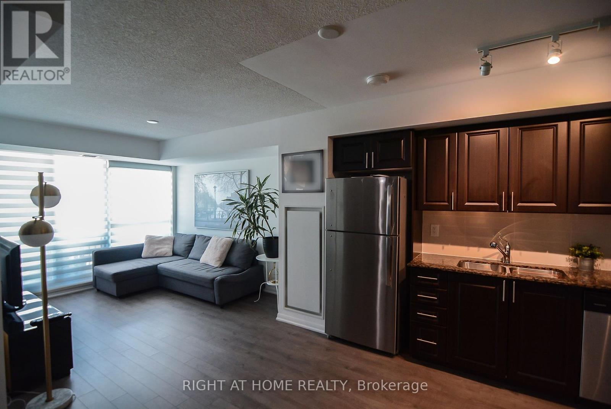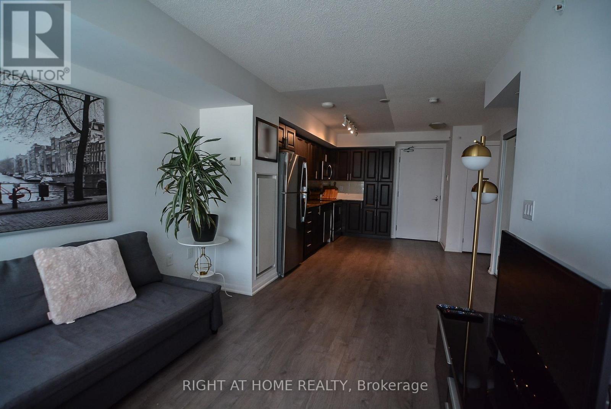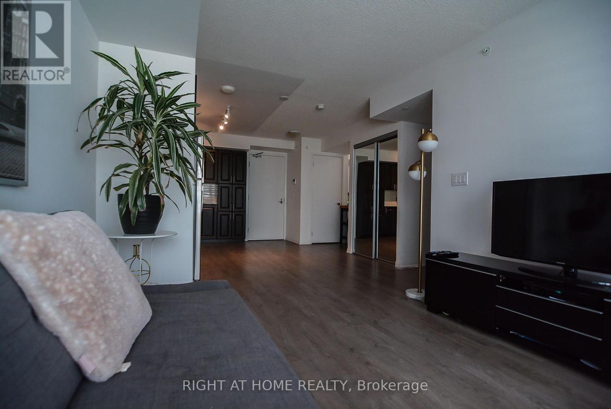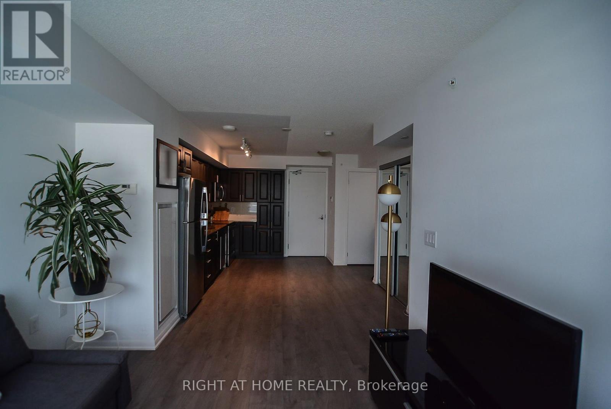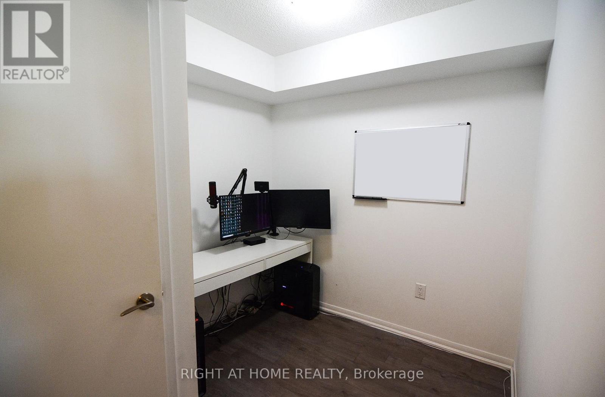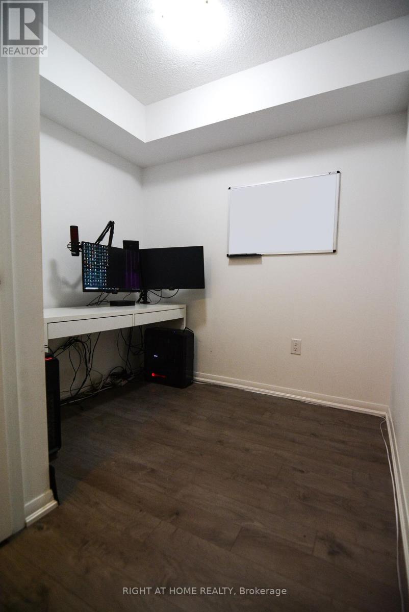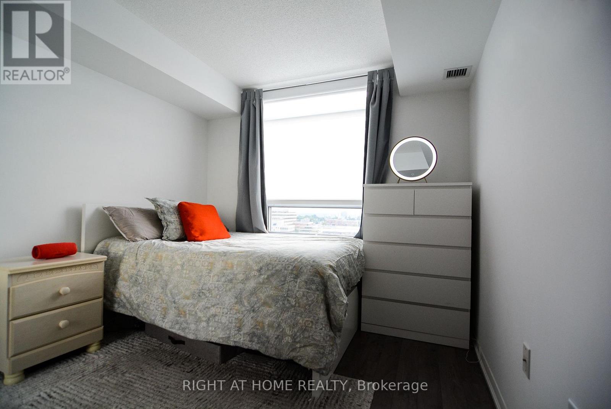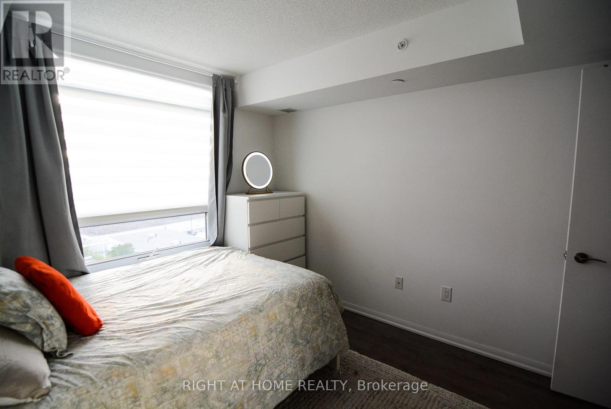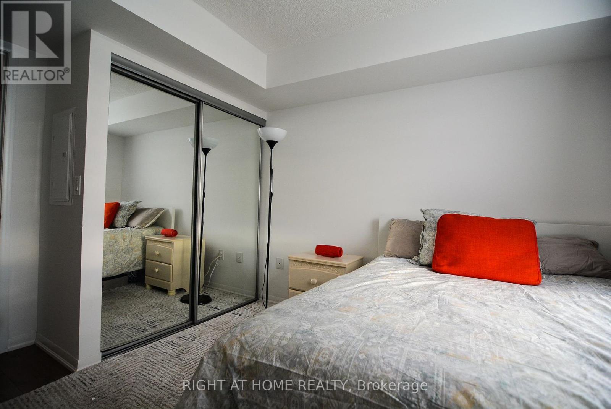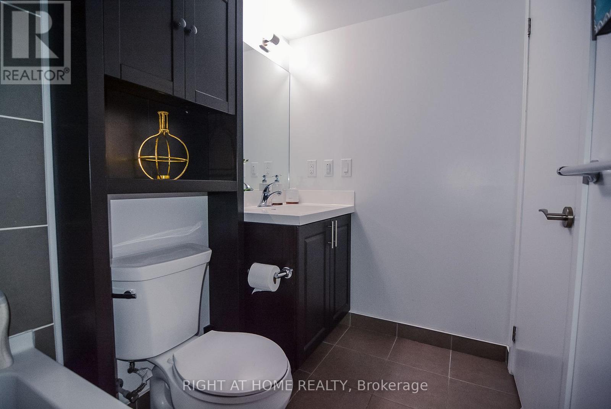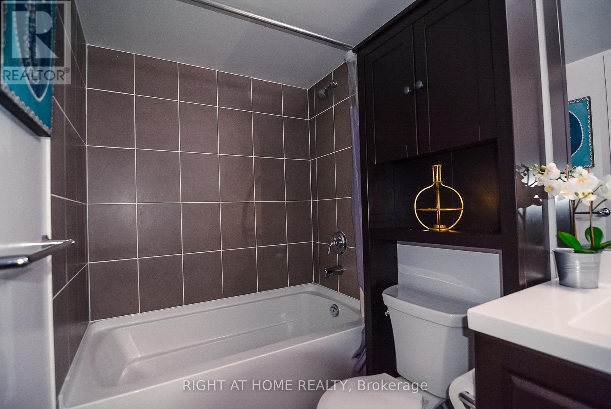1001 - 3091 Dufferin Street Toronto, Ontario M6A 0C4
2 Bedroom
1 Bathroom
500 - 599 sqft
Outdoor Pool
Central Air Conditioning
Heat Pump, Not Known
$2,500 Monthly
This Beautiful West Facing, Treviso3 One Bedroom, Plus Den. Condo Apartment, Located On The Tenth Floor, Has An Unobstructed View Of The City. One Of The Largest Sized One Bedrooms Plus Den, In The Treviso Complex, At 588 Square Feet. The Apartment Includes One Parking, And One Locker. Property Is Extremely Well Located, In Direct Proximity To Shoppers Drug Mart, Yorkdale Mall, Highway 401, & Allen Rd. Lawrence West Subway Station. (id:60365)
Property Details
| MLS® Number | W12378947 |
| Property Type | Single Family |
| Community Name | Yorkdale-Glen Park |
| CommunityFeatures | Pets Allowed With Restrictions |
| Features | Balcony, Carpet Free |
| ParkingSpaceTotal | 1 |
| PoolType | Outdoor Pool |
Building
| BathroomTotal | 1 |
| BedroomsAboveGround | 1 |
| BedroomsBelowGround | 1 |
| BedroomsTotal | 2 |
| Amenities | Exercise Centre, Visitor Parking, Separate Electricity Meters, Storage - Locker, Security/concierge |
| Appliances | Garage Door Opener Remote(s) |
| BasementDevelopment | Other, See Remarks |
| BasementType | N/a (other, See Remarks) |
| CoolingType | Central Air Conditioning |
| ExteriorFinish | Brick Facing, Concrete |
| FireProtection | Alarm System, Security Guard |
| FlooringType | Vinyl, Tile |
| HeatingFuel | Electric, Other |
| HeatingType | Heat Pump, Not Known |
| SizeInterior | 500 - 599 Sqft |
| Type | Apartment |
Parking
| Underground | |
| Garage |
Land
| Acreage | No |
Rooms
| Level | Type | Length | Width | Dimensions |
|---|---|---|---|---|
| Main Level | Kitchen | 3.35 m | 3.65 m | 3.35 m x 3.65 m |
| Main Level | Living Room | 4.89 m | 3.65 m | 4.89 m x 3.65 m |
| Main Level | Dining Room | 4.89 m | 3.65 m | 4.89 m x 3.65 m |
| Main Level | Den | 2.45 m | 2.35 m | 2.45 m x 2.35 m |
| Main Level | Bedroom | 3.65 m | 3.15 m | 3.65 m x 3.15 m |
| Main Level | Bathroom | 2.45 m | 3.05 m | 2.45 m x 3.05 m |
Carlos Nunes
Salesperson
Right At Home Realty
1396 Don Mills Rd Unit B-121
Toronto, Ontario M3B 0A7
1396 Don Mills Rd Unit B-121
Toronto, Ontario M3B 0A7

