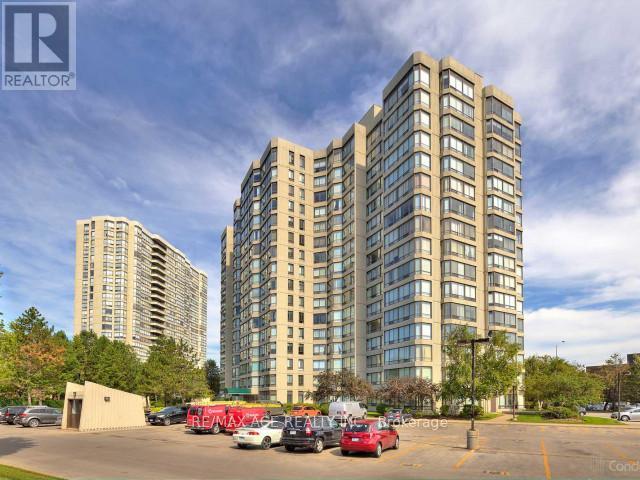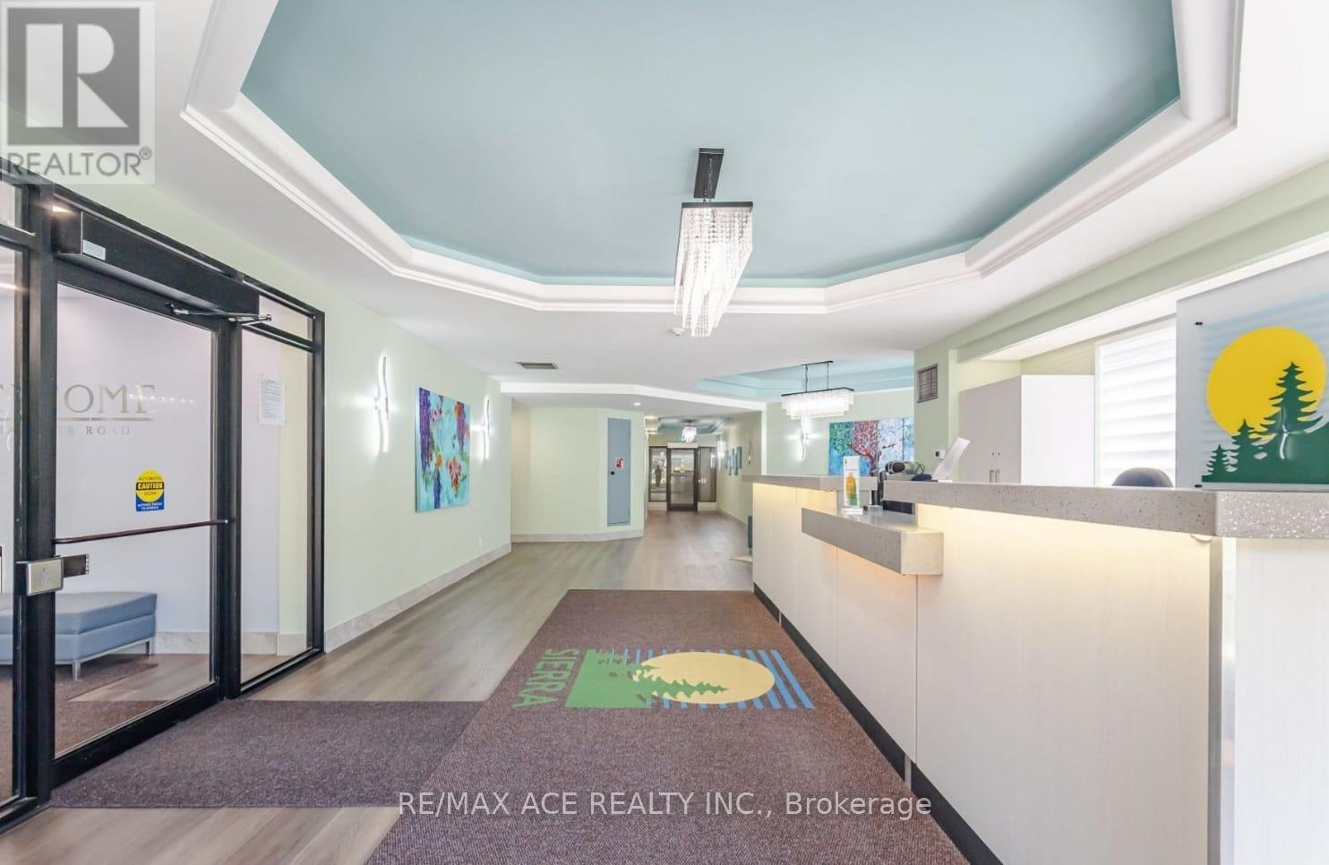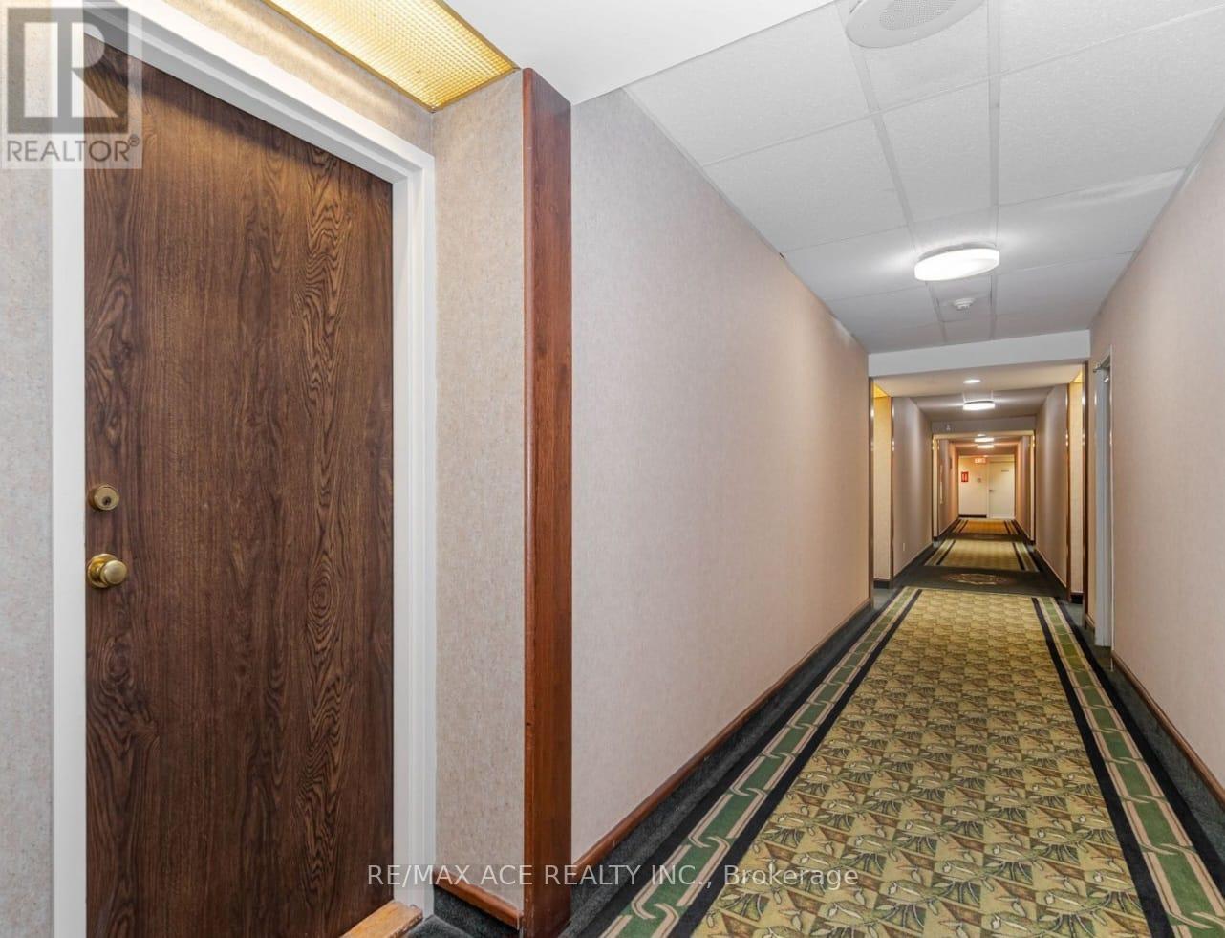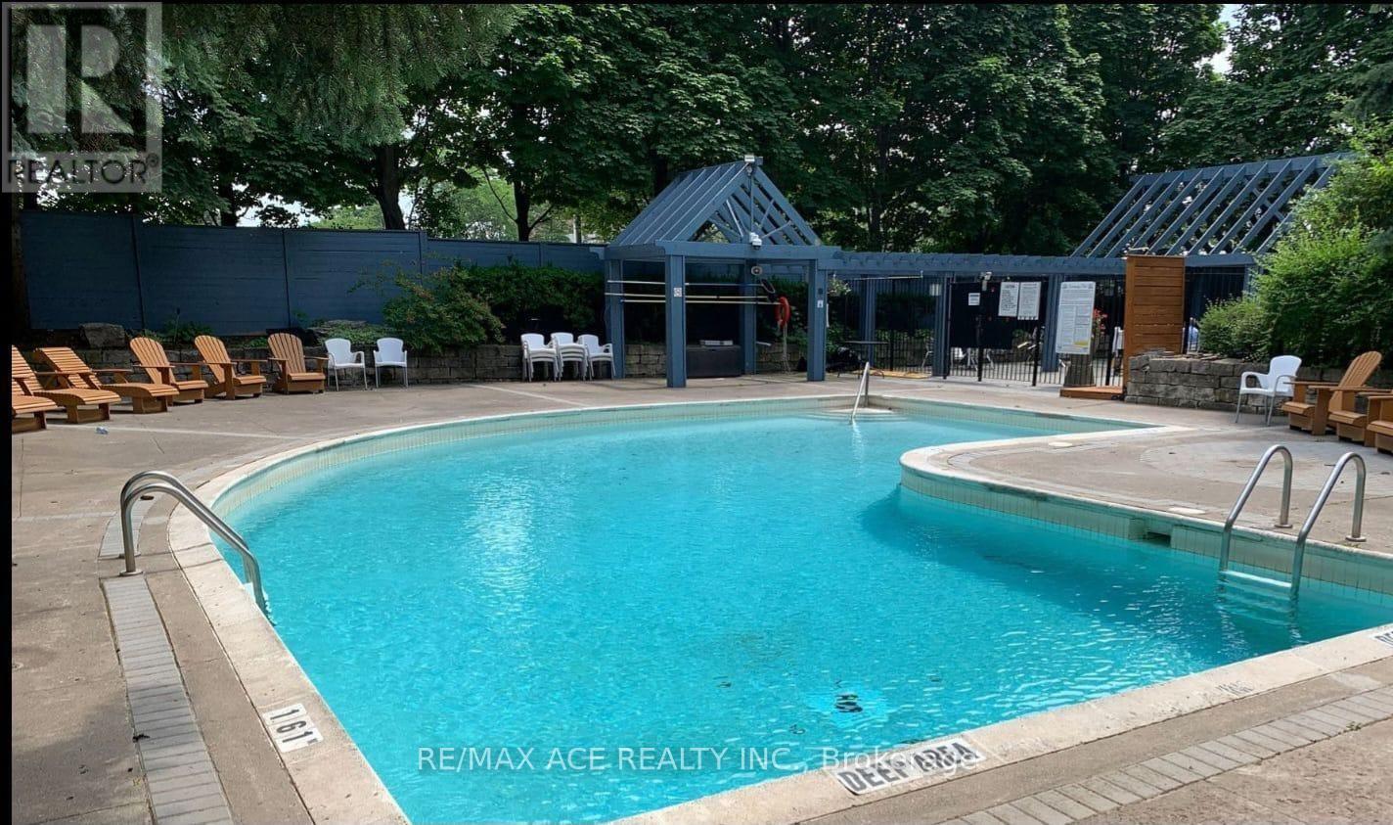1001 - 26 Hanover Road Brampton, Ontario L6S 4T2
$749,000Maintenance, Heat, Electricity, Water, Common Area Maintenance, Insurance, Parking
$1,076.15 Monthly
Maintenance, Heat, Electricity, Water, Common Area Maintenance, Insurance, Parking
$1,076.15 MonthlyStep into this beautifully updated 3+1 bedroom, 2-bath corner suite offering an expansive layout wrapped in floor-to-ceiling windows that fill every room with incredible natural light and sweeping, unobstructed city views. The stylish kitchen boasts warm maple cabinetry, a custom backsplash, sleek butcher block countertops, and stainless steel appliances-perfect for everyday living and entertaining. Thoughtfully upgraded with modern ceramic and laminate flooring throughout, this home also features a convenient ensuite laundry and two underground flooring throughout, this home also features a convenient ensuite laundry and two underground setting. (id:60365)
Property Details
| MLS® Number | W12579002 |
| Property Type | Single Family |
| Community Name | Queen Street Corridor |
| AmenitiesNearBy | Hospital, Park, Schools |
| CommunityFeatures | Pets Allowed With Restrictions |
| Features | In Suite Laundry |
| ParkingSpaceTotal | 2 |
Building
| BathroomTotal | 2 |
| BedroomsAboveGround | 3 |
| BedroomsBelowGround | 1 |
| BedroomsTotal | 4 |
| Amenities | Storage - Locker |
| Appliances | Dishwasher, Dryer, Range, Stove, Washer, Window Coverings, Refrigerator |
| BasementType | None |
| CoolingType | Central Air Conditioning |
| ExteriorFinish | Brick, Concrete |
| FlooringType | Ceramic, Laminate |
| FoundationType | Concrete |
| HeatingFuel | Natural Gas |
| HeatingType | Forced Air |
| SizeInterior | 1200 - 1399 Sqft |
| Type | Apartment |
Parking
| Underground | |
| Garage |
Land
| Acreage | No |
| LandAmenities | Hospital, Park, Schools |
Rooms
| Level | Type | Length | Width | Dimensions |
|---|---|---|---|---|
| Main Level | Kitchen | 5.03 m | 2.44 m | 5.03 m x 2.44 m |
| Main Level | Eating Area | 5.03 m | 2.44 m | 5.03 m x 2.44 m |
| Main Level | Family Room | 6.55 m | 4.66 m | 6.55 m x 4.66 m |
| Main Level | Dining Room | 6.55 m | 4.66 m | 6.55 m x 4.66 m |
| Main Level | Primary Bedroom | 5.43 m | 3.35 m | 5.43 m x 3.35 m |
| Main Level | Bedroom 2 | 3.6 m | 2.83 m | 3.6 m x 2.83 m |
| Main Level | Bedroom 3 | 3.17 m | 2.74 m | 3.17 m x 2.74 m |
Sadia Alam
Salesperson
1286 Kennedy Road Unit 3
Toronto, Ontario M1P 2L5







