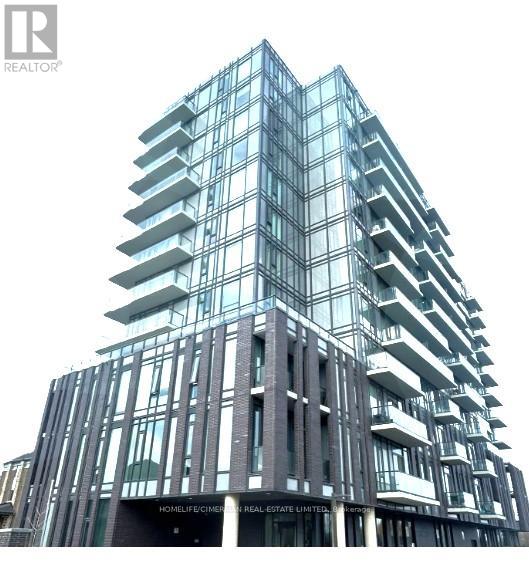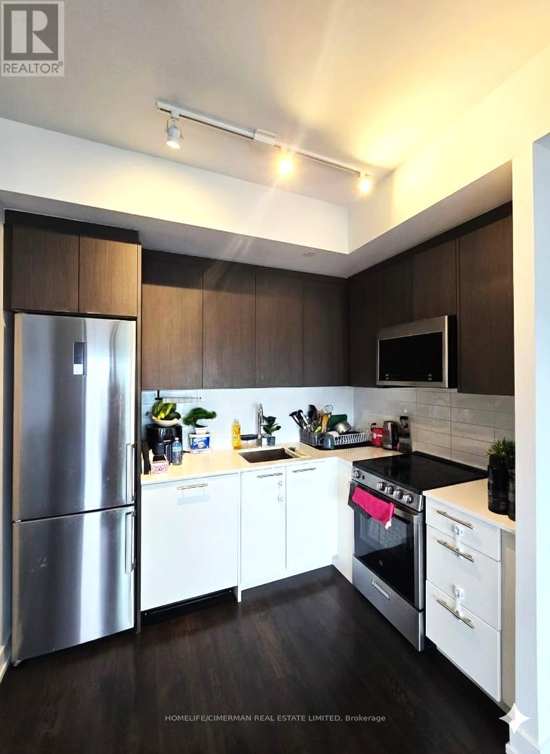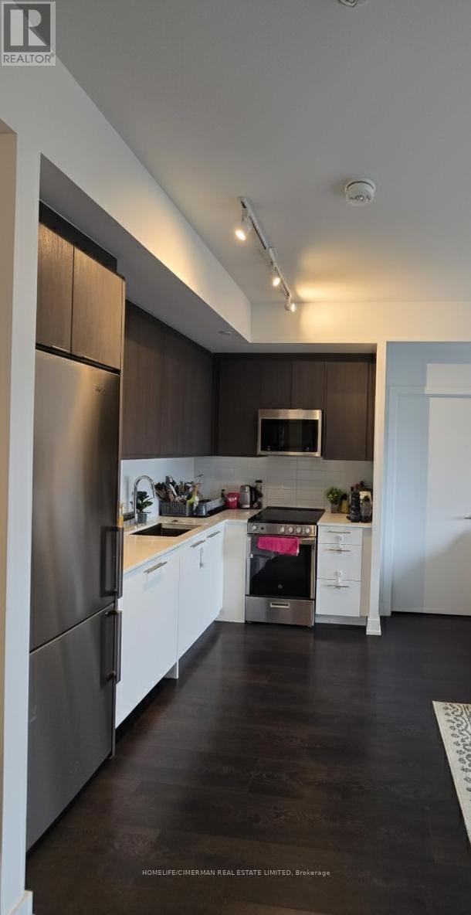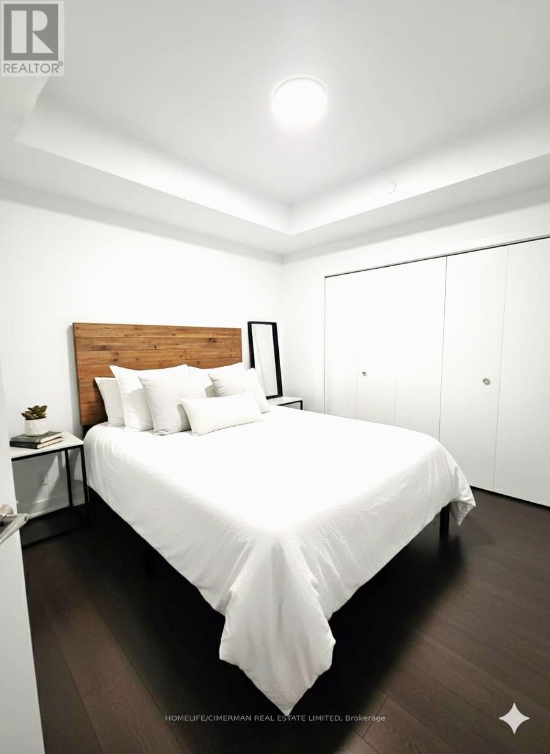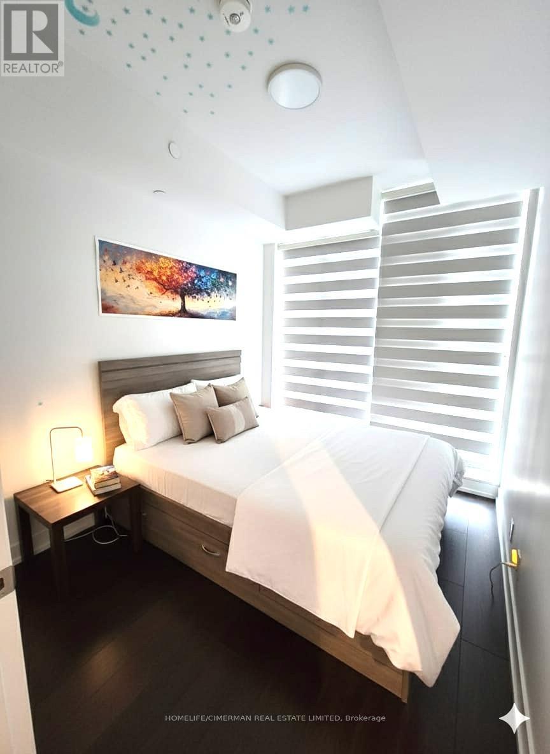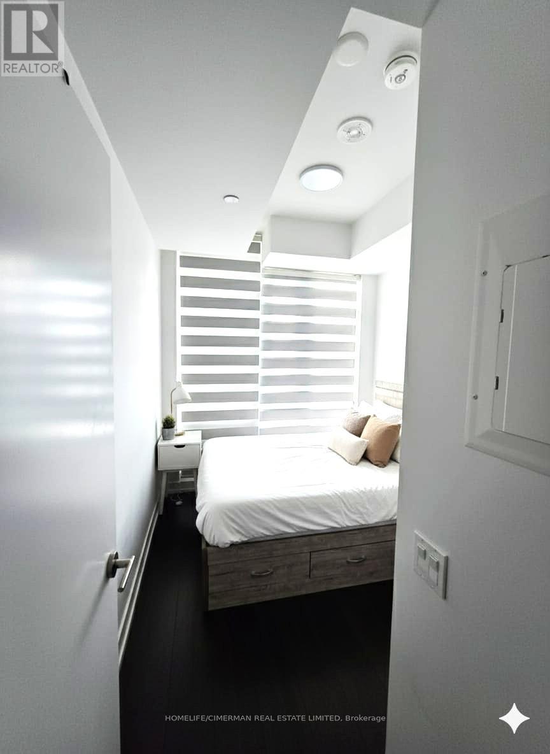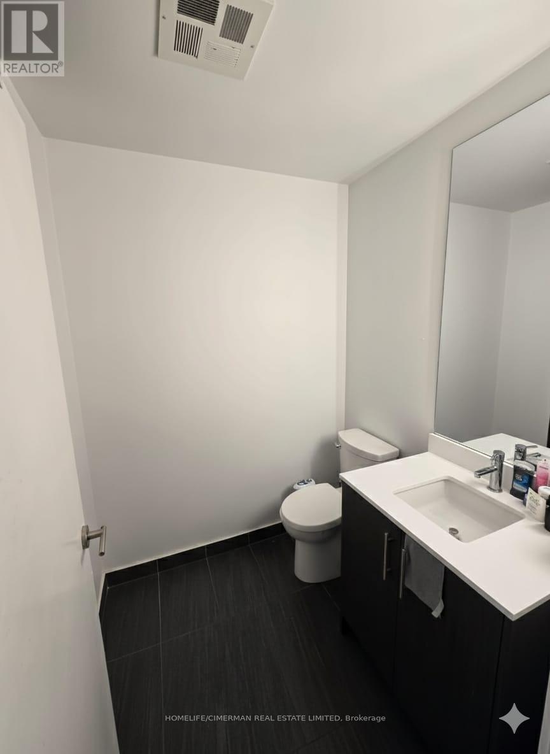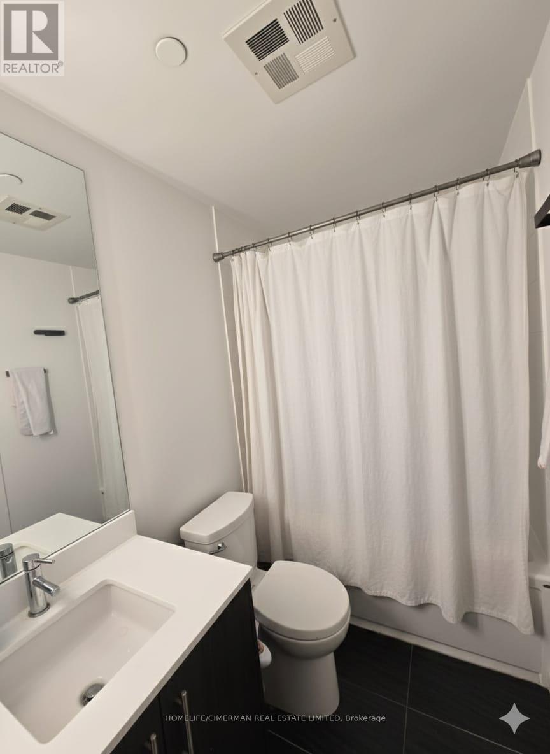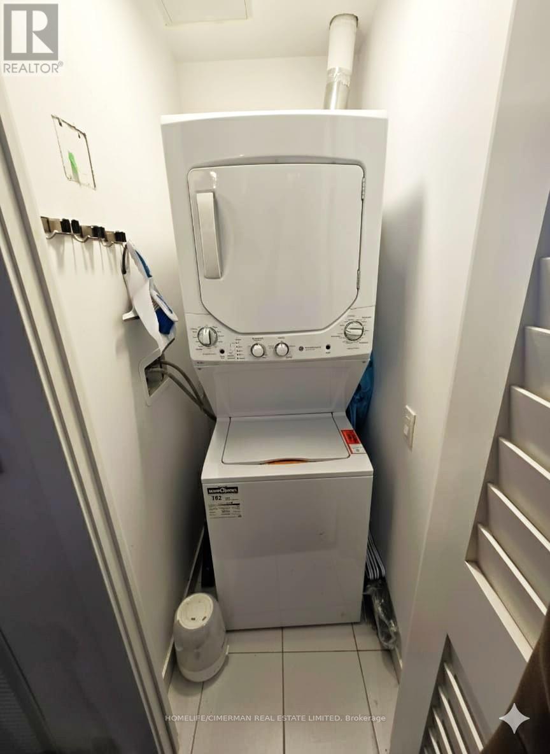1001 - 215 Veterans Drive Brampton, Ontario L7A 5L6
$2,500 Monthly
Welcome to Modern Luxury Living! Discover this brand new 2-bedroom condo with 1 parking spot and a locker, perfectly situated in one of northwest Brampton's most desirable neighbourhoods - just minutes from Mount Pleasant Go Station. This stylish suite offers 2 spacious bedrooms, 2 full bathrooms, and a bright open-concept living area with a walkout to balcony and floor-to-ceiling windows that flood the space with natural light. The modern kitchen features stainless steel appliances, quartz countertops, and an undermount sink. Enjoy the convenience of in-suite laundry and laminate flooring throughout. Step out onto a large private balcony with beautiful, unobstructed ravine views overlooking Creditview Sandalwood grounds. Residents will love the vibrant building amenities, including a fully equipped fitness centre, games room, Wi-fi lounge, and an elegant party room with a private dining area and direct access to landscaped outdoor spaces. Located within walking distance to grocery stores, banks, and just minutes from major shopping centres. (id:60365)
Property Details
| MLS® Number | W12483944 |
| Property Type | Single Family |
| Community Name | Northwest Brampton |
| AmenitiesNearBy | Public Transit, Place Of Worship, Schools |
| CommunityFeatures | Pets Not Allowed, School Bus |
| Features | Elevator, Balcony, Carpet Free |
| ParkingSpaceTotal | 1 |
Building
| BathroomTotal | 2 |
| BedroomsAboveGround | 2 |
| BedroomsTotal | 2 |
| Age | 0 To 5 Years |
| Amenities | Security/concierge, Party Room, Visitor Parking, Separate Heating Controls, Storage - Locker |
| Appliances | Dishwasher, Dryer, Microwave, Range, Washer, Refrigerator |
| BasementType | None |
| CoolingType | Central Air Conditioning |
| ExteriorFinish | Concrete |
| FireProtection | Alarm System, Security System |
| FlooringType | Ceramic, Laminate |
| HeatingFuel | Natural Gas |
| HeatingType | Forced Air |
| SizeInterior | 600 - 699 Sqft |
| Type | Apartment |
Parking
| Underground | |
| No Garage | |
| Shared |
Land
| Acreage | No |
| LandAmenities | Public Transit, Place Of Worship, Schools |
Rooms
| Level | Type | Length | Width | Dimensions |
|---|---|---|---|---|
| Main Level | Living Room | 6.12 m | 3.99 m | 6.12 m x 3.99 m |
| Main Level | Kitchen | 6.12 m | 3.99 m | 6.12 m x 3.99 m |
| Main Level | Eating Area | 6.12 m | 3.99 m | 6.12 m x 3.99 m |
| Main Level | Primary Bedroom | 3.99 m | 2.7 m | 3.99 m x 2.7 m |
| Main Level | Bedroom | 2.62 m | 2.89 m | 2.62 m x 2.89 m |
Gary Singh
Broker
909 Bloor Street West
Toronto, Ontario M6H 1L2

