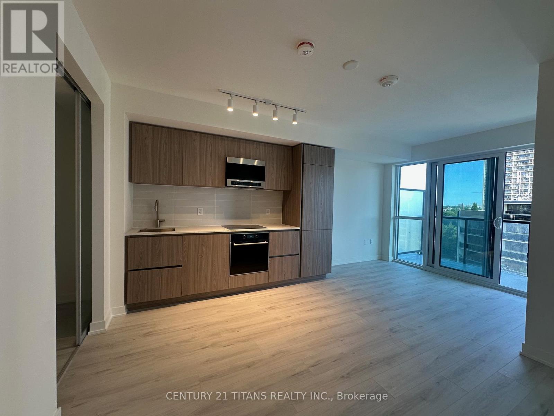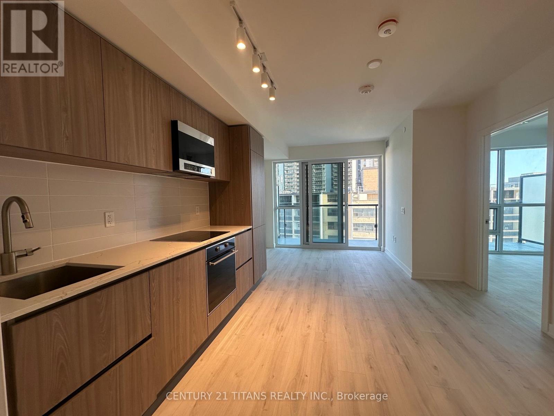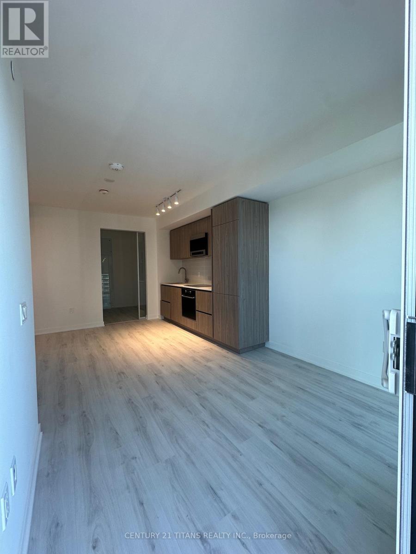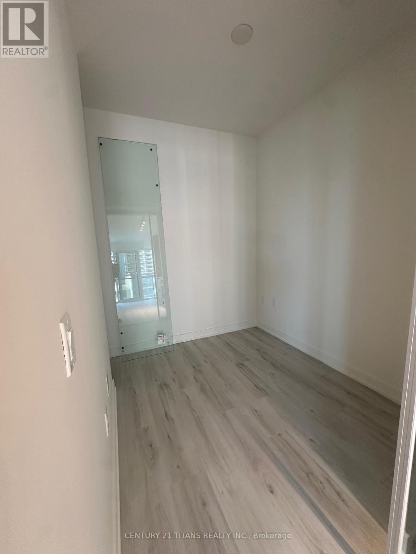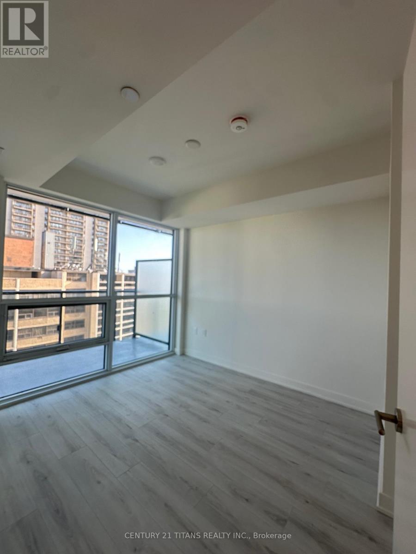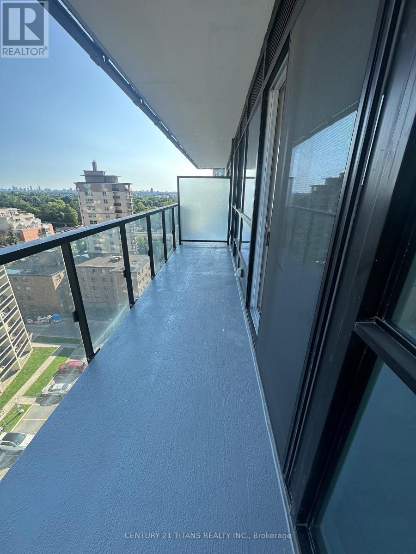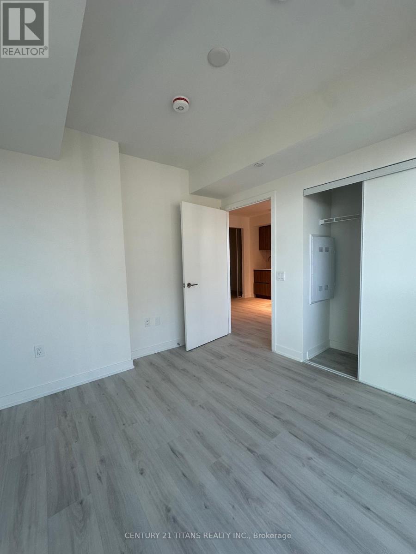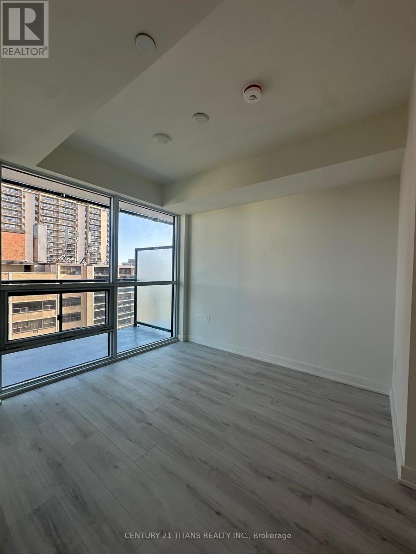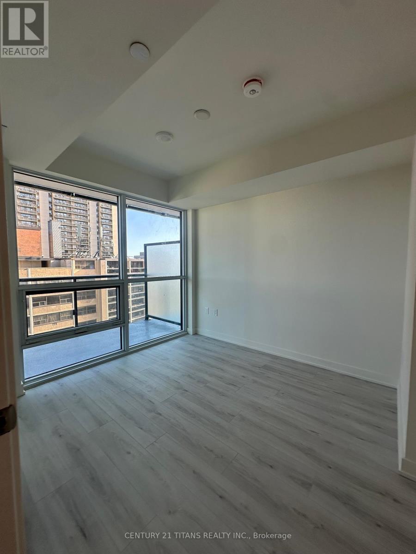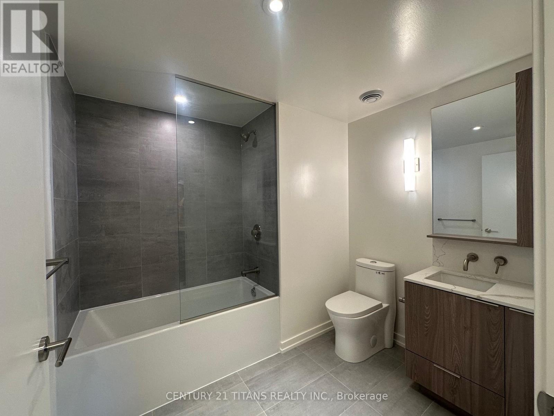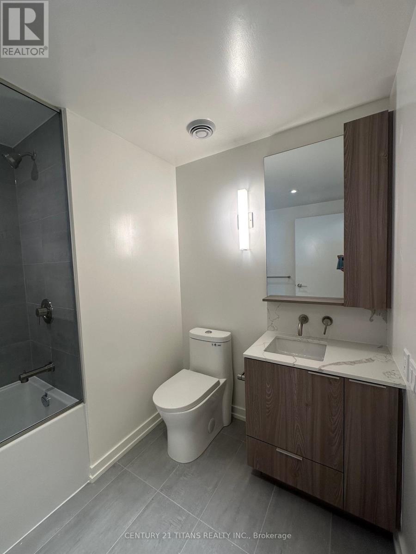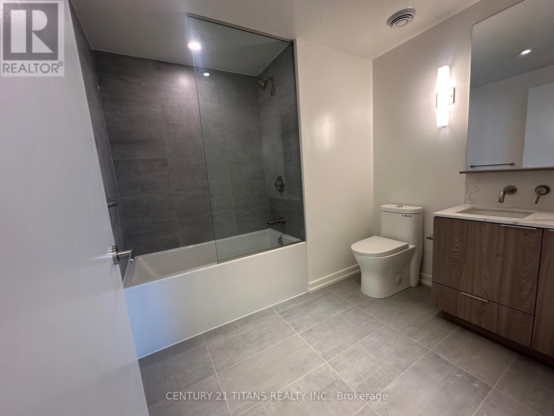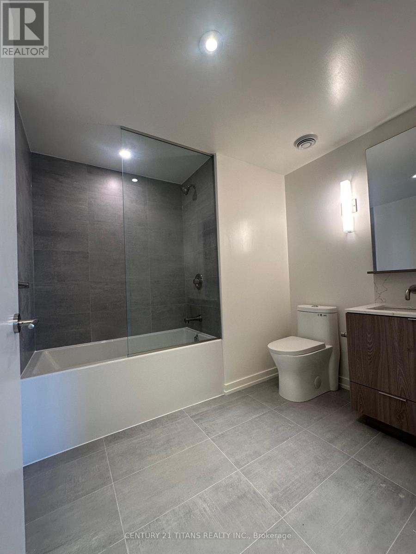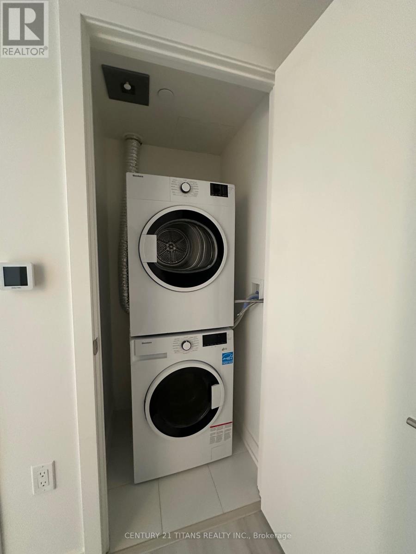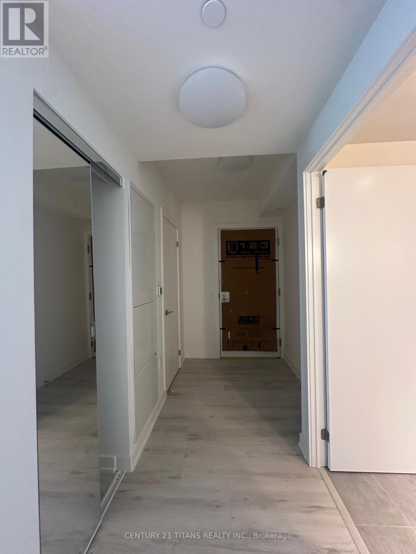1001 - 120 Broadway Avenue Toronto, Ontario M4P 0E9
$2,250 Monthly
Cordially Welcome to Untitled Condos. Enjoy Stunning, Bright & Spacious brand new 1 bed + Den & 1 bath condominium, 574 sqft of luxurious living space with a 111 sqft private balcony that extends your home into the open air. This is where modern elegance meets convenience in this sought-after address. The den could be used as a 2nd bedroom or Office room.This unit has been upgraded throughout including appliances, quartz countertops, backsplash. Amenities include basketball court, fitness centre, indoor/outdoor pools, jacuzzis, sauna, rooftop terrace with BBQs & pizza ovens, co-working lounge, party room, kids playroom & 24-hr concierge. Walk to Eglinton Subway, new Eglinton LRT, shops, school, dining & many more. (id:60365)
Property Details
| MLS® Number | C12536406 |
| Property Type | Single Family |
| Community Name | Mount Pleasant West |
| CommunityFeatures | Pets Allowed With Restrictions |
| Features | Balcony, Carpet Free |
Building
| BathroomTotal | 1 |
| BedroomsAboveGround | 1 |
| BedroomsBelowGround | 1 |
| BedroomsTotal | 2 |
| Age | New Building |
| Appliances | Dishwasher, Dryer, Microwave, Stove, Washer, Refrigerator |
| BasementType | None |
| CoolingType | Central Air Conditioning |
| ExteriorFinish | Brick |
| FlooringType | Vinyl |
| HeatingFuel | Natural Gas |
| HeatingType | Forced Air |
| SizeInterior | 500 - 599 Sqft |
| Type | Apartment |
Parking
| Underground | |
| Garage |
Land
| Acreage | No |
Rooms
| Level | Type | Length | Width | Dimensions |
|---|---|---|---|---|
| Flat | Living Room | 5.4 m | 2.93 m | 5.4 m x 2.93 m |
| Flat | Dining Room | 5.4 m | 2.93 m | 5.4 m x 2.93 m |
| Flat | Kitchen | 5.4 m | 2.93 m | 5.4 m x 2.93 m |
| Flat | Primary Bedroom | 3.02 m | 2.87 m | 3.02 m x 2.87 m |
| Flat | Den | 2.17 m | 1.98 m | 2.17 m x 1.98 m |
Mohi Rahamat Ullah
Broker
2100 Ellesmere Rd Suite 116
Toronto, Ontario M1H 3B7

