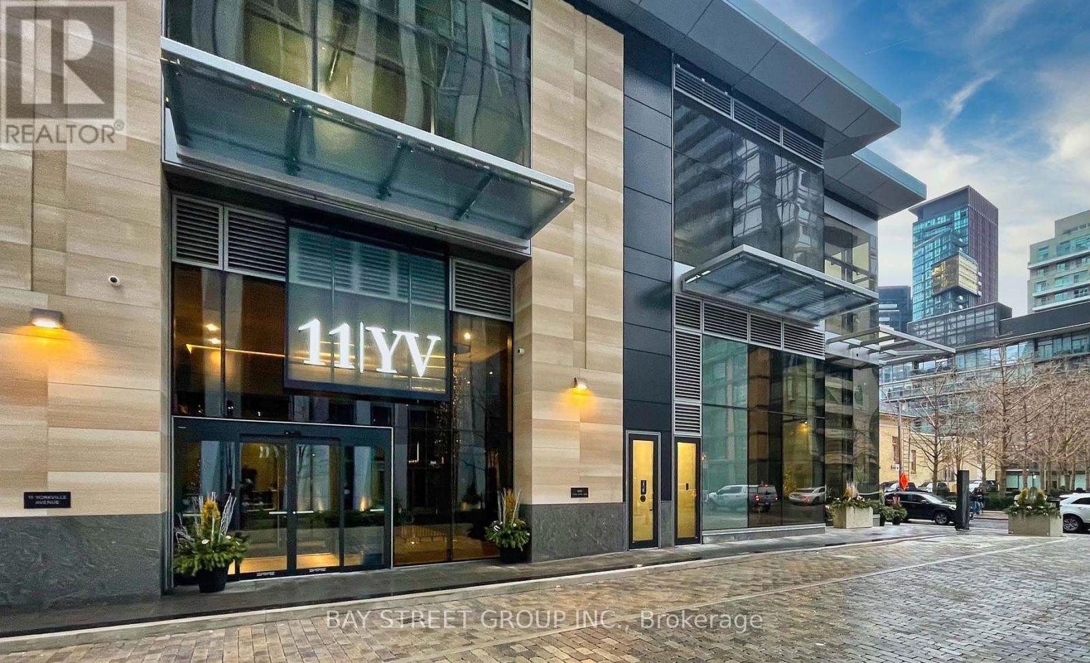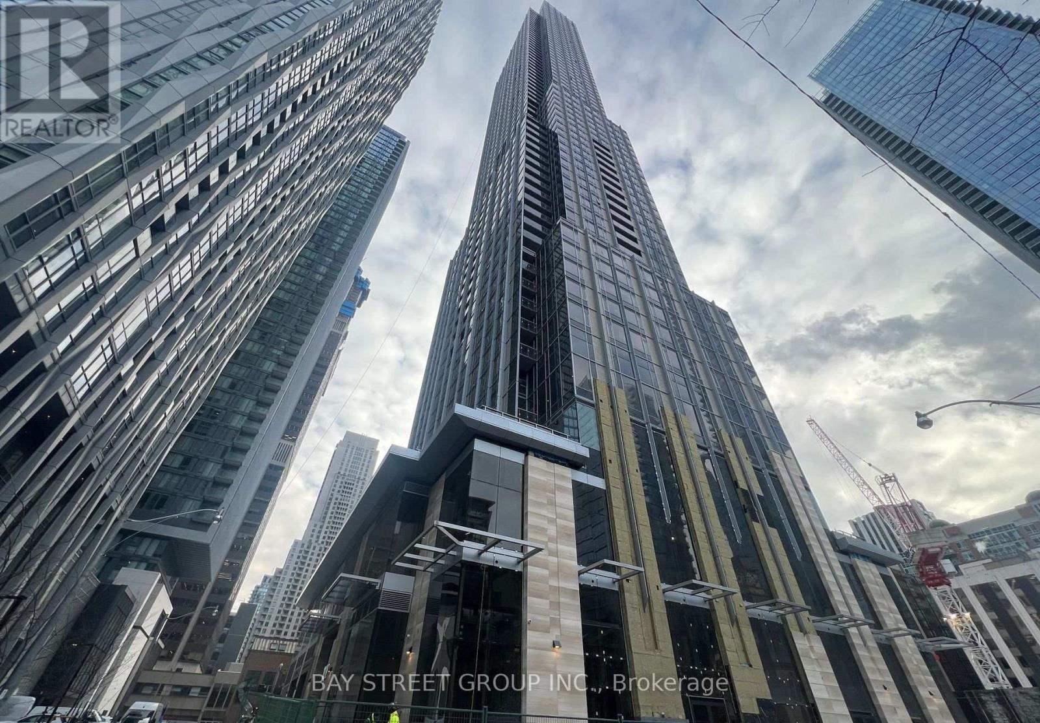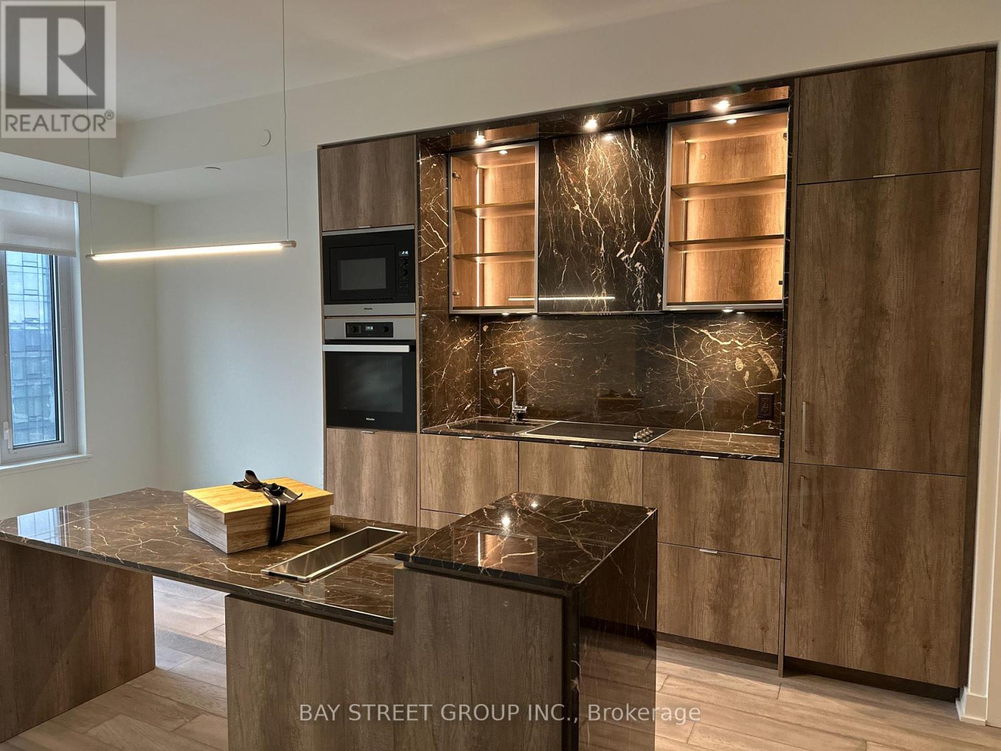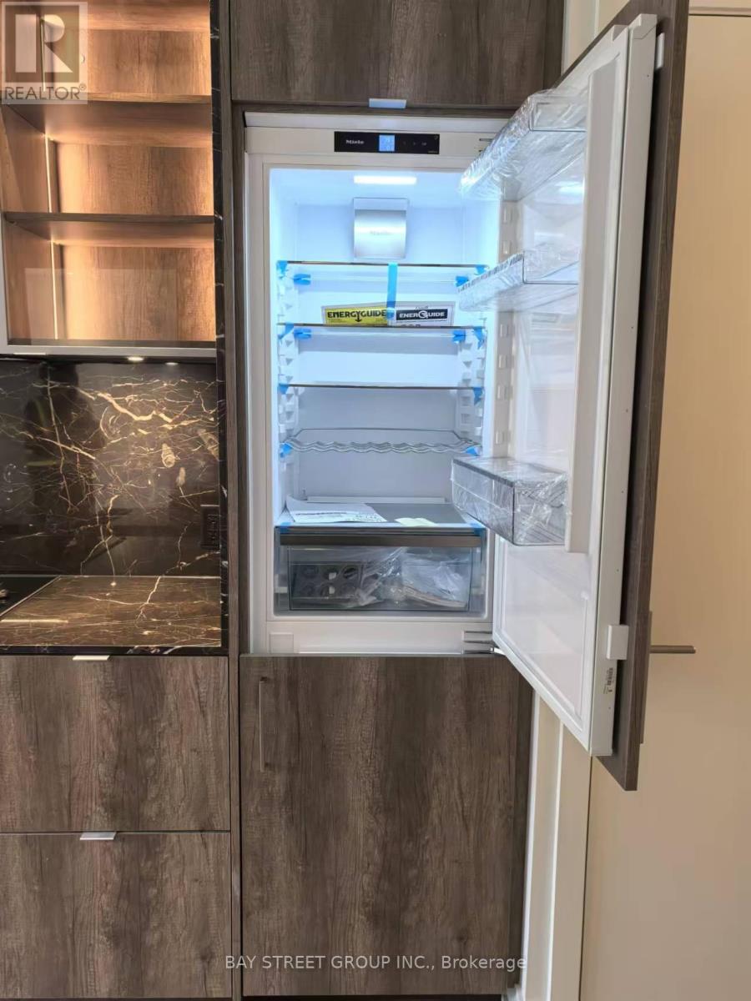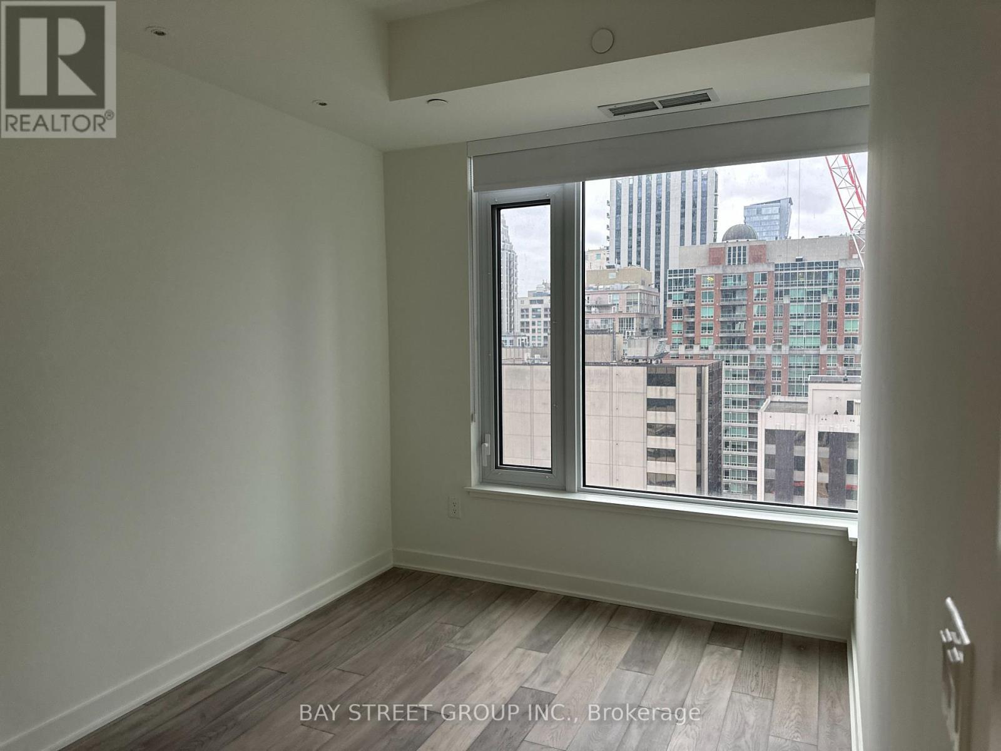1001 - 11 Yorkville Avenue Toronto, Ontario M4W 1L2
2 Bedroom
1 Bathroom
500 - 599 sqft
Central Air Conditioning
Forced Air
$2,399 Monthly
The brand-new luxury 1 bedroom + den and 1 bathroom condo suite offers 581 square feet of open living space. This suite has energy-efficient 5-star modern appliances, an integrated dishwasher, contemporary soft-close cabinetry, in-suite laundry, and floor-to-ceiling windows with coverings. Toronto's most prestigious Yorkville Area is Close to amenities: Restaurants, Bars, TTC Subway Station, Whole Foods, Yonge St, Bloor St, Holt Renfrew, Parks, Eataly, Manulife Centre, Banks, Cineplex Cinemas, Toronto Public Library & MUCH MORE! (id:60365)
Property Details
| MLS® Number | C12204720 |
| Property Type | Single Family |
| Community Name | Annex |
| AmenitiesNearBy | Park, Public Transit |
| CommunityFeatures | Pet Restrictions |
| Features | Balcony |
Building
| BathroomTotal | 1 |
| BedroomsAboveGround | 1 |
| BedroomsBelowGround | 1 |
| BedroomsTotal | 2 |
| Age | New Building |
| Amenities | Security/concierge, Exercise Centre |
| Appliances | Dishwasher, Dryer, Microwave, Stove, Washer, Refrigerator |
| CoolingType | Central Air Conditioning |
| ExteriorFinish | Concrete |
| FireProtection | Security Guard |
| HeatingFuel | Natural Gas |
| HeatingType | Forced Air |
| SizeInterior | 500 - 599 Sqft |
| Type | Apartment |
Parking
| Underground | |
| Garage |
Land
| Acreage | No |
| LandAmenities | Park, Public Transit |
Rooms
| Level | Type | Length | Width | Dimensions |
|---|---|---|---|---|
| Flat | Living Room | 5.49 m | 3.61 m | 5.49 m x 3.61 m |
| Flat | Dining Room | 5.49 m | 3.61 m | 5.49 m x 3.61 m |
| Flat | Kitchen | 5.49 m | 3.61 m | 5.49 m x 3.61 m |
| Flat | Primary Bedroom | 3.99 m | 2.44 m | 3.99 m x 2.44 m |
| Flat | Den | 1.18 m | 1.45 m | 1.18 m x 1.45 m |
https://www.realtor.ca/real-estate/28434576/1001-11-yorkville-avenue-toronto-annex-annex
Qin Catherine Wang
Broker
Bay Street Group Inc.
8300 Woodbine Ave Ste 500
Markham, Ontario L3R 9Y7
8300 Woodbine Ave Ste 500
Markham, Ontario L3R 9Y7

