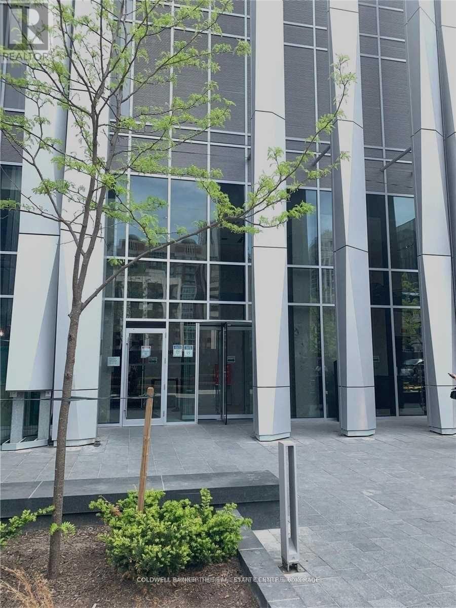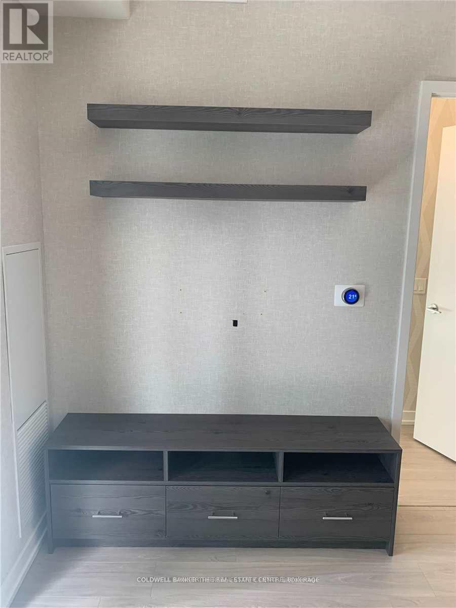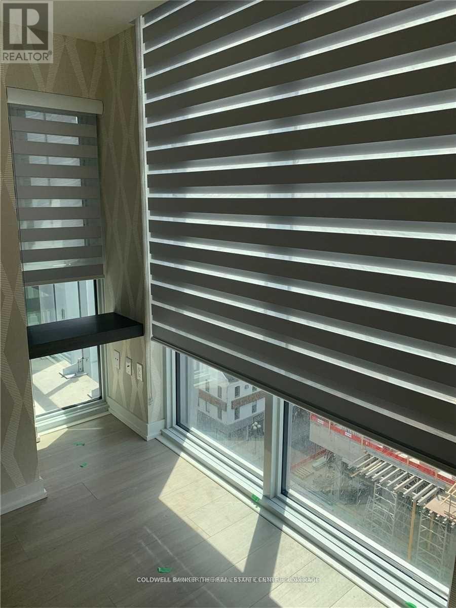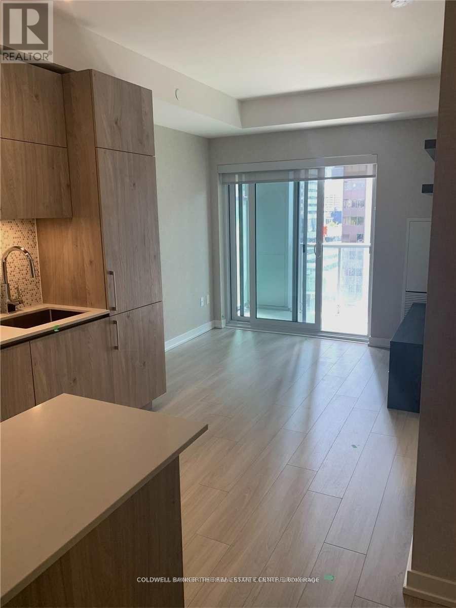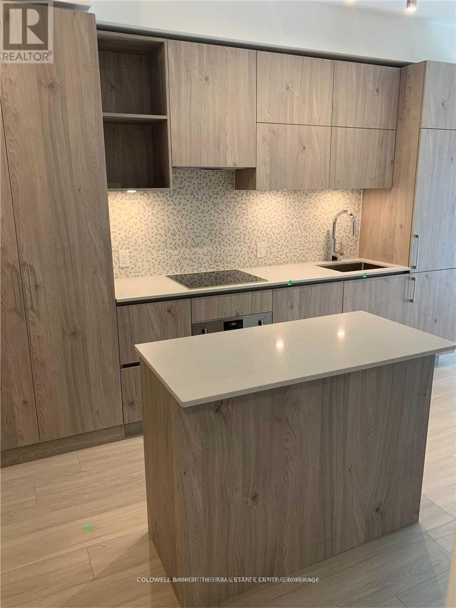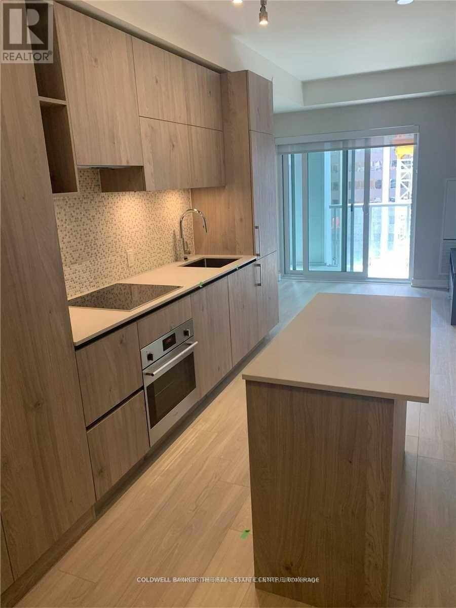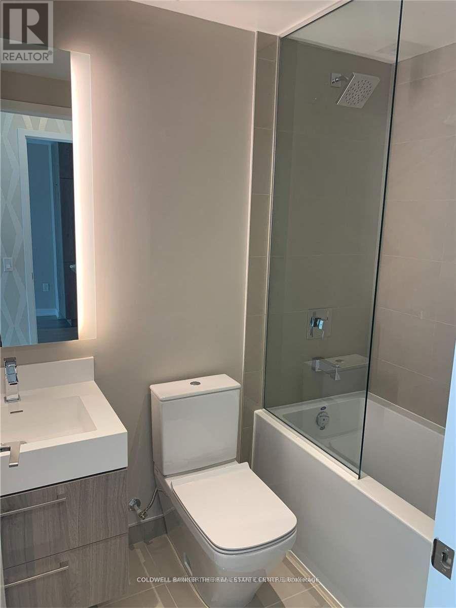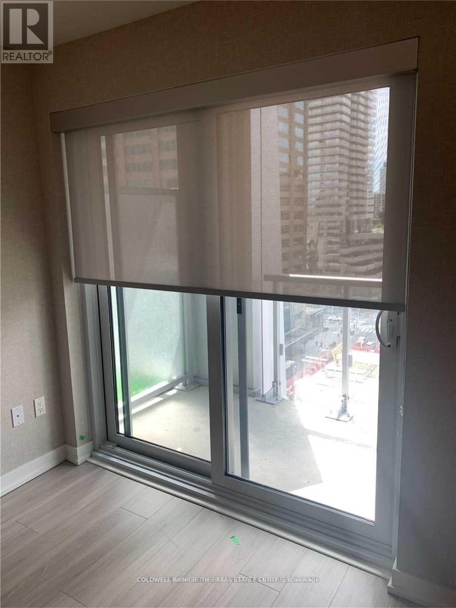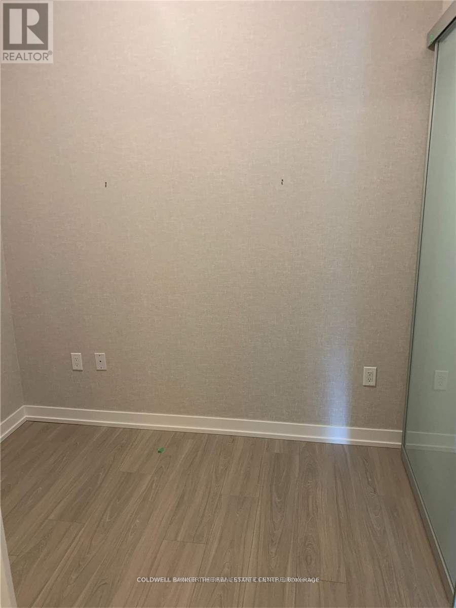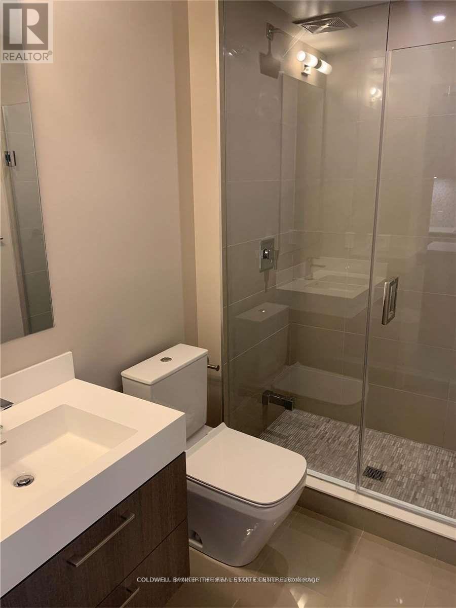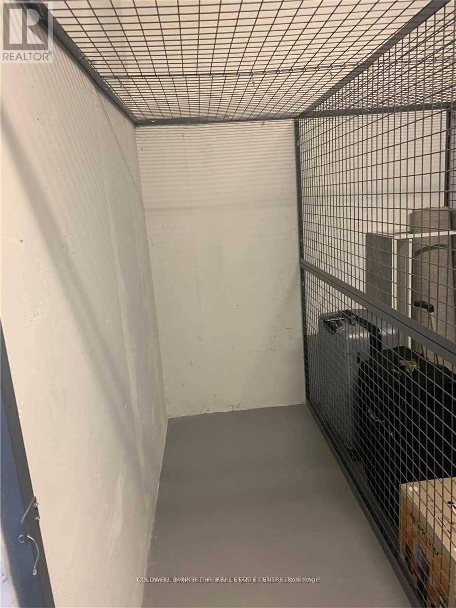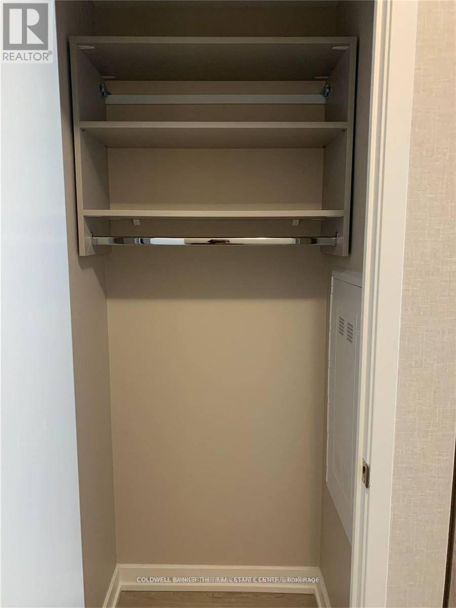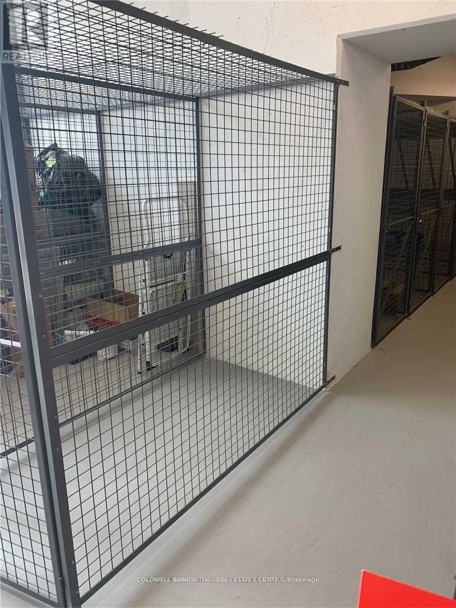1001 - 1 Yorkville Avenue Toronto, Ontario M4W 1L1
$2,600 Monthly
Experience sophisticated living at 1 Yorkville Ave, Unit 1001. This elegant 1+1 bedroom condo features an upgraded kitchen with an island, 9 ft ceilings, and a bright south-facing view overlooking the Zen Garden and lounge area. Interior upgrades include a built-in front closet, a built-in TV table with upper shelving, and modern décor throughout, including wallpaper accents. The unit consists of a large above-ground locker. Located in a prestigious neighbourhood, steps from two subway lines. Building amenities include an outdoor pool, party room, exercise room, yoga room, and more. (id:60365)
Property Details
| MLS® Number | C12544776 |
| Property Type | Single Family |
| Community Name | Annex |
| CommunityFeatures | Pets Allowed With Restrictions |
| Features | Balcony, Carpet Free |
| PoolType | Outdoor Pool |
Building
| BathroomTotal | 2 |
| BedroomsAboveGround | 1 |
| BedroomsBelowGround | 1 |
| BedroomsTotal | 2 |
| Amenities | Security/concierge, Exercise Centre, Storage - Locker |
| Appliances | Blinds, Dishwasher, Dryer, Microwave, Stove, Washer, Refrigerator |
| BasementFeatures | Apartment In Basement |
| BasementType | N/a |
| CoolingType | Central Air Conditioning |
| ExteriorFinish | Brick, Concrete Block |
| HeatingFuel | Natural Gas |
| HeatingType | Forced Air |
| SizeInterior | 500 - 599 Sqft |
| Type | Apartment |
Parking
| Underground | |
| Garage |
Land
| Acreage | No |
Rooms
| Level | Type | Length | Width | Dimensions |
|---|---|---|---|---|
| Flat | Living Room | 6.39 m | 2.88 m | 6.39 m x 2.88 m |
| Flat | Dining Room | 6.39 m | 2.88 m | 6.39 m x 2.88 m |
| Flat | Kitchen | 6.39 m | 2.88 m | 6.39 m x 2.88 m |
| Flat | Primary Bedroom | 2.74 m | 2.74 m | 2.74 m x 2.74 m |
| Flat | Den | 2.42 m | 2.13 m | 2.42 m x 2.13 m |
https://www.realtor.ca/real-estate/29103664/1001-1-yorkville-avenue-toronto-annex-annex
Nazz Capano
Salesperson
2162 Major Mackenzie Drive
Vaughan, Ontario L6A 1P7

