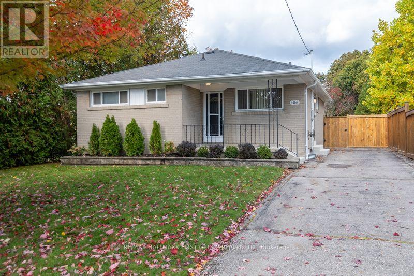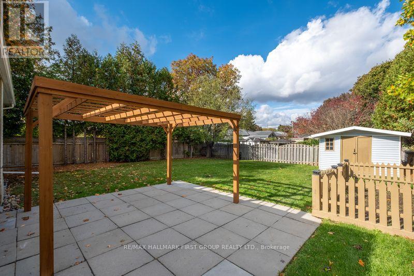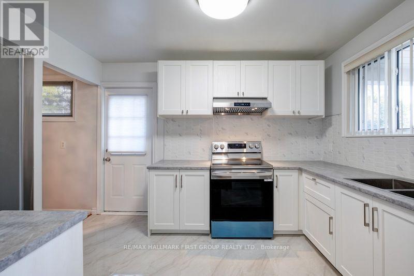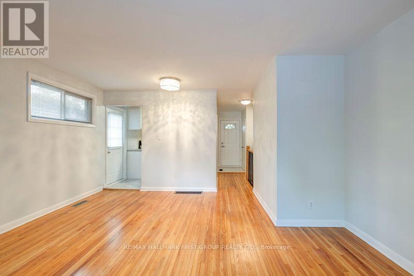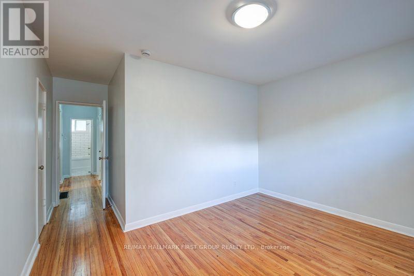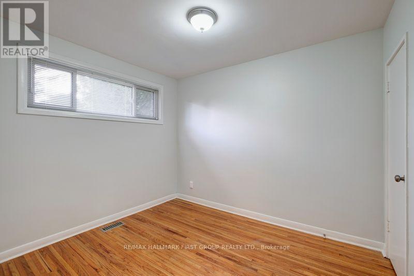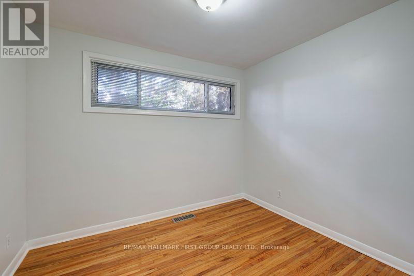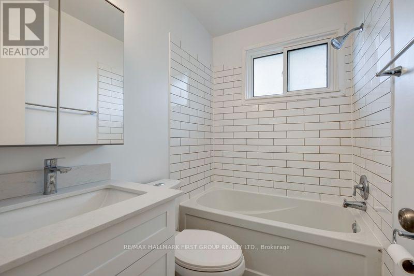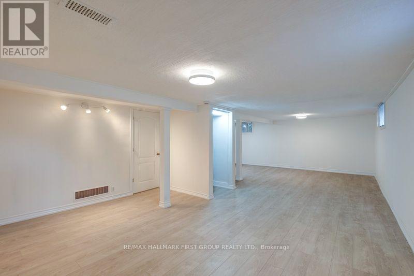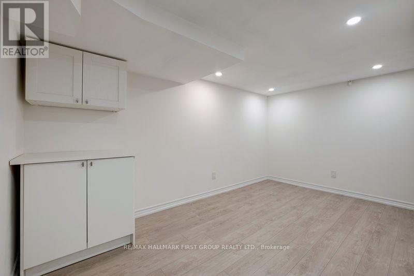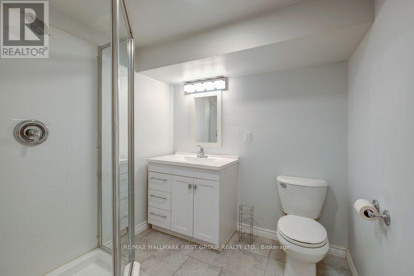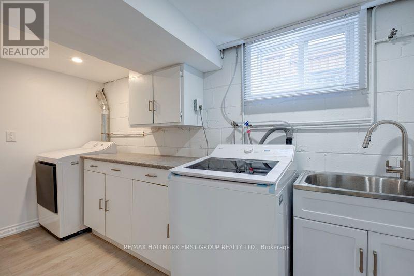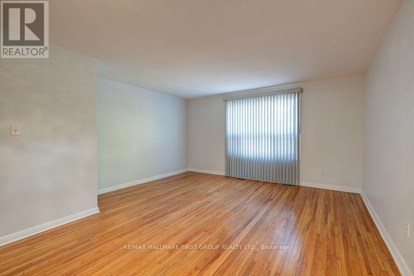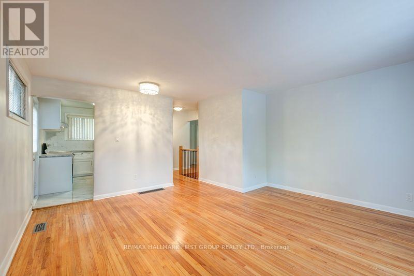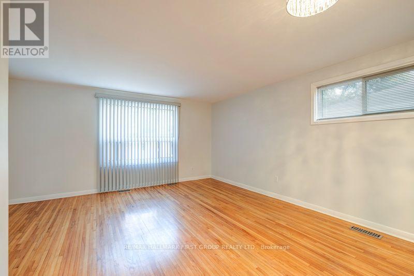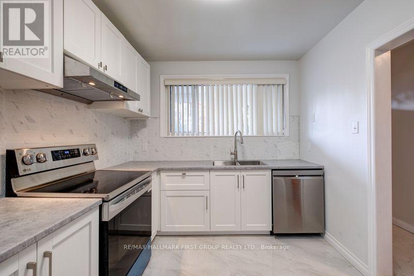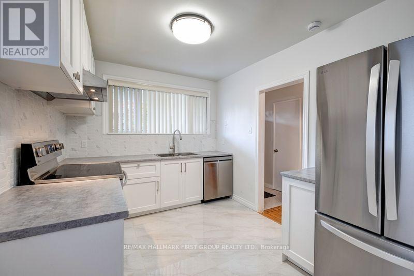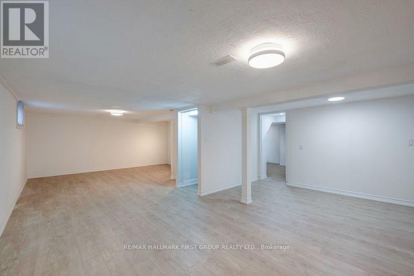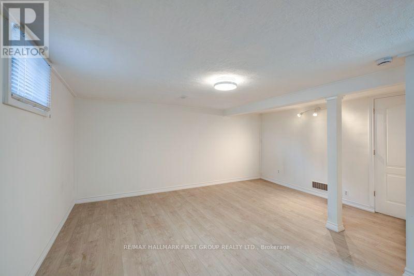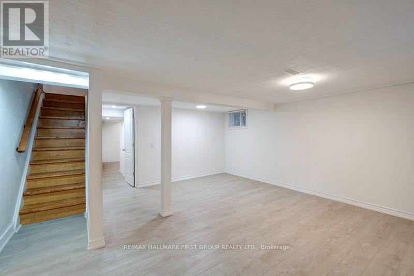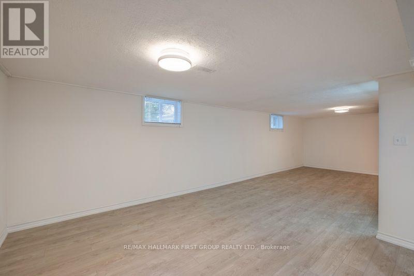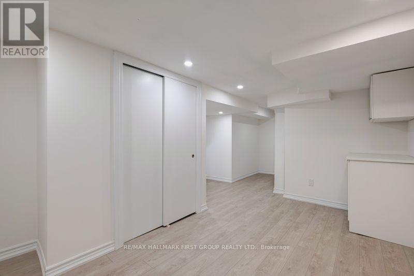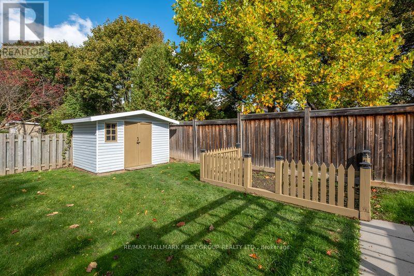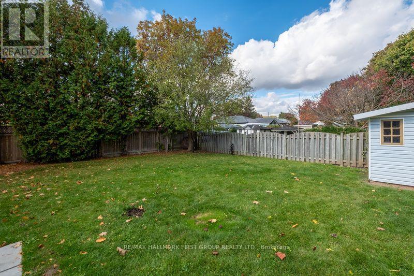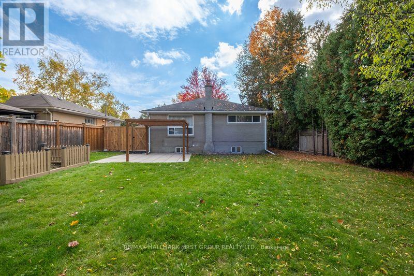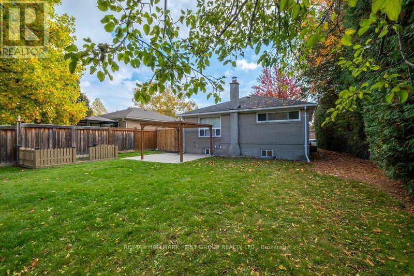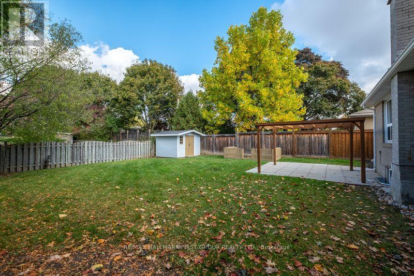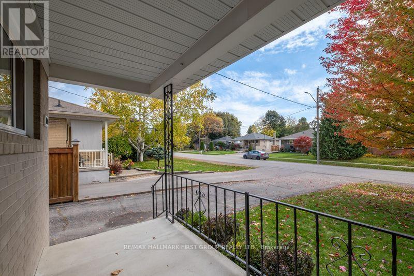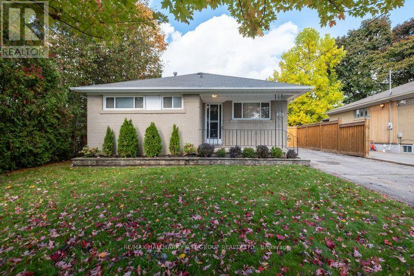1000 Wardman Crescent Whitby, Ontario L1N 3G9
$764,900
Gorgeous, Stunning Renovated Bungalow In Desirable Williamsburg Neigborhood Of Whitby with a Beautiful Frnt Yard Red Sugar Maple* Nothing To Do Except Move In* Reno'd 2017 & 2025: in 2017, Main 4Pc Wshrm, 3Pc Wshrm, Refinished Red Oak Hardwood Flrs, Fresh Paint, Main Flr Windows, Central Air; in 2025, Kitchen, Rec-rm, Games rm, Laundry rm, 5 New Appliances, New Vinyl Flooring, New Lower Level Windows, Lower Level Freshly Painted, New Ceramic Floor in Kitchen and Entry * New Furnace 2018, Elec Upgraded to 100Amps & Breakers 2005, Attic Insulation 2010, Roof Shingles & Vents 2011* Cozy, Large, Covered Front Veranda Perfect for Enjoying Southern Sunshine with Morning Coffee* Large Backyard Patio with a Pergola Great for Family BBQ's & Gatherings. Backyard also has a Separately Fenced Garden Area Plus a Garden Shed for all the Tools* Fantastic Location; Quiet and Safe Crescent; Close to Park, Recreation Centre; Quick Access To Shopping & East/ West Corridors Of 401, 407 (id:60365)
Open House
This property has open houses!
2:00 pm
Ends at:4:00 pm
Property Details
| MLS® Number | E12477623 |
| Property Type | Single Family |
| Community Name | Williamsburg |
| EquipmentType | Water Heater - Gas, Water Heater |
| Features | Carpet Free |
| ParkingSpaceTotal | 3 |
| RentalEquipmentType | Water Heater - Gas, Water Heater |
| Structure | Patio(s), Porch |
Building
| BathroomTotal | 2 |
| BedroomsAboveGround | 3 |
| BedroomsTotal | 3 |
| Appliances | Water Heater, Dishwasher, Dryer, Stove, Washer, Refrigerator |
| ArchitecturalStyle | Bungalow |
| BasementDevelopment | Finished |
| BasementType | Full (finished) |
| ConstructionStyleAttachment | Detached |
| CoolingType | Central Air Conditioning |
| ExteriorFinish | Brick |
| FlooringType | Ceramic, Hardwood, Vinyl |
| FoundationType | Block |
| HeatingFuel | Natural Gas |
| HeatingType | Forced Air |
| StoriesTotal | 1 |
| SizeInterior | 700 - 1100 Sqft |
| Type | House |
| UtilityWater | Municipal Water |
Parking
| No Garage |
Land
| Acreage | No |
| Sewer | Sanitary Sewer |
| SizeDepth | 110 Ft |
| SizeFrontage | 50 Ft |
| SizeIrregular | 50 X 110 Ft |
| SizeTotalText | 50 X 110 Ft |
Rooms
| Level | Type | Length | Width | Dimensions |
|---|---|---|---|---|
| Lower Level | Recreational, Games Room | 8.65 m | 5.49 m | 8.65 m x 5.49 m |
| Lower Level | Games Room | 5.25 m | 4.09 m | 5.25 m x 4.09 m |
| Lower Level | Laundry Room | 3.85 m | 1.54 m | 3.85 m x 1.54 m |
| Main Level | Kitchen | 3.58 m | 2.67 m | 3.58 m x 2.67 m |
| Main Level | Dining Room | 5.17 m | 4.73 m | 5.17 m x 4.73 m |
| Main Level | Living Room | 5.17 m | 4.73 m | 5.17 m x 4.73 m |
| Main Level | Primary Bedroom | 3.39 m | 3.3 m | 3.39 m x 3.3 m |
| Main Level | Bedroom 2 | 3.08 m | 2.71 m | 3.08 m x 2.71 m |
| Main Level | Bedroom 3 | 3.26 m | 2.72 m | 3.26 m x 2.72 m |
https://www.realtor.ca/real-estate/29022935/1000-wardman-crescent-whitby-williamsburg-williamsburg
Henry Tenody
Salesperson
314 Harwood Ave South #200
Ajax, Ontario L1S 2J1

