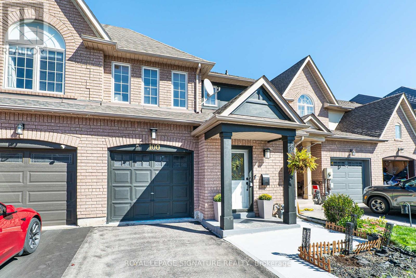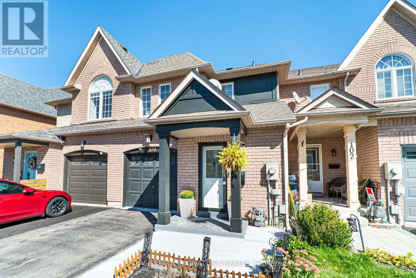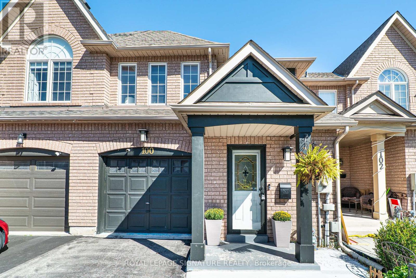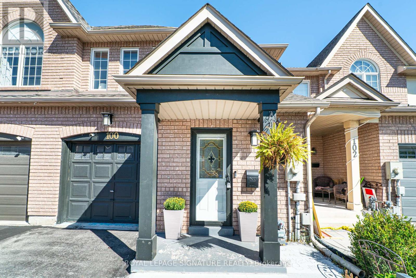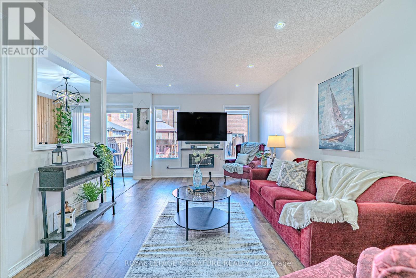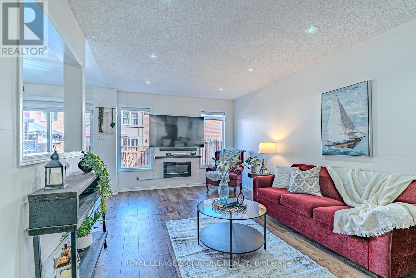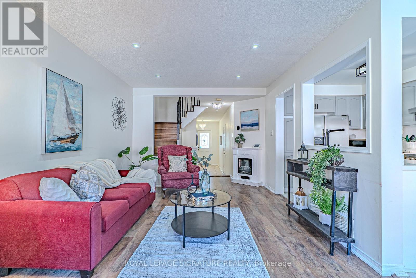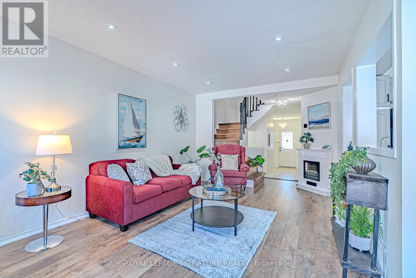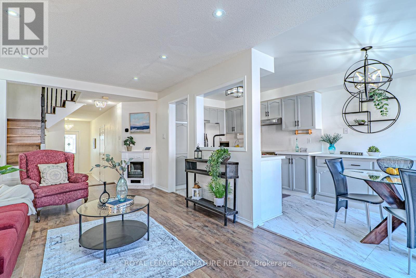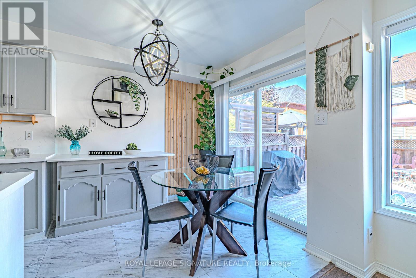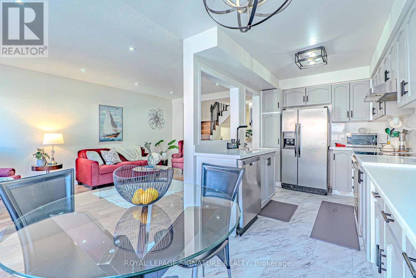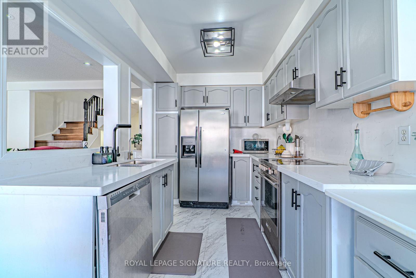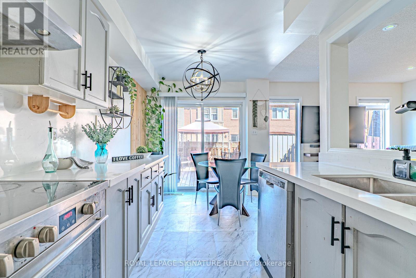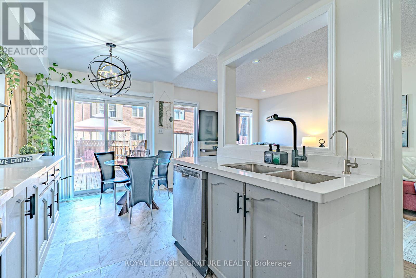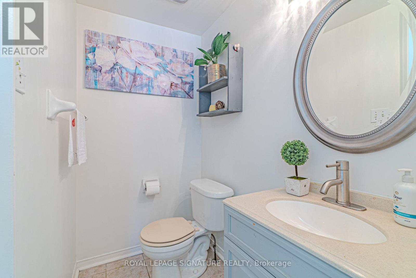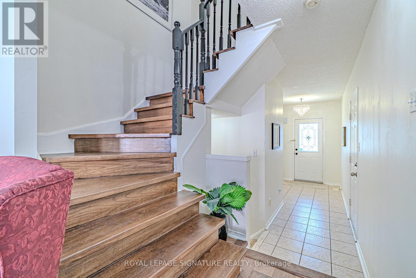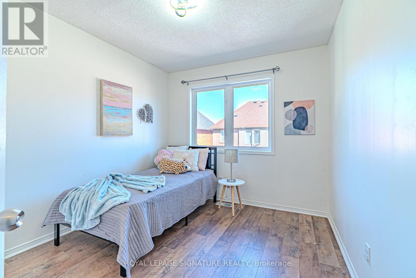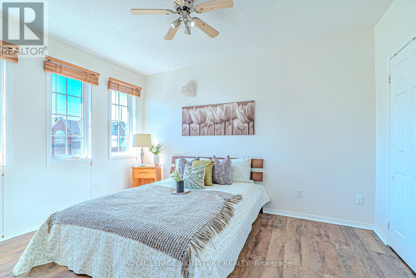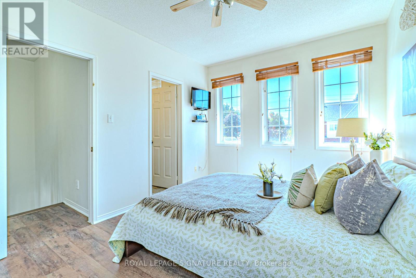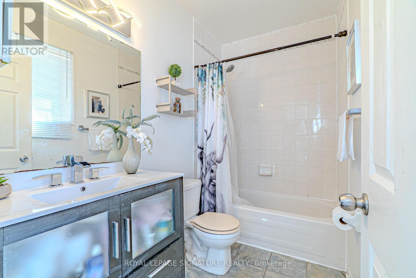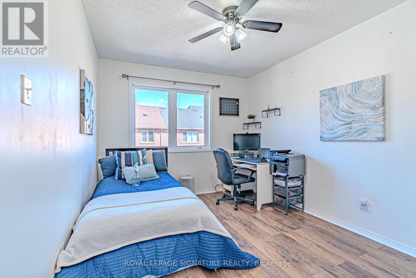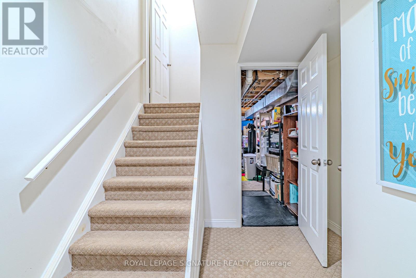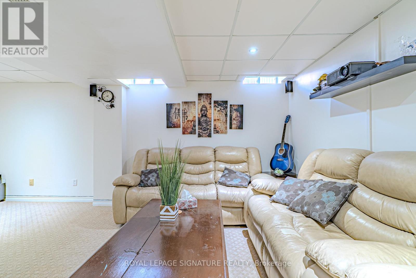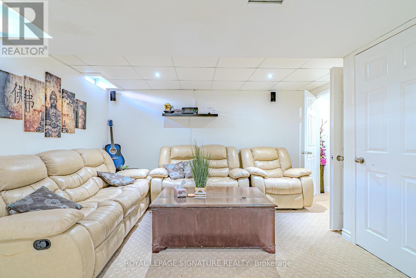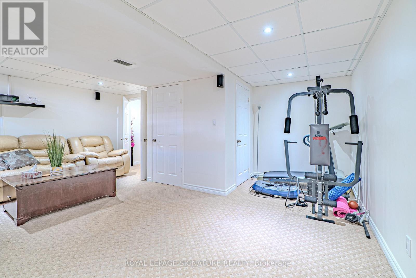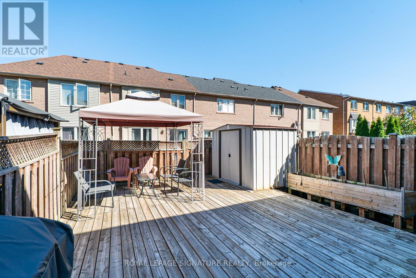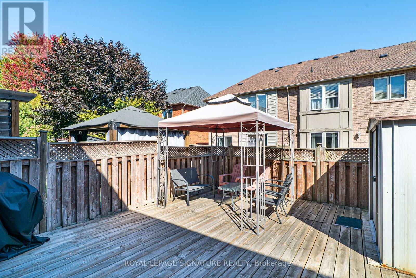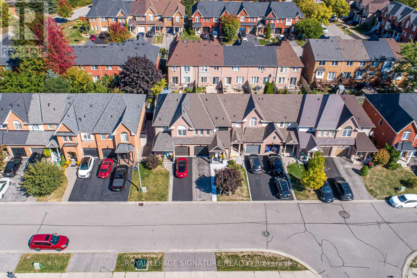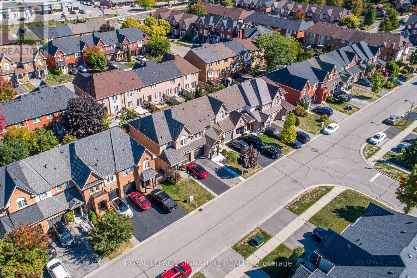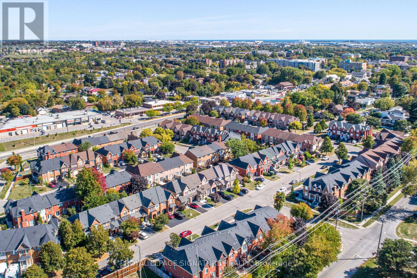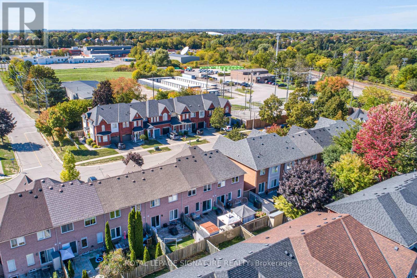100 Stokely Crescent Whitby, Ontario L1N 9S9
$699,999
Welcome to this charming and beautifully maintained home located in one of Whitby's most desirable and family-friendly neighbourhoods! Perfect for first-time buyers, this home offers bright, open living spaces and a functional kitchen ideal for entertaining or relaxing night sin. The upper level features three spacious bedrooms with ample storage, while the finished basement provides additional living space perfect for a home office, gym, or playroom. Recent upgrades include new quartz counters (2025), a new roof (2023), and an owned water softener and filtration system (2025), giving you peace of mind for years to come. Enjoy a private backyard ideal for summer BBQs and weekend relaxation. Conveniently situated close to top-rated schools, parks, shopping, and transit, with quick access to Highways 401 and 412, thishome offers the perfect blend of comfort, style, and convenience-an excellent opportunity to start your homeownership journey in one of Whitby's most sought-after communities! (id:60365)
Property Details
| MLS® Number | E12447950 |
| Property Type | Single Family |
| Community Name | Downtown Whitby |
| AmenitiesNearBy | Hospital, Park, Place Of Worship, Public Transit |
| EquipmentType | Water Heater |
| ParkingSpaceTotal | 3 |
| RentalEquipmentType | Water Heater |
| Structure | Deck, Patio(s) |
Building
| BathroomTotal | 3 |
| BedroomsAboveGround | 3 |
| BedroomsTotal | 3 |
| Age | 16 To 30 Years |
| Appliances | Garage Door Opener Remote(s), Central Vacuum, Water Heater, Water Purifier, Water Softener, All |
| BasementDevelopment | Finished |
| BasementType | N/a (finished) |
| ConstructionStyleAttachment | Attached |
| CoolingType | Central Air Conditioning |
| ExteriorFinish | Brick |
| FireplacePresent | Yes |
| FlooringType | Hardwood |
| FoundationType | Concrete |
| HalfBathTotal | 1 |
| HeatingFuel | Natural Gas |
| HeatingType | Forced Air |
| StoriesTotal | 2 |
| SizeInterior | 1100 - 1500 Sqft |
| Type | Row / Townhouse |
| UtilityWater | Municipal Water |
Parking
| Garage |
Land
| Acreage | No |
| FenceType | Fenced Yard |
| LandAmenities | Hospital, Park, Place Of Worship, Public Transit |
| Sewer | Sanitary Sewer |
| SizeDepth | 82 Ft |
| SizeFrontage | 20 Ft |
| SizeIrregular | 20 X 82 Ft |
| SizeTotalText | 20 X 82 Ft |
Rooms
| Level | Type | Length | Width | Dimensions |
|---|---|---|---|---|
| Second Level | Primary Bedroom | 4.69 m | 3.09 m | 4.69 m x 3.09 m |
| Second Level | Bedroom 2 | 5.43 m | 2.89 m | 5.43 m x 2.89 m |
| Second Level | Bedroom 3 | 4.01 m | 2.79 m | 4.01 m x 2.79 m |
| Basement | Living Room | 5.61 m | 5.28 m | 5.61 m x 5.28 m |
| Basement | Laundry Room | 5.46 m | 2.61 m | 5.46 m x 2.61 m |
| Main Level | Great Room | 7.34 m | 3.37 m | 7.34 m x 3.37 m |
| Main Level | Foyer | 4.92 m | 2.64 m | 4.92 m x 2.64 m |
| Main Level | Kitchen | 5.58 m | 2.54 m | 5.58 m x 2.54 m |
Utilities
| Cable | Installed |
| Electricity | Installed |
| Sewer | Installed |
Vinny Vig
Broker
201-30 Eglinton Ave West
Mississauga, Ontario L5R 3E7
Agam Singh Bedi
Salesperson
201-30 Eglinton Ave West
Mississauga, Ontario L5R 3E7

