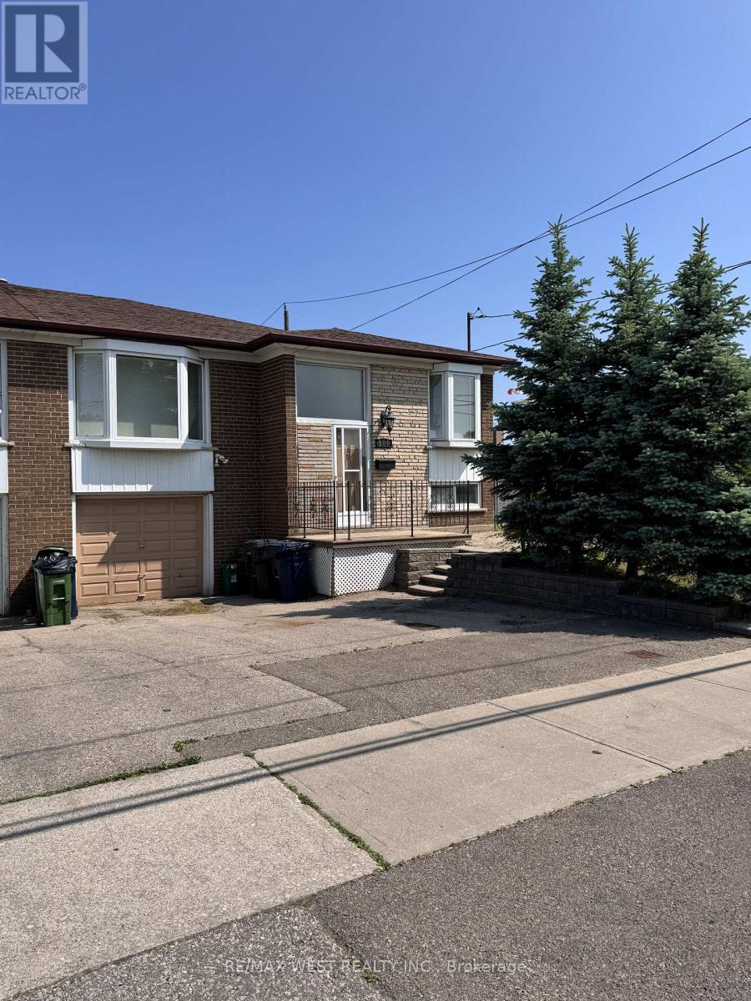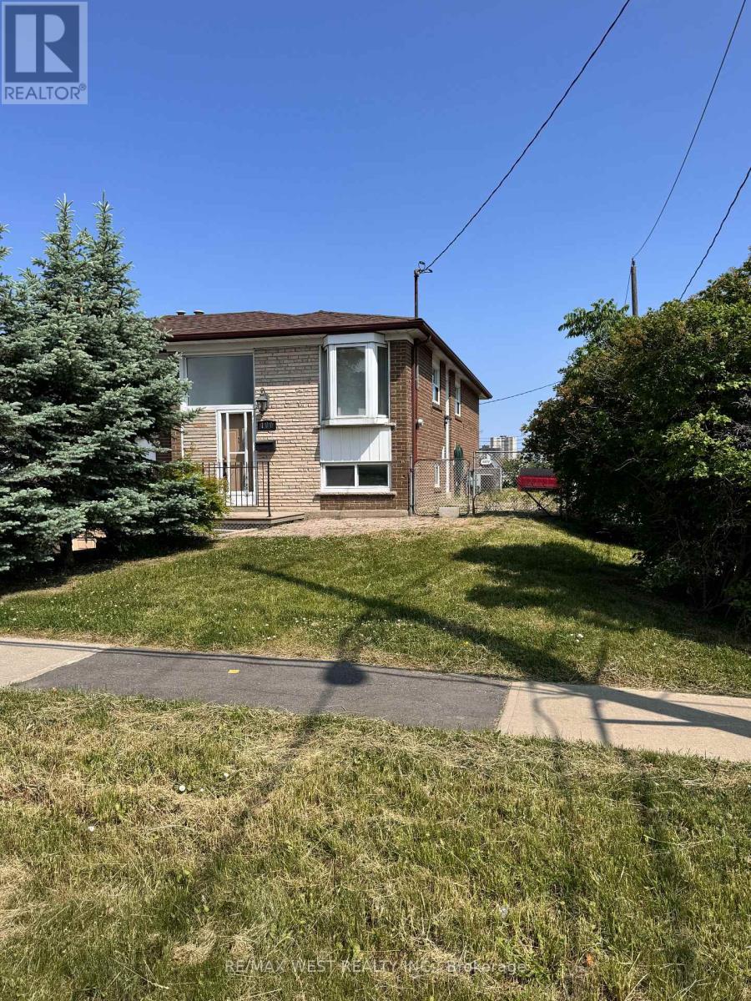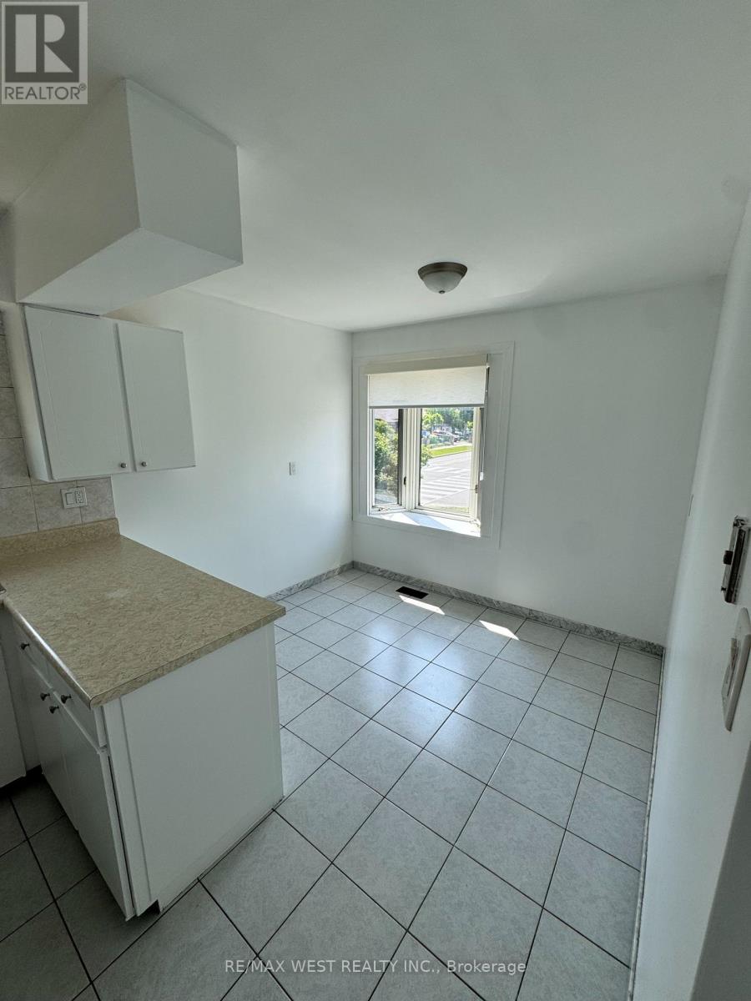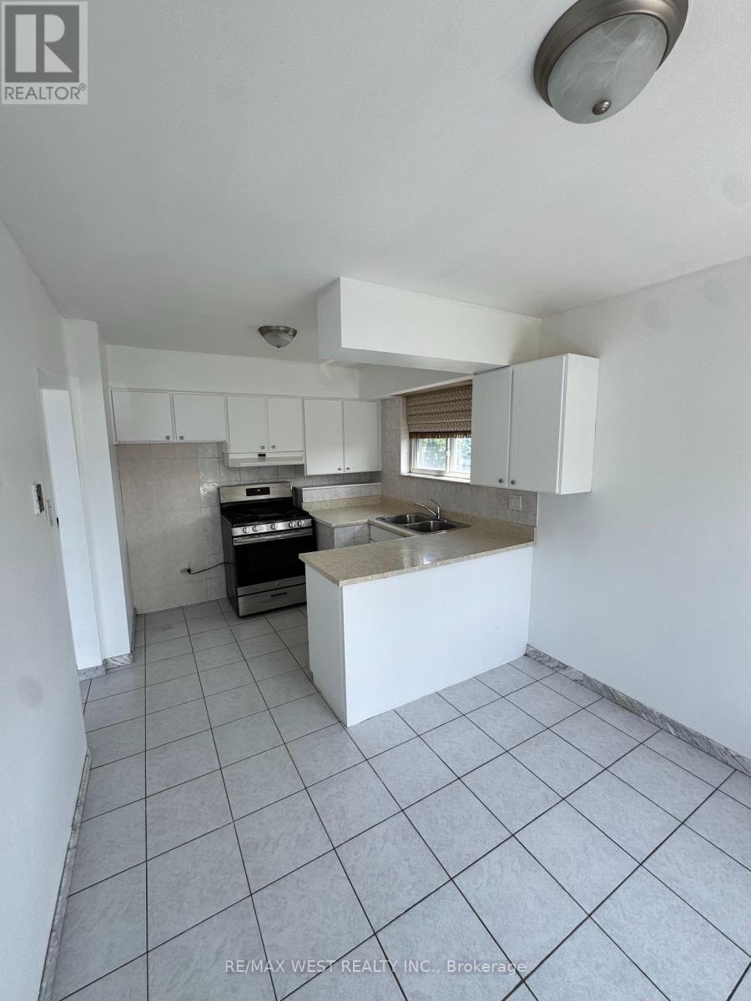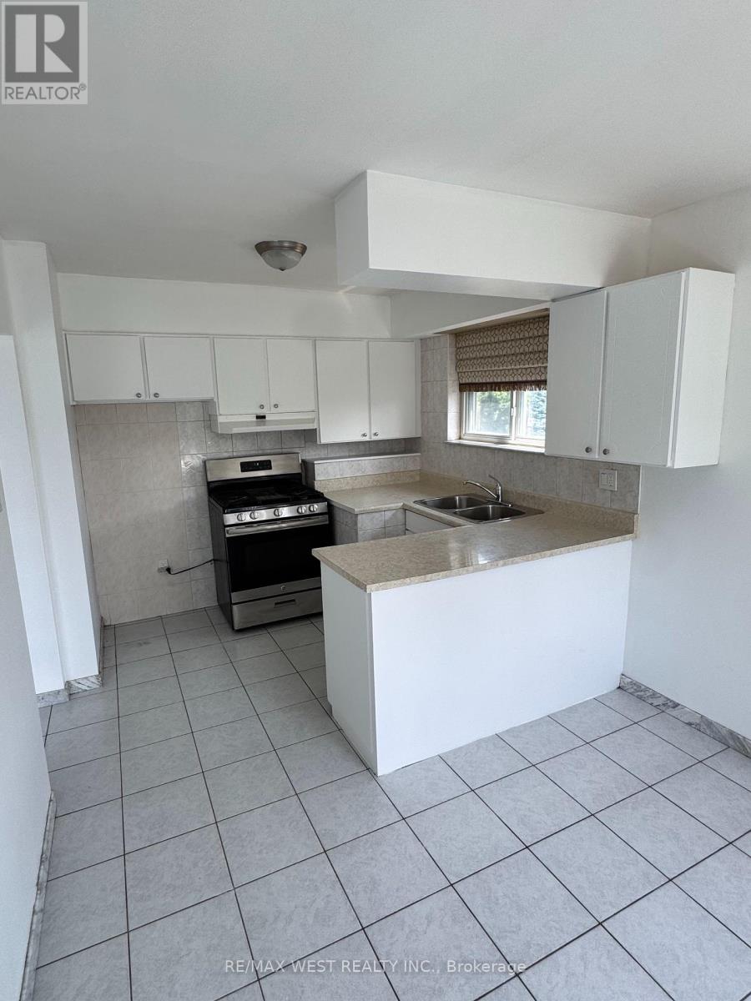100 Spenvalley Drive Toronto, Ontario M3L 1Z3
4 Bedroom
4 Bathroom
1100 - 1500 sqft
Bungalow
Central Air Conditioning
Forced Air
$959,000
A family oriented neighbourhood, Corner Lot Home featuring 4 Bedrooms and Combined Living/Dining convenient for entertaining, Recently Finished Basement With Kitchen and Two Bedrooms with Lots Of Storage. Parking For 3 Vehicles And Garage With Storage. Seperate Side Entrance For Basement Apartment. Great for Investor! Minutes To Schools, Shopping, Transit Highways & Beautiful Parks. (id:60365)
Property Details
| MLS® Number | W12234864 |
| Property Type | Single Family |
| Community Name | Downsview-Roding-CFB |
| AmenitiesNearBy | Hospital, Public Transit, Schools |
| CommunityFeatures | Community Centre |
| EquipmentType | Water Heater - Gas |
| ParkingSpaceTotal | 3 |
| RentalEquipmentType | Water Heater - Gas |
Building
| BathroomTotal | 4 |
| BedroomsAboveGround | 4 |
| BedroomsTotal | 4 |
| Appliances | Water Meter, All, Blinds, Central Vacuum, Dryer, Washer |
| ArchitecturalStyle | Bungalow |
| BasementDevelopment | Finished |
| BasementFeatures | Separate Entrance |
| BasementType | N/a (finished) |
| ConstructionStyleAttachment | Semi-detached |
| CoolingType | Central Air Conditioning |
| ExteriorFinish | Brick |
| FireProtection | Smoke Detectors |
| FlooringType | Hardwood, Ceramic, Laminate |
| FoundationType | Concrete |
| HalfBathTotal | 2 |
| HeatingFuel | Natural Gas |
| HeatingType | Forced Air |
| StoriesTotal | 1 |
| SizeInterior | 1100 - 1500 Sqft |
| Type | House |
| UtilityWater | Municipal Water |
Parking
| Garage |
Land
| Acreage | No |
| FenceType | Fenced Yard |
| LandAmenities | Hospital, Public Transit, Schools |
| Sewer | Sanitary Sewer |
| SizeDepth | 101 Ft ,1 In |
| SizeFrontage | 42 Ft |
| SizeIrregular | 42 X 101.1 Ft |
| SizeTotalText | 42 X 101.1 Ft |
Rooms
| Level | Type | Length | Width | Dimensions |
|---|---|---|---|---|
| Basement | Bedroom 5 | 3.9 m | 2.65 m | 3.9 m x 2.65 m |
| Basement | Bedroom | 3.32 m | 3.99 m | 3.32 m x 3.99 m |
| Basement | Recreational, Games Room | 4.35 m | 3.32 m | 4.35 m x 3.32 m |
| Main Level | Living Room | 4.72 m | 5.97 m | 4.72 m x 5.97 m |
| Main Level | Dining Room | 4.72 m | 5.97 m | 4.72 m x 5.97 m |
| Main Level | Kitchen | 4.81 m | 2.83 m | 4.81 m x 2.83 m |
| Main Level | Primary Bedroom | 3.04 m | 3.69 m | 3.04 m x 3.69 m |
| Main Level | Bedroom 2 | 2.92 m | 2.52 m | 2.92 m x 2.52 m |
| Main Level | Bedroom 3 | 2.16 m | 3.69 m | 2.16 m x 3.69 m |
| Main Level | Bedroom 4 | 3.01 m | 2.74 m | 3.01 m x 2.74 m |
Utilities
| Cable | Installed |
| Electricity | Installed |
| Sewer | Installed |
Pino Borino
Broker
RE/MAX West Realty Inc.
10473 Islington Ave
Kleinburg, Ontario L0J 1C0
10473 Islington Ave
Kleinburg, Ontario L0J 1C0

