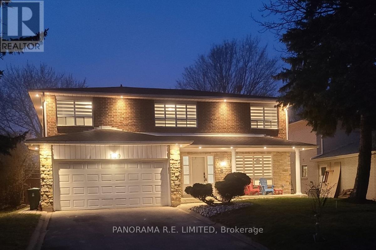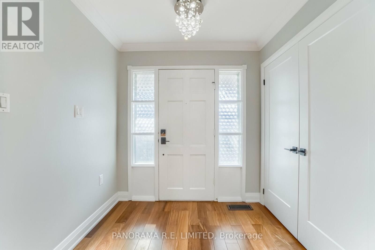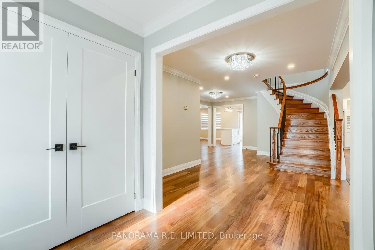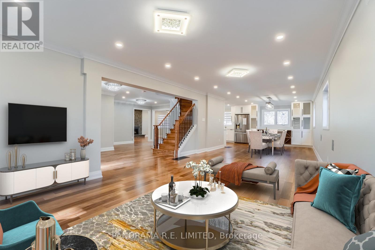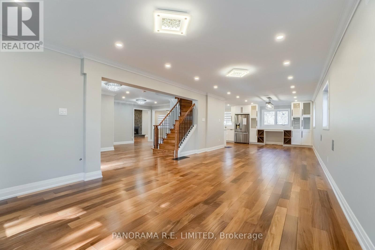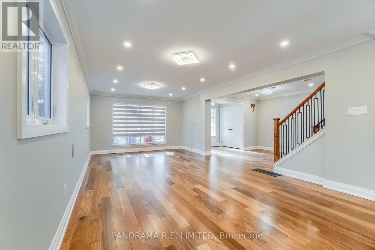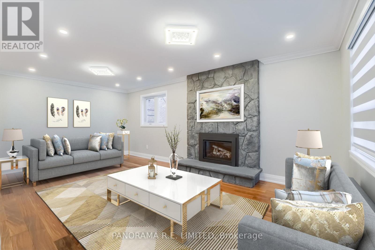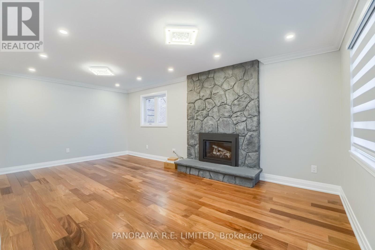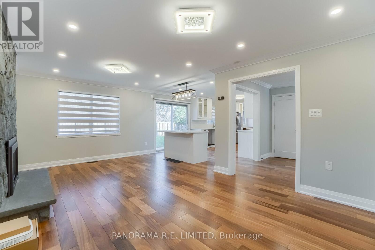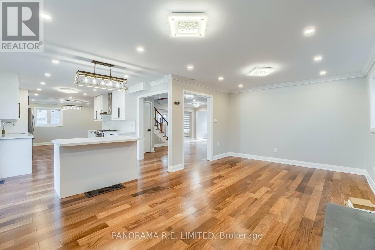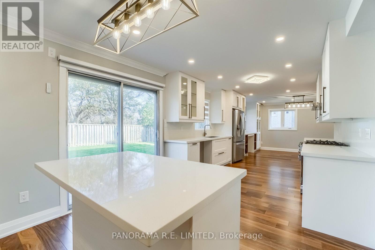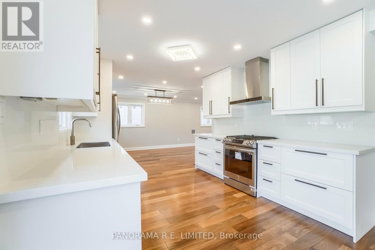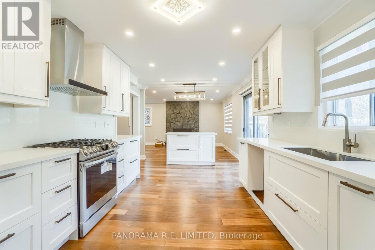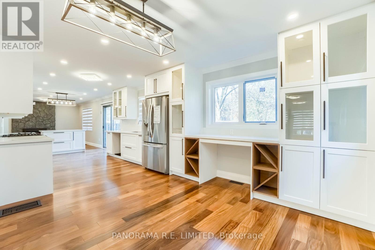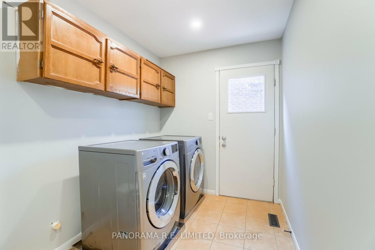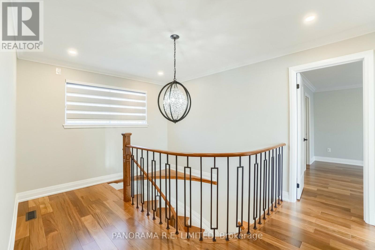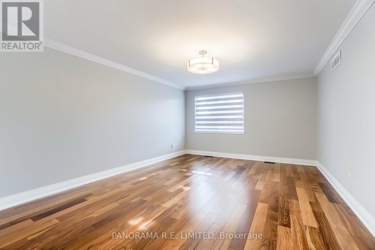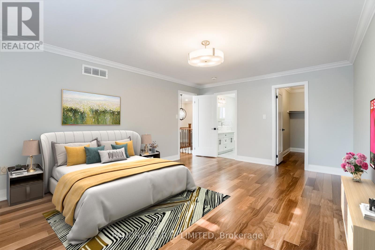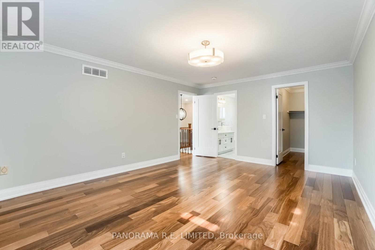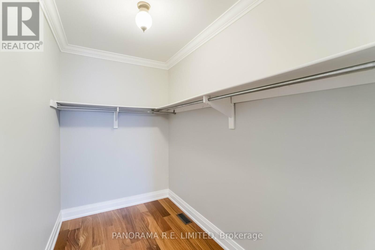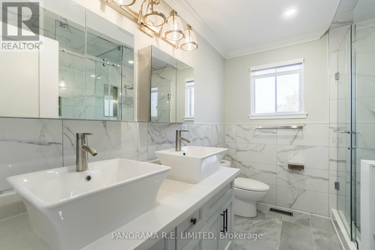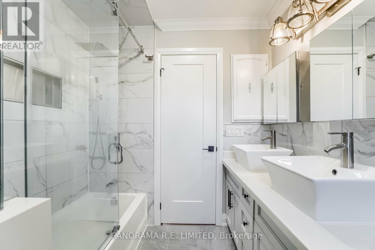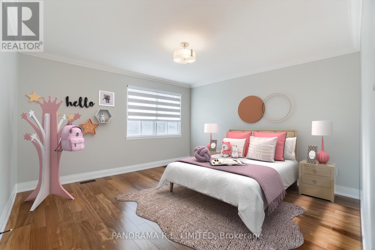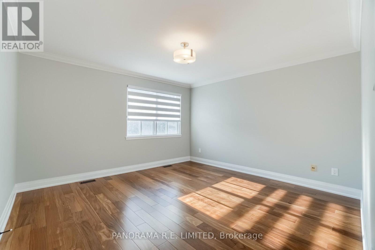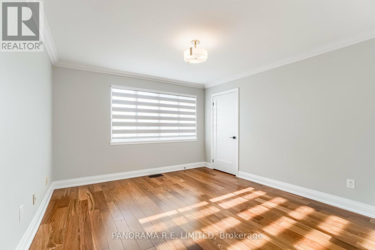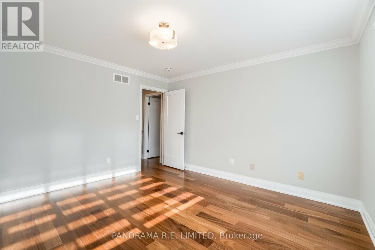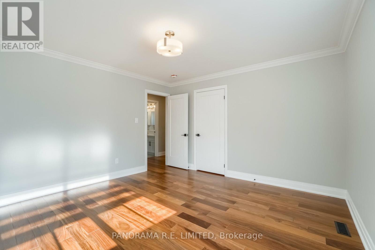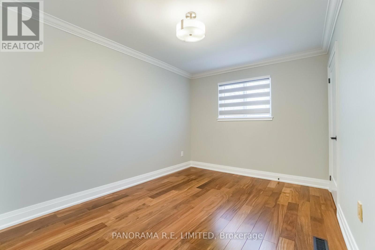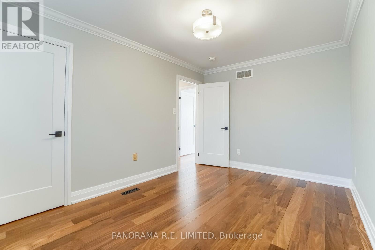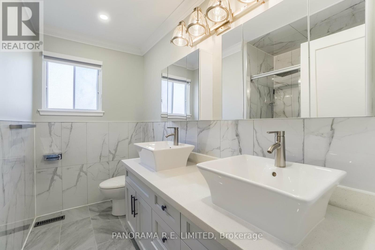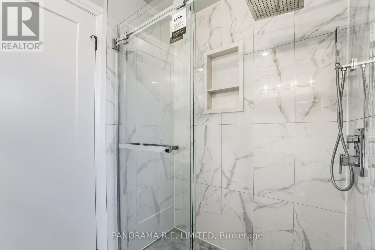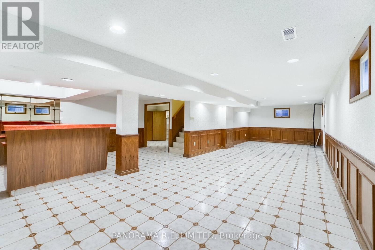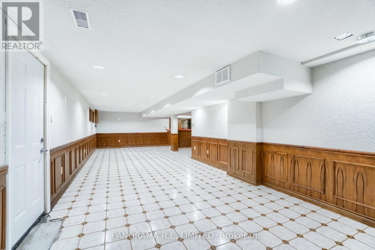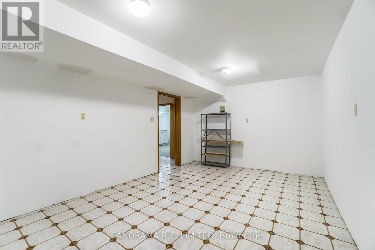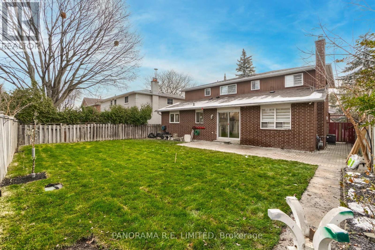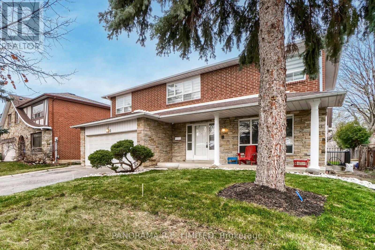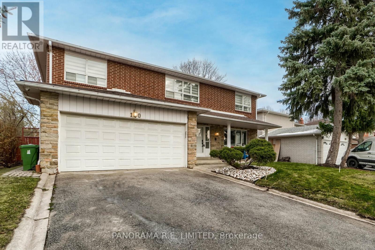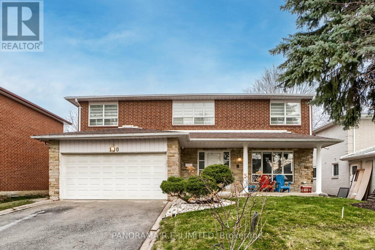100 Poplar Heights Drive Toronto, Ontario M9A 4Z4
$7,000 Monthly
Whole Home Executive Rental In An Incredible Area. Renovated With High Quality Finishes. Large Welcoming Foyer With Circular Staircase. Spacious Living And Dining Room With Built-In Shelves. Incredible Modern Kitchen With Quartz Countertops, Under-Cabinet Lighting, Gas Stove, Centre Island And Walk-Out. Family Room W/Gas Fireplace. Primary Bedroom With Large Walk-In Closet & 5-Piece Ensuite. 2nd, 3rd, & 4th Bedrooms All With Ample Closets. Large Finished Basement Perfect Use As Home Offices, Home Gym, Play Area, Additional Bedroom, And More. An Amazing Home In A Fantastic Neighbourhood On A Quiet Street Surrounded By Parks, Great Schools (Father Serra, Richview, Etc), Public Transit And Minutes To The Airport. This Home Is A Must-See! (id:60365)
Property Details
| MLS® Number | W12480262 |
| Property Type | Single Family |
| Community Name | Edenbridge-Humber Valley |
| AmenitiesNearBy | Park, Public Transit, Schools |
| CommunityFeatures | School Bus |
| Features | Carpet Free |
| ParkingSpaceTotal | 6 |
Building
| BathroomTotal | 4 |
| BedroomsAboveGround | 4 |
| BedroomsBelowGround | 1 |
| BedroomsTotal | 5 |
| Appliances | Central Vacuum, Dishwasher, Dryer, Stove, Washer, Refrigerator |
| BasementDevelopment | Finished |
| BasementType | N/a (finished) |
| ConstructionStyleAttachment | Detached |
| CoolingType | Central Air Conditioning |
| ExteriorFinish | Brick |
| FireplacePresent | Yes |
| FlooringType | Hardwood, Tile |
| FoundationType | Unknown |
| HalfBathTotal | 1 |
| HeatingFuel | Natural Gas |
| HeatingType | Forced Air |
| StoriesTotal | 2 |
| SizeInterior | 2500 - 3000 Sqft |
| Type | House |
| UtilityWater | Municipal Water |
Parking
| Attached Garage | |
| Garage |
Land
| Acreage | No |
| FenceType | Fenced Yard |
| LandAmenities | Park, Public Transit, Schools |
| Sewer | Sanitary Sewer |
| SizeDepth | 113 Ft |
| SizeFrontage | 55 Ft |
| SizeIrregular | 55 X 113 Ft |
| SizeTotalText | 55 X 113 Ft |
Rooms
| Level | Type | Length | Width | Dimensions |
|---|---|---|---|---|
| Second Level | Primary Bedroom | 5.29 m | 4 m | 5.29 m x 4 m |
| Second Level | Bedroom 2 | 3.91 m | 3.67 m | 3.91 m x 3.67 m |
| Second Level | Bedroom 3 | 4.02 m | 3.92 m | 4.02 m x 3.92 m |
| Second Level | Bedroom 4 | 4.14 m | 2.91 m | 4.14 m x 2.91 m |
| Basement | Bedroom | 5.04 m | 3.29 m | 5.04 m x 3.29 m |
| Basement | Recreational, Games Room | 11.5 m | 3.8 m | 11.5 m x 3.8 m |
| Main Level | Dining Room | 6.02 m | 3.85 m | 6.02 m x 3.85 m |
| Main Level | Kitchen | 5.09 m | 3.32 m | 5.09 m x 3.32 m |
| Main Level | Family Room | 6.04 m | 3.63 m | 6.04 m x 3.63 m |
| Main Level | Foyer | 5.11 m | 3.35 m | 5.11 m x 3.35 m |
| Main Level | Laundry Room | 3.65 m | 2.04 m | 3.65 m x 2.04 m |
Richard Robibero
Broker of Record
97 Meadowbank Rd.
Toronto, Ontario M9B 5E1

