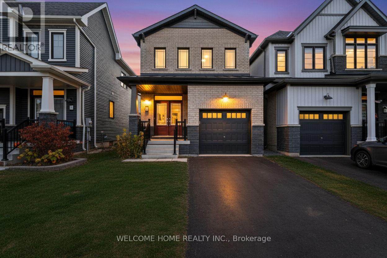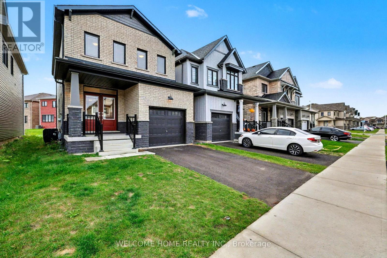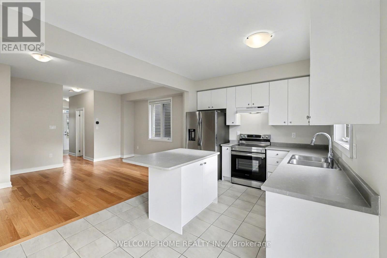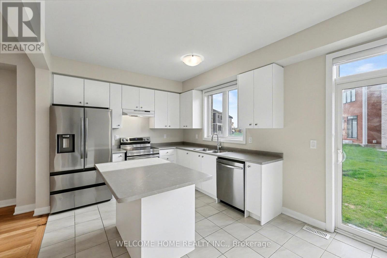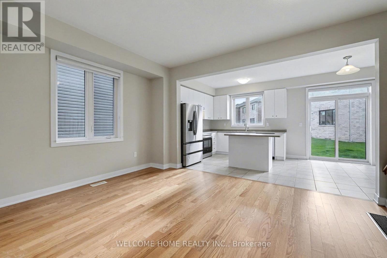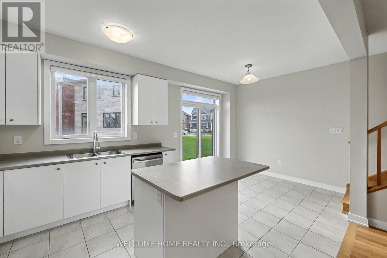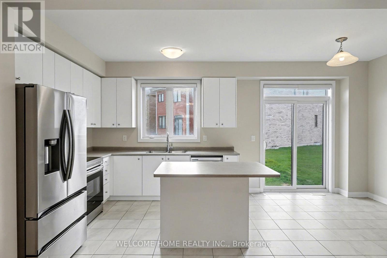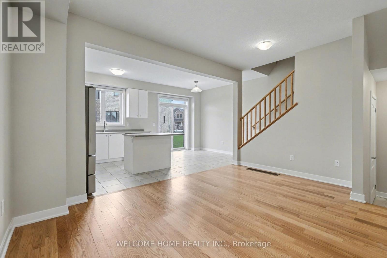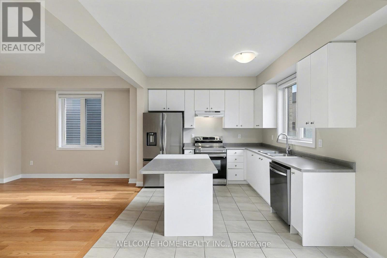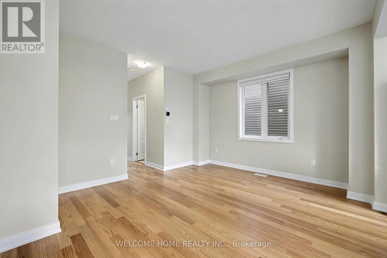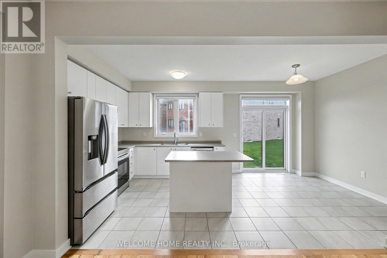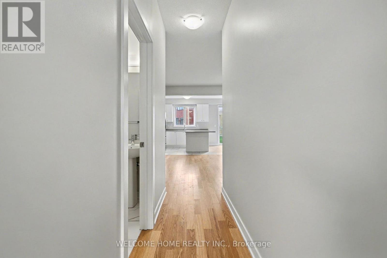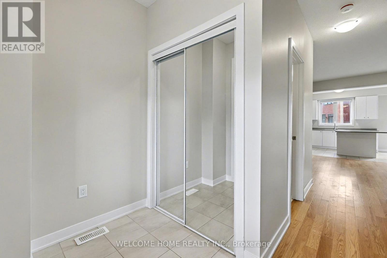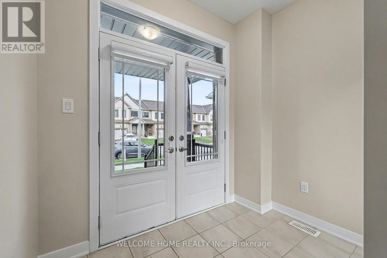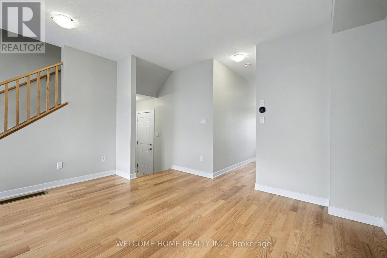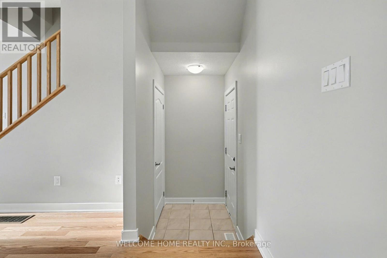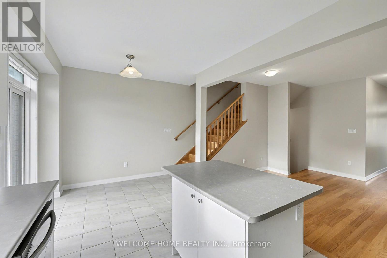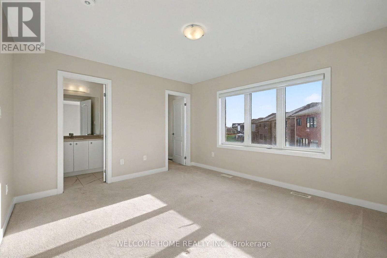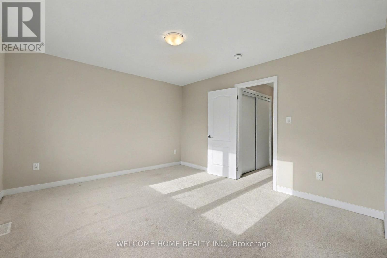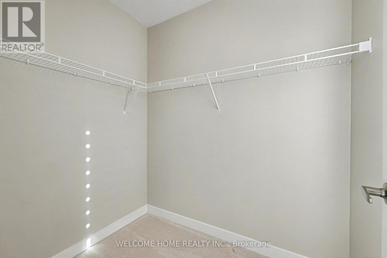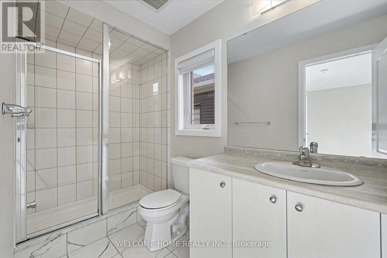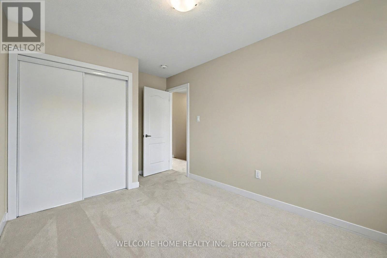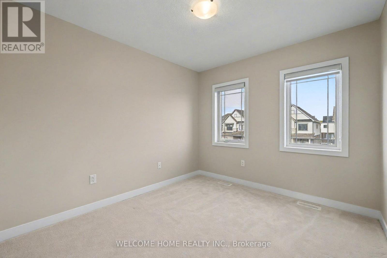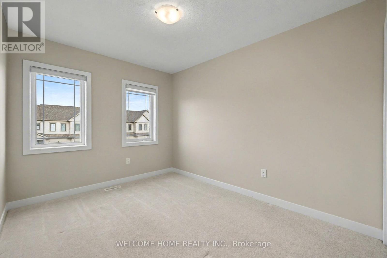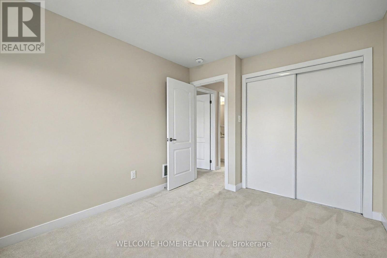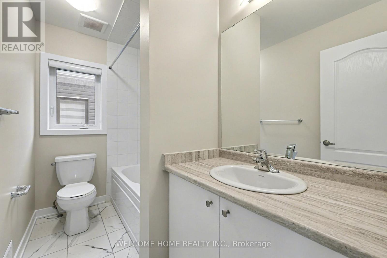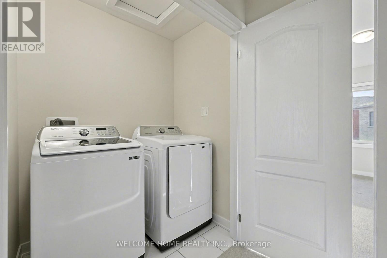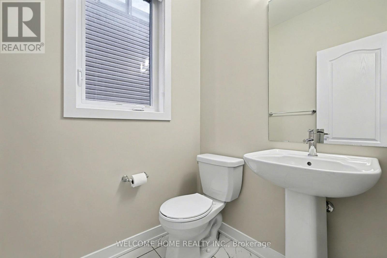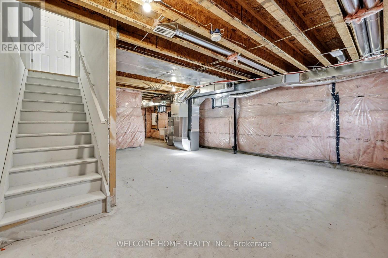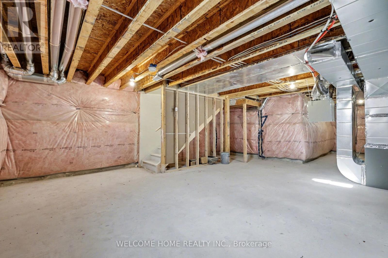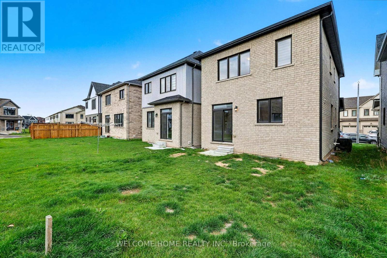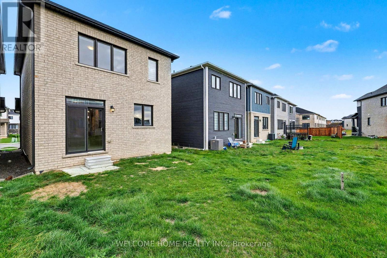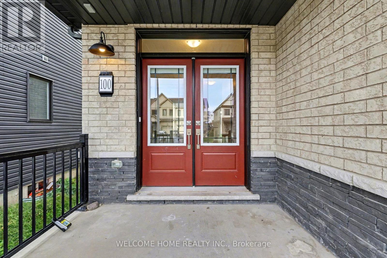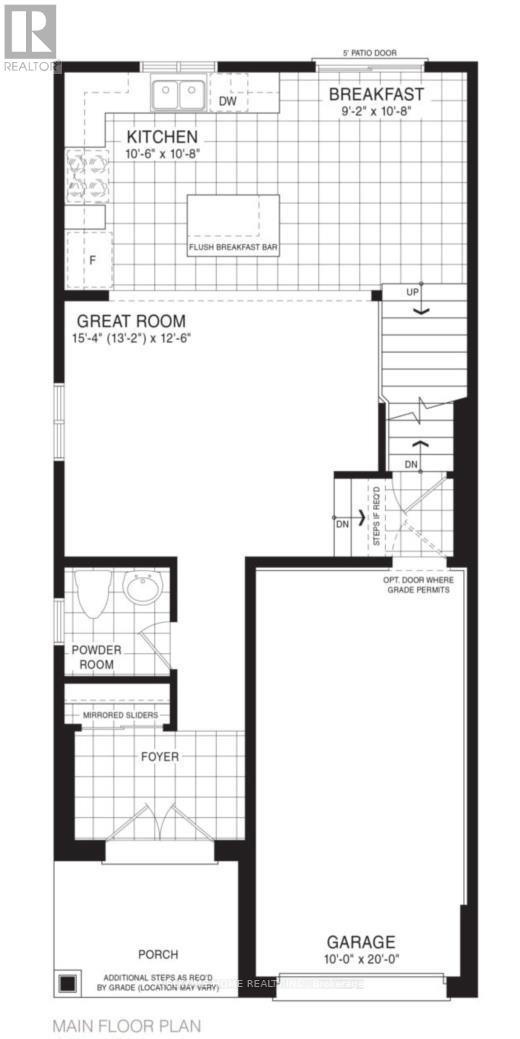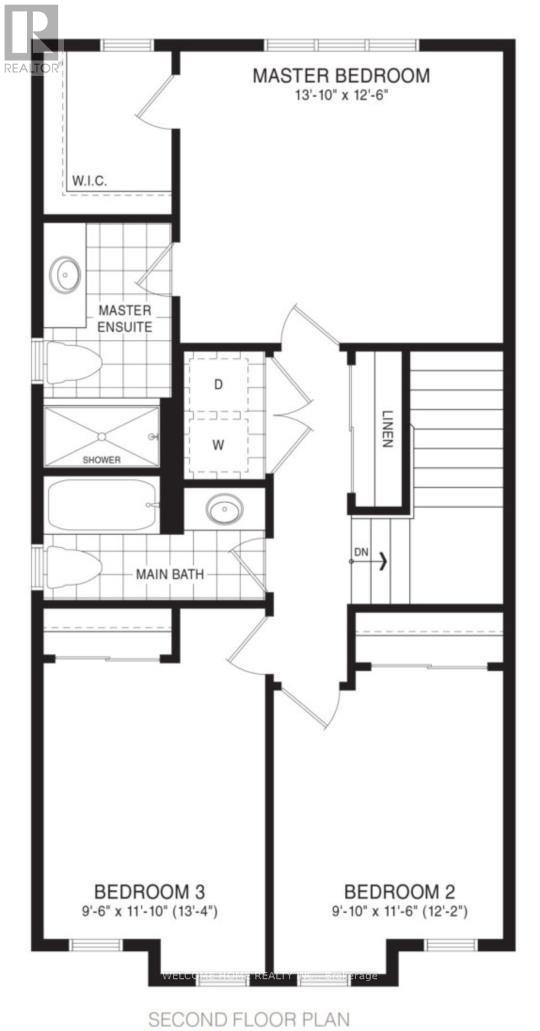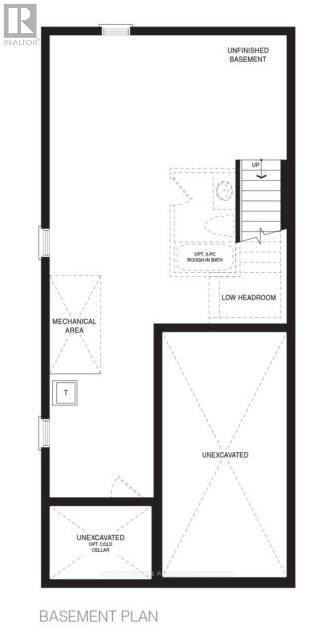100 Keelson Street Welland, Ontario L3B 0M4
$574,900
ONLY 1 YEAR OLD! FRESHLY PAINTED! 3 Bedrooms, 3 Washroom. Open Concept Main Floor with Light Hardwood Flooring, White Kitchen with stainless steel Appliances and a Large Island with Barstool seating. Breakfast Area with walk out to rear Yard. Large Primary Bedroom with WALK IN CLOSET, 3 Piece Ensuite. Spacious 2nd and 3rd bedroom. Rare Second Floor Laundry with Full Size Machines. Roller Blinds on All windows. MOVE IN READY Perfect for First time Home Buyers. Untouched Basement with Entrance Directly in Front of Garage. Perfectly located in the up-and-coming, vibrant community of Dain City, you'll love being just minutes from Nickel Beach and the canal, ideal for walking, biking, jogging, or kayaking, as well as the Empire Sportsplex with its state-of-the-art facilities. A short drive to Highway 406, leads to Access To Niagara's Wine Route, Falls view Casino, And The U.S. Border (id:60365)
Property Details
| MLS® Number | X12518932 |
| Property Type | Single Family |
| Community Name | 774 - Dain City |
| EquipmentType | Water Heater |
| ParkingSpaceTotal | 3 |
| RentalEquipmentType | Water Heater |
Building
| BathroomTotal | 3 |
| BedroomsAboveGround | 3 |
| BedroomsTotal | 3 |
| BasementDevelopment | Unfinished |
| BasementType | N/a (unfinished) |
| ConstructionStyleAttachment | Detached |
| CoolingType | Central Air Conditioning |
| ExteriorFinish | Brick |
| FireplacePresent | Yes |
| FlooringType | Hardwood, Tile |
| FoundationType | Concrete |
| HalfBathTotal | 1 |
| HeatingFuel | Natural Gas |
| HeatingType | Forced Air |
| StoriesTotal | 2 |
| SizeInterior | 1100 - 1500 Sqft |
| Type | House |
| UtilityWater | Municipal Water |
Parking
| Garage |
Land
| Acreage | No |
| Sewer | Sanitary Sewer |
| SizeDepth | 28 Ft |
| SizeFrontage | 8 Ft ,2 In |
| SizeIrregular | 8.2 X 28 Ft |
| SizeTotalText | 8.2 X 28 Ft |
Rooms
| Level | Type | Length | Width | Dimensions |
|---|---|---|---|---|
| Second Level | Primary Bedroom | 4.2164 m | 3.81 m | 4.2164 m x 3.81 m |
| Second Level | Bedroom 2 | 2.9972 m | 3.5052 m | 2.9972 m x 3.5052 m |
| Second Level | Laundry Room | Measurements not available | ||
| Third Level | Bedroom 3 | 2.8956 m | 3.6068 m | 2.8956 m x 3.6068 m |
| Third Level | Bathroom | Measurements not available | ||
| Main Level | Great Room | 4.6736 m | 3.81 m | 4.6736 m x 3.81 m |
| Main Level | Kitchen | 3.2004 m | 3.2512 m | 3.2004 m x 3.2512 m |
| Main Level | Eating Area | 2.794 m | 3.2512 m | 2.794 m x 3.2512 m |
| Main Level | Foyer | Measurements not available |
https://www.realtor.ca/real-estate/29077441/100-keelson-street-welland-dain-city-774-dain-city
Hamza Awan
Salesperson
201 Millway Ave #17
Vaughan, Ontario L4K 5K8

