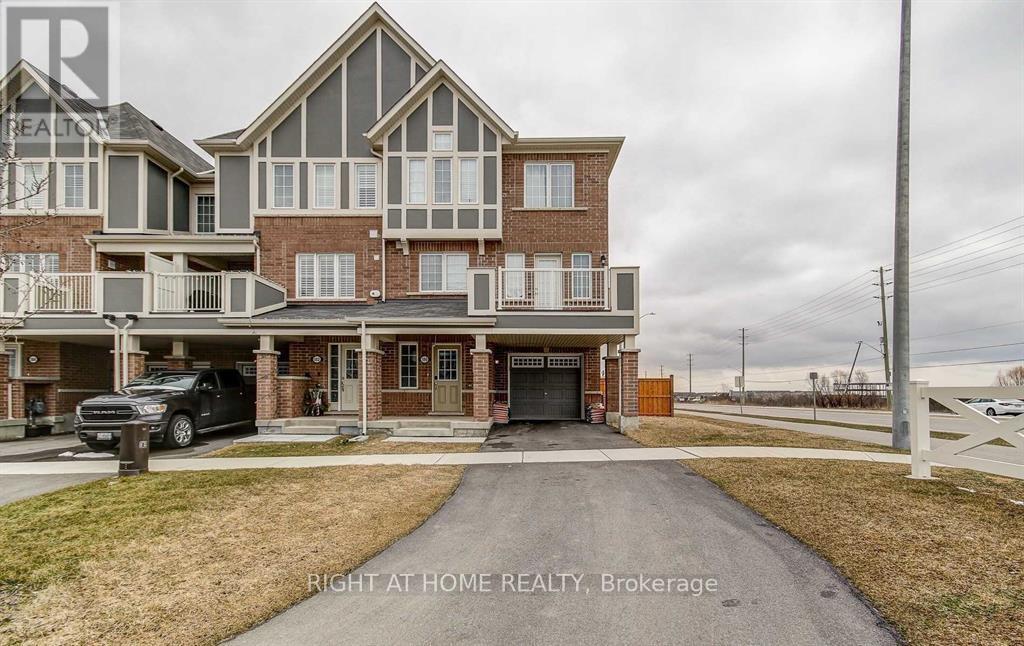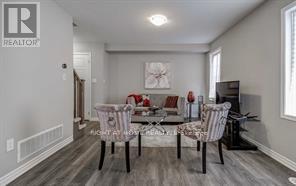100 Frost Court Milton, Ontario L9E 1G4
$3,050 Monthly
A bright and meticulously maintained three-storey corner townhome, offering approximately 1,500 sq. ft. of comfortable living space with no neighbour on one side, situated in a quiet and family-friendly Milton neighbourhood. The ground level features a versatile room ideal for a home office or study. The second level, showcasing a sun-filled open-concept living and dining area perfect for both everyday living and entertaining. The modern kitchen is equipped with stainless steel appliances, a breakfast bar and cabinetry, seamlessly connecting to the main living space.The upper level features a spacious primary bedroom with a walk-in closet and a private ensuite. Additional highlights include second floor laundry and a private terrace, ideal for BBQs or relaxing. The home also offers inside access to a deep single car garage and parking for three cars on the driveway. Conveniently located close to grocery stores, top-rated schools, parks, and other local amenities. This move-in-ready home combines comfort, functionality, and modern style. (id:60365)
Property Details
| MLS® Number | W12551412 |
| Property Type | Single Family |
| Community Name | 1032 - FO Ford |
| EquipmentType | Water Heater |
| Features | Flat Site |
| ParkingSpaceTotal | 4 |
| RentalEquipmentType | Water Heater |
| ViewType | City View |
Building
| BathroomTotal | 3 |
| BedroomsAboveGround | 3 |
| BedroomsTotal | 3 |
| Age | 6 To 15 Years |
| Appliances | Dishwasher, Dryer, Stove, Washer, Refrigerator |
| BasementType | None |
| ConstructionStyleAttachment | Attached |
| CoolingType | Central Air Conditioning |
| ExteriorFinish | Brick |
| FlooringType | Laminate, Tile |
| FoundationType | Concrete |
| HalfBathTotal | 1 |
| HeatingFuel | Natural Gas |
| HeatingType | Forced Air |
| StoriesTotal | 3 |
| SizeInterior | 1100 - 1500 Sqft |
| Type | Row / Townhouse |
| UtilityWater | Municipal Water |
Parking
| Garage |
Land
| Acreage | No |
| Sewer | Sanitary Sewer |
| SizeDepth | 44 Ft ,8 In |
| SizeFrontage | 32 Ft ,1 In |
| SizeIrregular | 32.1 X 44.7 Ft |
| SizeTotalText | 32.1 X 44.7 Ft |
Rooms
| Level | Type | Length | Width | Dimensions |
|---|---|---|---|---|
| Second Level | Great Room | 4.57 m | 3.15 m | 4.57 m x 3.15 m |
| Second Level | Dining Room | 3.96 m | 3.05 m | 3.96 m x 3.05 m |
| Second Level | Kitchen | 4.75 m | 2.95 m | 4.75 m x 2.95 m |
| Third Level | Primary Bedroom | 4.57 m | 3.05 m | 4.57 m x 3.05 m |
| Third Level | Bedroom 2 | 3.05 m | 2.74 m | 3.05 m x 2.74 m |
| Third Level | Bedroom 3 | 2.99 m | 2.95 m | 2.99 m x 2.95 m |
| Ground Level | Office | 4.77 m | 1.85 m | 4.77 m x 1.85 m |
https://www.realtor.ca/real-estate/29110324/100-frost-court-milton-fo-ford-1032-fo-ford
Loreto Manimtim Umali
Salesperson
480 Eglinton Ave West #30, 106498
Mississauga, Ontario L5R 0G2













