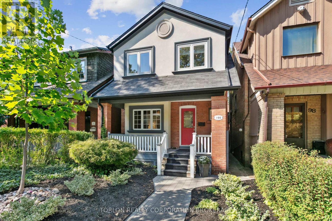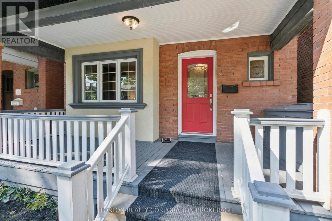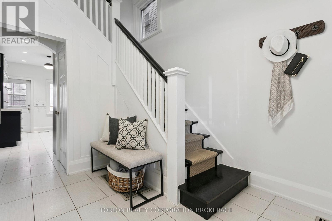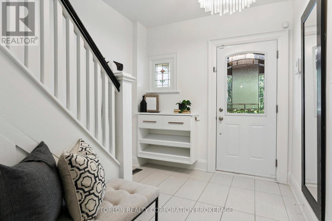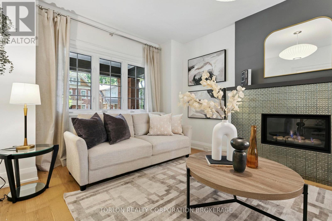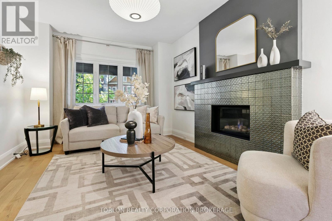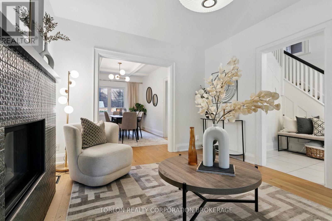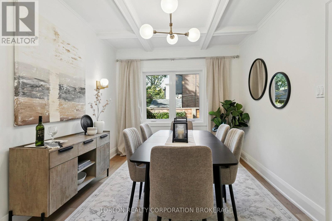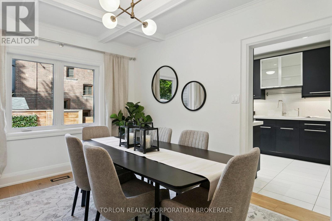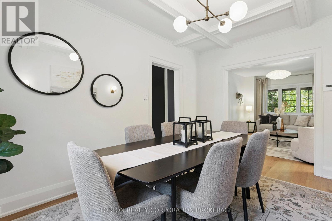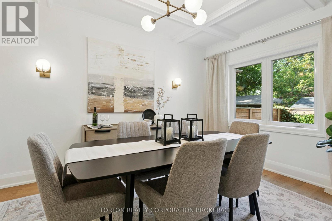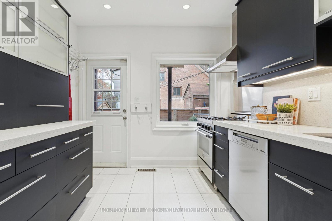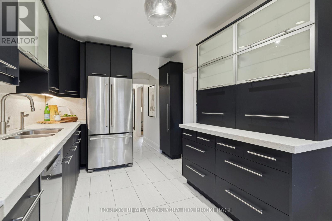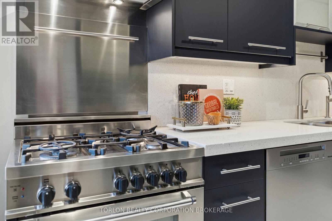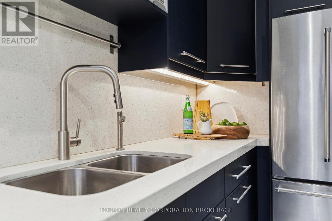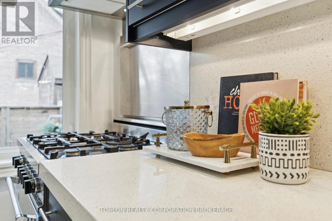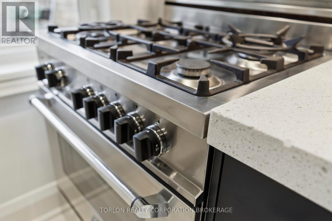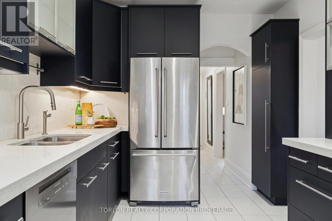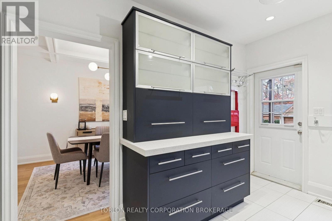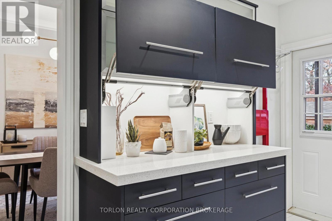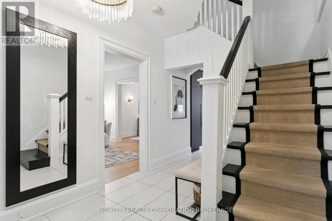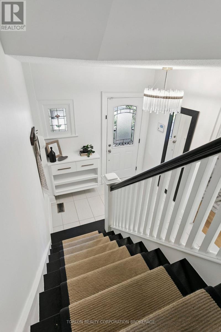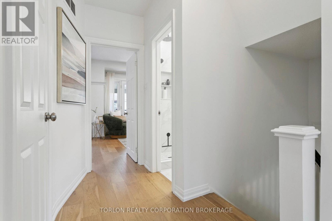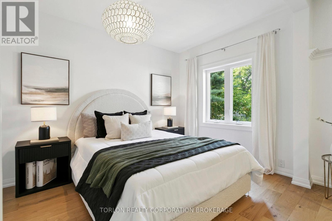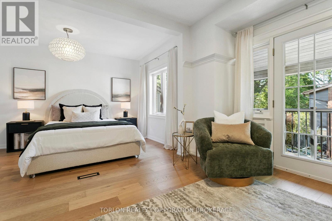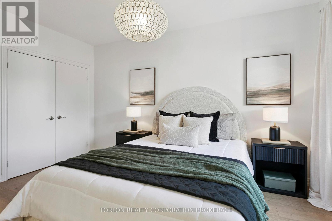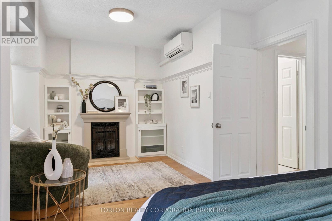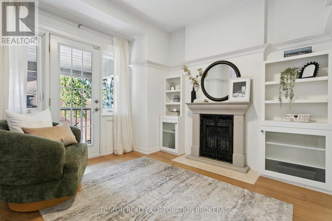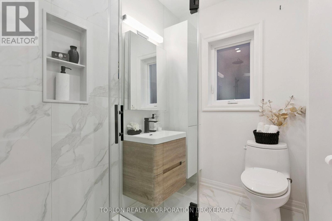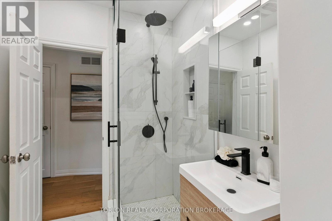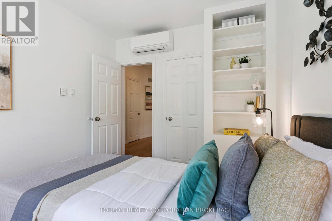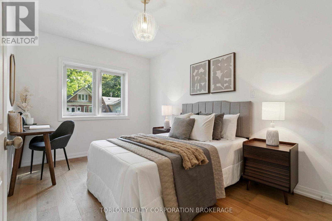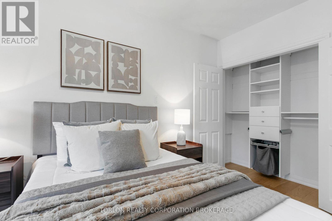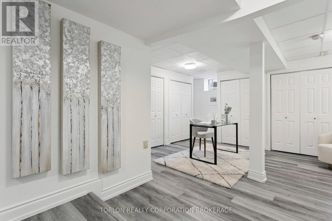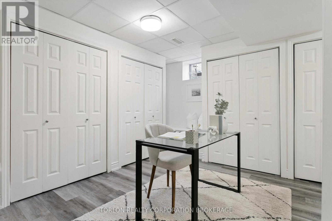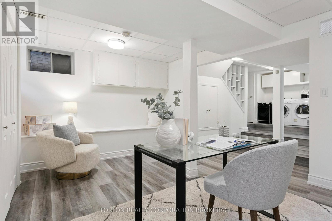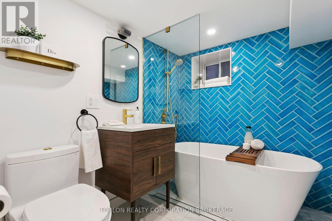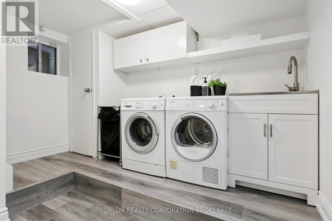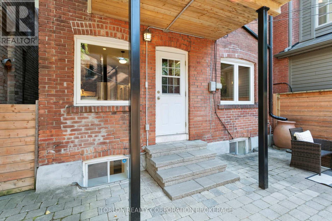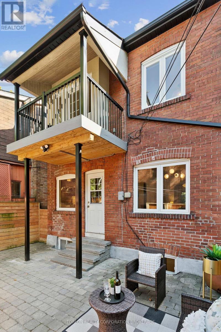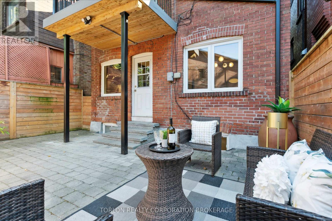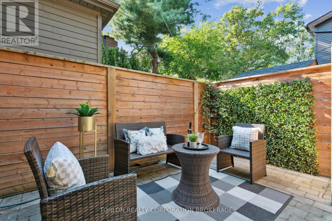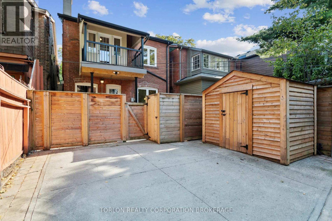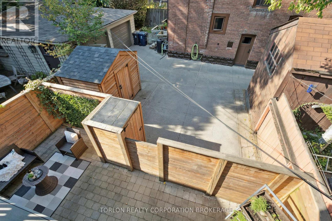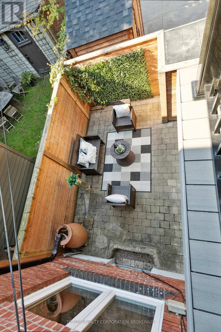100 Colbeck Street Toronto, Ontario M6S 1V4
$1,610,000
A safe bet on Colbeck Street in the prime Bloor West Village neighborhood. This turnkey residence has been fully renovated from top to bottom, offering effortless style and modern comfort. The main floor boasts a well-defined layout with a cozy Living Room (including a gas fireplace), a formal Dining Room area with charming beamed ceilings, and a gourmet Kitchen. The kitchen is equipped with Caesar Stone countertops and backsplash, stainless steel appliances, and a walkout to a private, fenced backyard perfect for outdoor entertaining. Upstairs, you will find three spacious Bedrooms, including a luxurious primary retreat. This primary suite includes a walkout to a balcony, a sitting area with a gas fireplace, built-ins, and custom closets. The finished basement provides versatile space for a Recreation Room, Home Office, or Gym to suit any lifestyle. Throughout the home, you will find beautiful hardwood floors, two renovated and updated washrooms, and well-thought-out storage solutions. Located within the highly sought-after Runnymede School District, this home is just steps from excellent shopping, vibrant restaurants, and family-friendly parks. Plus, it is only a five-minute walk to Runnymede Subway Station, offering unparalleled walkability and convenience. Don't miss this exceptional opportunity in one of Toronto's most desirable neighborhoods. (id:60365)
Property Details
| MLS® Number | W12558914 |
| Property Type | Single Family |
| Community Name | Runnymede-Bloor West Village |
| ParkingSpaceTotal | 1 |
Building
| BathroomTotal | 2 |
| BedroomsAboveGround | 3 |
| BedroomsTotal | 3 |
| Amenities | Fireplace(s), Separate Heating Controls |
| Appliances | Water Heater - Tankless, Water Heater, Water Purifier, Dishwasher, Dryer, Hood Fan, Humidifier, Range, Alarm System, Washer, Window Coverings, Refrigerator |
| BasementDevelopment | Finished |
| BasementType | N/a (finished) |
| ConstructionStyleAttachment | Detached |
| CoolingType | Central Air Conditioning |
| ExteriorFinish | Brick, Stucco |
| FireplacePresent | Yes |
| FireplaceTotal | 2 |
| FlooringType | Wood, Hardwood, Laminate |
| FoundationType | Block |
| HeatingFuel | Natural Gas |
| HeatingType | Forced Air |
| StoriesTotal | 2 |
| SizeInterior | 1100 - 1500 Sqft |
| Type | House |
| UtilityWater | Municipal Water |
Parking
| No Garage |
Land
| Acreage | No |
| Sewer | Sanitary Sewer |
| SizeDepth | 85 Ft |
| SizeFrontage | 24 Ft |
| SizeIrregular | 24 X 85 Ft |
| SizeTotalText | 24 X 85 Ft |
Rooms
| Level | Type | Length | Width | Dimensions |
|---|---|---|---|---|
| Second Level | Bedroom | 5.61 m | 4.67 m | 5.61 m x 4.67 m |
| Second Level | Bedroom 2 | 2.82 m | 4.14 m | 2.82 m x 4.14 m |
| Second Level | Bedroom 3 | 2.72 m | 3.23 m | 2.72 m x 3.23 m |
| Basement | Recreational, Games Room | 4.75 m | 8 m | 4.75 m x 8 m |
| Ground Level | Living Room | 3.23 m | 4.5 m | 3.23 m x 4.5 m |
| Ground Level | Dining Room | 2.92 m | 4.22 m | 2.92 m x 4.22 m |
| Ground Level | Kitchen | 2.82 m | 4.24 m | 2.82 m x 4.24 m |
Frank S. Longo
Salesperson
Carolyn Cheryl Torchia
Salesperson

