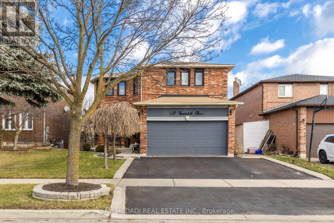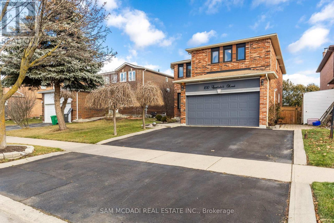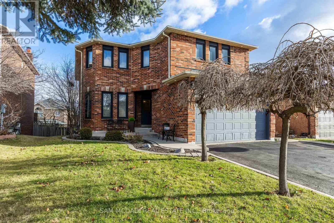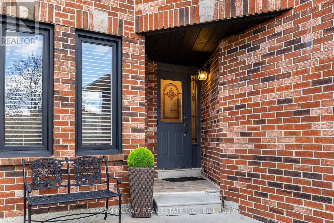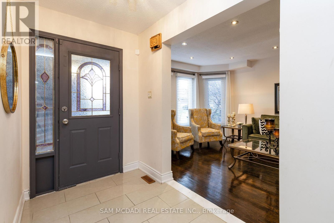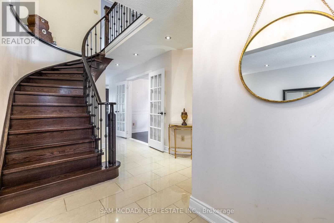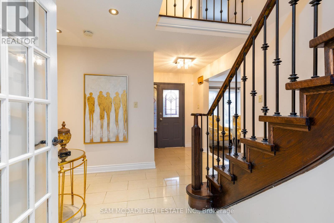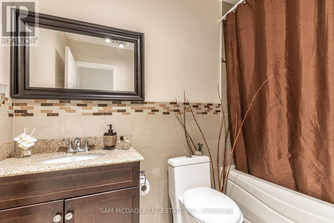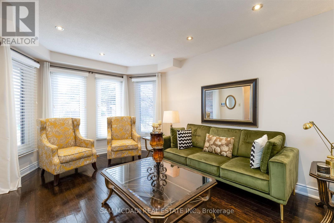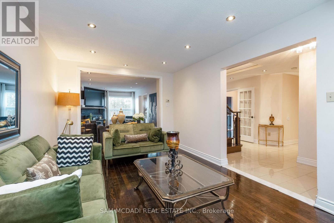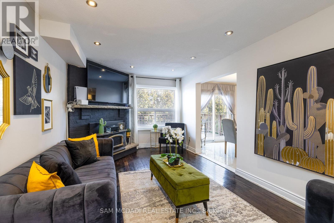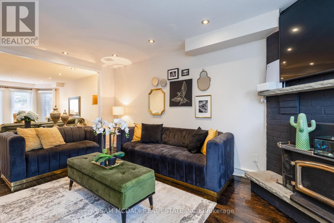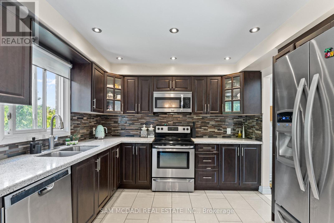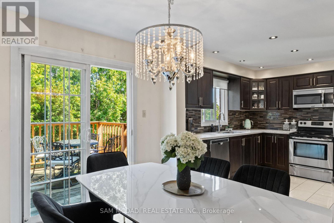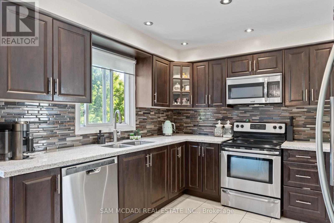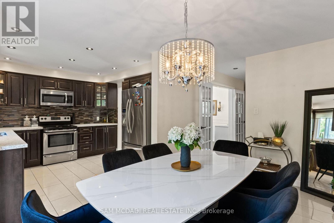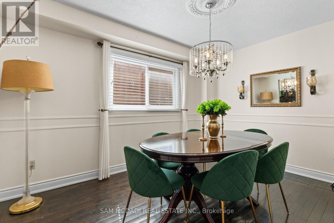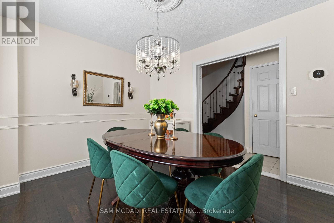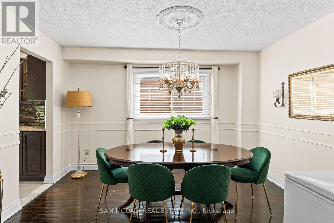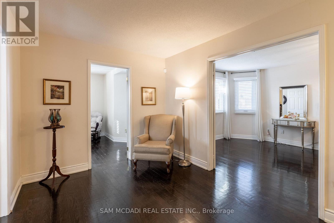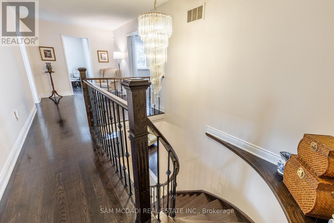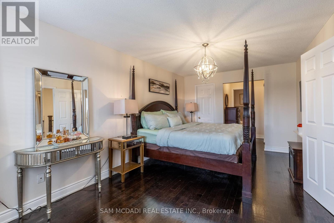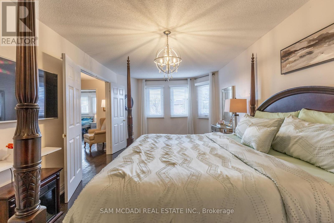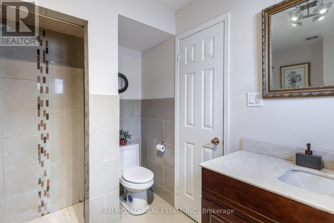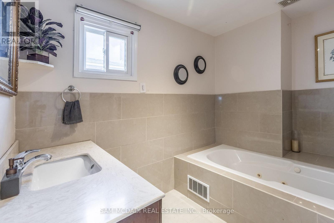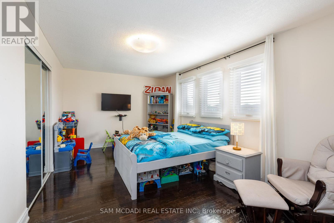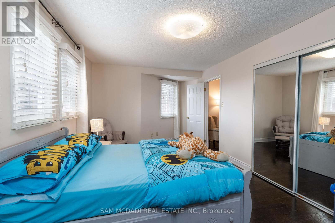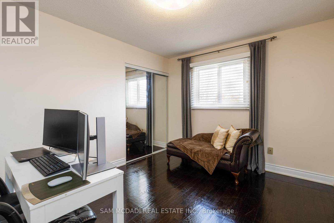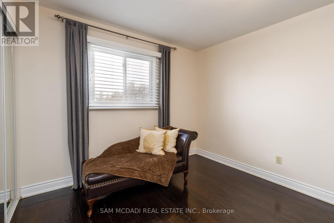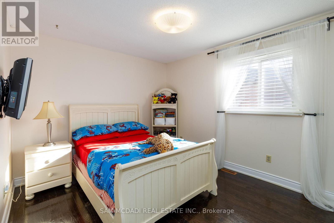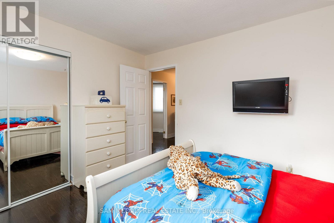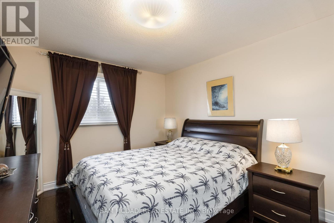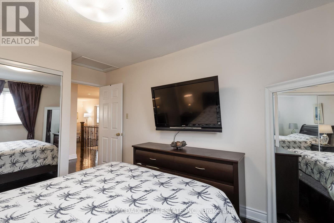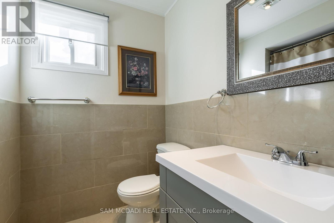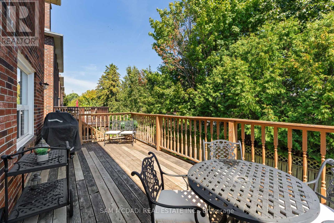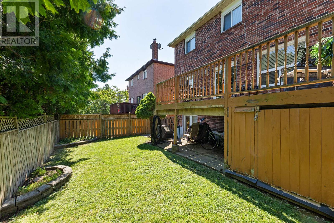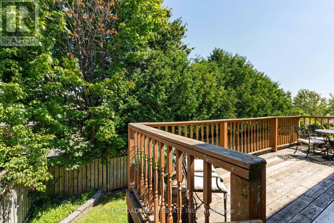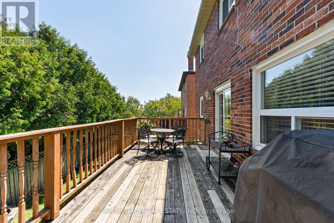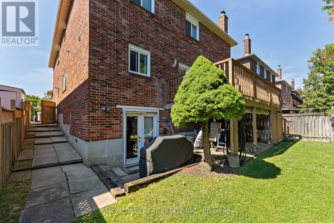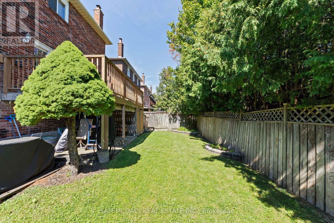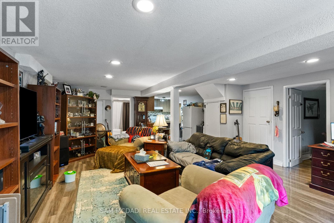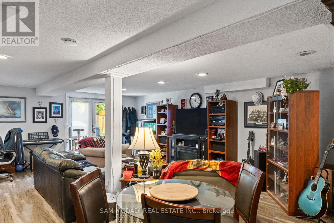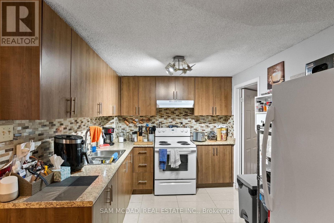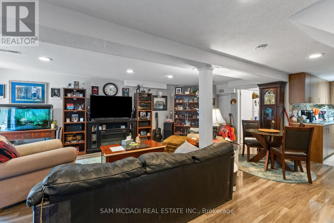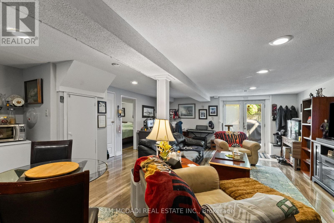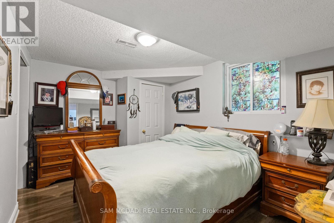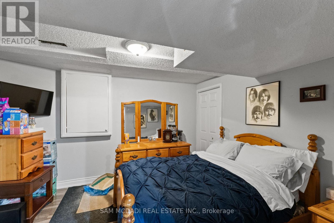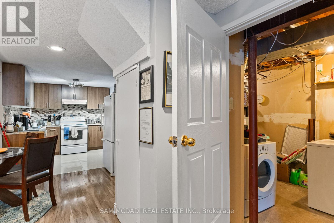100 Castlehill Road Brampton, Ontario L6X 4C7
$1,149,000
Spacious 5-Bedroom Detached Home with 4 Bathrooms in a Highly Desirable Neighbourhood of Brampton East! This two-storey beauty features hardwood floors throughout (no carpet), a stunning spiral staircase, Pot Lights, French doors, and a bright eat-in kitchen with stainless steel appliances and granite countertops. Walk out to a large deck and private backyard, perfect for family living and entertaining. Convenient main floor laundry, with an additional laundry in the basement. The finished basement features two additional bedrooms, two separate entrances, a 3-piece bath, full kitchen and living room, excellent potential for extended family or rental income. Close to Schools, Parks, Public Transit, Shopping, and Hwy 427/407 Access (id:60365)
Property Details
| MLS® Number | W12383957 |
| Property Type | Single Family |
| Community Name | Northwood Park |
| AmenitiesNearBy | Park, Public Transit, Schools, Hospital |
| Features | Carpet Free, In-law Suite |
| ParkingSpaceTotal | 5 |
Building
| BathroomTotal | 4 |
| BedroomsAboveGround | 5 |
| BedroomsBelowGround | 2 |
| BedroomsTotal | 7 |
| Amenities | Fireplace(s) |
| Appliances | Dishwasher, Dryer, Garage Door Opener, Microwave, Two Stoves, Two Washers, Window Coverings, Two Refrigerators |
| BasementFeatures | Apartment In Basement, Separate Entrance |
| BasementType | N/a |
| ConstructionStyleAttachment | Detached |
| CoolingType | Central Air Conditioning |
| ExteriorFinish | Brick |
| FireplacePresent | Yes |
| FlooringType | Hardwood, Ceramic |
| FoundationType | Concrete |
| HeatingFuel | Natural Gas |
| HeatingType | Forced Air |
| StoriesTotal | 2 |
| SizeInterior | 2500 - 3000 Sqft |
| Type | House |
| UtilityWater | Municipal Water |
Parking
| Attached Garage | |
| Garage |
Land
| Acreage | No |
| FenceType | Fenced Yard |
| LandAmenities | Park, Public Transit, Schools, Hospital |
| Sewer | Septic System |
| SizeDepth | 99 Ft ,9 In |
| SizeFrontage | 45 Ft |
| SizeIrregular | 45 X 99.8 Ft |
| SizeTotalText | 45 X 99.8 Ft |
Rooms
| Level | Type | Length | Width | Dimensions |
|---|---|---|---|---|
| Second Level | Primary Bedroom | 6.09 m | 3.24 m | 6.09 m x 3.24 m |
| Second Level | Bedroom 2 | 4.05 m | 3.06 m | 4.05 m x 3.06 m |
| Second Level | Bedroom 3 | 4.05 m | 3.11 m | 4.05 m x 3.11 m |
| Second Level | Bedroom 4 | 5.83 m | 3.24 m | 5.83 m x 3.24 m |
| Second Level | Bedroom 5 | 3.81 m | 3.11 m | 3.81 m x 3.11 m |
| Main Level | Living Room | 5.63 m | 3.2 m | 5.63 m x 3.2 m |
| Main Level | Dining Room | 3.81 m | 3.11 m | 3.81 m x 3.11 m |
| Main Level | Kitchen | 6.01 m | 4.05 m | 6.01 m x 4.05 m |
| Main Level | Family Room | 5.63 m | 3.2 m | 5.63 m x 3.2 m |
Sam Allan Mcdadi
Salesperson
110 - 5805 Whittle Rd
Mississauga, Ontario L4Z 2J1
Ahmad Shehab-Eldin
Salesperson
110 - 5805 Whittle Rd
Mississauga, Ontario L4Z 2J1

