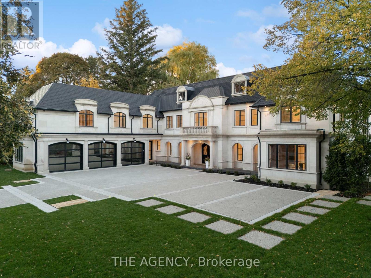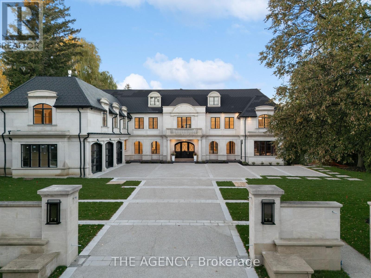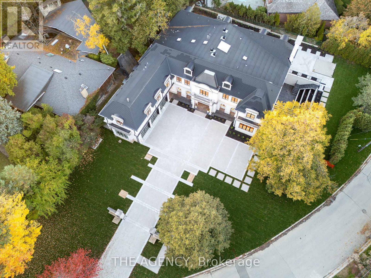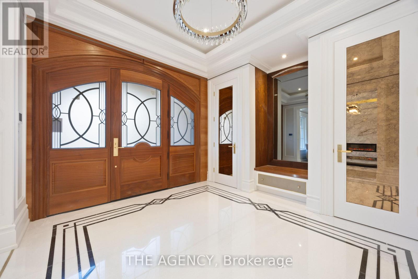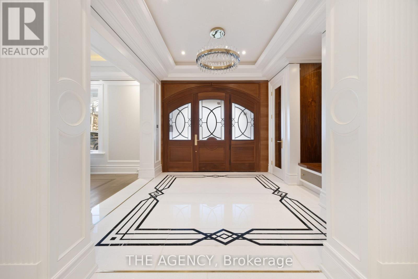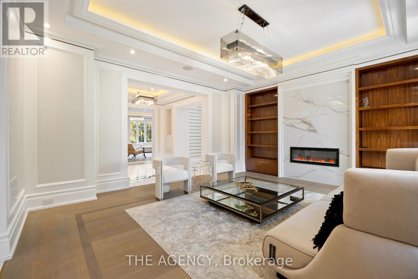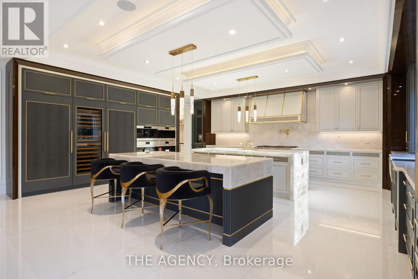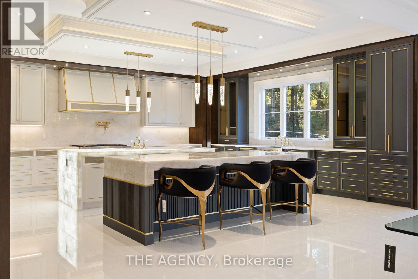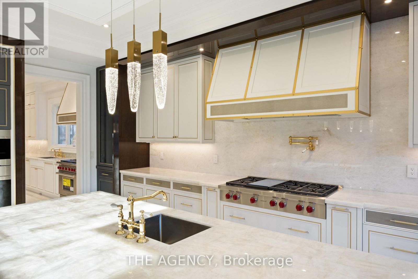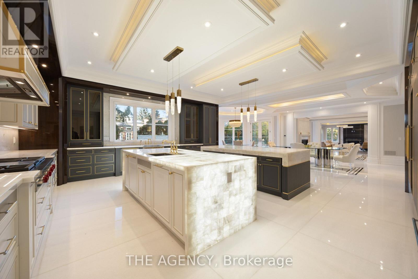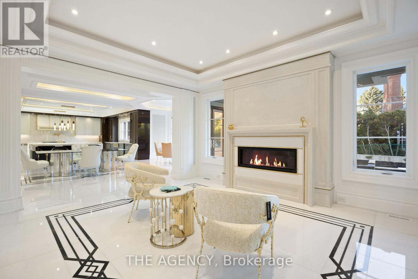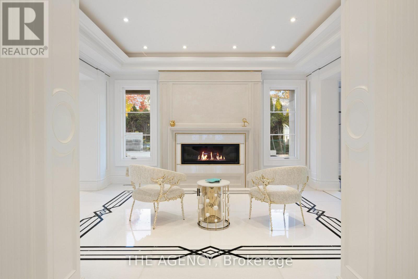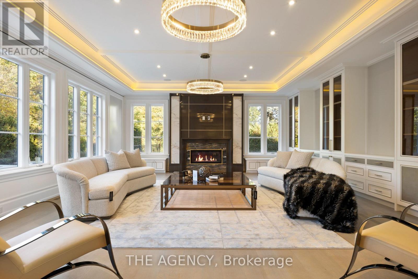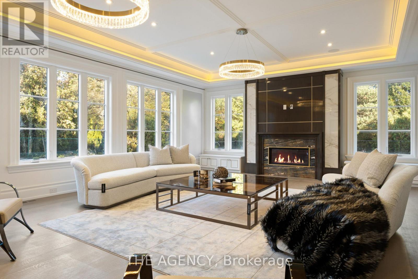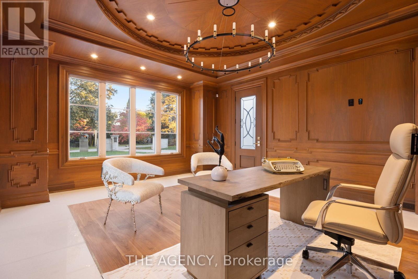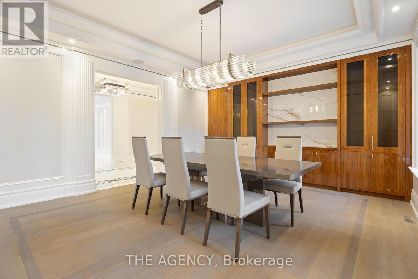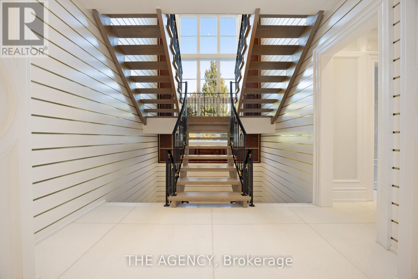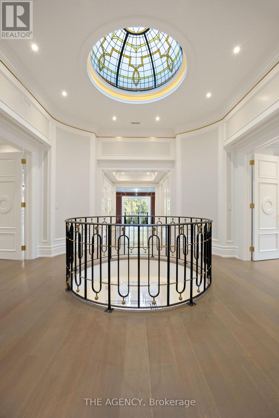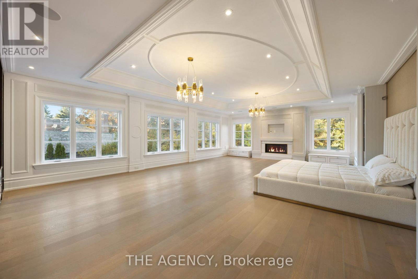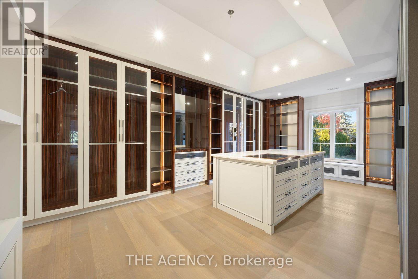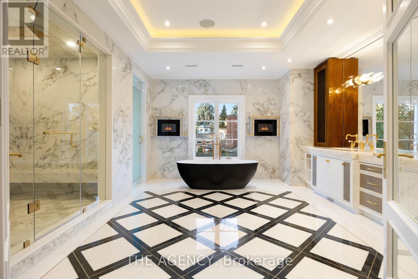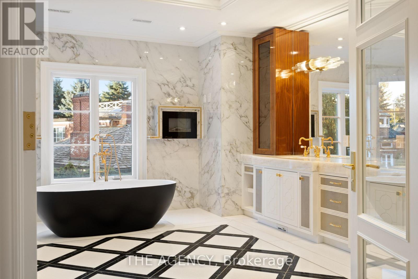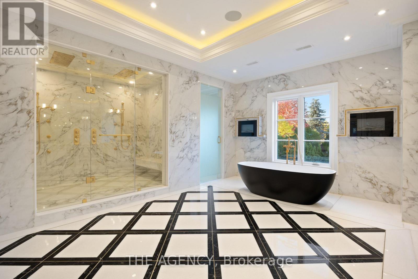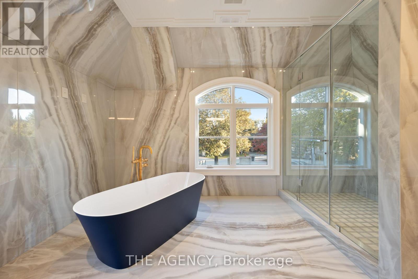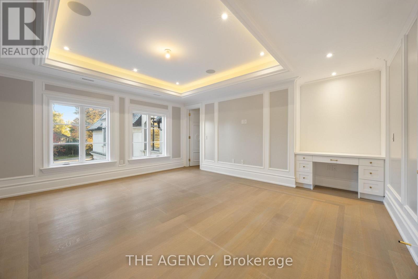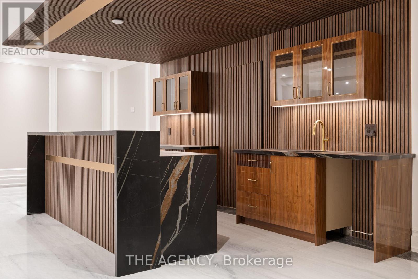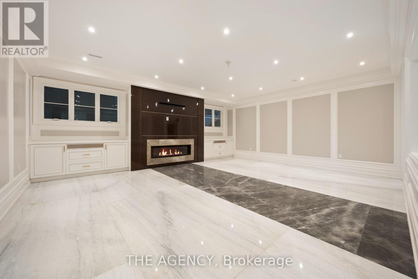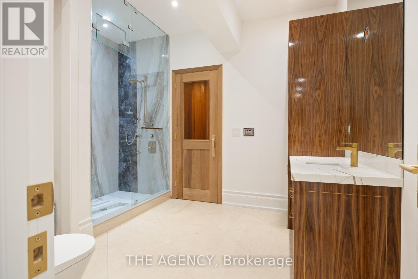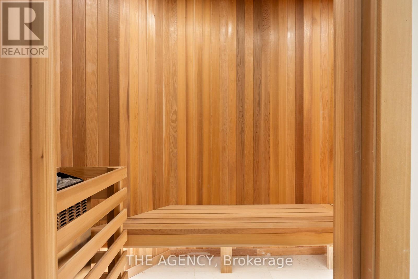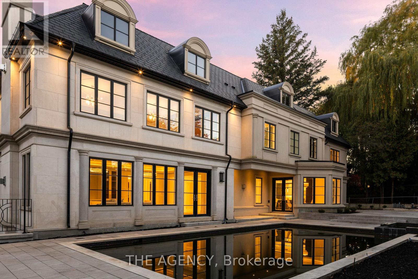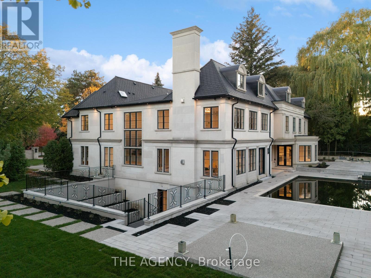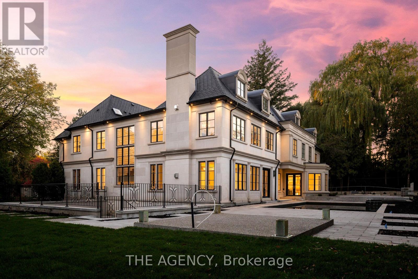100 Bayview Ridge Toronto, Ontario M2L 1E6
$15,888,888
100 Bayview Ridge Rises With Quiet Confidence, Its Presence Both Commanding and Calm. There's No Need for Extravagance Here - Only the Grace That Comes From True Craftsmanship and Thoughtful Design. Set on Approximately 86,000 Sq Ft, This Architectural Estate Reflects the Vision of Toronto's Most Talented Design Minds. The Timeless Exterior Blends Natural Stone and Glass, Framed by Manicured Gardens and Heated Pathways That Create a Seamless Connection Between Indoor and Outdoor Living. Every View and Surface Reflects Balance, Proportion, and Tranquility. Inside, the Sense of Calm Deepens. Sunlight Moves Gracefully Across Stone and Wood, Radiant Floors Offering Quiet Comfort Underfoot. French European Doors Open to Serene Gardens, While Soaring Ceilings and Fluid Sightlines Invite Openness and Ease. Every Space Is Purposeful Simple, Sophisticated, and Effortlessly Livable. At the Home's Heart, the Kitchen Glows. Twin Onyx Islands Shimmer Beneath Soft Light, Surrounded by Wolf Appliances and Custom Cabinetry That Feels Sculpted Rather Than Built. It's a Setting Where Cooking Becomes Ritual, Gathering Feels Natural, and Beauty Meets Function in Perfect Balance. Each Room Carries Its Own Rhythm - Some for Celebration, Others for Reflection. The Flow Between Them Feels Organic, Designed for Life as It's Truly Lived - From Peaceful Mornings to Evenings Shared With Family and Friends. The Lower Level Becomes a Private Retreat With Spa, Steam, and Sauna Sanctuaries, a State-of-the-Art Gym, an Immersive Theater, and a Walnut Bar That Turns Everyday Moments Into Something Special. 100 Bayview Ridge Is More Than an Address It's a Living Experience Shaped by Light, Texture, and Time. A Rare Sanctuary for Those Who Value Privacy, Precision, and Timeless Beauty. (id:60365)
Property Details
| MLS® Number | C12487614 |
| Property Type | Single Family |
| Community Name | Bridle Path-Sunnybrook-York Mills |
| AmenitiesNearBy | Golf Nearby, Public Transit, Schools, Park |
| Features | Wooded Area, Guest Suite, In-law Suite, Sauna |
| ParkingSpaceTotal | 13 |
| PoolType | Outdoor Pool |
| ViewType | City View |
Building
| BathroomTotal | 13 |
| BedroomsAboveGround | 6 |
| BedroomsBelowGround | 2 |
| BedroomsTotal | 8 |
| Age | 0 To 5 Years |
| Appliances | Oven - Built-in, Central Vacuum |
| BasementDevelopment | Finished |
| BasementFeatures | Walk-up |
| BasementType | N/a (finished), N/a |
| ConstructionStyleAttachment | Detached |
| CoolingType | Central Air Conditioning, Air Exchanger |
| ExteriorFinish | Stone |
| FireplacePresent | Yes |
| FlooringType | Hardwood, Carpeted |
| FoundationType | Concrete |
| HalfBathTotal | 7 |
| HeatingFuel | Natural Gas |
| HeatingType | Forced Air |
| StoriesTotal | 2 |
| SizeInterior | 5000 - 100000 Sqft |
| Type | House |
| UtilityWater | Municipal Water |
Parking
| Garage | |
| Inside Entry |
Land
| Acreage | No |
| LandAmenities | Golf Nearby, Public Transit, Schools, Park |
| Sewer | Sanitary Sewer |
| SizeDepth | 155 Ft |
| SizeFrontage | 287 Ft ,8 In |
| SizeIrregular | 287.7 X 155 Ft |
| SizeTotalText | 287.7 X 155 Ft |
Rooms
| Level | Type | Length | Width | Dimensions |
|---|---|---|---|---|
| Second Level | Primary Bedroom | 7.32 m | 6.96 m | 7.32 m x 6.96 m |
| Second Level | Bedroom 4 | 4.83 m | 4.65 m | 4.83 m x 4.65 m |
| Second Level | Bedroom 5 | 4.81 m | 4.64 m | 4.81 m x 4.64 m |
| Lower Level | Recreational, Games Room | 8.37 m | 7.14 m | 8.37 m x 7.14 m |
| Lower Level | Exercise Room | 7.14 m | 3.81 m | 7.14 m x 3.81 m |
| Main Level | Living Room | 6.8 m | 5.59 m | 6.8 m x 5.59 m |
| Main Level | Dining Room | 10.24 m | 3.99 m | 10.24 m x 3.99 m |
| Main Level | Kitchen | 4.83 m | 3.78 m | 4.83 m x 3.78 m |
| Main Level | Library | 4.52 m | 3.72 m | 4.52 m x 3.72 m |
| Main Level | Family Room | 5.13 m | 3.94 m | 5.13 m x 3.94 m |
| Main Level | Bedroom 2 | 5.92 m | 4.55 m | 5.92 m x 4.55 m |
| Main Level | Bedroom 3 | 4.95 m | 4.47 m | 4.95 m x 4.47 m |
Peter Torkan
Broker
378 Fairlawn Ave
Toronto, Ontario M5M 1T8
Merad Safaeian
Salesperson
378 Fairlawn Ave
Toronto, Ontario M5M 1T8
Al Mousavizadeh
Salesperson
378 Fairlawn Ave
Toronto, Ontario M5M 1T8

